27.664 ideas para recibidores y pasillos con paredes beige y paredes grises
Filtrar por
Presupuesto
Ordenar por:Popular hoy
41 - 60 de 27.664 fotos
Artículo 1 de 3
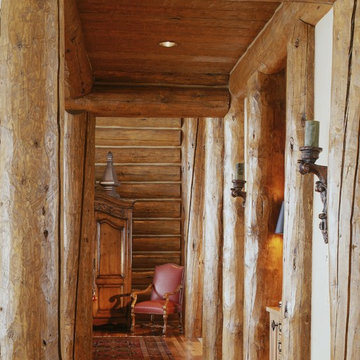
Integrated hallway along dining and kitchen. Space framed by log columns and beams.
Diseño de recibidores y pasillos rurales de tamaño medio con paredes beige y suelo de madera clara
Diseño de recibidores y pasillos rurales de tamaño medio con paredes beige y suelo de madera clara

Entryway design with blue door from Osmond Designs.
Imagen de recibidores y pasillos clásicos renovados con paredes beige, suelo de madera clara y suelo beige
Imagen de recibidores y pasillos clásicos renovados con paredes beige, suelo de madera clara y suelo beige
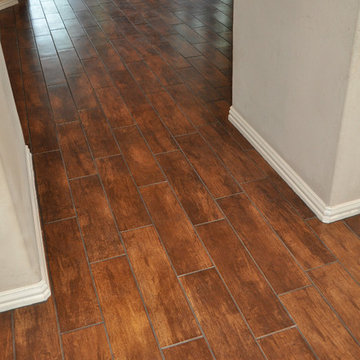
branded floors
Imagen de recibidores y pasillos clásicos grandes con paredes grises y suelo marrón
Imagen de recibidores y pasillos clásicos grandes con paredes grises y suelo marrón
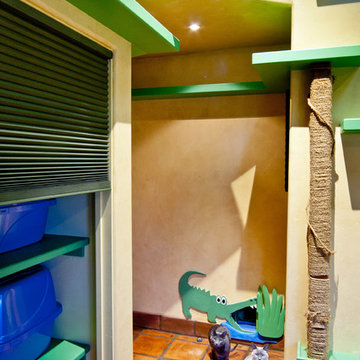
Custom-built shelving holds hidden cat litter boxes for easy cleaning.
Foto de recibidores y pasillos eclécticos con paredes beige y suelo de baldosas de terracota
Foto de recibidores y pasillos eclécticos con paredes beige y suelo de baldosas de terracota
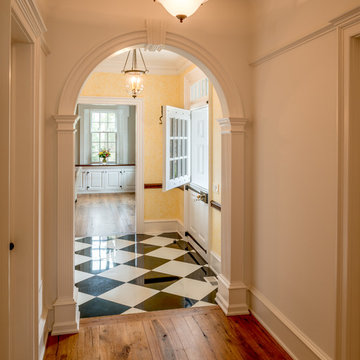
Angle Eye Photography
Diseño de recibidores y pasillos clásicos con paredes beige y suelo de madera en tonos medios
Diseño de recibidores y pasillos clásicos con paredes beige y suelo de madera en tonos medios
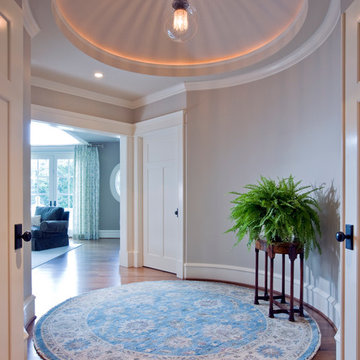
The master bedroom has its own foyer which offers an exciting entry, and additional privacy for the owners.
Diseño de recibidores y pasillos tradicionales extra grandes con paredes beige y suelo de madera en tonos medios
Diseño de recibidores y pasillos tradicionales extra grandes con paredes beige y suelo de madera en tonos medios
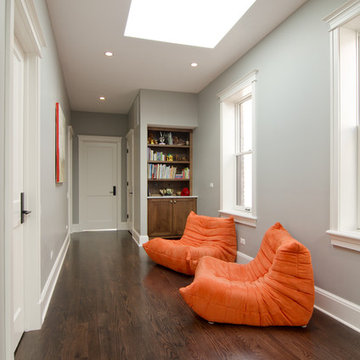
Small hall loft area acts as a reading area for the kids outside their bedrooms. Comfy chairs for lounging in and a book shelf for kids books.
Peter Nilson
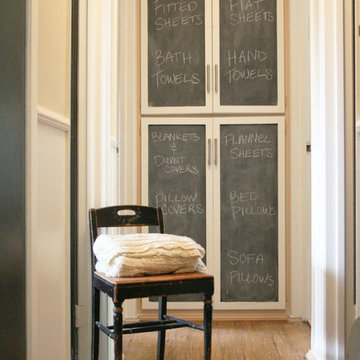
A narrow hallway with an awkward cabinet turned organized linen cabinet with style, featuring chalkboard painted doors with clever labeling ensuring everything's in its place.
Design by Jennifer Grey
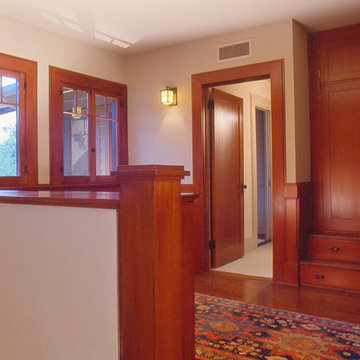
View from top of stairs shows new landing and linen cabinet. We modeled original carpentry details from first floor for new rooms upstairs.
Diseño de recibidores y pasillos de estilo americano de tamaño medio con paredes beige y suelo de madera en tonos medios
Diseño de recibidores y pasillos de estilo americano de tamaño medio con paredes beige y suelo de madera en tonos medios
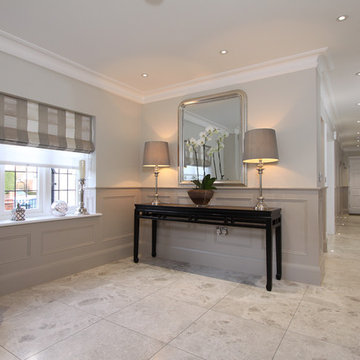
Panelling painted in Elephants Breath with Skimming Stone above, paint available from Farrow & Ball.
Heritage Wall Panels From The Wall Panelling Company.
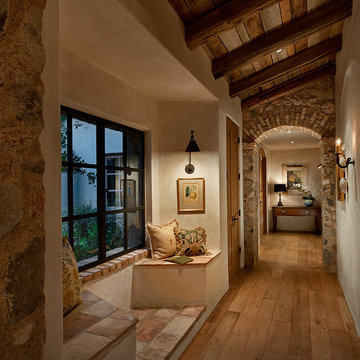
Marc Boisclair
Ejemplo de recibidores y pasillos mediterráneos con paredes beige, suelo de madera en tonos medios y suelo marrón
Ejemplo de recibidores y pasillos mediterráneos con paredes beige, suelo de madera en tonos medios y suelo marrón
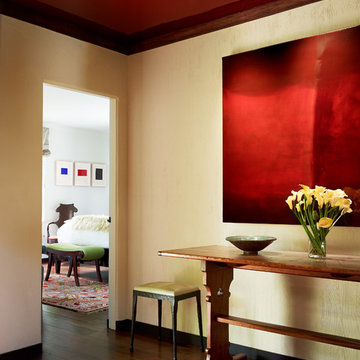
Breathing new life into old buildings always presents opportunities and juxtapositions never expected, as you look to understand how best to fold new ideas with old. Although in this case only a few walls moved, the entire house was rejuvenated with new finishes, lighting and furniture throughout. The enthusiastic approach to color and texture reflect the owner's passion for her calling as a contemporary abstract painter. (Photo by Joe Fletcher)

Hand forged Iron Railing and decorative Iron in various geometric patterns gives this Southern California Luxury home a custom crafted look throughout. Iron work in a home has traditionally been used in Spanish or Tuscan style homes. In this home, Interior Designer Rebecca Robeson designed modern, geometric shaped to transition between rooms giving it a new twist on Iron for the home. Custom welders followed Rebeccas plans meticulously in order to keep the lines clean and sophisticated for a seamless design element in this home. For continuity, all staircases and railings share similar geometric and linear lines while none is exactly the same.
For more on this home, Watch out YouTube videos:
http://www.youtube.com/watch?v=OsNt46xGavY
http://www.youtube.com/watch?v=mj6lv21a7NQ
http://www.youtube.com/watch?v=bvr4eWXljqM
http://www.youtube.com/watch?v=JShqHBibRWY
David Harrison Photography

Modelo de recibidores y pasillos de estilo americano pequeños con paredes grises, suelo de pizarra y suelo gris
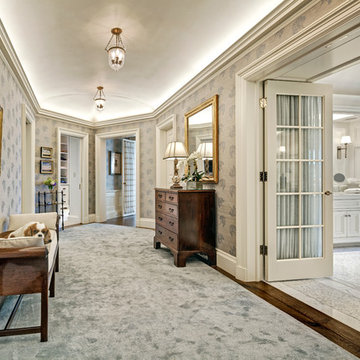
HOBI Award 2014 - Winner - Best Custom Home 12,000- 14,000 sf
Charles Hilton Architects
Woodruff/Brown Architectural Photography
Ejemplo de recibidores y pasillos clásicos renovados con paredes grises y moqueta
Ejemplo de recibidores y pasillos clásicos renovados con paredes grises y moqueta
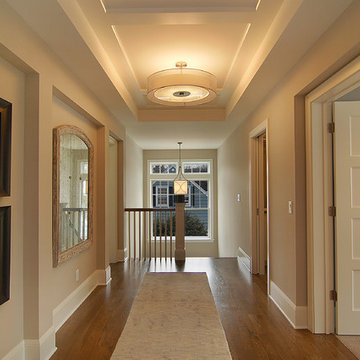
Photography by VHT
Foto de recibidores y pasillos clásicos renovados con paredes beige y suelo marrón
Foto de recibidores y pasillos clásicos renovados con paredes beige y suelo marrón
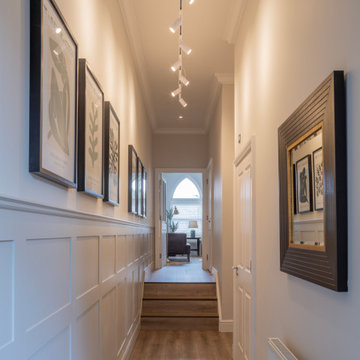
Character is added to this long high ceilinged hallway with well placed track lighting, a collection of co-ordinating artwork and bespoke wall panelling.
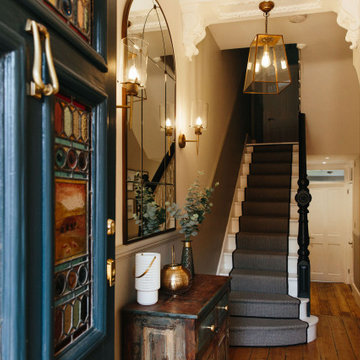
Ingmar and his family found this gem of a property on a stunning London street amongst more beautiful Victorian properties.
Despite having original period features at every turn, the house lacked the practicalities of modern family life and was in dire need of a refresh...enter Lucy, Head of Design here at My Bespoke Room.
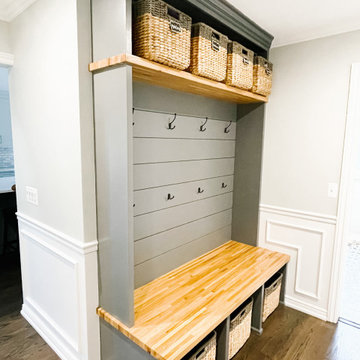
A small mudroom area was built and features the same gray cabinetry with a shiplap wall and oak butcher blocks for the seating and top storage areas. Baskets add warmth and practical storage solutions.
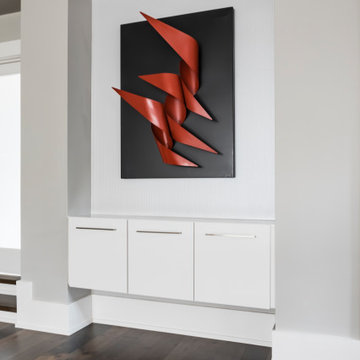
Modern Hallway Niche with modern metal wall sculptures
Modelo de recibidores y pasillos actuales grandes con paredes grises, suelo de madera oscura, suelo marrón y papel pintado
Modelo de recibidores y pasillos actuales grandes con paredes grises, suelo de madera oscura, suelo marrón y papel pintado
27.664 ideas para recibidores y pasillos con paredes beige y paredes grises
3