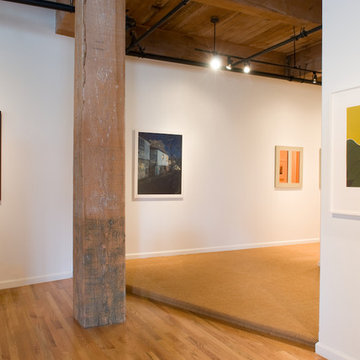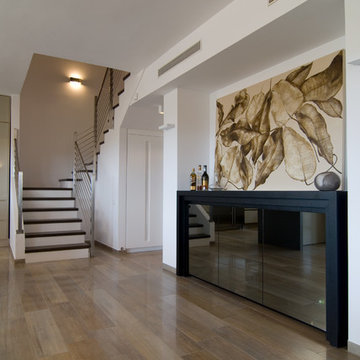35.400 ideas para recibidores y pasillos con paredes azules y paredes blancas
Filtrar por
Presupuesto
Ordenar por:Popular hoy
121 - 140 de 35.400 fotos
Artículo 1 de 3

Hanging library with glass walkway
Imagen de recibidores y pasillos contemporáneos extra grandes con paredes blancas y suelo de madera clara
Imagen de recibidores y pasillos contemporáneos extra grandes con paredes blancas y suelo de madera clara
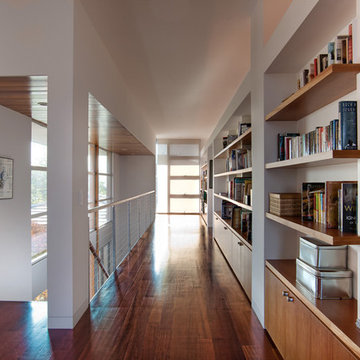
The interior has level-5 drywall finishing and details including recessed, flush baseboard.
Foto de recibidores y pasillos modernos con paredes blancas, suelo de madera oscura y iluminación
Foto de recibidores y pasillos modernos con paredes blancas, suelo de madera oscura y iluminación
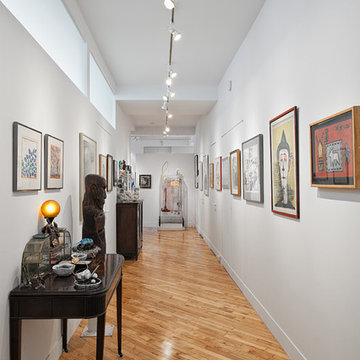
Alex Kotlik Photography
Ejemplo de recibidores y pasillos contemporáneos con paredes blancas y suelo de madera en tonos medios
Ejemplo de recibidores y pasillos contemporáneos con paredes blancas y suelo de madera en tonos medios
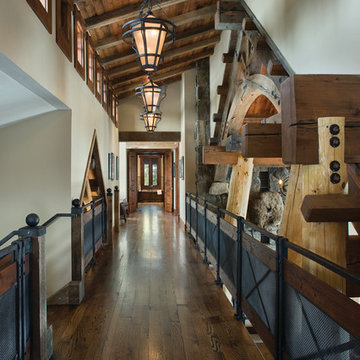
Like us on facebook at www.facebook.com/centresky
Designed as a prominent display of Architecture, Elk Ridge Lodge stands firmly upon a ridge high atop the Spanish Peaks Club in Big Sky, Montana. Designed around a number of principles; sense of presence, quality of detail, and durability, the monumental home serves as a Montana Legacy home for the family.
Throughout the design process, the height of the home to its relationship on the ridge it sits, was recognized the as one of the design challenges. Techniques such as terracing roof lines, stretching horizontal stone patios out and strategically placed landscaping; all were used to help tuck the mass into its setting. Earthy colored and rustic exterior materials were chosen to offer a western lodge like architectural aesthetic. Dry stack parkitecture stone bases that gradually decrease in scale as they rise up portray a firm foundation for the home to sit on. Historic wood planking with sanded chink joints, horizontal siding with exposed vertical studs on the exterior, and metal accents comprise the remainder of the structures skin. Wood timbers, outriggers and cedar logs work together to create diversity and focal points throughout the exterior elevations. Windows and doors were discussed in depth about type, species and texture and ultimately all wood, wire brushed cedar windows were the final selection to enhance the "elegant ranch" feel. A number of exterior decks and patios increase the connectivity of the interior to the exterior and take full advantage of the views that virtually surround this home.
Upon entering the home you are encased by massive stone piers and angled cedar columns on either side that support an overhead rail bridge spanning the width of the great room, all framing the spectacular view to the Spanish Peaks Mountain Range in the distance. The layout of the home is an open concept with the Kitchen, Great Room, Den, and key circulation paths, as well as certain elements of the upper level open to the spaces below. The kitchen was designed to serve as an extension of the great room, constantly connecting users of both spaces, while the Dining room is still adjacent, it was preferred as a more dedicated space for more formal family meals.
There are numerous detailed elements throughout the interior of the home such as the "rail" bridge ornamented with heavy peened black steel, wire brushed wood to match the windows and doors, and cannon ball newel post caps. Crossing the bridge offers a unique perspective of the Great Room with the massive cedar log columns, the truss work overhead bound by steel straps, and the large windows facing towards the Spanish Peaks. As you experience the spaces you will recognize massive timbers crowning the ceilings with wood planking or plaster between, Roman groin vaults, massive stones and fireboxes creating distinct center pieces for certain rooms, and clerestory windows that aid with natural lighting and create exciting movement throughout the space with light and shadow.
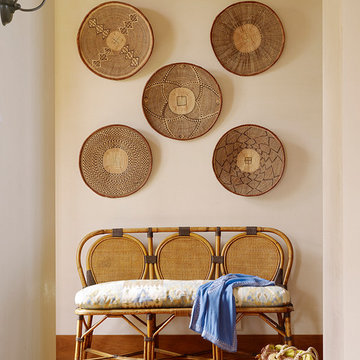
Diseño de recibidores y pasillos tropicales con paredes blancas y suelo de madera en tonos medios
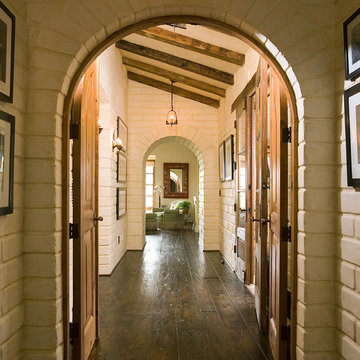
Ejemplo de recibidores y pasillos de estilo americano de tamaño medio con suelo de madera oscura, paredes blancas y suelo marrón

Modelo de recibidores y pasillos tradicionales renovados con paredes blancas, suelo de madera oscura y iluminación
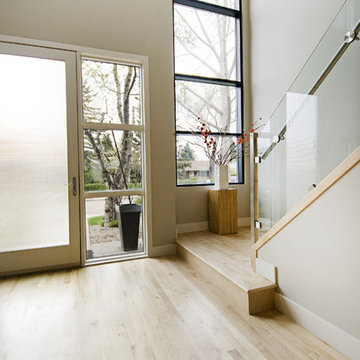
Completed in 2009, the Urban Executives development presented a unique challenge to us at Fifth Element Homes: how to build five unique homes, for five unique families, while creating the cohesive feel of a neighbourhood.
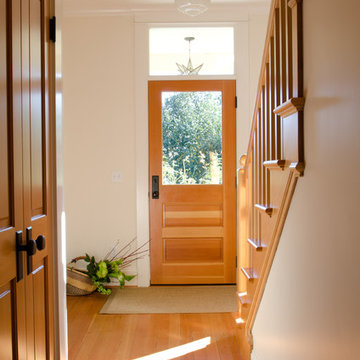
photo by Emerick Architects
Foto de recibidores y pasillos tradicionales con paredes blancas, suelo de madera en tonos medios y suelo naranja
Foto de recibidores y pasillos tradicionales con paredes blancas, suelo de madera en tonos medios y suelo naranja
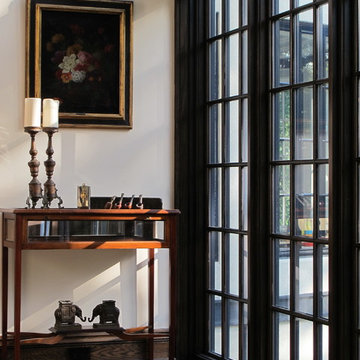
Work continues on our Gothic manse in Toronto...
Modelo de recibidores y pasillos tradicionales con paredes blancas y suelo de madera oscura
Modelo de recibidores y pasillos tradicionales con paredes blancas y suelo de madera oscura
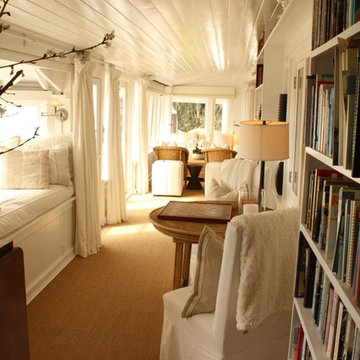
Shannon Malone © 2012 Houzz
Imagen de recibidores y pasillos clásicos con paredes blancas y moqueta
Imagen de recibidores y pasillos clásicos con paredes blancas y moqueta
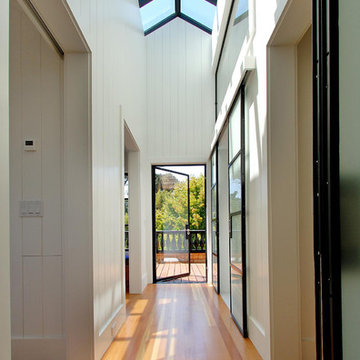
Modelo de recibidores y pasillos actuales con paredes blancas, suelo de madera en tonos medios y suelo amarillo

The master bedroom has custom teak
casework and a sliding door. The vanity in the
background is completely supported from wall
to wall, and never touches the floor
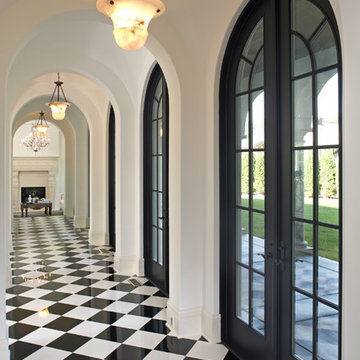
Gallery.
Foto de recibidores y pasillos mediterráneos con paredes blancas, suelo de mármol y suelo multicolor
Foto de recibidores y pasillos mediterráneos con paredes blancas, suelo de mármol y suelo multicolor

The second story of this form-meets-function beach house acts as a sleeping nook and family room, inspired by the concept of a breath of fresh air. Behind the white flowing curtains are built in beds each adorned with a nautical reading light and built-in hideaway niches. The space is light and airy with painted gray floors, all white walls, old rustic beams and headers, wood paneling, tongue and groove ceilings, dormers, vintage rattan furniture, mid-century painted pieces, and a cool hangout spot for the kids.
Wall Color: Super White - Benjamin Moore
Floors: Painted 2.5" porch-grade, tongue-in-groove wood.
Floor Color: Sterling 1591 - Benjamin Moore
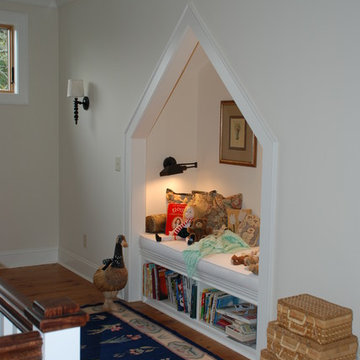
This reading nook features custom trim moulding and Australian cypress floors.
Imagen de recibidores y pasillos tradicionales con paredes blancas y suelo de madera en tonos medios
Imagen de recibidores y pasillos tradicionales con paredes blancas y suelo de madera en tonos medios
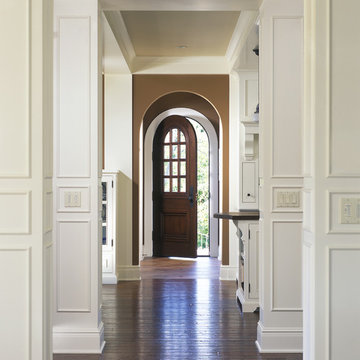
The challenge of this modern version of a 1920s shingle-style home was to recreate the classic look while avoiding the pitfalls of the original materials. The composite slate roof, cement fiberboard shake siding and color-clad windows contribute to the overall aesthetics. The mahogany entries are surrounded by stone, and the innovative soffit materials offer an earth-friendly alternative to wood. You’ll see great attention to detail throughout the home, including in the attic level board and batten walls, scenic overlook, mahogany railed staircase, paneled walls, bordered Brazilian Cherry floor and hideaway bookcase passage. The library features overhead bookshelves, expansive windows, a tile-faced fireplace, and exposed beam ceiling, all accessed via arch-top glass doors leading to the great room. The kitchen offers custom cabinetry, built-in appliances concealed behind furniture panels, and glass faced sideboards and buffet. All details embody the spirit of the craftspeople who established the standards by which homes are judged.
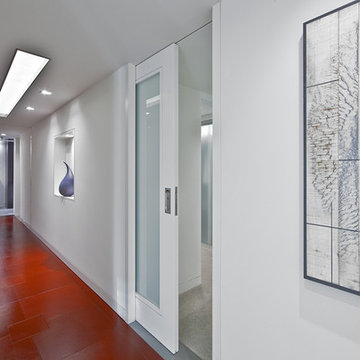
This condo was design from a raw shell, located in Seattle WA. If you are considering a renovation of a condo space please call us to discuss your needs. Please note that due to that volume of interest we do not answer basic questions about materials, specifications, construction methods, or paint colors thank you for taking the time to review our projects.
35.400 ideas para recibidores y pasillos con paredes azules y paredes blancas
7
