248 ideas para recibidores y pasillos con paredes amarillas y suelo de madera oscura
Filtrar por
Presupuesto
Ordenar por:Popular hoy
21 - 40 de 248 fotos
Artículo 1 de 3
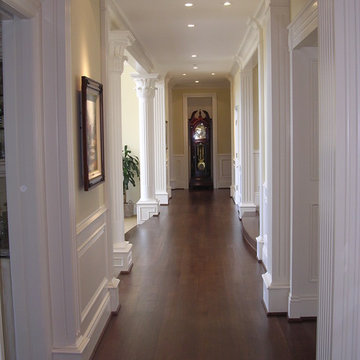
Designed while Design Director at edingerArchitects
Foto de recibidores y pasillos tradicionales grandes con paredes amarillas, suelo de madera oscura y suelo marrón
Foto de recibidores y pasillos tradicionales grandes con paredes amarillas, suelo de madera oscura y suelo marrón

Diseño de recibidores y pasillos contemporáneos con paredes amarillas, suelo de madera oscura, suelo marrón y cuadros
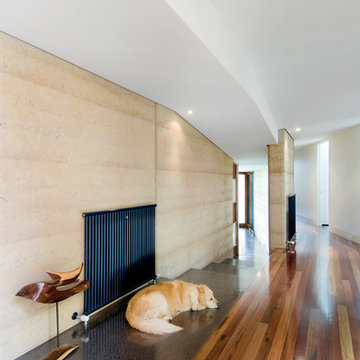
The entry, with a polished concrete flooring strip leading the way to the living room. Photo by Emma Cross
Foto de recibidores y pasillos actuales grandes con paredes amarillas y suelo de madera oscura
Foto de recibidores y pasillos actuales grandes con paredes amarillas y suelo de madera oscura
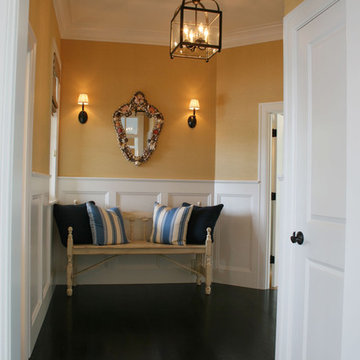
Modelo de recibidores y pasillos clásicos con paredes amarillas, suelo de madera oscura y suelo negro
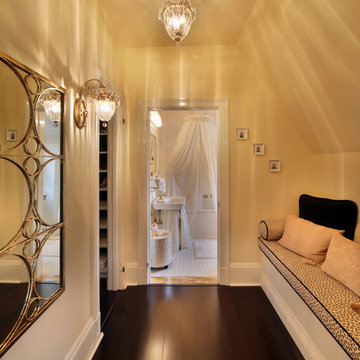
This 7 bedroom, 8 bath home was inspired by the French countryside. It features luxurious materials while maintaining the warmth and comfort necessary for family enjoyment
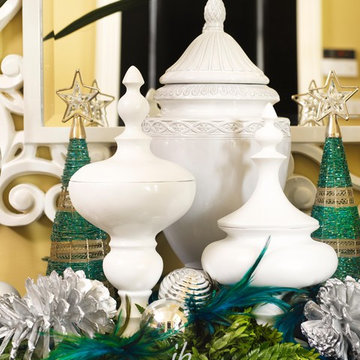
Enjoy the extreme closeup of this console table entry hall tablescape. The stage is set for a fantastic festive season.
This project is 5+ years old. Most items shown are custom (eg. millwork, upholstered furniture, drapery). Most goods are no longer available. Benjamin Moore paint.
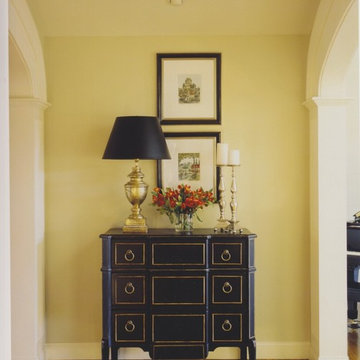
Eric Roth
Ejemplo de recibidores y pasillos clásicos renovados de tamaño medio con paredes amarillas, suelo de madera oscura y iluminación
Ejemplo de recibidores y pasillos clásicos renovados de tamaño medio con paredes amarillas, suelo de madera oscura y iluminación
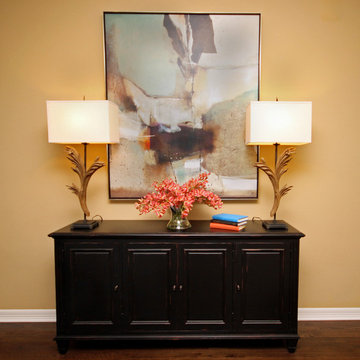
Lynn Unflat
Imagen de recibidores y pasillos tradicionales renovados grandes con paredes amarillas y suelo de madera oscura
Imagen de recibidores y pasillos tradicionales renovados grandes con paredes amarillas y suelo de madera oscura
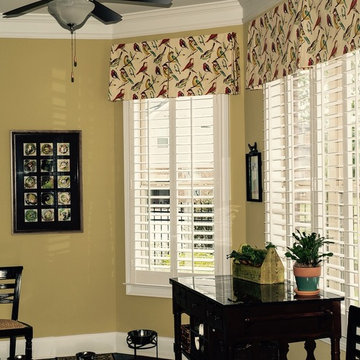
These box pleated valances in bird motif were added to the windows previously treated with plantation shutters to soften the hard treatment and add interest.
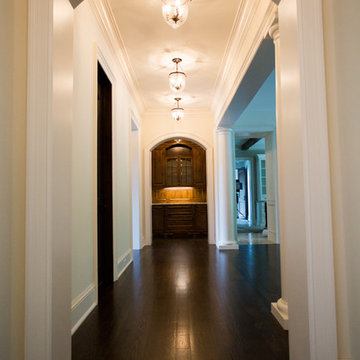
Ejemplo de recibidores y pasillos clásicos grandes con paredes amarillas, suelo de madera oscura y suelo marrón
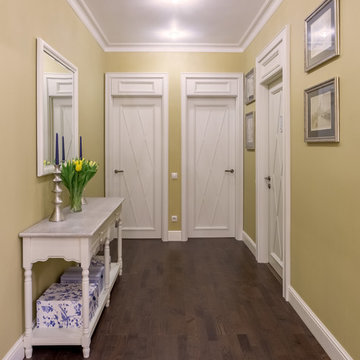
Марина Григорян
фото: Василий Буланов
Imagen de recibidores y pasillos tradicionales con paredes amarillas y suelo de madera oscura
Imagen de recibidores y pasillos tradicionales con paredes amarillas y suelo de madera oscura
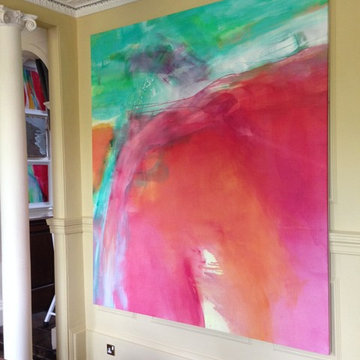
This traditional home is a grand setting for this contemporary abstract oil painting on canvas by Trudy Montgomery. It's a statement art piece that measures 220 x 190 cm (75 x 86.5 in). This painting is available or have one commissioned! Contact: studio@trudymontgomery.com
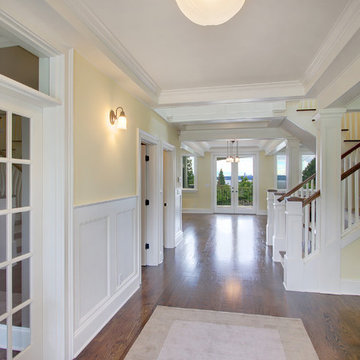
Modelo de recibidores y pasillos tradicionales con paredes amarillas y suelo de madera oscura
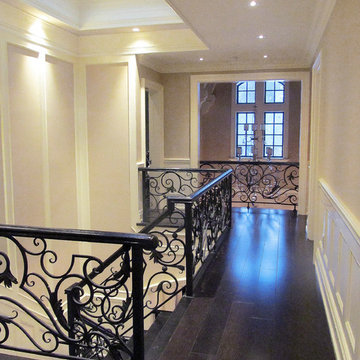
Staircase with stained glass light screen.
Diseño de recibidores y pasillos tradicionales grandes con paredes amarillas, suelo de madera oscura y suelo marrón
Diseño de recibidores y pasillos tradicionales grandes con paredes amarillas, suelo de madera oscura y suelo marrón
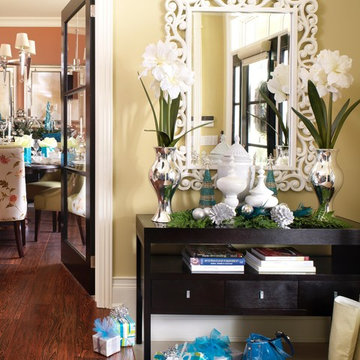
The entry table sets the tone for the festive season and the beauty contained in the home.
This project is 5+ years old. Most items shown are custom (eg. millwork, upholstered furniture, drapery). Most goods are no longer available. Benjamin Moore paint.
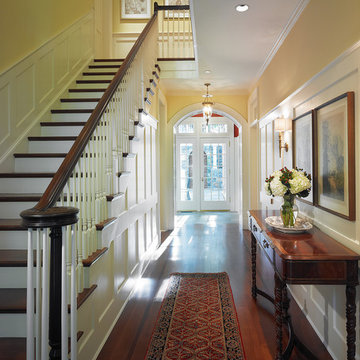
Our client was drawn to the property in Wesley Heights as it was in an established neighborhood of stately homes, on a quiet street with views of park. They wanted a traditional home for their young family with great entertaining spaces that took full advantage of the site.
The site was the challenge. The natural grade of the site was far from traditional. The natural grade at the rear of the property was about thirty feet above the street level. Large mature trees provided shade and needed to be preserved.
The solution was sectional. The first floor level was elevated from the street by 12 feet, with French doors facing the park. We created a courtyard at the first floor level that provide an outdoor entertaining space, with French doors that open the home to the courtyard.. By elevating the first floor level, we were able to allow on-grade parking and a private direct entrance to the lower level pub "Mulligans". An arched passage affords access to the courtyard from a shared driveway with the neighboring homes, while the stone fountain provides a focus.
A sweeping stone stair anchors one of the existing mature trees that was preserved and leads to the elevated rear garden. The second floor master suite opens to a sitting porch at the level of the upper garden, providing the third level of outdoor space that can be used for the children to play.
The home's traditional language is in context with its neighbors, while the design allows each of the three primary levels of the home to relate directly to the outside.
Builder: Peterson & Collins, Inc
Photos © Anice Hoachlander
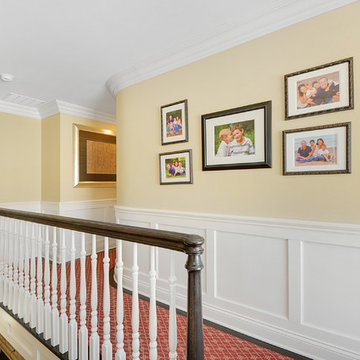
Foto de recibidores y pasillos clásicos de tamaño medio con paredes amarillas y suelo de madera oscura
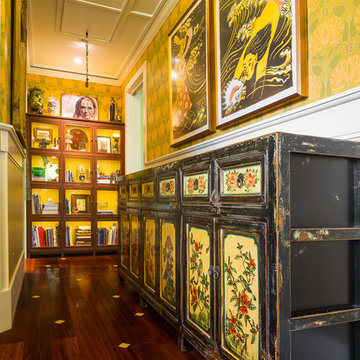
ARCHITECT: TRIGG-SMITH ARCHITECTS
PHOTOS: REX MAXIMILIAN
Modelo de recibidores y pasillos de estilo americano de tamaño medio con paredes amarillas y suelo de madera oscura
Modelo de recibidores y pasillos de estilo americano de tamaño medio con paredes amarillas y suelo de madera oscura
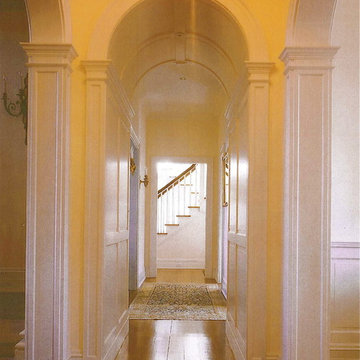
Custom arches and archways are a popular feature of architectural projects by J.P. Franzen Associates Architects, P.C.
These graceful forms provide announcement and transition of key spaces on interiors and exterior alike.
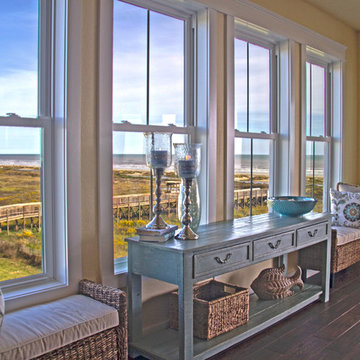
Christa Schreckengost
Modelo de recibidores y pasillos costeros de tamaño medio con paredes amarillas y suelo de madera oscura
Modelo de recibidores y pasillos costeros de tamaño medio con paredes amarillas y suelo de madera oscura
248 ideas para recibidores y pasillos con paredes amarillas y suelo de madera oscura
2