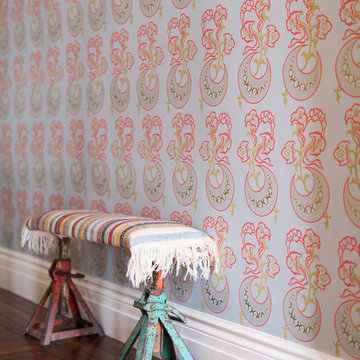274 ideas para recibidores y pasillos con parades naranjas
Filtrar por
Presupuesto
Ordenar por:Popular hoy
41 - 60 de 274 fotos
Artículo 1 de 2
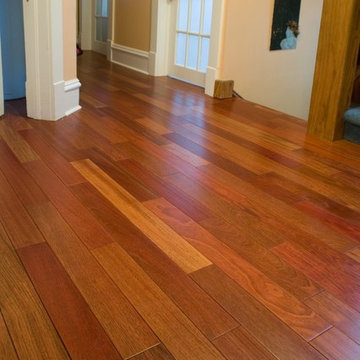
Diseño de recibidores y pasillos contemporáneos de tamaño medio con parades naranjas y suelo de madera en tonos medios
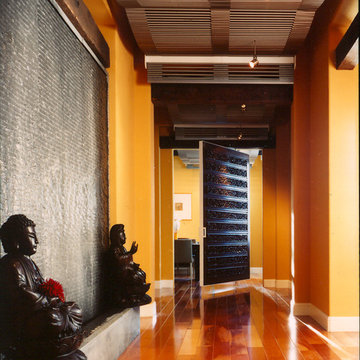
Michael O'Callahan of MOC Photo
Ejemplo de recibidores y pasillos de estilo zen con parades naranjas, suelo de madera en tonos medios y suelo naranja
Ejemplo de recibidores y pasillos de estilo zen con parades naranjas, suelo de madera en tonos medios y suelo naranja
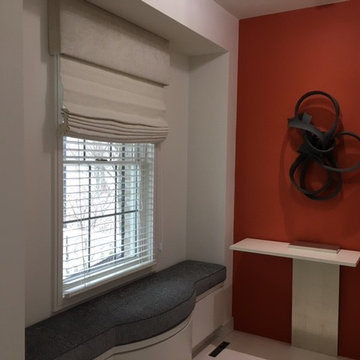
To the left of the Entry Hall sits an ante space to the Powder Room. This destination wall is accented by the a strong pure and bright orange color. Upon this wall sits a Merete Rasmussan sculpture above a custom designed table. To the left of the display is a built-in bench upon one can gaze outside to the beautiful landscape and water.
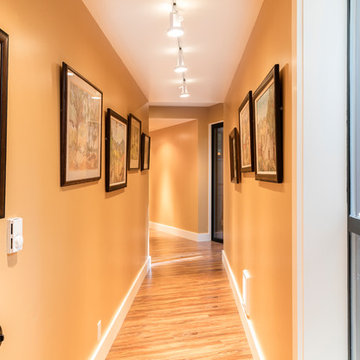
Creating a bridge between buildings at The Sea Ranch is an unusual undertaking. Though several residential, elevated walkways and a couple of residential bridges do exist, in general, the design elements of The Sea Ranch favor smaller, separate buildings. However, to make all of these buildings work for the owners and their pets, they really needed a bridge. Early on David Moulton AIA consulted The Sea Ranch Design Review Committee on their receptiveness to this project. Many different ideas were discussed with the Design Committee but ultimately, given the strong need for the bridge, they asked that it be designed in a way that expressed the organic nature of the landscape. There was strong opposition to creating a straight, longitudinal structure. Soon it became apparent that a central tower sporting a small viewing deck and screened window seat provided the owners with key wildlife viewing spots and gave the bridge a central structural point from which the adjacent, angled arms could reach west between the trees to the main house and east between the trees to the new master suite. The result is a precise and carefully designed expression of the landscape: an enclosed bridge elevated above wildlife paths and woven within inches of towering redwood trees.
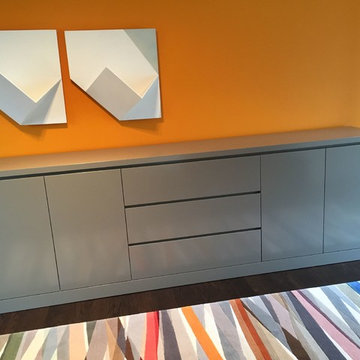
Diseño de recibidores y pasillos actuales grandes con parades naranjas y suelo de madera oscura
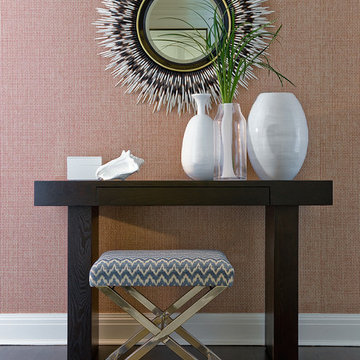
Michael J. Lee
Foto de recibidores y pasillos clásicos renovados de tamaño medio con parades naranjas y suelo de madera oscura
Foto de recibidores y pasillos clásicos renovados de tamaño medio con parades naranjas y suelo de madera oscura
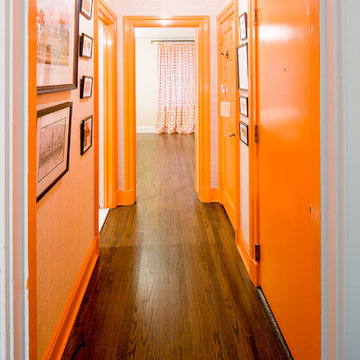
This apartment, in the heart of Princeton, is exactly what every Princeton University fan dreams of having! The Princeton orange is bright and cheery.
Photo credits; Bryhn Design/Build
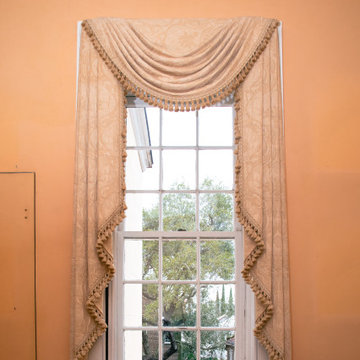
Built in 1712, The William Rhett House is considered one of the oldest houses in historic Charleston and was one of the first of its kind to be restored back to its original grandeur.
Double Hung Historic has been responsible for the restoration of the original windows throughout. This is a phased project and restoration work is in progress.
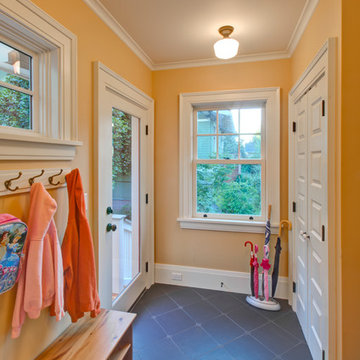
Hall connecting mudroom to kitchen, with pantry and storage cabinets.
Diseño de recibidores y pasillos de estilo americano con parades naranjas y suelo de madera en tonos medios
Diseño de recibidores y pasillos de estilo americano con parades naranjas y suelo de madera en tonos medios
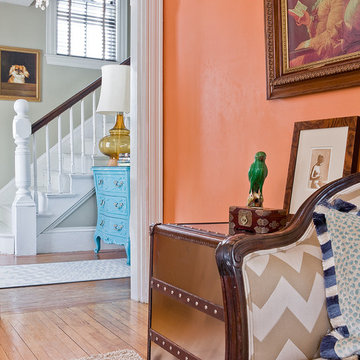
Michael J. Lee
Diseño de recibidores y pasillos bohemios de tamaño medio con parades naranjas, suelo de madera clara y iluminación
Diseño de recibidores y pasillos bohemios de tamaño medio con parades naranjas, suelo de madera clara y iluminación
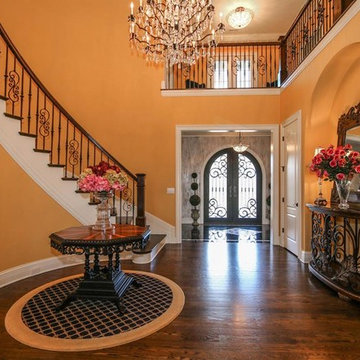
The vaulted entry hall is filled with Old World style in this Long Cove home in Mason, Ohio.
Diseño de recibidores y pasillos clásicos grandes con parades naranjas, suelo de madera oscura y suelo marrón
Diseño de recibidores y pasillos clásicos grandes con parades naranjas, suelo de madera oscura y suelo marrón
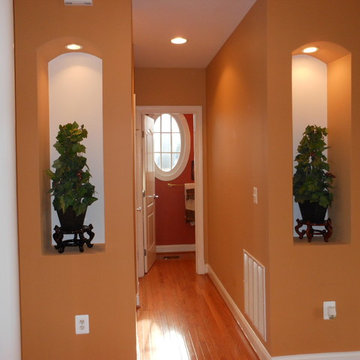
adding warm paint colors with a light accent in the art niches, brings drama and interest to this hallway.
Ejemplo de recibidores y pasillos clásicos de tamaño medio con parades naranjas, suelo de madera en tonos medios y suelo naranja
Ejemplo de recibidores y pasillos clásicos de tamaño medio con parades naranjas, suelo de madera en tonos medios y suelo naranja
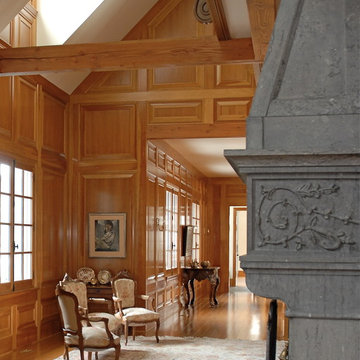
Leona Mozes Photography for Scott Yetman Design
Imagen de recibidores y pasillos tradicionales extra grandes con parades naranjas y suelo de madera en tonos medios
Imagen de recibidores y pasillos tradicionales extra grandes con parades naranjas y suelo de madera en tonos medios
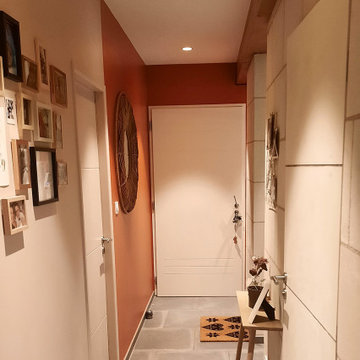
Entrée et couloir peints dans la qualité Satin Essentiel de chez @Ressource et coloris terracota bio-sourcé à base d’huile végétale, de chez @Argile
Ejemplo de recibidores y pasillos actuales con parades naranjas
Ejemplo de recibidores y pasillos actuales con parades naranjas
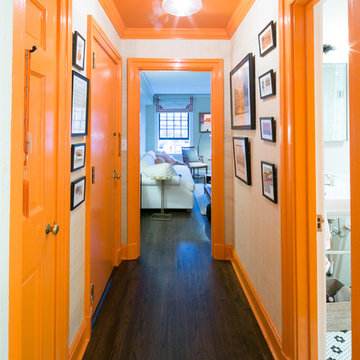
This apartment, in the heart of Princeton, is exactly what every Princeton University fan dreams of having! The Princeton orange is bright and cheery.
Photo credits; Bryhn Design/Build
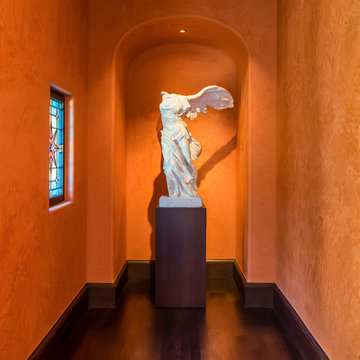
Foto de recibidores y pasillos mediterráneos de tamaño medio con parades naranjas y suelo de madera oscura
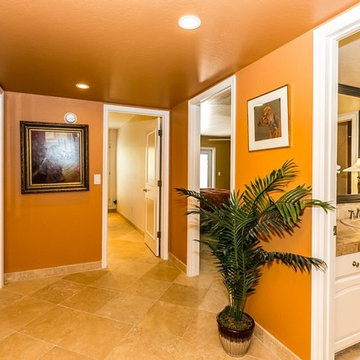
The hallway floor tile for this home is Viejo Classic marble limestone, you can also glimpse the Authentic Durango Noche bathroom countertop and flooring.
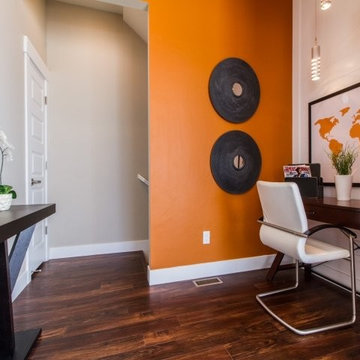
Diseño de recibidores y pasillos tradicionales renovados de tamaño medio con parades naranjas y suelo de madera oscura
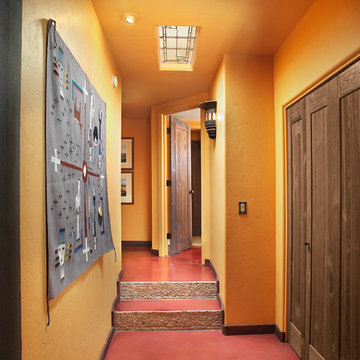
Foto de recibidores y pasillos de estilo de casa de campo con parades naranjas, suelo de cemento y suelo rojo
274 ideas para recibidores y pasillos con parades naranjas
3
