2.526 ideas para recibidores y pasillos con papel pintado y madera
Filtrar por
Presupuesto
Ordenar por:Popular hoy
61 - 80 de 2526 fotos
Artículo 1 de 3
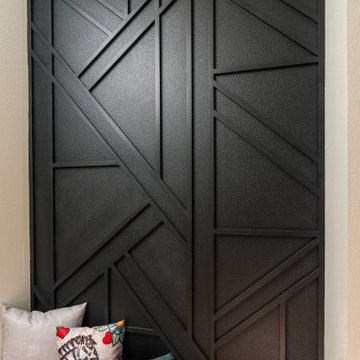
dropzone between garage and kitchen. wall accent design with 1 x 1 wood and painted black over a black walnut floating bench
Modelo de recibidores y pasillos minimalistas de tamaño medio con paredes negras y madera
Modelo de recibidores y pasillos minimalistas de tamaño medio con paredes negras y madera

Einbaugarderobe mit handgefertigter Lamellenwand und Massivholzhaken
Diese moderne Garderobe wurde als Nischenlösung mit vielen Details nach Kundenwunsch geplant und gefertigt.
Im linken Teil befindet sich hinter einer Doppeltür eine Massivholz-Garderobenstange die sich gut ins Gesamtkozept einfügt.
Neben den hochmatten Echtlackfronten mit Anti-Finger-Print-Effekt ist die handgefertigte Lamellenwand ein highlight dieser Maßanfertigung.
Die dreiseitig furnierten Lamellen werden von eleganten massiven Haken unterbrochen und bilden zusammen funktionelles und gestalterisches Element, das einen schönen Kontrast zum schlichten Weiß der fronten bietet. Die darüber eingelassene LED Leiste ist mit einem Touch-Dimmer versehen und setzt die Eiche-Leisten zusätzlich in Szene.
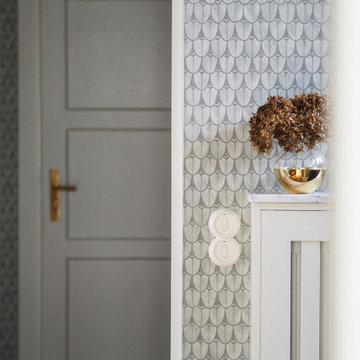
Altbaudetails im Fokus.
Neue Schalter im authentischen Stil.
Heizkörperverkleidung nach eigenen Design auf Maß gemacht mit Platte aus Carrara Marmor.
Orginaltür versetzt und aufgearbeitet.
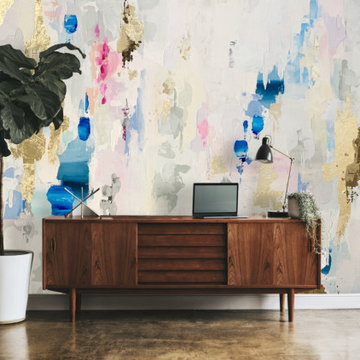
"Pebble Beach" is a sensual mix of creams, grays, lilac, lavenders, pinks, and pastel tones and gold wallpaper to make a commanding accent wall. Subtle pops of color and mixed neutrals make our wall mural the perfect muted pop for a hallway or bedroom. Create real gold tones with the complimentary kit to transfer gold leaf onto the abstract, digital printed design. The "Pebble Beach" mural is an authentic Blueberry Glitter painting converted into a large wall mural.
This mural comes with a gold leaf kit to add real gold leaf in areas that you really want to see shine!!
Contact us for custom sizing

Ejemplo de recibidores y pasillos industriales con paredes verdes, suelo de cemento y madera

Ejemplo de recibidores y pasillos tradicionales con paredes multicolor, suelo de madera en tonos medios, suelo marrón, panelado, boiserie y papel pintado
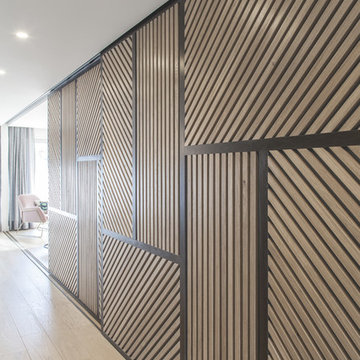
Photo : BCDF Studio
Imagen de recibidores y pasillos actuales de tamaño medio con paredes multicolor, suelo de madera clara, suelo beige y papel pintado
Imagen de recibidores y pasillos actuales de tamaño medio con paredes multicolor, suelo de madera clara, suelo beige y papel pintado

This gem of a home was designed by homeowner/architect Eric Vollmer. It is nestled in a traditional neighborhood with a deep yard and views to the east and west. Strategic window placement captures light and frames views while providing privacy from the next door neighbors. The second floor maximizes the volumes created by the roofline in vaulted spaces and loft areas. Four skylights illuminate the ‘Nordic Modern’ finishes and bring daylight deep into the house and the stairwell with interior openings that frame connections between the spaces. The skylights are also operable with remote controls and blinds to control heat, light and air supply.
Unique details abound! Metal details in the railings and door jambs, a paneled door flush in a paneled wall, flared openings. Floating shelves and flush transitions. The main bathroom has a ‘wet room’ with the tub tucked under a skylight enclosed with the shower.
This is a Structural Insulated Panel home with closed cell foam insulation in the roof cavity. The on-demand water heater does double duty providing hot water as well as heat to the home via a high velocity duct and HRV system.
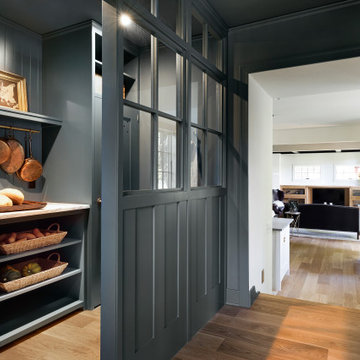
Modelo de recibidores y pasillos campestres con paredes azules, suelo de madera clara, suelo marrón y madera
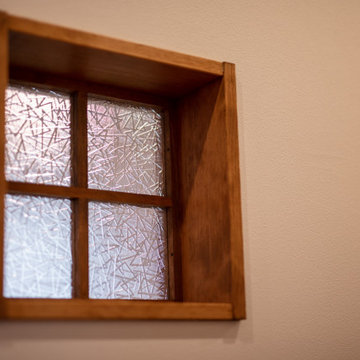
旧建物から引き継いだレトロなガラスを小窓に組み合わせました。
Diseño de recibidores y pasillos de estilo de casa de campo con paredes blancas, suelo de madera oscura, suelo marrón, papel pintado y papel pintado
Diseño de recibidores y pasillos de estilo de casa de campo con paredes blancas, suelo de madera oscura, suelo marrón, papel pintado y papel pintado
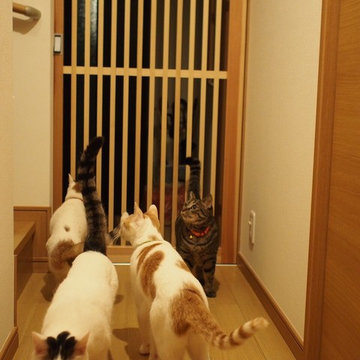
玄関ホールと廊下の間に設置された縦格子のアウトセット引戸。引戸の場合ロックをしないと猫が容易に開けてしまうため、玄関側・廊下側のどちらからも操作できる錠を、猫が届かない高さに取付けた。格子の間隔も圧迫感が無く、かつ猫が出られない寸法で作っている。
写真は設置した直後の猫たちの様子。
Foto de recibidores y pasillos de tamaño medio con paredes blancas, suelo de contrachapado, papel pintado y papel pintado
Foto de recibidores y pasillos de tamaño medio con paredes blancas, suelo de contrachapado, papel pintado y papel pintado

Cabana Cottage- Florida Cracker inspired kitchenette and bath house, separated by a dog-trot
Diseño de recibidores y pasillos de estilo de casa de campo de tamaño medio con paredes marrones, suelo de madera en tonos medios, suelo marrón, vigas vistas y madera
Diseño de recibidores y pasillos de estilo de casa de campo de tamaño medio con paredes marrones, suelo de madera en tonos medios, suelo marrón, vigas vistas y madera
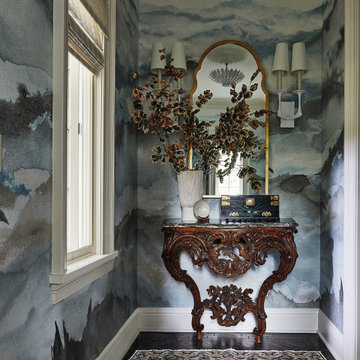
This hall features an intricate blue cloud wallpaper. A wooden table sits at the end of the hall, along with a gold mirror and potted plant. A red and blue rug lays on the dark tile floors.
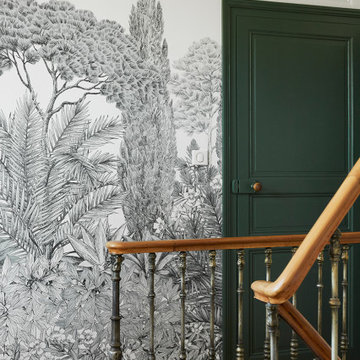
Ejemplo de recibidores y pasillos de tamaño medio con paredes blancas, suelo de madera oscura y papel pintado

Imagen de recibidores y pasillos actuales de tamaño medio con paredes grises, suelo de baldosas de cerámica, suelo gris, bandeja y papel pintado
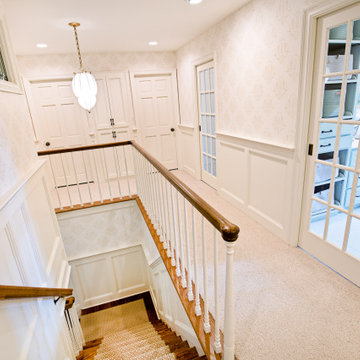
Second floor hallway with paneled wainscoting, pocket doors and custom leaded glass windows.
Ejemplo de recibidores y pasillos clásicos de tamaño medio con paredes blancas, moqueta, suelo blanco y papel pintado
Ejemplo de recibidores y pasillos clásicos de tamaño medio con paredes blancas, moqueta, suelo blanco y papel pintado
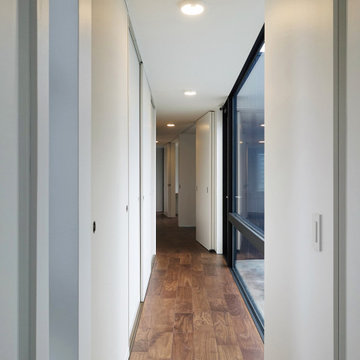
Foto de recibidores y pasillos modernos con paredes blancas, suelo de madera oscura, suelo marrón, papel pintado y papel pintado
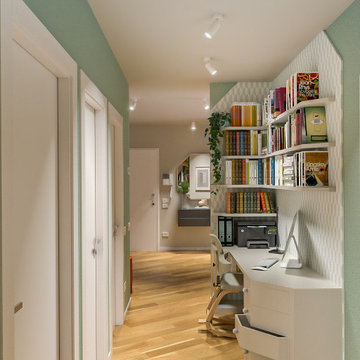
Liadesign
Modelo de recibidores y pasillos actuales de tamaño medio con paredes verdes, suelo de madera clara, bandeja y papel pintado
Modelo de recibidores y pasillos actuales de tamaño medio con paredes verdes, suelo de madera clara, bandeja y papel pintado

The brief for this project involved a full house renovation, and extension to reconfigure the ground floor layout. To maximise the untapped potential and make the most out of the existing space for a busy family home.
When we spoke with the homeowner about their project, it was clear that for them, this wasn’t just about a renovation or extension. It was about creating a home that really worked for them and their lifestyle. We built in plenty of storage, a large dining area so they could entertain family and friends easily. And instead of treating each space as a box with no connections between them, we designed a space to create a seamless flow throughout.
A complete refurbishment and interior design project, for this bold and brave colourful client. The kitchen was designed and all finishes were specified to create a warm modern take on a classic kitchen. Layered lighting was used in all the rooms to create a moody atmosphere. We designed fitted seating in the dining area and bespoke joinery to complete the look. We created a light filled dining space extension full of personality, with black glazing to connect to the garden and outdoor living.

Entry hall view looking out front window wall which reinforce the horizontal lines of the home. Stained concrete floor with triangular grid on a 4' module. Exterior stone is also brought on the inside. Glimpse of kitchen is on the left side of photo.
2.526 ideas para recibidores y pasillos con papel pintado y madera
4