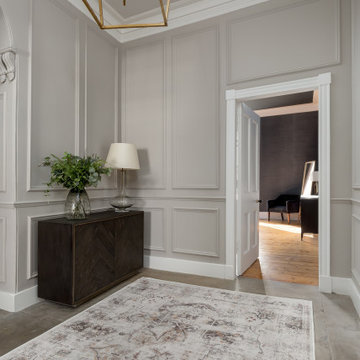829 ideas para recibidores y pasillos con panelado y todos los tratamientos de pared
Filtrar por
Presupuesto
Ordenar por:Popular hoy
121 - 140 de 829 fotos
Artículo 1 de 3

Garderobe in hellgrau und Eiche. Hochschrank mit Kleiderstange und Schubkasten. Sitzbank mit Schubkasten. Eicheleisten mit Klapphaken.
Modelo de recibidores y pasillos modernos de tamaño medio con paredes blancas, suelo de pizarra, suelo negro y panelado
Modelo de recibidores y pasillos modernos de tamaño medio con paredes blancas, suelo de pizarra, suelo negro y panelado
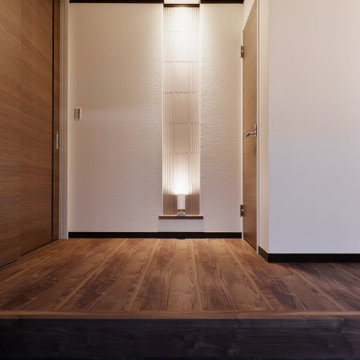
「有機的建築」オーガニックアーキテクチャーの理念に基づいた「生きた建築」最初のご依頼から一貫してライトの建築を目指した設計。
外装、内装共にライトを意識した計画となっております。
Ejemplo de recibidores y pasillos contemporáneos pequeños con paredes blancas, suelo de madera pintada, suelo marrón, papel pintado, panelado y cuadros
Ejemplo de recibidores y pasillos contemporáneos pequeños con paredes blancas, suelo de madera pintada, suelo marrón, papel pintado, panelado y cuadros
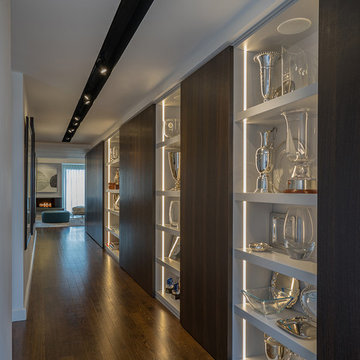
Recessed strip lighting and wood paneling create a modern trophy display while bringing visual interest to spaces deep in the apartment that don't benefit from the dramatic views.
Eric Roth Photography
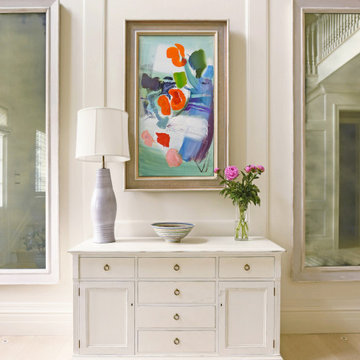
Foto de recibidores y pasillos clásicos renovados con paredes blancas, suelo de madera clara, suelo beige y panelado

This hallway has arched entryways, custom chandeliers, vaulted ceilings, and a marble floor.
Modelo de recibidores y pasillos mediterráneos extra grandes con paredes multicolor, suelo de mármol, suelo multicolor, casetón y panelado
Modelo de recibidores y pasillos mediterráneos extra grandes con paredes multicolor, suelo de mármol, suelo multicolor, casetón y panelado
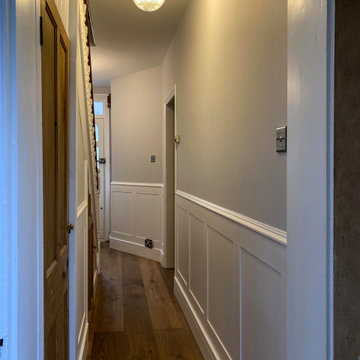
Designed by our passionate team of designers. The brief for re-imagining this Victorian townhouse in the heart of Surrey was to create a bright, liveable home for a young family. Highlighting the buildings existing design features to bring alive the architecture.
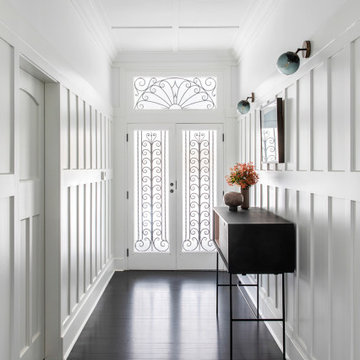
Elegant front door and hallway
Imagen de recibidores y pasillos clásicos con paredes blancas, suelo marrón, casetón y panelado
Imagen de recibidores y pasillos clásicos con paredes blancas, suelo marrón, casetón y panelado
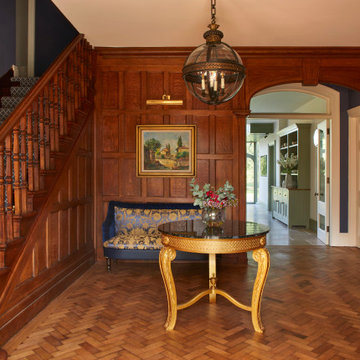
Traditional Main Hall
Diseño de recibidores y pasillos clásicos grandes con paredes azules, suelo de madera en tonos medios, suelo marrón y panelado
Diseño de recibidores y pasillos clásicos grandes con paredes azules, suelo de madera en tonos medios, suelo marrón y panelado
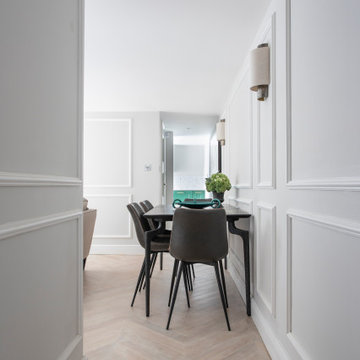
Imagen de recibidores y pasillos actuales pequeños con paredes grises, suelo de madera clara, suelo beige y panelado
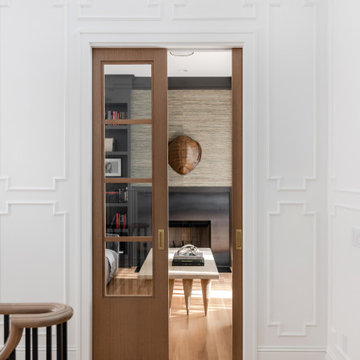
Traditional-industrial custom bungalow in Calgary.
Imagen de recibidores y pasillos tradicionales renovados con paredes blancas, suelo de madera en tonos medios y panelado
Imagen de recibidores y pasillos tradicionales renovados con paredes blancas, suelo de madera en tonos medios y panelado
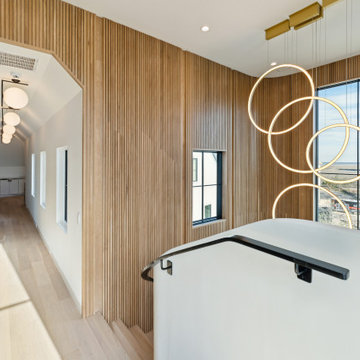
Foto de recibidores y pasillos modernos grandes con paredes blancas, suelo de madera clara y panelado

@BuildCisco 1-877-BUILD-57
Diseño de recibidores y pasillos de estilo americano con paredes blancas, suelo de madera en tonos medios, suelo beige, madera y panelado
Diseño de recibidores y pasillos de estilo americano con paredes blancas, suelo de madera en tonos medios, suelo beige, madera y panelado
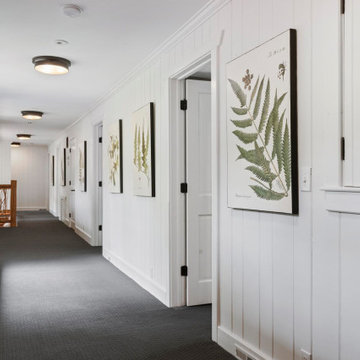
Ejemplo de recibidores y pasillos rurales grandes con paredes blancas, moqueta, suelo gris y panelado

The New cloakroom added to a large Edwardian property in the grand hallway. Casing in the previously under used area under the stairs with panelling to match the original (On right) including a jib door. A tall column radiator was detailed into the new wall structure and panelling, making it a feature. The area is further completed with the addition of a small comfortable armchair, table and lamp.
Part of a much larger remodelling of the kitchen, utility room, cloakroom and hallway.
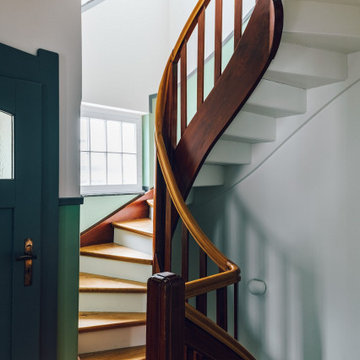
NO 83 QUEEN GREEN - Cannabisgrün. Macht Oberflächen ebenmäßig und sanft. Inspiriert von dem Farbton der in den USA legalen Marihuana-Sorte Queen Green, die besonders happy machen soll.
Credits Jochen Arndt
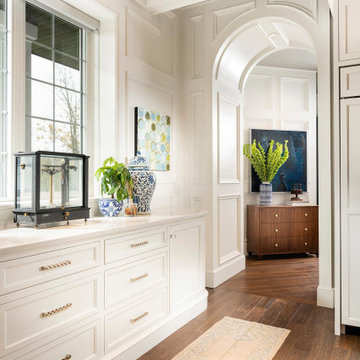
Foto de recibidores y pasillos clásicos de tamaño medio con paredes blancas, suelo de madera en tonos medios, suelo marrón, casetón y panelado
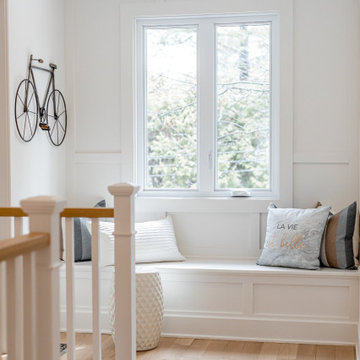
It is so cute to have a built-in bench with storage! The entire seat goes up so it is a great place to store items such as toys and out of season linens.
This property was beautifully renovated and sold shortly after it was listed. We brought in all the furniture and accessories which gave some life to what would have been only empty rooms.
If you are thinking about listing your home in the Montreal area, give us a call. 514-222-5553. The Quebec real estate market has never been so hot. We can help you to get your home ready so it can look the best it possibly can!

The client came to us to assist with transforming their small family cabin into a year-round residence that would continue the family legacy. The home was originally built by our client’s grandfather so keeping much of the existing interior woodwork and stone masonry fireplace was a must. They did not want to lose the rustic look and the warmth of the pine paneling. The view of Lake Michigan was also to be maintained. It was important to keep the home nestled within its surroundings.
There was a need to update the kitchen, add a laundry & mud room, install insulation, add a heating & cooling system, provide additional bedrooms and more bathrooms. The addition to the home needed to look intentional and provide plenty of room for the entire family to be together. Low maintenance exterior finish materials were used for the siding and trims as well as natural field stones at the base to match the original cabin’s charm.
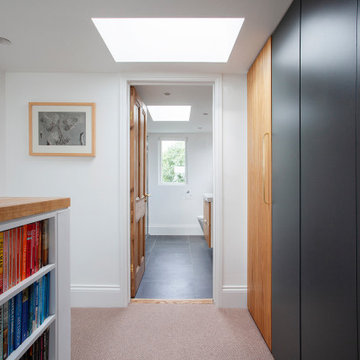
Diseño de recibidores y pasillos retro pequeños con paredes azules, moqueta, suelo beige y panelado
829 ideas para recibidores y pasillos con panelado y todos los tratamientos de pared
7
