926 ideas para recibidores y pasillos con moqueta
Filtrar por
Presupuesto
Ordenar por:Popular hoy
81 - 100 de 926 fotos
Artículo 1 de 3
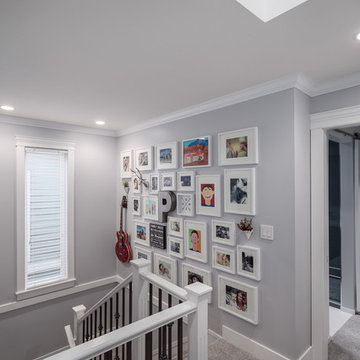
Foto de recibidores y pasillos contemporáneos de tamaño medio con paredes grises y moqueta
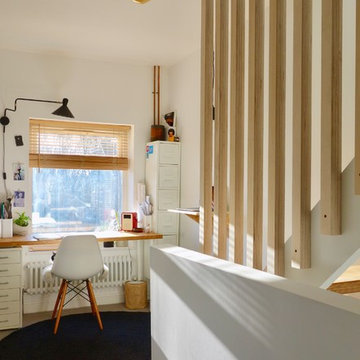
Making Spaces
Foto de recibidores y pasillos nórdicos pequeños con paredes blancas, moqueta y suelo gris
Foto de recibidores y pasillos nórdicos pequeños con paredes blancas, moqueta y suelo gris
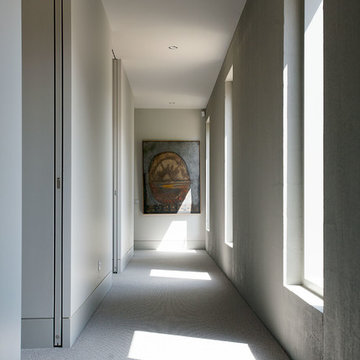
The light filled hall looking down to the bedroom and study wing of the house.
Photographer: Nicolle Kennedy
Ejemplo de recibidores y pasillos actuales de tamaño medio con paredes blancas, moqueta y suelo gris
Ejemplo de recibidores y pasillos actuales de tamaño medio con paredes blancas, moqueta y suelo gris
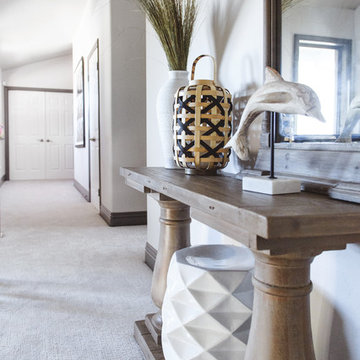
The door trim is painted Gaunlet Gray and bridges the downstairs paint color with the lighter feeling upstairs hallway. This large mirror adds depth to a narrow space.
Photo by Melissa Au
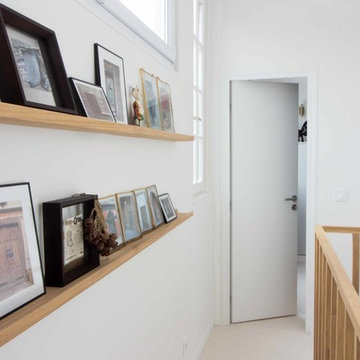
Photographie : Elisabeth ILIC
Imagen de recibidores y pasillos pequeños con paredes blancas, moqueta y suelo blanco
Imagen de recibidores y pasillos pequeños con paredes blancas, moqueta y suelo blanco
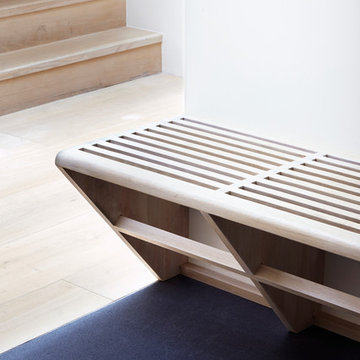
Jocelyn Low & Jack Hobhouse
Foto de recibidores y pasillos modernos pequeños con paredes blancas y moqueta
Foto de recibidores y pasillos modernos pequeños con paredes blancas y moqueta
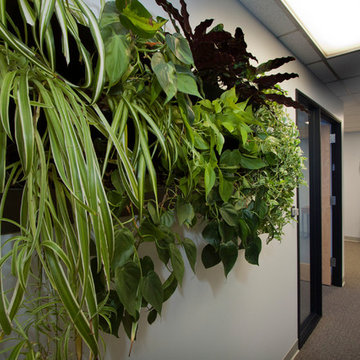
Ania Omski-Talwar
Location: Pleasant Hill, CA, USA
The vision the partners in this financial advisors office had that it be a welcoming and relaxing space. Instead of a conference room table, they asked for a sofa and a living room atmosphere. They are both outdoor enthusiasts and wanted that reflected in the natural materials used in the design. A living wall seen as you enter the reception area adds to the sense of calm.
The office received new paint, carpet, doors, all new furniture and accessories.
Manning Magic Photo
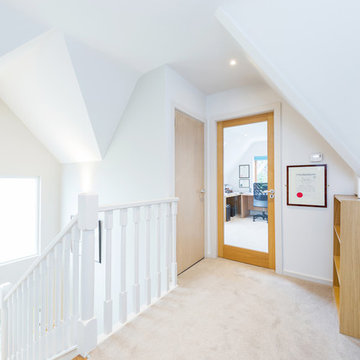
Matteo Tuniz
Imagen de recibidores y pasillos contemporáneos grandes con paredes grises y moqueta
Imagen de recibidores y pasillos contemporáneos grandes con paredes grises y moqueta
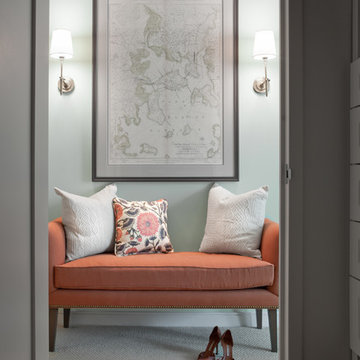
Photo: Sarah M. Young | smyphoto
Ejemplo de recibidores y pasillos tradicionales renovados de tamaño medio con paredes azules, moqueta y suelo gris
Ejemplo de recibidores y pasillos tradicionales renovados de tamaño medio con paredes azules, moqueta y suelo gris
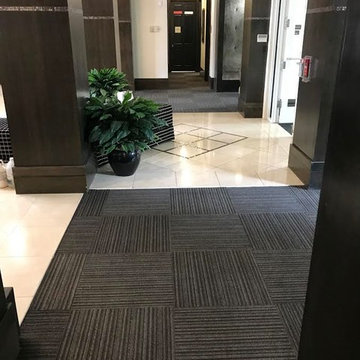
Ejemplo de recibidores y pasillos contemporáneos de tamaño medio con paredes grises, moqueta y suelo gris
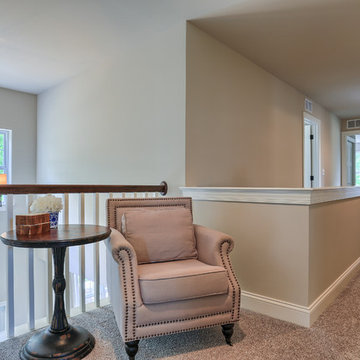
The landing at the top of the staircase is open to the foyer below. A perfect little reading spot!
Imagen de recibidores y pasillos de estilo de casa de campo pequeños con paredes beige y moqueta
Imagen de recibidores y pasillos de estilo de casa de campo pequeños con paredes beige y moqueta
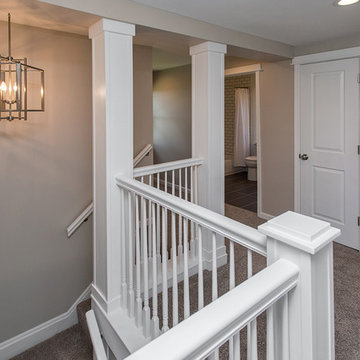
Jake Boyd Photo
Diseño de recibidores y pasillos de estilo de casa de campo pequeños con paredes grises y moqueta
Diseño de recibidores y pasillos de estilo de casa de campo pequeños con paredes grises y moqueta
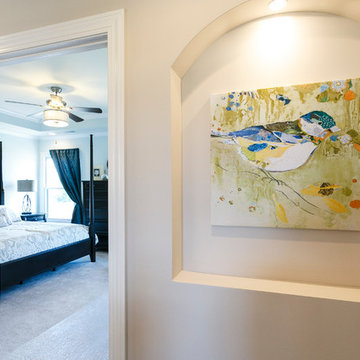
Foto de recibidores y pasillos tradicionales con paredes beige, moqueta y iluminación

A boho-chic Southwestern style landing with a large tribal tapestry and a tufted leather bench.
Imagen de recibidores y pasillos actuales de tamaño medio con paredes beige, moqueta y suelo gris
Imagen de recibidores y pasillos actuales de tamaño medio con paredes beige, moqueta y suelo gris
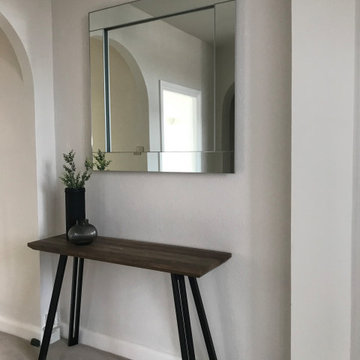
We kept the hall as open as possible, just adding a mirror and console to provide a spot to put mail and car keys.
A wood-topped console with metal legs continued the theme from the other main rooms.
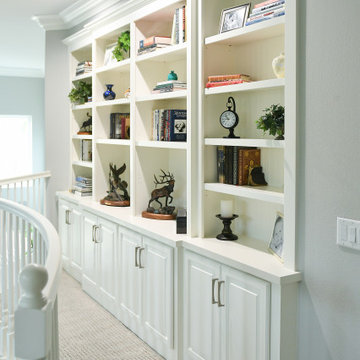
This large book case on the stair landing benefitted from some white paint to brighten the entry of this transitional home.
Imagen de recibidores y pasillos clásicos renovados grandes con paredes grises, moqueta y suelo beige
Imagen de recibidores y pasillos clásicos renovados grandes con paredes grises, moqueta y suelo beige
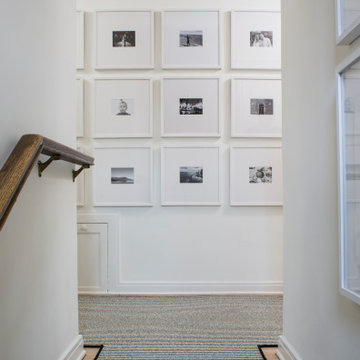
Foto de recibidores y pasillos tradicionales renovados de tamaño medio con paredes blancas, moqueta y suelo multicolor
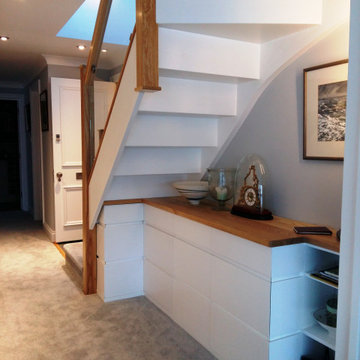
The large conservatory on the roof top was divided into 3 separate areas to make the most of the layout dictated by the important chimney breast. and the stairwell
There is a reading area with storage cupboard that extend behind the chimney breast, an office area and a lounge area with storage. TV and music..
All the furniture is made out of painted wood with Ash tops.
On the floor below, under the stairs, more storage was created in the same style as the conservatory.
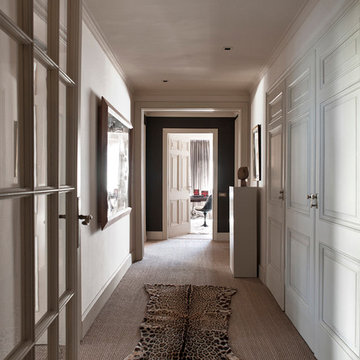
Diseño de recibidores y pasillos clásicos renovados grandes con paredes blancas y moqueta
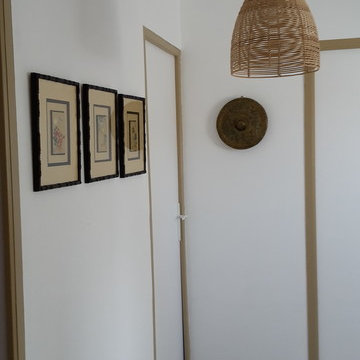
MILLE ET UNE CHOSES
Imagen de recibidores y pasillos actuales pequeños con paredes marrones y moqueta
Imagen de recibidores y pasillos actuales pequeños con paredes marrones y moqueta
926 ideas para recibidores y pasillos con moqueta
5