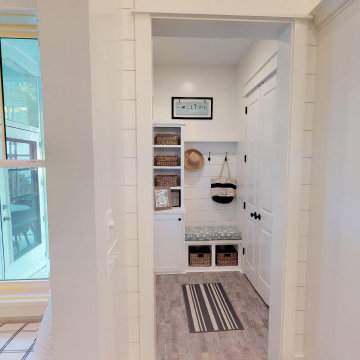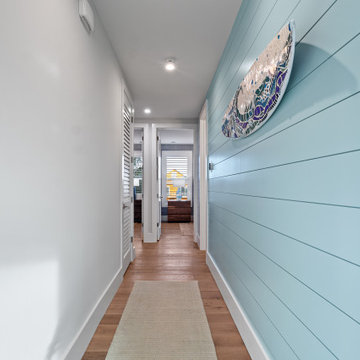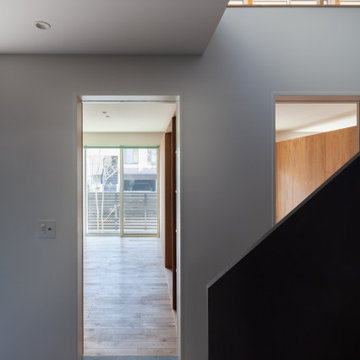295 ideas para recibidores y pasillos con machihembrado
Filtrar por
Presupuesto
Ordenar por:Popular hoy
221 - 240 de 295 fotos
Artículo 1 de 2
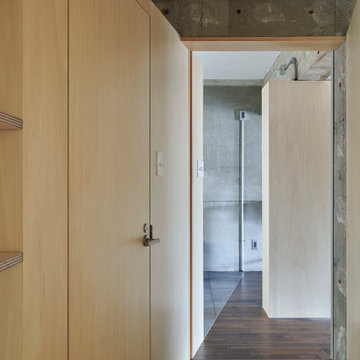
Diseño de recibidores y pasillos urbanos de tamaño medio con paredes grises, suelo de madera oscura, suelo marrón, vigas vistas y machihembrado
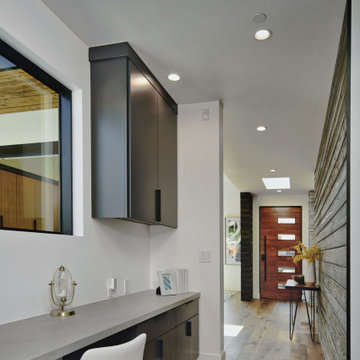
Designed to make the most of every inch, the home includes a built-in mini office or study desk in the hall. A window and skylight contribute natural daylight to the space.
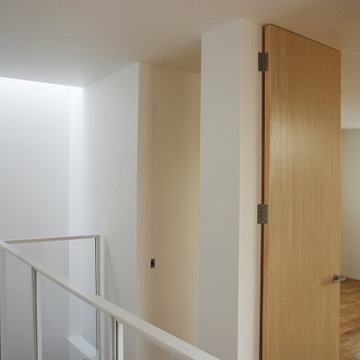
トップライトの自然光が廊下を彩ります
Imagen de recibidores y pasillos grandes con paredes blancas, suelo de madera clara, suelo beige, machihembrado y machihembrado
Imagen de recibidores y pasillos grandes con paredes blancas, suelo de madera clara, suelo beige, machihembrado y machihembrado
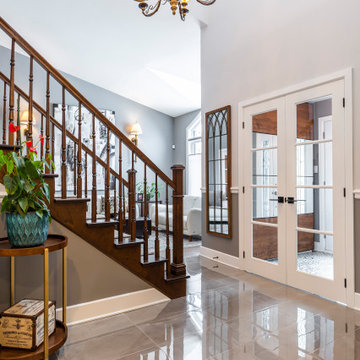
Ejemplo de recibidores y pasillos campestres grandes con paredes grises, suelo de baldosas de porcelana, suelo gris, bandeja y machihembrado
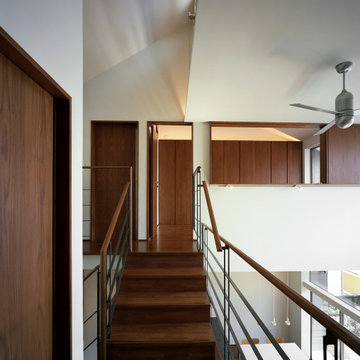
Diseño de recibidores y pasillos minimalistas con paredes blancas, suelo de madera en tonos medios, suelo marrón, machihembrado y machihembrado
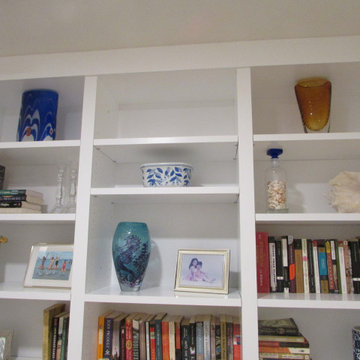
This Hall provides access to three (3) bedrooms and two (2) baths. This bookcase allows for easy access to your favorite novel at bedtime. The Owner collects Art Glass and this space provides a nice display location upstairs.
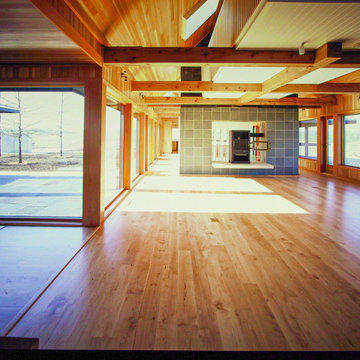
Imagen de recibidores y pasillos abovedados modernos con suelo de madera en tonos medios, suelo multicolor y machihembrado
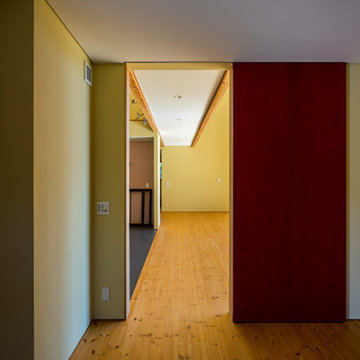
Imagen de recibidores y pasillos campestres con suelo de madera en tonos medios y machihembrado
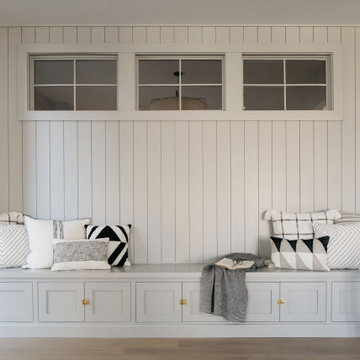
Grab your favorite book, a cup of tea, and spend the day relaxing in this sweet summer space ?
Share your favorite place to relax at home in the comments below!
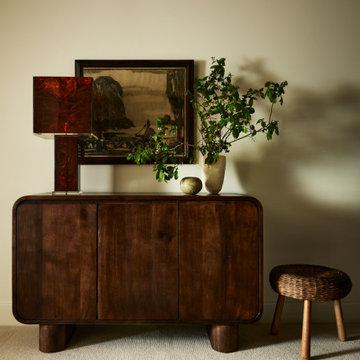
A country club respite for our busy professional Bostonian clients. Our clients met in college and have been weekending at the Aquidneck Club every summer for the past 20+ years. The condos within the original clubhouse seldom come up for sale and gather a loyalist following. Our clients jumped at the chance to be a part of the club's history for the next generation. Much of the club’s exteriors reflect a quintessential New England shingle style architecture. The internals had succumbed to dated late 90s and early 2000s renovations of inexpensive materials void of craftsmanship. Our client’s aesthetic balances on the scales of hyper minimalism, clean surfaces, and void of visual clutter. Our palette of color, materiality & textures kept to this notion while generating movement through vintage lighting, comfortable upholstery, and Unique Forms of Art.
A Full-Scale Design, Renovation, and furnishings project.
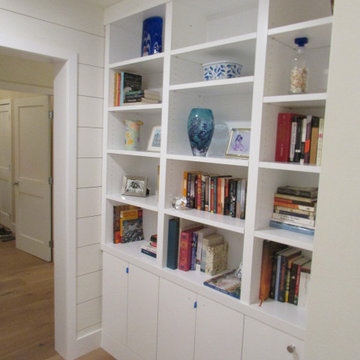
This Hall provides access to three (3) bedrooms and two (2) baths. This bookcase allows for easy access to your favorite novel at bedtime.
Diseño de recibidores y pasillos campestres de tamaño medio con paredes blancas, suelo de madera en tonos medios, suelo beige y machihembrado
Diseño de recibidores y pasillos campestres de tamaño medio con paredes blancas, suelo de madera en tonos medios, suelo beige y machihembrado
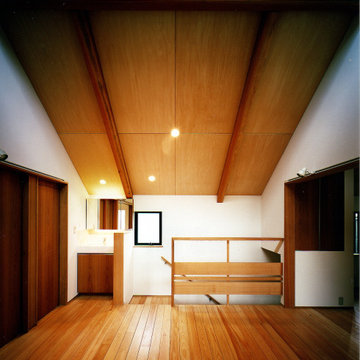
Modelo de recibidores y pasillos minimalistas con paredes blancas, suelo de madera clara, madera y machihembrado
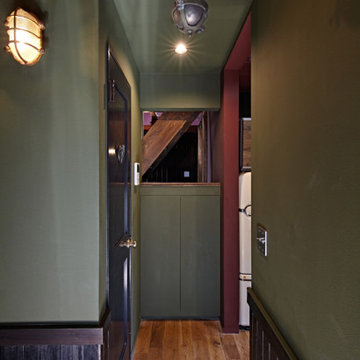
Diseño de recibidores y pasillos contemporáneos de tamaño medio con paredes verdes, suelo de madera en tonos medios, suelo marrón, machihembrado y machihembrado
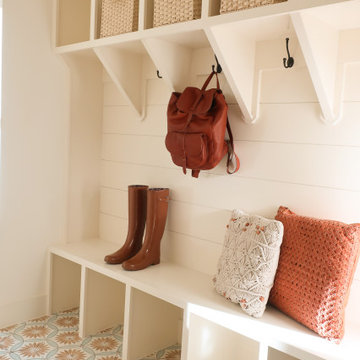
Imagen de recibidores y pasillos de estilo americano pequeños con paredes blancas, suelo de baldosas de porcelana, suelo multicolor y machihembrado
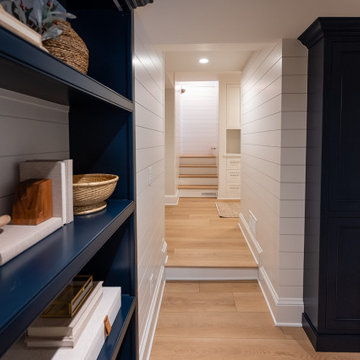
This lovely Nantucket-style home was craving an update and one that worked well with today's family and lifestyle. The remodel included a full kitchen remodel, a reworking of the back entrance to include the conversion of a tuck-under garage stall into a rec room and full bath, a lower level mudroom equipped with a dog wash and a dumbwaiter to transport heavy groceries to the kitchen, an upper-level mudroom with enclosed lockers, which is off the powder room and laundry room, and finally, a remodel of one of the upper-level bathrooms.
The homeowners wanted to preserve the structure and style of the home which resulted in pulling out the Nantucket inherent bones as well as creating those cozy spaces needed in Minnesota, resulting in the perfect marriage of styles and a remodel that works today's busy family.
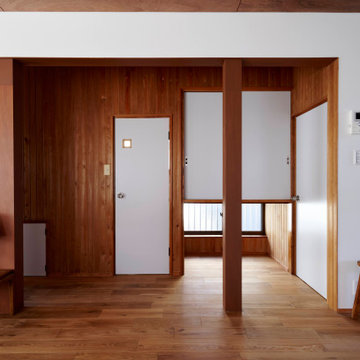
リビングダイニングには大きな窓があり、窓の向こうには広い庭があります。そこにベンチの縁側を設けており、内側(リビング)・外側(庭)両方に向かって座ることができるようにしています。カーテンではなく全開放できる布障子を設けていおり、断熱効果も高めています。
写真の右側はもともと廊下でしたが、廊下にあしらわれていた既存の羽目板が経年でとても良い風合いになっていたので、残して廊下と一体の空間として広がりを感じられるようにしました。
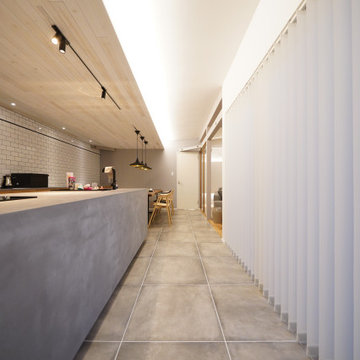
Modelo de recibidores y pasillos minimalistas con paredes blancas, suelo de baldosas de porcelana, suelo gris, machihembrado y machihembrado
295 ideas para recibidores y pasillos con machihembrado
12
