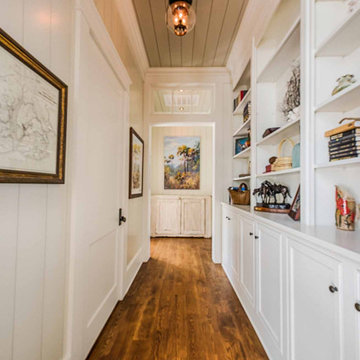69 ideas para recibidores y pasillos con machihembrado y machihembrado
Filtrar por
Presupuesto
Ordenar por:Popular hoy
1 - 20 de 69 fotos
Artículo 1 de 3

Massive White Oak timbers offer their support to upper level breezeway on this post & beam structure. Reclaimed Hemlock, dryed, brushed & milled into shiplap provided the perfect ceiling treatment to the hallways. Painted shiplap grace the walls and wide plank Oak flooring showcases a few of the clients selections.

Diseño de recibidores y pasillos pequeños con paredes marrones, suelo laminado, suelo marrón, machihembrado y machihembrado

Foto de recibidores y pasillos costeros con paredes blancas, suelo de madera en tonos medios, machihembrado y machihembrado

This Jersey farmhouse, with sea views and rolling landscapes has been lovingly extended and renovated by Todhunter Earle who wanted to retain the character and atmosphere of the original building. The result is full of charm and features Randolph Limestone with bespoke elements.
Photographer: Ray Main

Foto de recibidores y pasillos de estilo de casa de campo grandes con paredes multicolor, suelo de madera en tonos medios, suelo marrón, machihembrado y machihembrado

At the master closet vestibule one would never guess that his and her closets exist beyond both flanking doors. A clever built-in bench functions as a storage chest and luxurious sconces in brass illuminate this elegant little space.
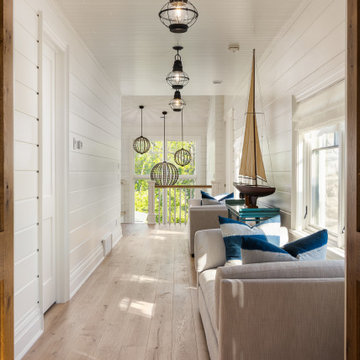
Foto de recibidores y pasillos costeros con paredes blancas, suelo de madera clara, suelo beige, machihembrado y machihembrado

Drawing on the intricate timber detailing that remained in the house, the original front of the house was untangled and restored with wide central hallway, which dissected four traditional front rooms. Beautifully crafted timber panel detailing, herringbone flooring, timber picture rails and ornate ceilings restored the front of the house to its former glory.
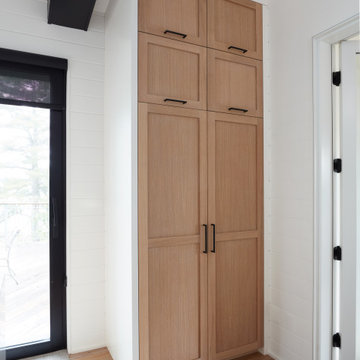
In the hallway off the kitchen there is more custom cabinetry to act as a cupboard for storing kitchen told or a pantry for food. This custom cabinetry is crafted from rift white oak and maple wood accompanied by black hardware.
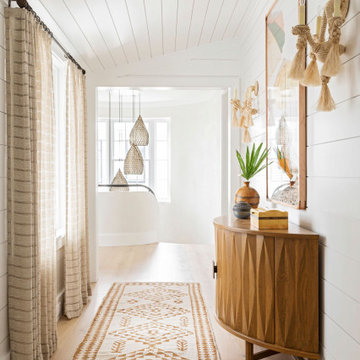
Imagen de recibidores y pasillos marineros con paredes blancas, suelo de madera clara, machihembrado y machihembrado

Imagen de recibidores y pasillos campestres de tamaño medio con paredes blancas, suelo de madera clara, suelo beige, machihembrado y machihembrado
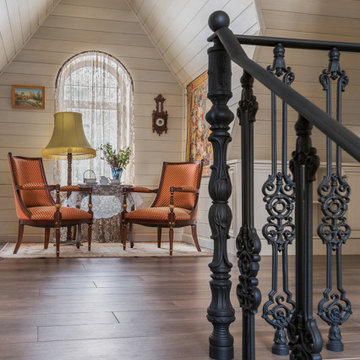
Холл мансарды в гостевом загородном доме. Высота потолка 3,5 м.
Imagen de recibidores y pasillos tradicionales pequeños con paredes beige, suelo de baldosas de porcelana, suelo marrón, machihembrado y machihembrado
Imagen de recibidores y pasillos tradicionales pequeños con paredes beige, suelo de baldosas de porcelana, suelo marrón, machihembrado y machihembrado
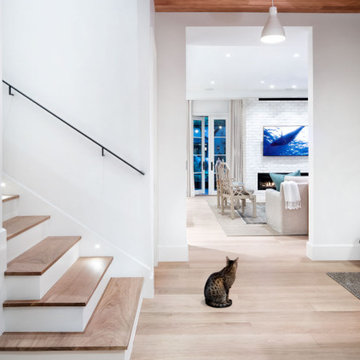
The junction of the stair landing with the entry hall is both casual and sophisticated. This junction opens up to the communal spaces, the master spaces and the upstairs.
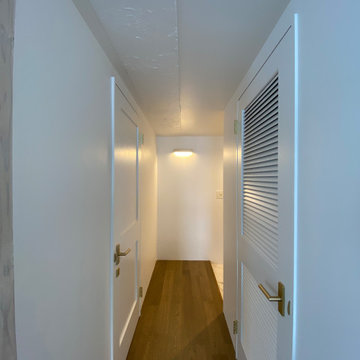
少しコンパクトな単身者のためのマンションリノベーション。バスライフを中心に考えたデザイン。
Foto de recibidores y pasillos modernos de tamaño medio con paredes blancas, suelo de madera oscura, machihembrado y machihembrado
Foto de recibidores y pasillos modernos de tamaño medio con paredes blancas, suelo de madera oscura, machihembrado y machihembrado
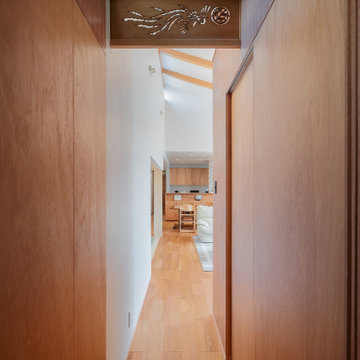
Foto de recibidores y pasillos contemporáneos pequeños con paredes blancas, suelo de madera en tonos medios, suelo beige, machihembrado y machihembrado
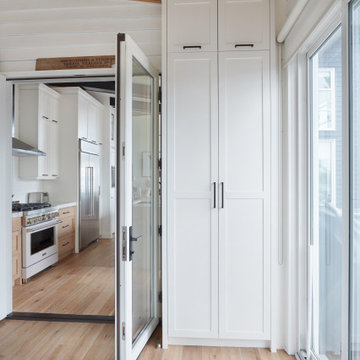
In the hallway off the kitchen, there is more custom cabinetry showing off white cabinets. This custom cabinetry is crafted from rift white oak and maple wood accompanied by black hardware.
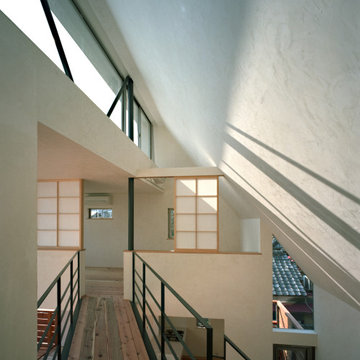
Diseño de recibidores y pasillos modernos con paredes blancas, suelo de madera en tonos medios, suelo marrón, machihembrado y machihembrado
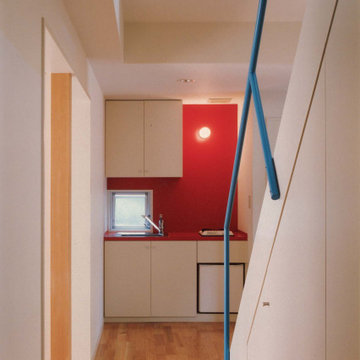
Diseño de recibidores y pasillos minimalistas pequeños con paredes rojas, suelo de madera clara, machihembrado y machihembrado
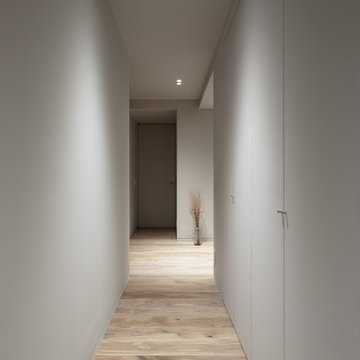
本計画は名古屋市の歴史ある閑静な住宅街にあるマンションのリノベーションのプロジェクトで、夫婦と子ども一人の3人家族のための住宅である。
設計時の要望は大きく2つあり、ダイニングとキッチンが豊かでゆとりある空間にしたいということと、物は基本的には表に見せたくないということであった。
インテリアの基本構成は床をオーク無垢材のフローリング、壁・天井は塗装仕上げとし、その壁の随所に床から天井までいっぱいのオーク無垢材の小幅板が現れる。LDKのある主室は黒いタイルの床に、壁・天井は寒水入りの漆喰塗り、出入口や家具扉のある長手一面をオーク無垢材が7m以上連続する壁とし、キッチン側の壁はワークトップに合わせて御影石としており、各面に異素材が対峙する。洗面室、浴室は壁床をモノトーンの磁器質タイルで統一し、ミニマルで洗練されたイメージとしている。
69 ideas para recibidores y pasillos con machihembrado y machihembrado
1
