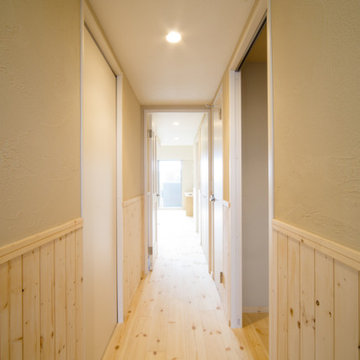1.063 ideas para recibidores y pasillos con boiserie y madera
Filtrar por
Presupuesto
Ordenar por:Popular hoy
41 - 60 de 1063 fotos
Artículo 1 de 3

This gem of a home was designed by homeowner/architect Eric Vollmer. It is nestled in a traditional neighborhood with a deep yard and views to the east and west. Strategic window placement captures light and frames views while providing privacy from the next door neighbors. The second floor maximizes the volumes created by the roofline in vaulted spaces and loft areas. Four skylights illuminate the ‘Nordic Modern’ finishes and bring daylight deep into the house and the stairwell with interior openings that frame connections between the spaces. The skylights are also operable with remote controls and blinds to control heat, light and air supply.
Unique details abound! Metal details in the railings and door jambs, a paneled door flush in a paneled wall, flared openings. Floating shelves and flush transitions. The main bathroom has a ‘wet room’ with the tub tucked under a skylight enclosed with the shower.
This is a Structural Insulated Panel home with closed cell foam insulation in the roof cavity. The on-demand water heater does double duty providing hot water as well as heat to the home via a high velocity duct and HRV system.
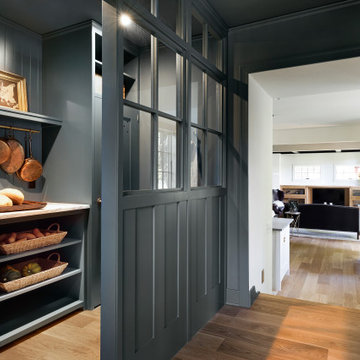
Modelo de recibidores y pasillos campestres con paredes azules, suelo de madera clara, suelo marrón y madera

Cabana Cottage- Florida Cracker inspired kitchenette and bath house, separated by a dog-trot
Diseño de recibidores y pasillos de estilo de casa de campo de tamaño medio con paredes marrones, suelo de madera en tonos medios, suelo marrón, vigas vistas y madera
Diseño de recibidores y pasillos de estilo de casa de campo de tamaño medio con paredes marrones, suelo de madera en tonos medios, suelo marrón, vigas vistas y madera
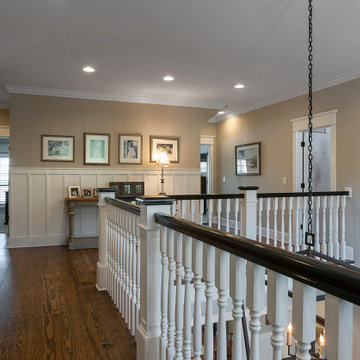
Second floor hall leading to the guest and children's bedrooms
Diseño de recibidores y pasillos tradicionales extra grandes con paredes beige, suelo de madera en tonos medios, suelo marrón y boiserie
Diseño de recibidores y pasillos tradicionales extra grandes con paredes beige, suelo de madera en tonos medios, suelo marrón y boiserie

A traditional Villa hallway with paneled walls and lead light doors.
Ejemplo de recibidores y pasillos abovedados clásicos de tamaño medio con paredes blancas, suelo de madera oscura, suelo marrón y boiserie
Ejemplo de recibidores y pasillos abovedados clásicos de tamaño medio con paredes blancas, suelo de madera oscura, suelo marrón y boiserie

Entry hall view looking out front window wall which reinforce the horizontal lines of the home. Stained concrete floor with triangular grid on a 4' module. Exterior stone is also brought on the inside. Glimpse of kitchen is on the left side of photo.

Remodeled hallway is flanked by new custom storage and display units.
Diseño de recibidores y pasillos minimalistas de tamaño medio con paredes marrones, suelo vinílico, suelo marrón y madera
Diseño de recibidores y pasillos minimalistas de tamaño medio con paredes marrones, suelo vinílico, suelo marrón y madera

Imagen de recibidores y pasillos abovedados clásicos pequeños con paredes blancas, moqueta, suelo gris y boiserie
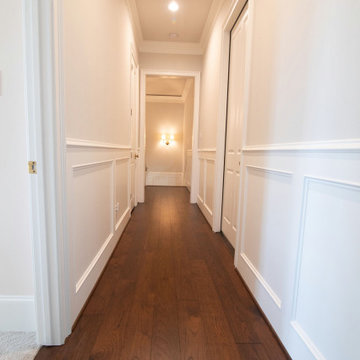
Diseño de recibidores y pasillos tradicionales grandes con paredes blancas, suelo de madera oscura, suelo marrón y boiserie

Vue sur la chambre dortoir, placard intégré sur la gauche, de toute hauteur.
Modelo de recibidores y pasillos rústicos pequeños con paredes blancas, suelo laminado, suelo marrón, madera y madera
Modelo de recibidores y pasillos rústicos pequeños con paredes blancas, suelo laminado, suelo marrón, madera y madera
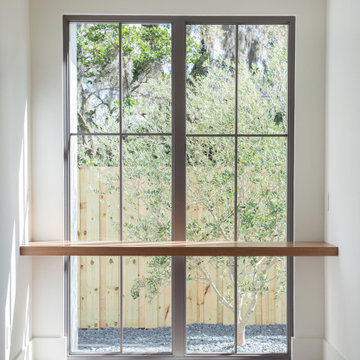
a floating desk in front of large floor to ceiling window with views of an organically placed olive tree.
Diseño de recibidores y pasillos grandes con paredes blancas, suelo de madera clara, suelo blanco y madera
Diseño de recibidores y pasillos grandes con paredes blancas, suelo de madera clara, suelo blanco y madera

Дизайн коридора в ЖК Гранд Авеню
Foto de recibidores y pasillos contemporáneos pequeños con paredes beige, suelo de baldosas de porcelana, suelo gris y boiserie
Foto de recibidores y pasillos contemporáneos pequeños con paredes beige, suelo de baldosas de porcelana, suelo gris y boiserie
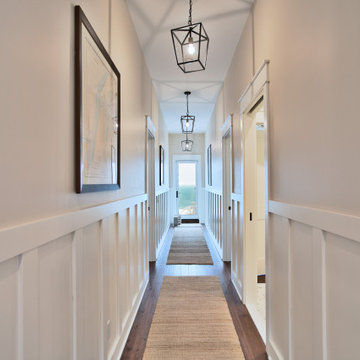
Foto de recibidores y pasillos costeros con paredes beige, suelo de madera en tonos medios y boiserie
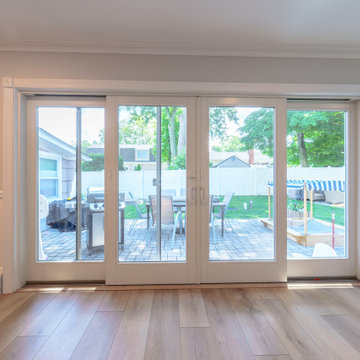
Inspired by sandy shorelines on the California coast, this beachy blonde vinyl floor brings just the right amount of variation to each room. With the Modin Collection, we have raised the bar on luxury vinyl plank. The result is a new standard in resilient flooring. Modin offers true embossed in register texture, a low sheen level, a rigid SPC core, an industry-leading wear layer, and so much more.
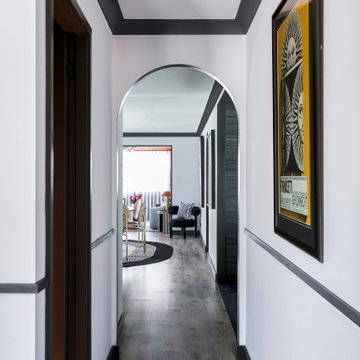
Colour pop entry - light grey hardwood floors and graphic black furniture set the tone for this 90's bungalow renovation in Sydney's northern suburbs.

In the early 50s, Herbert and Ruth Weiss attended a lecture by Bauhaus founder Walter Gropius hosted by MIT. They were fascinated by Gropius’ description of the ‘Five Fields’ community of 60 houses he and his firm, The Architect’s Collaborative (TAC), were designing in Lexington, MA. The Weiss’ fell in love with Gropius’ vision for a grouping of 60 modern houses to be arrayed around eight acres of common land that would include a community pool and playground. They soon had one of their own.The original, TAC-designed house was a single-slope design with a modest footprint of 800 square feet. Several years later, the Weiss’ commissioned modernist architect Henry Hoover to add a living room wing and new entry to the house. Hoover’s design included a wall of glass which opens to a charming pond carved into the outcropping of granite ledge.
After living in the house for 65 years, the Weiss’ sold the house to our client, who asked us to design a renovation that would respect the integrity of the vintage modern architecture. Our design focused on reorienting the kitchen, opening it up to the family room. The bedroom wing was redesigned to create a principal bedroom with en-suite bathroom. Interior finishes were edited to create a more fluid relationship between the original TAC home and Hoover’s addition. We worked closely with the builder, Patriot Custom Homes, to install Solar electric panels married to an efficient heat pump heating and cooling system. These updates integrate modern touches and high efficiency into a striking piece of architectural history.

wood slat walls and ceiling, hidden mechanical door,
Diseño de recibidores y pasillos contemporáneos grandes con paredes multicolor, suelo de madera clara, suelo marrón, madera y madera
Diseño de recibidores y pasillos contemporáneos grandes con paredes multicolor, suelo de madera clara, suelo marrón, madera y madera

Diseño de recibidores y pasillos de tamaño medio con paredes blancas, suelo de madera en tonos medios, suelo marrón, casetón y boiserie

This entry hall introduces the visitor to the sophisticated ambiance of the home. The area is enriched with millwork and the custom wool runner adds warmth. Three dimensional contemporary art adds wow and an eclectic contrast.
1.063 ideas para recibidores y pasillos con boiserie y madera
3
