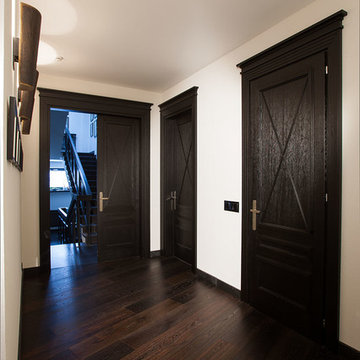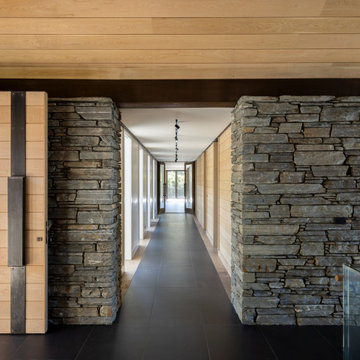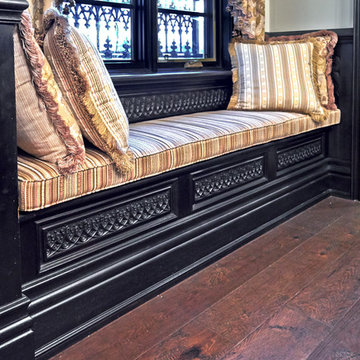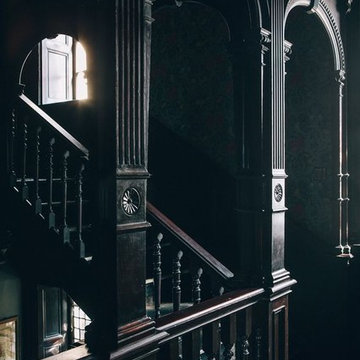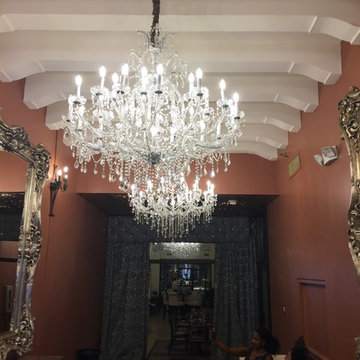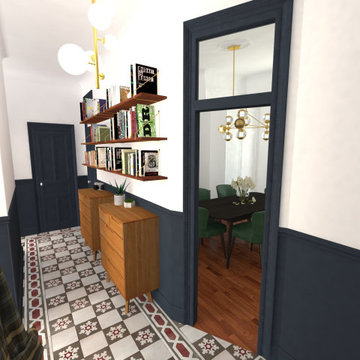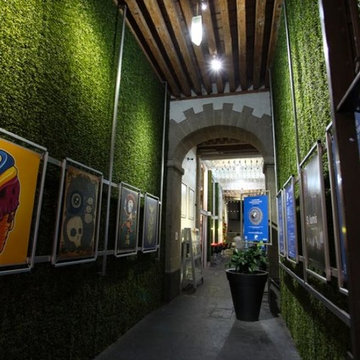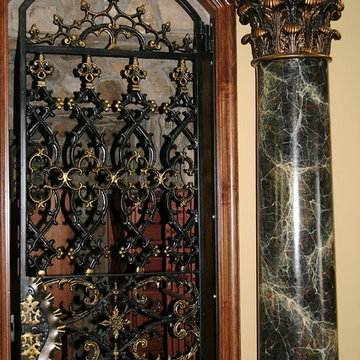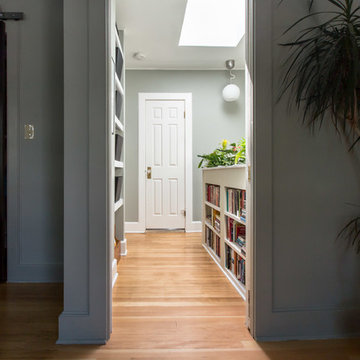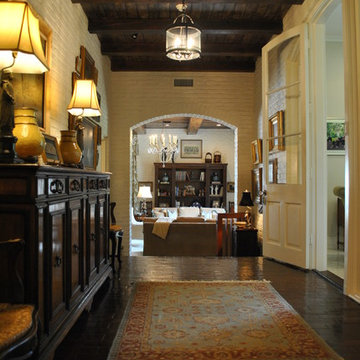1.636 ideas para recibidores y pasillos clásicos negros
Filtrar por
Presupuesto
Ordenar por:Popular hoy
181 - 200 de 1636 fotos
Artículo 1 de 3
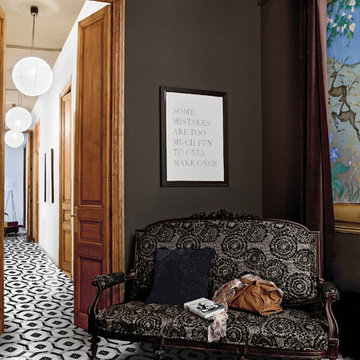
Un viaggio di ricerca nel mondo della decorazione. – Le collezioni Cuba e Puerto Rico ampliano l’orizzonte dei rivestimenti in graniglia di marmo. Un mix unico di riferimenti culturali, armonie, atmosfere e suggestioni all’insegna dell’heritage contemporaneo.
Scoprile su www.mipadesign.it
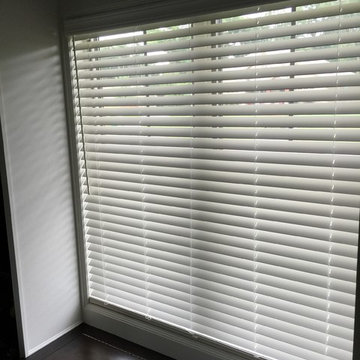
Imagen de recibidores y pasillos clásicos pequeños con paredes grises, suelo de madera oscura y suelo marrón
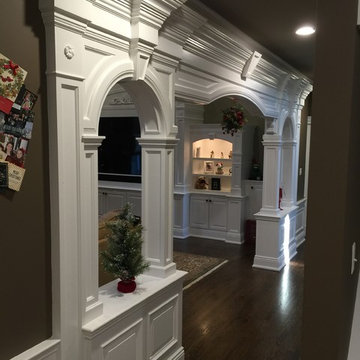
This is a photo of the three part archway leading into the two story great room.....Originally this was just a large opening. By adding this assembly, we created order and presented a beautiful entry feature, announcing that you are walking into a special space. The knee wall arches allow for an open feel and of course match all of the other millwork details throughout the first floor. The cabinet seen through the archway is the great room oversized TV unit, with storage left & right side.
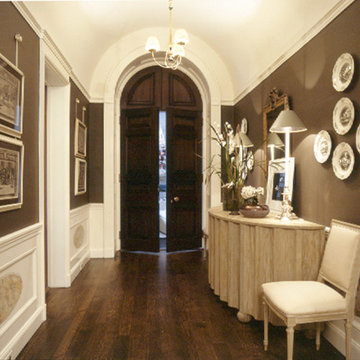
Tim Ebert
Ejemplo de recibidores y pasillos tradicionales de tamaño medio con paredes marrones, suelo de madera oscura y suelo marrón
Ejemplo de recibidores y pasillos tradicionales de tamaño medio con paredes marrones, suelo de madera oscura y suelo marrón
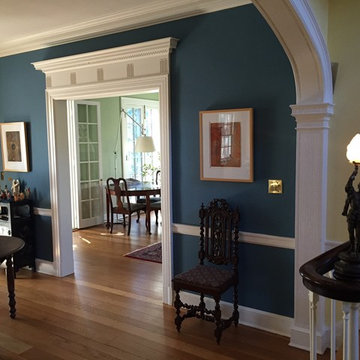
Benjamin Moore
Azurite CW-670
Amy Woolf
Foto de recibidores y pasillos tradicionales con paredes azules, suelo de madera en tonos medios y iluminación
Foto de recibidores y pasillos tradicionales con paredes azules, suelo de madera en tonos medios y iluminación
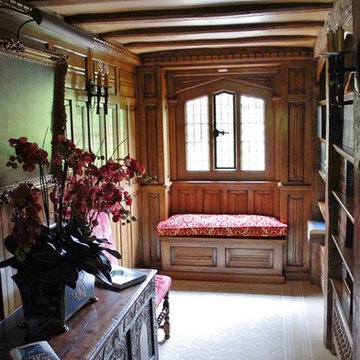
The oak panelled window seat in this hallway library was designed to make use of a previous door way no longer needed. We created a faux door way from the outside and on the interior, a lovely area was designed to sit and read in, the natural light now pours in from this previously dark area.
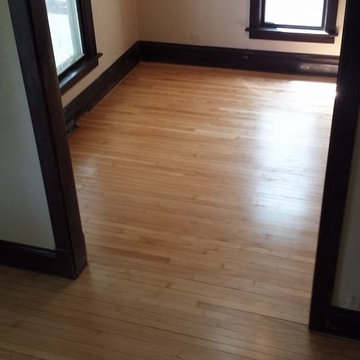
Stain nutmeg oak
Imagen de recibidores y pasillos clásicos de tamaño medio con paredes blancas y suelo de madera clara
Imagen de recibidores y pasillos clásicos de tamaño medio con paredes blancas y suelo de madera clara
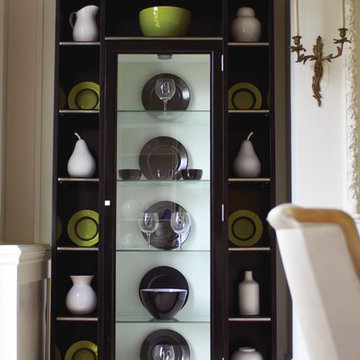
Diseño de recibidores y pasillos clásicos de tamaño medio con paredes blancas y suelo de madera clara
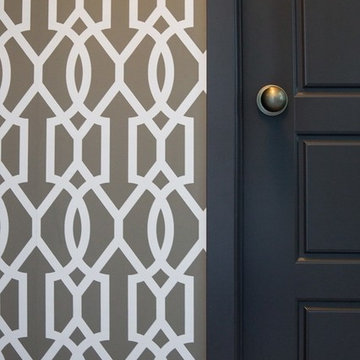
An elegant Old English style home designed by Calgary + Kelowna Interior Designer, Natalie Fuglestveit Interior Design. Photo Credit: Lindsay Nichols Photography.
Interior Design includes charcoal kitchen with raised panel cabinet doors in kitchen and bathroom, antique bronze hardware, Casearstone 5000 London Gray quartz countertops, glas antique subway backsplash tile, Blanco silgranite undermount kitchen sink, Delta Trinsic Champange Gold kitchen faucet, old English light fixtures, custom designed by NFID tapered upholstered eating bar stools, navy velvet drapery with double euro pinch pleat, antique wood chandelier in dining room, grandfather clock decal in mudroom, tech room with feature wall DIY painted navy with gold moulding, Pottery Barn printers desk, navy wool upholstered vintage armchair, gold Hudson Valley semi-flush light fixture, Thibaut grey and white trellis wallpapered hallway, herringbone tile floors in ensuite, damask wallpaper in master bedroom, antique accessories, and toile custom designed pillows.
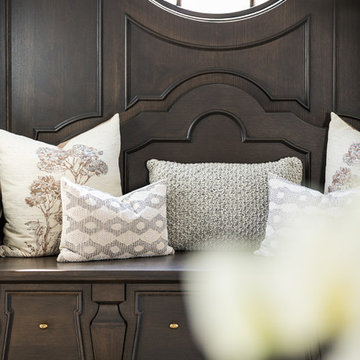
This new home is the last newly constructed home within the historic Country Club neighborhood of Edina. Nestled within a charming street boasting Mediterranean and cottage styles, the client sought a synthesis of the two that would integrate within the traditional streetscape yet reflect modern day living standards and lifestyle. The footprint may be small, but the classic home features an open floor plan, gourmet kitchen, 5 bedrooms, 5 baths, and refined finishes throughout.
1.636 ideas para recibidores y pasillos clásicos negros
10
