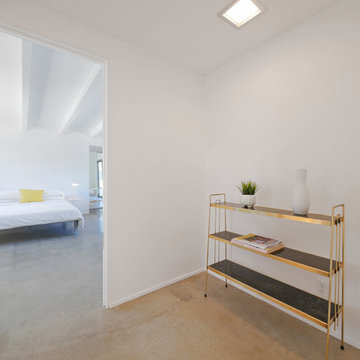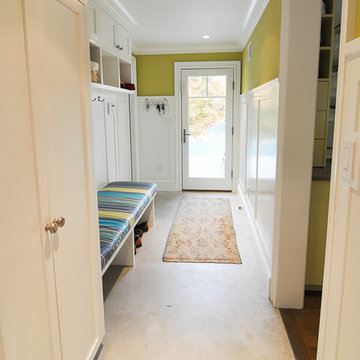182 ideas para recibidores y pasillos beige con suelo de cemento
Filtrar por
Presupuesto
Ordenar por:Popular hoy
101 - 120 de 182 fotos
Artículo 1 de 3
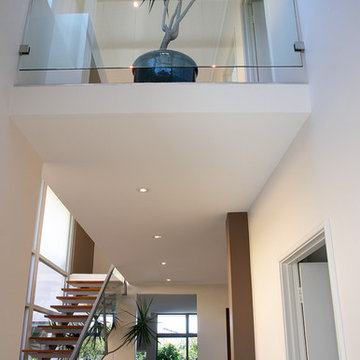
Ejemplo de recibidores y pasillos actuales con paredes blancas y suelo de cemento
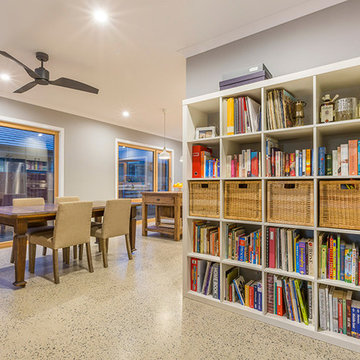
Donna Sulway
Imagen de recibidores y pasillos clásicos pequeños con paredes grises y suelo de cemento
Imagen de recibidores y pasillos clásicos pequeños con paredes grises y suelo de cemento
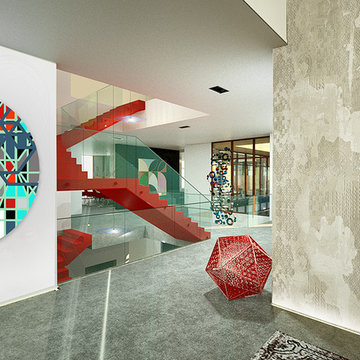
Working with Pulse Group Ltd London, Claire Canning Design created a modern series of luxury interiors for residential villas in Dubai. Designing a selection of high end contemporary show homes, using warm palettes of neutrals and premium materials including polished concrete floor and walls, bespoke marble finishing, brushed oak and powder coated aluminium, with highlights of textures and modern colour. Layers of rich fabrics, comfortable modern furniture and bespoke lighting schemes were selected to create moods for family living or entertaining.
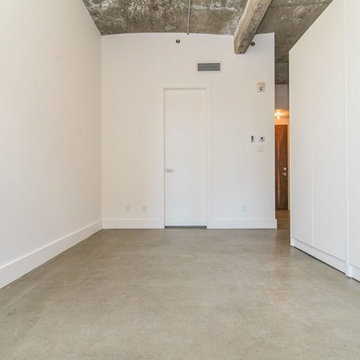
Diseño de recibidores y pasillos actuales de tamaño medio con paredes blancas y suelo de cemento
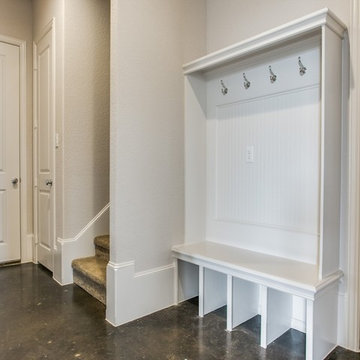
Imagen de recibidores y pasillos tradicionales grandes con paredes grises y suelo de cemento
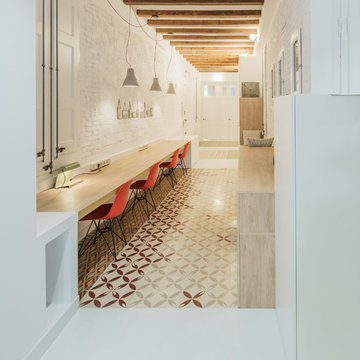
Architect: Joanquin Anton
Interior Design: Violette Bay
Photography: Marco Ambrosini
Imagen de recibidores y pasillos minimalistas de tamaño medio con paredes blancas y suelo de cemento
Imagen de recibidores y pasillos minimalistas de tamaño medio con paredes blancas y suelo de cemento
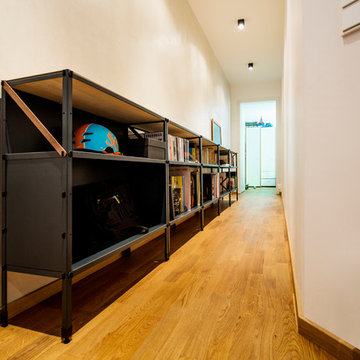
Foto de recibidores y pasillos contemporáneos grandes con paredes blancas, suelo de cemento y suelo marrón
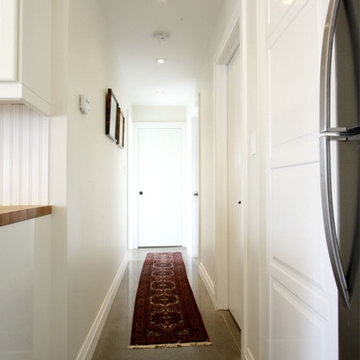
Ejemplo de recibidores y pasillos tradicionales renovados de tamaño medio con paredes blancas y suelo de cemento
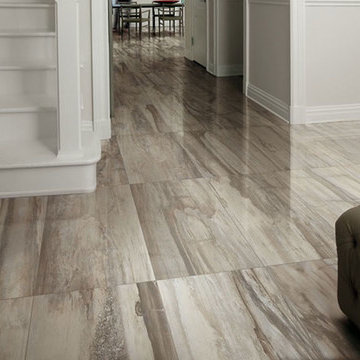
Modelo de recibidores y pasillos tradicionales renovados con paredes blancas y suelo de cemento
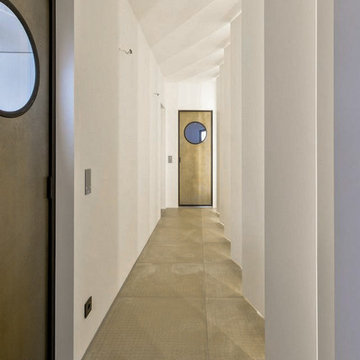
harry clark
Foto de recibidores y pasillos actuales grandes con paredes blancas y suelo de cemento
Foto de recibidores y pasillos actuales grandes con paredes blancas y suelo de cemento
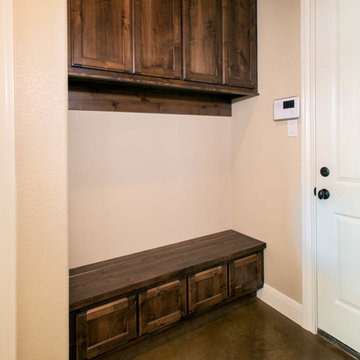
Cindy Kelleher Photography
Foto de recibidores y pasillos tradicionales pequeños con paredes beige y suelo de cemento
Foto de recibidores y pasillos tradicionales pequeños con paredes beige y suelo de cemento
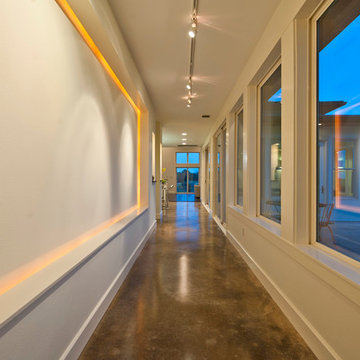
Blue Horse Building + Design // Architect Loop Design
Imagen de recibidores y pasillos contemporáneos grandes con paredes beige y suelo de cemento
Imagen de recibidores y pasillos contemporáneos grandes con paredes beige y suelo de cemento
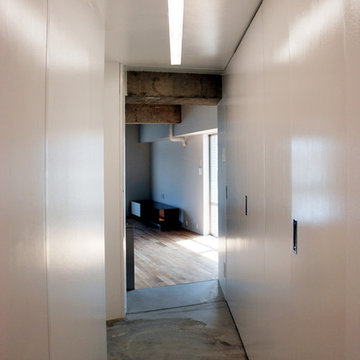
玄関・個室エリアとLDKを結ぶ廊下。モルタル床、つや有り白塗装の壁・天井、間接照明、で、トンネル状のスペーシーな空間としました。
右側にはシューズクローゼットとウォーククローゼット入口のドア、左側はトイレドアと洗面ドア。ドアが壁に見えるようにフラットな仕上げにしました。
Ejemplo de recibidores y pasillos minimalistas con paredes blancas, suelo de cemento y suelo gris
Ejemplo de recibidores y pasillos minimalistas con paredes blancas, suelo de cemento y suelo gris
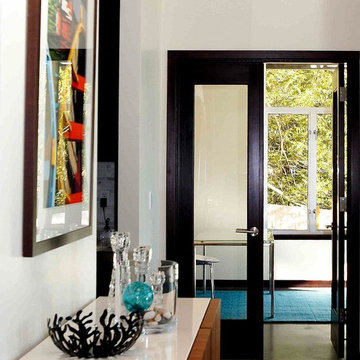
Doors to study. Photography by Ian Gleadle.
Modelo de recibidores y pasillos actuales de tamaño medio con paredes blancas, suelo de cemento y suelo beige
Modelo de recibidores y pasillos actuales de tamaño medio con paredes blancas, suelo de cemento y suelo beige
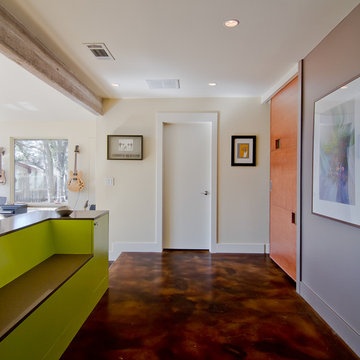
Viva Pictures
Diseño de recibidores y pasillos actuales de tamaño medio con suelo de cemento y paredes marrones
Diseño de recibidores y pasillos actuales de tamaño medio con suelo de cemento y paredes marrones
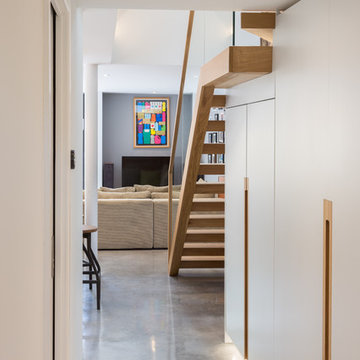
Grade II listed residential property, whole house refurbishment and restoration as well as an addition of a contemporary kitchen/living room.
Photo credits: Matthew Smith Architectural Photography
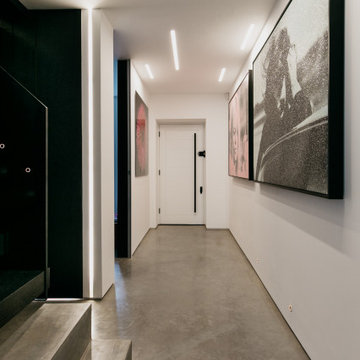
This transformational extension and remodelling has
turned a simple semi-detached family house into a
stunning home for the next generation, and is devoted to
entertaining and continuing to create family memories.
Working closely with the client every detail and finish was crafted into a fabulous example of self-expression leading the project to be shortlisted in the SBID International Design Awards. Taking the first step over the threshold gives just a glimpse of what you will experience beyond.
The property now benefits from an air source heat pump
(ASHP) and a whole house air handling system along
with underfloor heating, and a complete audio system
integrated within the walls and ceilings. The back wall
of the house simply slides away to enable the garden to
truly become part of the living environment.
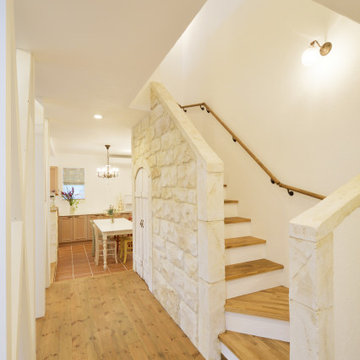
Diseño de recibidores y pasillos románticos grandes con paredes blancas, suelo de cemento y suelo marrón
182 ideas para recibidores y pasillos beige con suelo de cemento
6
