1.032 ideas para recibidores y pasillos beige con paredes grises
Filtrar por
Presupuesto
Ordenar por:Popular hoy
1 - 20 de 1032 fotos
Artículo 1 de 3

We added a reading nook, black cast iron radiators, antique furniture and rug to the landing of the Isle of Wight project
Ejemplo de recibidores y pasillos clásicos renovados grandes con paredes grises, moqueta, suelo beige, machihembrado y cuadros
Ejemplo de recibidores y pasillos clásicos renovados grandes con paredes grises, moqueta, suelo beige, machihembrado y cuadros
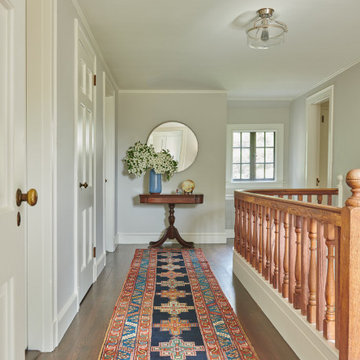
Open plan, spacious living. Honoring 1920’s architecture with a collected look.
Ejemplo de recibidores y pasillos tradicionales con paredes grises, suelo de madera oscura y suelo marrón
Ejemplo de recibidores y pasillos tradicionales con paredes grises, suelo de madera oscura y suelo marrón

Foto de recibidores y pasillos contemporáneos de tamaño medio con paredes grises y suelo beige

Hallway with drop zone built ins, storage bench, coat hooks, shelving. Open to tile laundry room with cabinets and countertop.
Foto de recibidores y pasillos actuales grandes con paredes grises, suelo de madera clara y iluminación
Foto de recibidores y pasillos actuales grandes con paredes grises, suelo de madera clara y iluminación
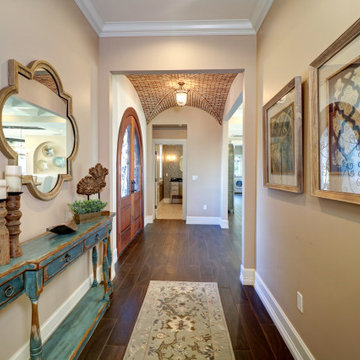
Ejemplo de recibidores y pasillos mediterráneos de tamaño medio con paredes grises, suelo de madera en tonos medios y suelo marrón
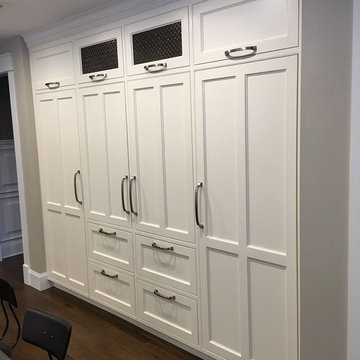
Foto de recibidores y pasillos campestres de tamaño medio con paredes grises y suelo de madera oscura
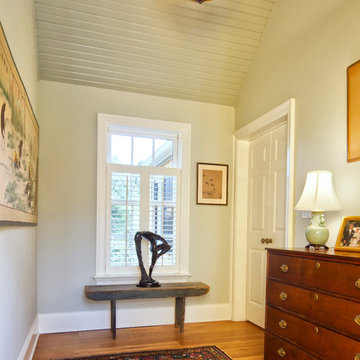
Hall to master suite with cathedral ceiling
Weigley Photography
Diseño de recibidores y pasillos tradicionales con paredes grises, suelo de madera en tonos medios y iluminación
Diseño de recibidores y pasillos tradicionales con paredes grises, suelo de madera en tonos medios y iluminación
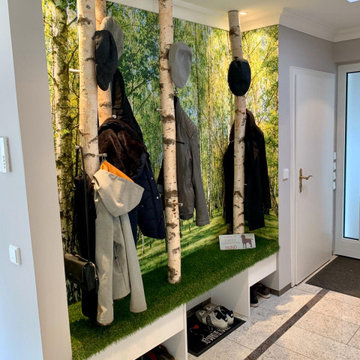
Garderobe mal anders: echte Birkenstämme dienen als Garderobe. Der Stauraum ist eine Maßanfertigung nach den Wünschen der Kunden und mit Kunstrasen belegt.
Der Wald auf der Bildtapete setzt sich im Raum fort.
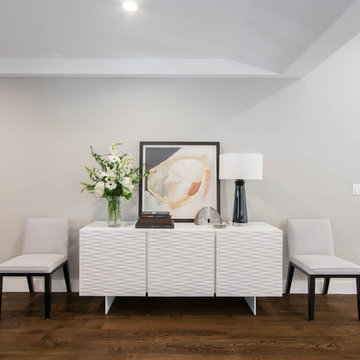
Complete Open Concept Kitchen/Living/Dining/Entry Remodel Designed by Interior Designer Nathan J. Reynolds.
phone: (401) 234-6194 and (508) 837-3972
email: nathan@insperiors.com
www.insperiors.com
Photography Courtesy of © 2017 C. Shaw Photography.
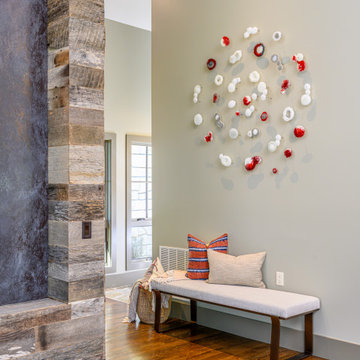
Imagen de recibidores y pasillos rurales de tamaño medio con paredes grises, suelo de madera en tonos medios y suelo marrón

Richmond Hill Design + Build brings you this gorgeous American four-square home, crowned with a charming, black metal roof in Richmond’s historic Ginter Park neighborhood! Situated on a .46 acre lot, this craftsman-style home greets you with double, 8-lite front doors and a grand, wrap-around front porch. Upon entering the foyer, you’ll see the lovely dining room on the left, with crisp, white wainscoting and spacious sitting room/study with French doors to the right. Straight ahead is the large family room with a gas fireplace and flanking 48” tall built-in shelving. A panel of expansive 12’ sliding glass doors leads out to the 20’ x 14’ covered porch, creating an indoor/outdoor living and entertaining space. An amazing kitchen is to the left, featuring a 7’ island with farmhouse sink, stylish gold-toned, articulating faucet, two-toned cabinetry, soft close doors/drawers, quart countertops and premium Electrolux appliances. Incredibly useful butler’s pantry, between the kitchen and dining room, sports glass-front, upper cabinetry and a 46-bottle wine cooler. With 4 bedrooms, 3-1/2 baths and 5 walk-in closets, space will not be an issue. The owner’s suite has a freestanding, soaking tub, large frameless shower, water closet and 2 walk-in closets, as well a nice view of the backyard. Laundry room, with cabinetry and counter space, is conveniently located off of the classic central hall upstairs. Three additional bedrooms, all with walk-in closets, round out the second floor, with one bedroom having attached full bath and the other two bedrooms sharing a Jack and Jill bath. Lovely hickory wood floors, upgraded Craftsman trim package and custom details throughout!
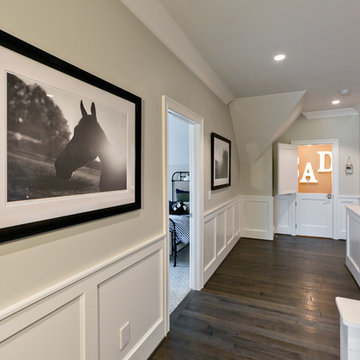
Imagen de recibidores y pasillos tradicionales renovados de tamaño medio con paredes grises y suelo de madera oscura
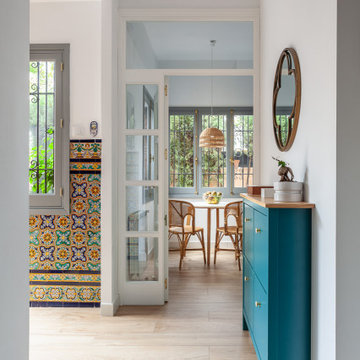
Manuel Pinilla acomete la reforma integral de una vivienda en el barrio sevillano de Nervión. Se trata de una casa pareada de los años 60 del arquitecto Ricardo Espiau con ciertos rasgos regionalistas que se han mantenido a pesar de las intervenciones que ha sufrido con el tiempo, incluyendo un anexo añadido al fondo de la parcela.
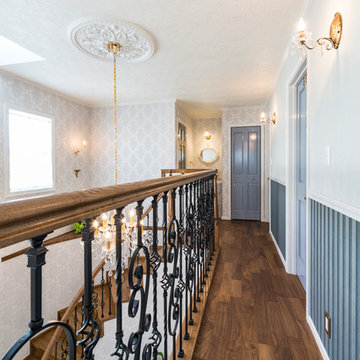
クイーンアンスタイルのお家 2階ホール
Imagen de recibidores y pasillos clásicos con paredes grises, suelo de madera en tonos medios y suelo marrón
Imagen de recibidores y pasillos clásicos con paredes grises, suelo de madera en tonos medios y suelo marrón
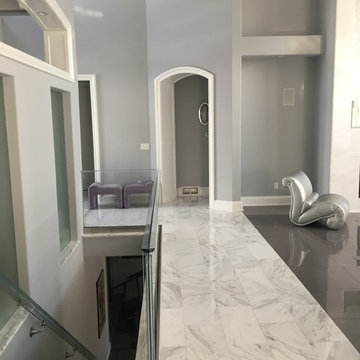
Ejemplo de recibidores y pasillos modernos de tamaño medio con paredes grises y suelo de mármol

These clients were referred to us by another happy client! They wanted to refresh the main and second levels of their early 2000 home, as well as create a more open feel to their main floor and lose some of the dated highlights like green laminate countertops, oak cabinets, flooring, and railing. A 3-way fireplace dividing the family room and dining nook was removed, and a great room concept created. Existing oak floors were sanded and refinished, the kitchen was redone with new cabinet facing, countertops, and a massive new island with additional cabinetry. A new electric fireplace was installed on the outside family room wall with a wainscoting and brick surround. Additional custom wainscoting was installed in the front entry and stairwell to the upstairs. New flooring and paint throughout, new trim, doors, and railing were also added. All three bathrooms were gutted and re-done with beautiful cabinets, counters, and tile. A custom bench with lockers and cubby storage was also created for the main floor hallway / back entry. What a transformation! A completely new and modern home inside!
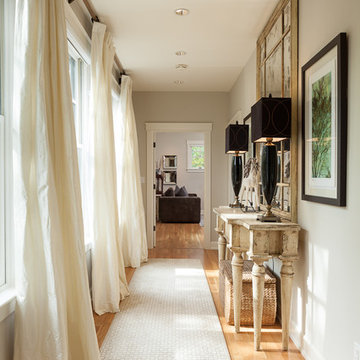
Imagen de recibidores y pasillos campestres con paredes grises, suelo de madera en tonos medios y suelo marrón
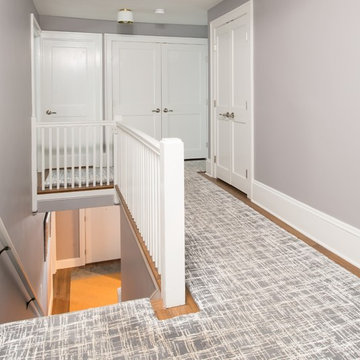
Our team helped a growing family transform their recent house purchase into a home they love. Working with architect Tom Downer of Downer Associates, we opened up a dark Cape filled with small rooms and heavy paneling to create a free-flowing, airy living space. The “new” home features a relocated and updated kitchen, additional baths, a master suite, mudroom and first floor laundry – all within the original footprint.
Photo: Mary Prince Photography
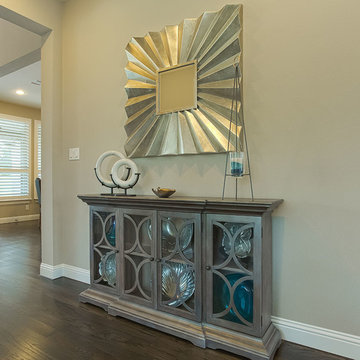
This silvered gray cabinet with silver sunburst mirror bring a bit of sparkle to the hallway leading from the entrance to the family room and is a focal point when seated in the dining room.
Photo by Fernando De Los Santos
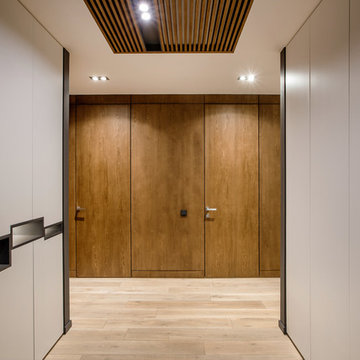
Modelo de recibidores y pasillos actuales de tamaño medio con paredes grises y suelo de madera en tonos medios
1.032 ideas para recibidores y pasillos beige con paredes grises
1