129 ideas para recibidores y pasillos abovedados
Filtrar por
Presupuesto
Ordenar por:Popular hoy
41 - 60 de 129 fotos
Artículo 1 de 3
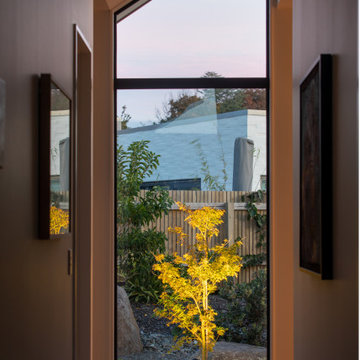
Imagen de recibidores y pasillos abovedados modernos de tamaño medio con paredes blancas, suelo de madera clara y suelo beige
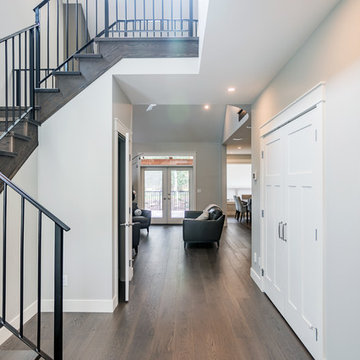
Photos by Brice Ferre
Foto de recibidores y pasillos abovedados clásicos grandes con suelo de madera en tonos medios
Foto de recibidores y pasillos abovedados clásicos grandes con suelo de madera en tonos medios
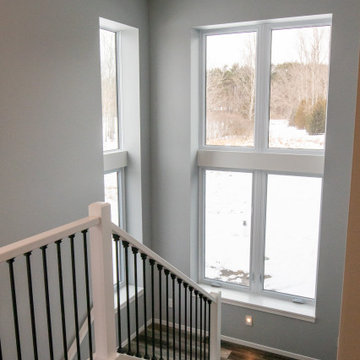
Landing
Ejemplo de recibidores y pasillos abovedados modernos de tamaño medio con paredes grises, suelo laminado y suelo marrón
Ejemplo de recibidores y pasillos abovedados modernos de tamaño medio con paredes grises, suelo laminado y suelo marrón
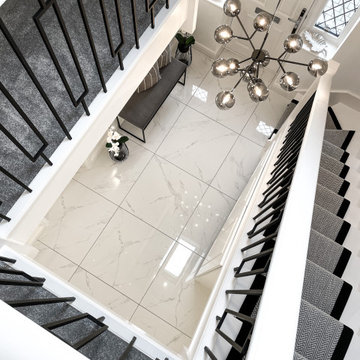
The main aim was to brighten up the space and have a “wow” effect for guests. The final design combined both modern and classic styles with a simple monochrome palette. The Hallway became a beautiful walk-in gallery rather than just an entrance.
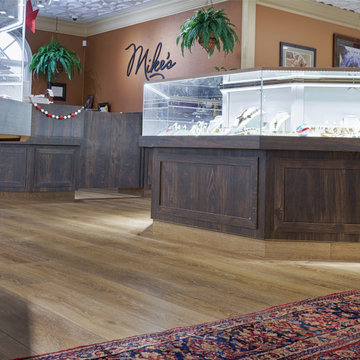
Refined yet natural. A white wire-brush gives the natural wood tone a distinct depth, lending it to a variety of spaces. With the Modin Collection, we have raised the bar on luxury vinyl plank. The result is a new standard in resilient flooring. Modin offers true embossed in register texture, a low sheen level, a rigid SPC core, an industry-leading wear layer, and so much more.
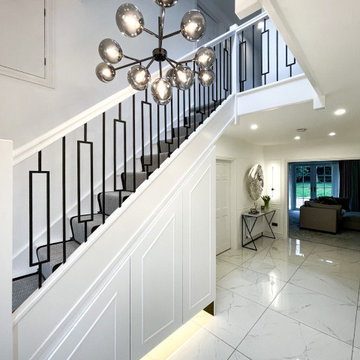
The main aim was to brighten up the space and have a “wow” effect for guests. The final design combined both modern and classic styles with a simple monochrome palette. The Hallway became a beautiful walk-in gallery rather than just an entrance.
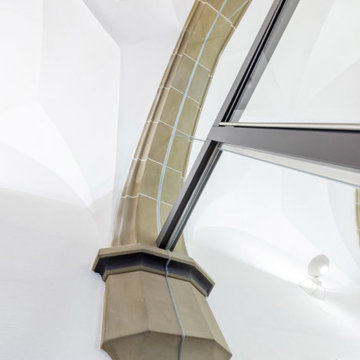
Modelo de recibidores y pasillos abovedados clásicos extra grandes con paredes blancas, suelo de linóleo y suelo marrón
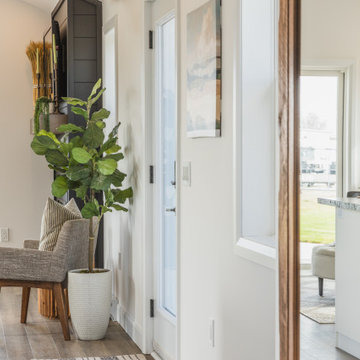
Welcome to our beautiful, brand-new Laurel A single module suite. The Laurel A combines flexibility and style in a compact home at just 504 sq. ft. With one bedroom, one full bathroom, and an open-concept kitchen with a breakfast bar and living room with an electric fireplace, the Laurel Suite A is both cozy and convenient. Featuring vaulted ceilings throughout and plenty of windows, it has a bright and spacious feel inside.

Honouring the eclectic mix of The Old High Street, we used a soft colour palette on the walls and ceilings, with vibrant pops of turmeric, emerald greens, local artwork and bespoke joinery.
The renovation process lasted three months; involving opening up the kitchen to create an open plan living/dining space, along with replacing all the floors, doors and woodwork. Full electrical rewire, as well as boiler install and heating system.
A bespoke kitchen from local Cornish joiners, with metallic door furniture and a strong white worktop has made a wonderful cooking space with views over the water.
Both bedrooms boast woodwork in Lulworth and Oval Room Blue - complimenting the vivid mix of artwork and rich foliage.
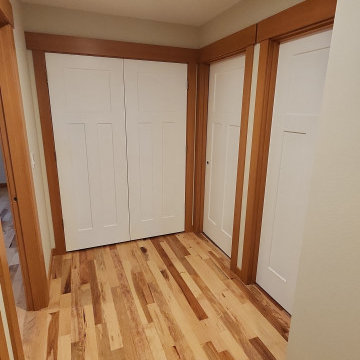
Pre-hung doors, bypass doors, pocket doors and pre-finished fir base and case in this beautifull craftsman addition on Camano Island.
Ejemplo de recibidores y pasillos abovedados de estilo americano de tamaño medio con paredes blancas y suelo de madera clara
Ejemplo de recibidores y pasillos abovedados de estilo americano de tamaño medio con paredes blancas y suelo de madera clara
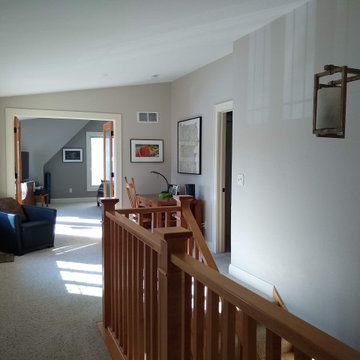
Empire Painting helped this client select complementing shades of beige for the wall paint, white ceilings and white trim to tie this upstairs together.
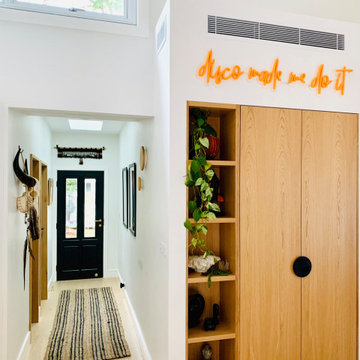
Foto de recibidores y pasillos abovedados actuales de tamaño medio con paredes blancas y suelo de madera clara
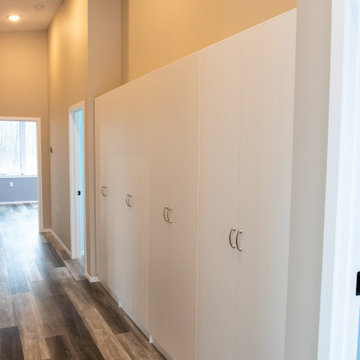
Foto de recibidores y pasillos abovedados modernos de tamaño medio con paredes beige, suelo laminado y suelo marrón
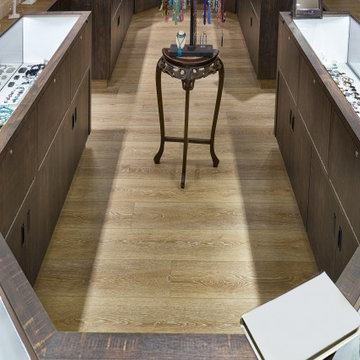
Refined yet natural. A white wire-brush gives the natural wood tone a distinct depth, lending it to a variety of spaces. With the Modin Collection, we have raised the bar on luxury vinyl plank. The result is a new standard in resilient flooring. Modin offers true embossed in register texture, a low sheen level, a rigid SPC core, an industry-leading wear layer, and so much more.
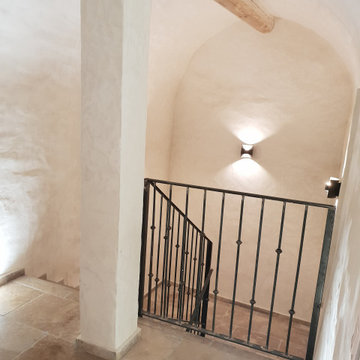
Rénovation intérieure et extérieure d'un Mas de 560m² datant du XXe siècle.
Imagen de recibidores y pasillos abovedados contemporáneos extra grandes con paredes beige, suelo de travertino y suelo beige
Imagen de recibidores y pasillos abovedados contemporáneos extra grandes con paredes beige, suelo de travertino y suelo beige
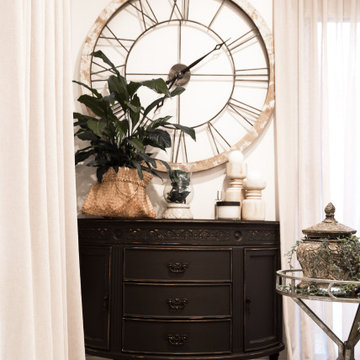
Ejemplo de recibidores y pasillos abovedados pequeños con paredes blancas, suelo laminado y suelo marrón
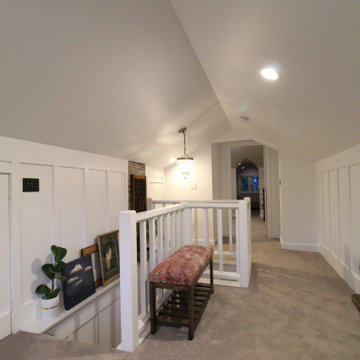
Modelo de recibidores y pasillos abovedados tradicionales pequeños con paredes blancas, moqueta, suelo gris y boiserie
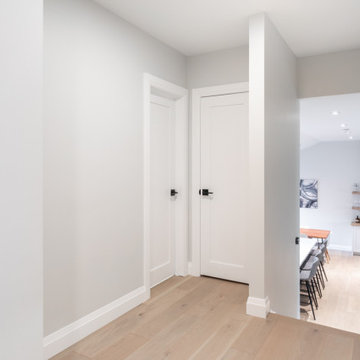
Modelo de recibidores y pasillos abovedados urbanos de tamaño medio con paredes grises, suelo de madera clara y suelo marrón
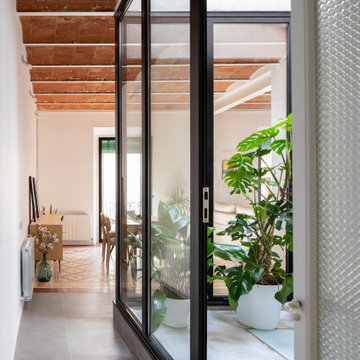
Imagen de recibidores y pasillos abovedados mediterráneos de tamaño medio con paredes blancas, suelo de baldosas de cerámica, suelo gris y iluminación

This gem of a home was designed by homeowner/architect Eric Vollmer. It is nestled in a traditional neighborhood with a deep yard and views to the east and west. Strategic window placement captures light and frames views while providing privacy from the next door neighbors. The second floor maximizes the volumes created by the roofline in vaulted spaces and loft areas. Four skylights illuminate the ‘Nordic Modern’ finishes and bring daylight deep into the house and the stairwell with interior openings that frame connections between the spaces. The skylights are also operable with remote controls and blinds to control heat, light and air supply.
Unique details abound! Metal details in the railings and door jambs, a paneled door flush in a paneled wall, flared openings. Floating shelves and flush transitions. The main bathroom has a ‘wet room’ with the tub tucked under a skylight enclosed with the shower.
This is a Structural Insulated Panel home with closed cell foam insulation in the roof cavity. The on-demand water heater does double duty providing hot water as well as heat to the home via a high velocity duct and HRV system.
129 ideas para recibidores y pasillos abovedados
3