127 ideas para recibidores y pasillos abovedados con suelo de madera en tonos medios
Filtrar por
Presupuesto
Ordenar por:Popular hoy
41 - 60 de 127 fotos
Artículo 1 de 3
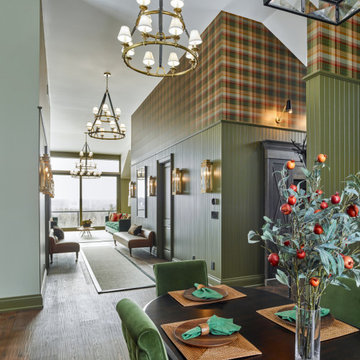
Rustic yet refined, this modern country retreat blends old and new in masterful ways, creating a fresh yet timeless experience. The structured, austere exterior gives way to an inviting interior. The palette of subdued greens, sunny yellows, and watery blues draws inspiration from nature. Whether in the upholstery or on the walls, trailing blooms lend a note of softness throughout. The dark teal kitchen receives an injection of light from a thoughtfully-appointed skylight; a dining room with vaulted ceilings and bead board walls add a rustic feel. The wall treatment continues through the main floor to the living room, highlighted by a large and inviting limestone fireplace that gives the relaxed room a note of grandeur. Turquoise subway tiles elevate the laundry room from utilitarian to charming. Flanked by large windows, the home is abound with natural vistas. Antlers, antique framed mirrors and plaid trim accentuates the high ceilings. Hand scraped wood flooring from Schotten & Hansen line the wide corridors and provide the ideal space for lounging.
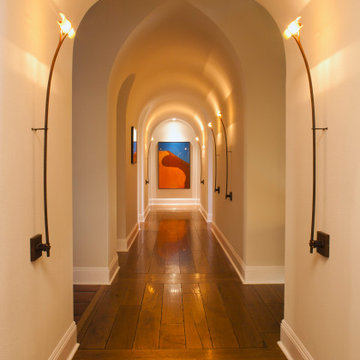
Ejemplo de recibidores y pasillos abovedados mediterráneos extra grandes con paredes beige, suelo de madera en tonos medios y suelo marrón
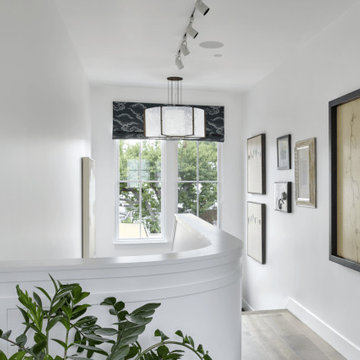
Modelo de recibidores y pasillos abovedados marineros grandes con paredes blancas, suelo de madera en tonos medios, suelo marrón y iluminación
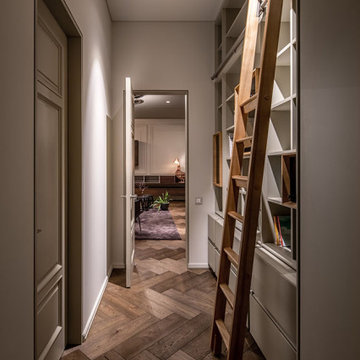
We are so proud of this luxurious classic full renovation project run Mosman, NSW. The attention to detail and superior workmanship is evident from every corner, from walls, to the floors, and even the furnishings and lighting are in perfect harmony.

Ejemplo de recibidores y pasillos abovedados contemporáneos con paredes beige, suelo de madera en tonos medios, suelo marrón, madera y madera
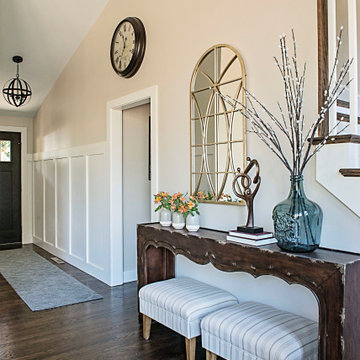
Ejemplo de recibidores y pasillos abovedados campestres de tamaño medio con paredes beige, suelo de madera en tonos medios y suelo marrón
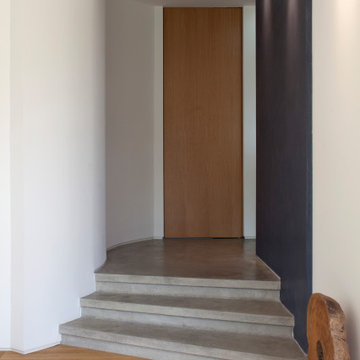
This new-build, low-carbon house, is situated on a conventional residential street in Wimbledon, London. Whilst there are references of 20th-century suburban architecture externally, the interior is decidedly modernist with an emphasis on open space, light and sharp minimalist detailing.
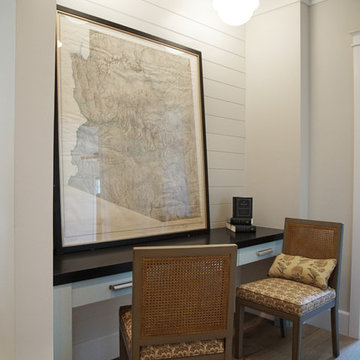
Heather Ryan, Interior Designer
H.Ryan Studio - Scottsdale, AZ
www.hryanstudio.com
Diseño de recibidores y pasillos abovedados tradicionales renovados grandes con paredes blancas, suelo de madera en tonos medios, suelo marrón, machihembrado y iluminación
Diseño de recibidores y pasillos abovedados tradicionales renovados grandes con paredes blancas, suelo de madera en tonos medios, suelo marrón, machihembrado y iluminación
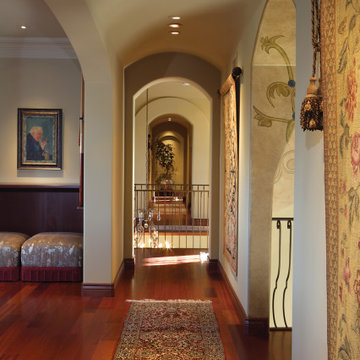
Hallway looking towards Foyer
Ejemplo de recibidores y pasillos abovedados mediterráneos extra grandes con paredes grises, suelo de madera en tonos medios y suelo rojo
Ejemplo de recibidores y pasillos abovedados mediterráneos extra grandes con paredes grises, suelo de madera en tonos medios y suelo rojo
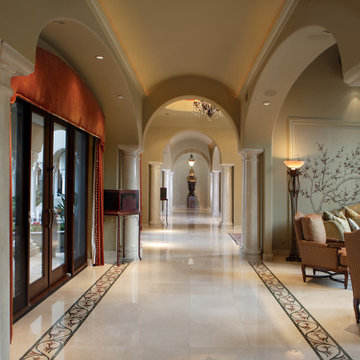
Living Room & Outdoor Living Room Hallway
Diseño de recibidores y pasillos abovedados mediterráneos extra grandes con paredes grises, suelo de madera en tonos medios y suelo rojo
Diseño de recibidores y pasillos abovedados mediterráneos extra grandes con paredes grises, suelo de madera en tonos medios y suelo rojo
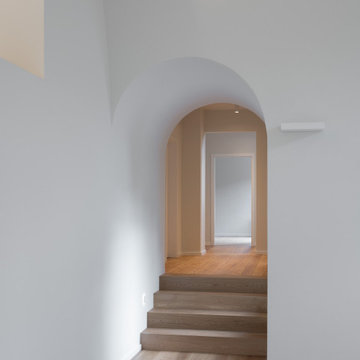
Verbindungstunnel zum Altbau (Fotograf: Marcus Ebener, Berlin)
Diseño de recibidores y pasillos abovedados minimalistas con paredes blancas, suelo de madera en tonos medios y suelo marrón
Diseño de recibidores y pasillos abovedados minimalistas con paredes blancas, suelo de madera en tonos medios y suelo marrón
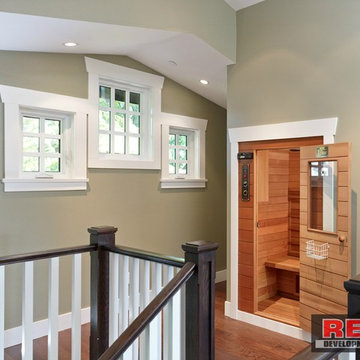
The built in sauna on the third floor is a perfect spot off the master bedroom to be used by the homeowners.
Photos by: Martin Knowles
Imagen de recibidores y pasillos abovedados de estilo americano pequeños con paredes grises, suelo de madera en tonos medios y suelo marrón
Imagen de recibidores y pasillos abovedados de estilo americano pequeños con paredes grises, suelo de madera en tonos medios y suelo marrón
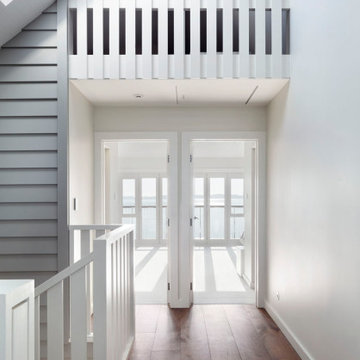
levels and strong leading lines create discovery and curiosity all through this home
Foto de recibidores y pasillos abovedados actuales de tamaño medio con paredes blancas, suelo de madera en tonos medios y suelo marrón
Foto de recibidores y pasillos abovedados actuales de tamaño medio con paredes blancas, suelo de madera en tonos medios y suelo marrón
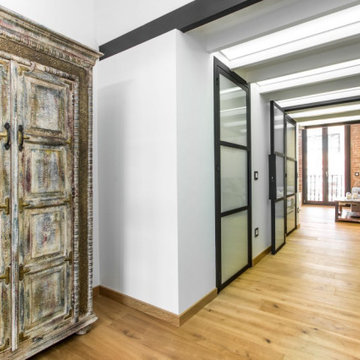
Pasillo estilo industrial
Ejemplo de recibidores y pasillos abovedados industriales pequeños con paredes blancas, suelo de madera en tonos medios y suelo marrón
Ejemplo de recibidores y pasillos abovedados industriales pequeños con paredes blancas, suelo de madera en tonos medios y suelo marrón
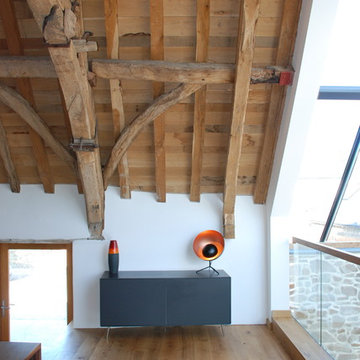
One of the only surviving examples of a 14thC agricultural building of this type in Cornwall, the ancient Grade II*Listed Medieval Tithe Barn had fallen into dereliction and was on the National Buildings at Risk Register. Numerous previous attempts to obtain planning consent had been unsuccessful, but a detailed and sympathetic approach by The Bazeley Partnership secured the support of English Heritage, thereby enabling this important building to begin a new chapter as a stunning, unique home designed for modern-day living.
A key element of the conversion was the insertion of a contemporary glazed extension which provides a bridge between the older and newer parts of the building. The finished accommodation includes bespoke features such as a new staircase and kitchen and offers an extraordinary blend of old and new in an idyllic location overlooking the Cornish coast.
This complex project required working with traditional building materials and the majority of the stone, timber and slate found on site was utilised in the reconstruction of the barn.
Since completion, the project has been featured in various national and local magazines, as well as being shown on Homes by the Sea on More4.
The project won the prestigious Cornish Buildings Group Main Award for ‘Maer Barn, 14th Century Grade II* Listed Tithe Barn Conversion to Family Dwelling’.
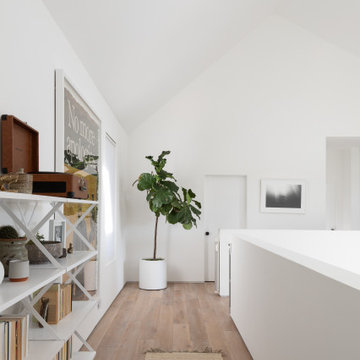
This upper floor library bridge links the primary bedroom to two additional rooms near the back of the home.
Modelo de recibidores y pasillos abovedados modernos pequeños con paredes blancas, suelo de madera en tonos medios y suelo marrón
Modelo de recibidores y pasillos abovedados modernos pequeños con paredes blancas, suelo de madera en tonos medios y suelo marrón
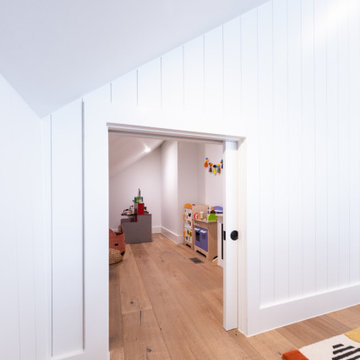
Foto de recibidores y pasillos abovedados eclécticos de tamaño medio con paredes blancas, suelo de madera en tonos medios y suelo beige
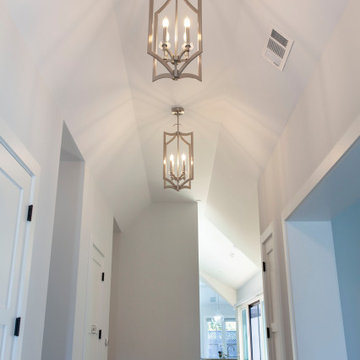
We are missing the wall paper on the accent wall. The ceiling is quite high- we added three of these 30" high lanterns in brushed nickel.
Ejemplo de recibidores y pasillos abovedados contemporáneos de tamaño medio con paredes blancas, suelo de madera en tonos medios y suelo marrón
Ejemplo de recibidores y pasillos abovedados contemporáneos de tamaño medio con paredes blancas, suelo de madera en tonos medios y suelo marrón
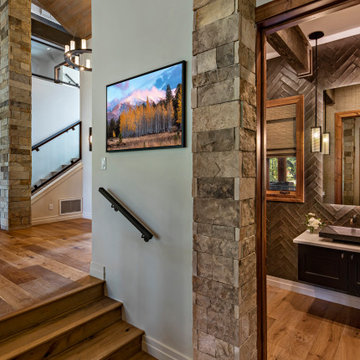
Interior Design: Stephanie Larsen Interior Design
Photography: Steven Thompson
Imagen de recibidores y pasillos abovedados minimalistas con paredes beige, suelo de madera en tonos medios y suelo marrón
Imagen de recibidores y pasillos abovedados minimalistas con paredes beige, suelo de madera en tonos medios y suelo marrón
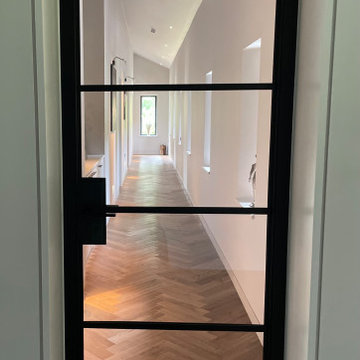
The door frames and skirting boards all have shadow gaps rather than a more traditional skirting board and frame.
We chose not to have any pendant lights to keep the lines clean in this corridor, closed off with a simple crittall- style door.
127 ideas para recibidores y pasillos abovedados con suelo de madera en tonos medios
3