127 ideas para recibidores y pasillos abovedados con suelo de madera en tonos medios
Filtrar por
Presupuesto
Ordenar por:Popular hoy
21 - 40 de 127 fotos
Artículo 1 de 3
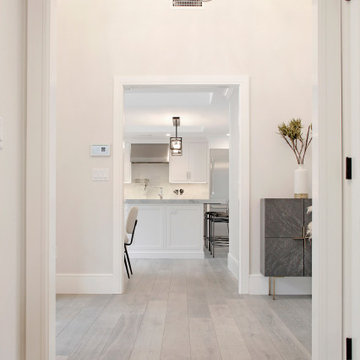
This beautifully renovated ranch home staged by BA Staging & Interiors is located in Stamford, Connecticut, and includes 4 beds, over 4 and a half baths, and is 5,500 square feet.
The staging was designed for contemporary luxury and to emphasize the sophisticated finishes throughout the home.
This open concept dining and living room provides plenty of space to relax as a family or entertain.
No detail was spared in this home’s construction. Beautiful landscaping provides privacy and completes this luxury experience.

Imagen de recibidores y pasillos abovedados actuales pequeños con paredes blancas, vigas vistas, suelo de madera en tonos medios y suelo marrón

Ejemplo de recibidores y pasillos abovedados contemporáneos de tamaño medio con paredes blancas, suelo de madera en tonos medios y machihembrado
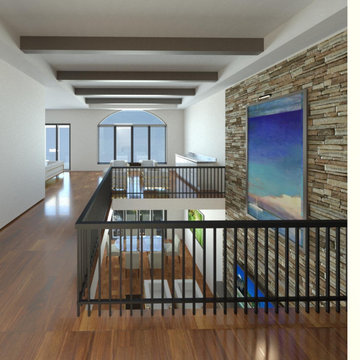
Foto de recibidores y pasillos abovedados contemporáneos grandes con paredes blancas, suelo de madera en tonos medios, suelo marrón, panelado y cuadros
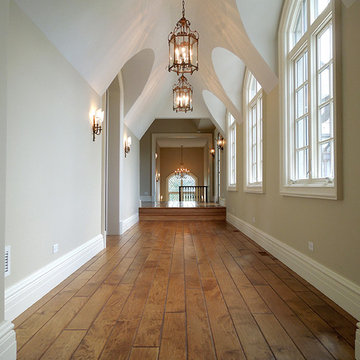
Opulent details elevate this suburban home into one that rivals the elegant French chateaus that inspired it. Floor: Variety of floor designs inspired by Villa La Cassinella on Lake Como, Italy. 6” wide-plank American Black Oak + Canadian Maple | 4” Canadian Maple Herringbone | custom parquet inlays | Prime Select | Victorian Collection hand scraped | pillowed edge | color Tolan | Satin Hardwax Oil. For more information please email us at: sales@signaturehardwoods.com
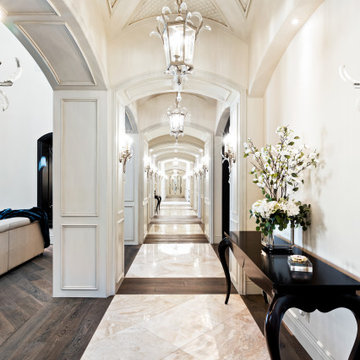
Talk about hallway goals! We love the marble and wood flooring, the custom molding & millwork, and the arches throughout which completely transform the space.
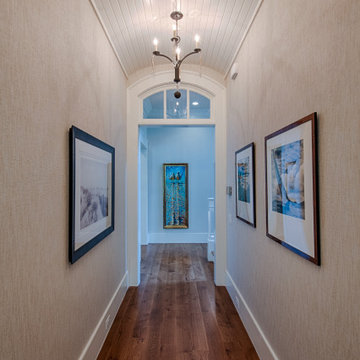
Barrel-vault ceiling and white oak floors.
Modelo de recibidores y pasillos abovedados con suelo de madera en tonos medios y suelo marrón
Modelo de recibidores y pasillos abovedados con suelo de madera en tonos medios y suelo marrón
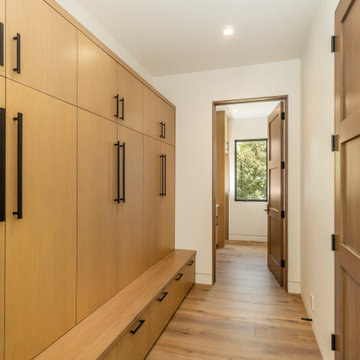
Snow skiing is a hallmark of our community, but its great to have a space to capture all the gear in style. This custom mudroom in the garage entry has a space for everyone's winter or summer gear!

Newly relocated from Nashville, TN, this couple’s high-rise condo was completely renovated and furnished by our team with a central focus around their extensive art collection. Color and style were deeply influenced by the few pieces of furniture brought with them and we had a ball designing to bring out the best in those items. Classic finishes were chosen for kitchen and bathrooms, which will endure the test of time, while bolder, “personality” choices were made in other areas, such as the powder bath, guest bedroom, and study. Overall, this home boasts elegance and charm, reflecting the homeowners perfectly. Goal achieved: a place where they can live comfortably and enjoy entertaining their friends often!

Modelo de recibidores y pasillos abovedados marineros grandes con paredes blancas, suelo de madera en tonos medios, suelo marrón y cuadros
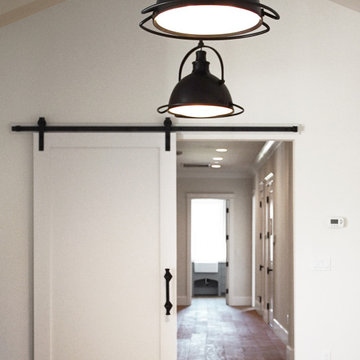
Heather Ryan, Interior Designer
H.Ryan Studio - Scottsdale, AZ
www.hryanstudio.com
Diseño de recibidores y pasillos abovedados tradicionales renovados extra grandes con paredes blancas, suelo de madera en tonos medios y suelo marrón
Diseño de recibidores y pasillos abovedados tradicionales renovados extra grandes con paredes blancas, suelo de madera en tonos medios y suelo marrón
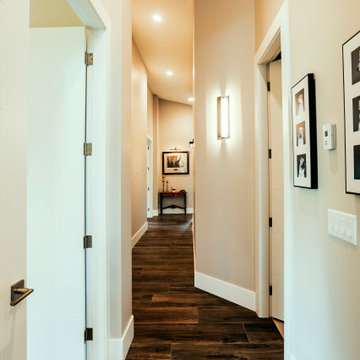
Photo by Brice Ferre
Ejemplo de recibidores y pasillos abovedados tradicionales renovados extra grandes con paredes beige, suelo de madera en tonos medios y suelo marrón
Ejemplo de recibidores y pasillos abovedados tradicionales renovados extra grandes con paredes beige, suelo de madera en tonos medios y suelo marrón

Kendrick's Cabin is a full interior remodel, turning a traditional mountain cabin into a modern, open living space.
The walls and ceiling were white washed to give a nice and bright aesthetic. White the original wood beams were kept dark to contrast the white. New, larger windows provide more natural light while making the space feel larger. Steel and metal elements are incorporated throughout the cabin to balance the rustic structure of the cabin with a modern and industrial element.
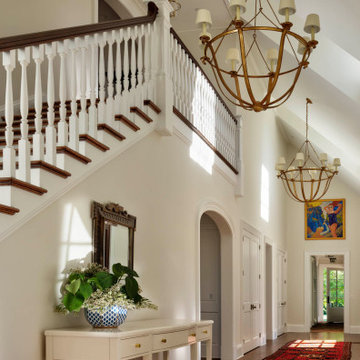
In this residence, guests are greeted by a double-height gallery hall and an elliptical arched doorway, which leads to the great room.
Imagen de recibidores y pasillos abovedados tradicionales grandes con paredes blancas, suelo de madera en tonos medios y suelo marrón
Imagen de recibidores y pasillos abovedados tradicionales grandes con paredes blancas, suelo de madera en tonos medios y suelo marrón
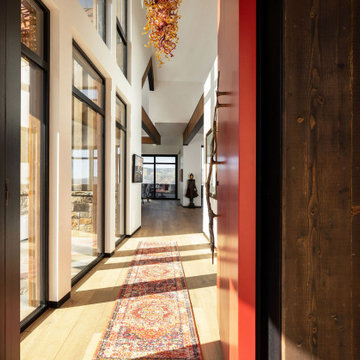
Front entry leading to the great room. It receives beautiful sunlight from the floor-to-ceiling windows.
Scandinavian style dark wood beams and medium hardwood floors.
ULFBUILT pays close attention to detail so that they can make your dream home into a reality.
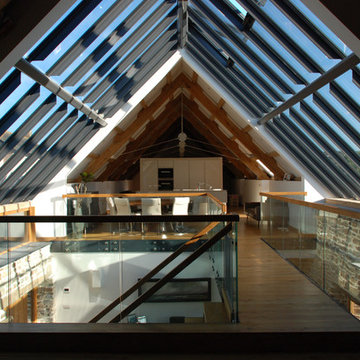
One of the only surviving examples of a 14thC agricultural building of this type in Cornwall, the ancient Grade II*Listed Medieval Tithe Barn had fallen into dereliction and was on the National Buildings at Risk Register. Numerous previous attempts to obtain planning consent had been unsuccessful, but a detailed and sympathetic approach by The Bazeley Partnership secured the support of English Heritage, thereby enabling this important building to begin a new chapter as a stunning, unique home designed for modern-day living.
A key element of the conversion was the insertion of a contemporary glazed extension which provides a bridge between the older and newer parts of the building. The finished accommodation includes bespoke features such as a new staircase and kitchen and offers an extraordinary blend of old and new in an idyllic location overlooking the Cornish coast.
This complex project required working with traditional building materials and the majority of the stone, timber and slate found on site was utilised in the reconstruction of the barn.
Since completion, the project has been featured in various national and local magazines, as well as being shown on Homes by the Sea on More4.
The project won the prestigious Cornish Buildings Group Main Award for ‘Maer Barn, 14th Century Grade II* Listed Tithe Barn Conversion to Family Dwelling’.
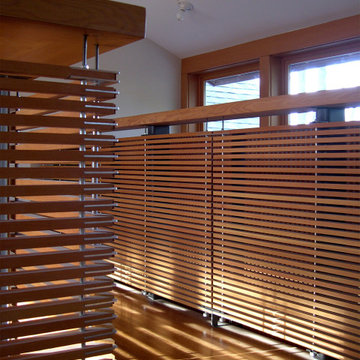
Diseño de recibidores y pasillos abovedados actuales con paredes beige y suelo de madera en tonos medios
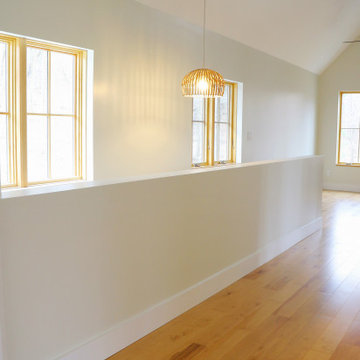
From the outside this one of a kind modern farmhouse home is set off by the contrasting materials of the Shou Sugi Ban Siding, exposed douglas fir accents and steel metal roof while the inside boasts a clean lined modern aesthetic equipped with a wood fired pizza oven. Through the design and planning phases of this home we developed a simple form that could be both beautiful and every efficient. This home is ready to be net zero with the future addition of renewable resource strategies (ie. solar panels).

Renovation update and addition to a vintage 1960's suburban ranch house.
Bauen Group - Contractor
Rick Ricozzi - Photographer
Ejemplo de recibidores y pasillos abovedados vintage de tamaño medio con paredes grises, suelo de madera en tonos medios, suelo beige y panelado
Ejemplo de recibidores y pasillos abovedados vintage de tamaño medio con paredes grises, suelo de madera en tonos medios, suelo beige y panelado
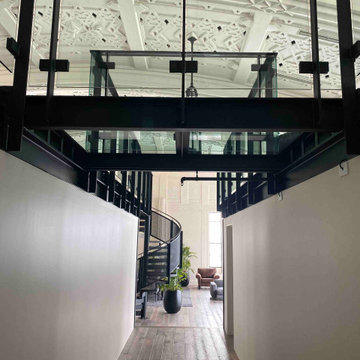
Most people who have lived in Auckland for a long time remember The Heritage Grand Tearoom, a beautiful large room with an incredible high-stud art-deco ceiling. So we were beyond honoured to be a part of this, as projects of these types don’t come around very often.
Because The Heritage Grand Tea Room is a Heritage site, nothing could be fixed into the existing structure. Therefore, everything had to be self-supporting, which is why everything was made out of steel. And that’s where the first challenge began.
The first step was getting the steel into the space. And due to the lack of access through the hotel, it had to come up through a window that was 1500x1500 with a 200 tonne mobile crane. We had to custom fabricate a 9m long cage to accommodate the steel with rollers on the bottom of it that was engineered and certified. Once it was time to start building, we had to lay out the footprints of the foundations to set out the base layer of the mezzanine. This was an important part of the process as every aspect of the build relies on this stage being perfect. Due to the restrictions of the Heritage building and load ratings on the floor, there was a lot of steel required. A large part of the challenge was to have the structural fabrication up to an architectural quality painted to a Matte Black finish.
The last big challenge was bringing both the main and spiral staircase into the space, as well as the stanchions, as they are very large structures. We brought individual pieces up in the elevator and welded on site in order to bring the design to life.
Although this was a tricky project, it was an absolute pleasure working with the owners of this incredible Heritage site and we are very proud of the final product.
127 ideas para recibidores y pasillos abovedados con suelo de madera en tonos medios
2