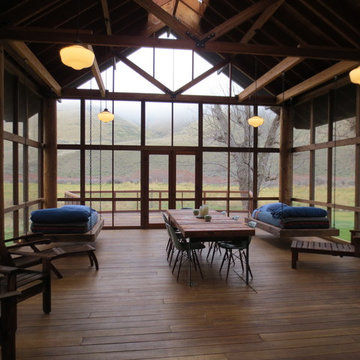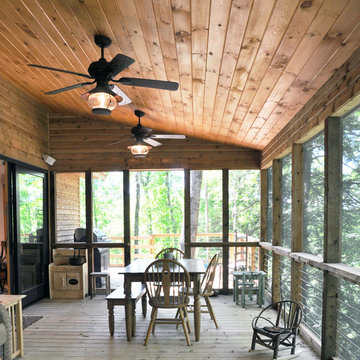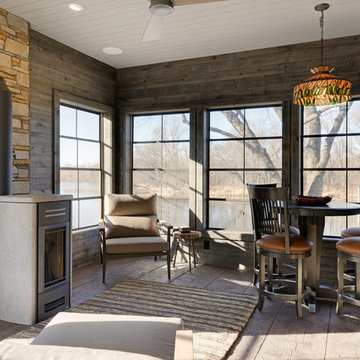843 ideas para porches cerrados rústicos
Filtrar por
Presupuesto
Ordenar por:Popular hoy
21 - 40 de 843 fotos
Artículo 1 de 3
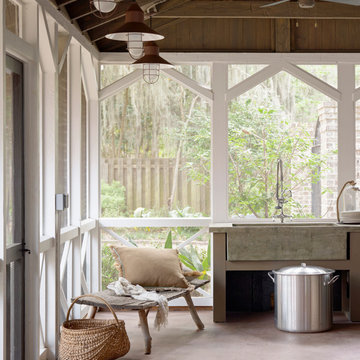
Photography by Richard Leo Johnson
Architecture by John L. Deering with Greenline Architecture
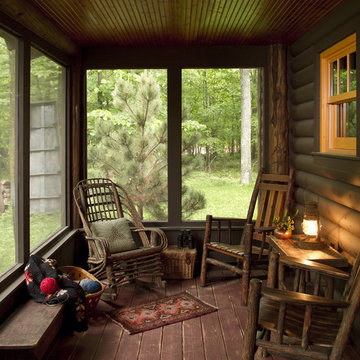
Ejemplo de porche cerrado rústico en anexo de casas con entablado
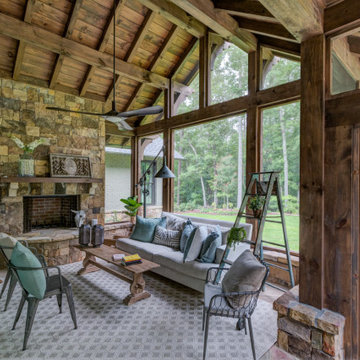
Modelo de porche cerrado rural grande en patio trasero y anexo de casas con adoquines de piedra natural
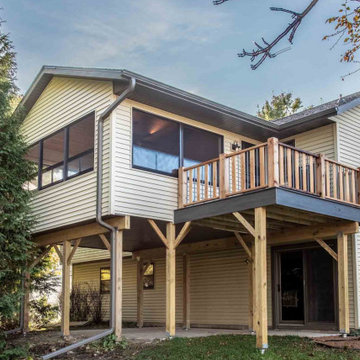
From the exterior, the new porch has lines that tie the addition perfectly to the rest of the house. The new porch also adds interest to what was otherwise a very flat rear facade.
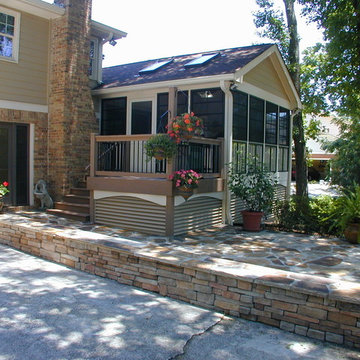
The client had an expansive back yard with only a lower level patio to be outside. They wanted a porch with a fireplace that they could enjoy a better view year-round. The original concrete patio was ugly and needed to go.
We designed a screen porch with a small deck for grilling and covered the patio with flagstone and build a seat height wall to separate the patio from the driveway and provide a nicer area to entertain. Skylights allow light to continue to come into the kitchen. The owner retrofitted storm windows to allow for year comfort.
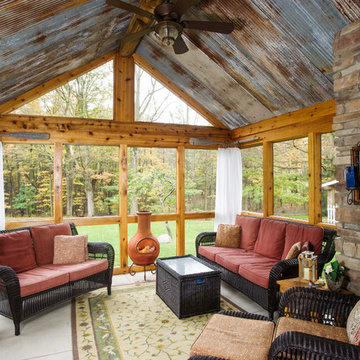
PRL Photographics
Modelo de porche cerrado rural en anexo de casas con adoquines de hormigón
Modelo de porche cerrado rural en anexo de casas con adoquines de hormigón
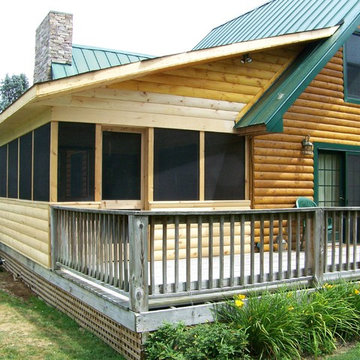
A screen porch addition with sliding doors and log siding.
Imagen de porche cerrado rústico de tamaño medio en patio trasero con entablado
Imagen de porche cerrado rústico de tamaño medio en patio trasero con entablado
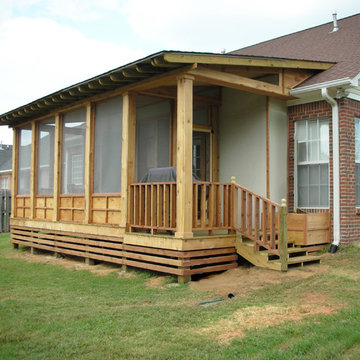
Foto de porche cerrado rural de tamaño medio en patio trasero y anexo de casas con entablado
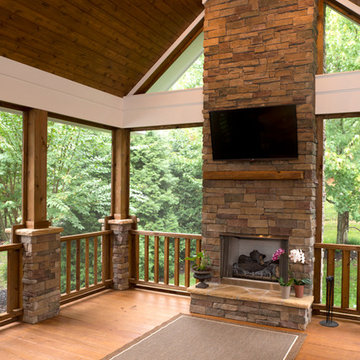
Evergreen Studio
Imagen de porche cerrado rural de tamaño medio en patio trasero y anexo de casas con entablado
Imagen de porche cerrado rural de tamaño medio en patio trasero y anexo de casas con entablado
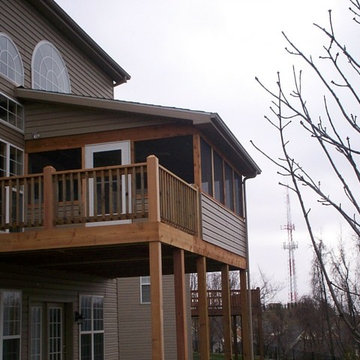
A screened in porch built on an elevated deck was designed with a shed roof and knee wall railing. The attached deck is perfect for grilling or sunning and the screen porch provides a respite from the heat or rain. Constructed with cedar, the outdoor space blends perfectly with the wooded backyard setting. Deck and screen porch project by Archadeck of West County and St. Charles County in St. Louis Mo.
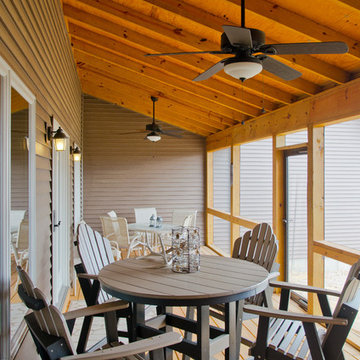
Ejemplo de porche cerrado rural de tamaño medio en patio trasero y anexo de casas con entablado
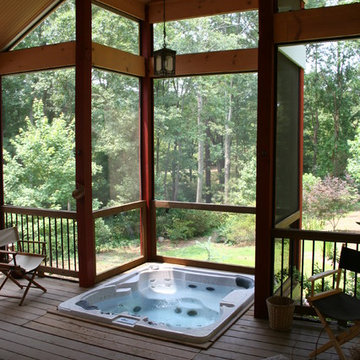
Ejemplo de porche cerrado rústico de tamaño medio en patio trasero y anexo de casas
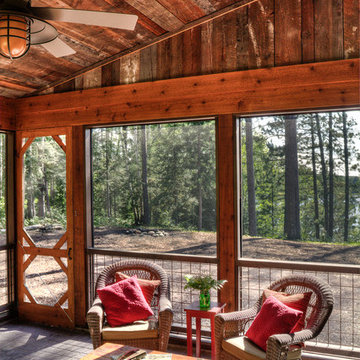
Imagen de porche cerrado rústico de tamaño medio en patio lateral y anexo de casas con adoquines de hormigón
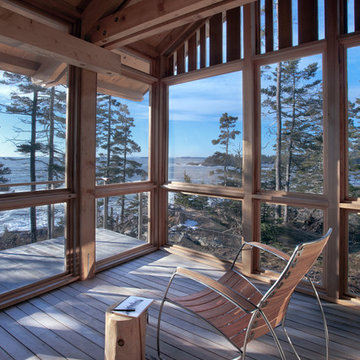
photography by Trent Bell
Ejemplo de porche cerrado rústico en anexo de casas con entablado
Ejemplo de porche cerrado rústico en anexo de casas con entablado
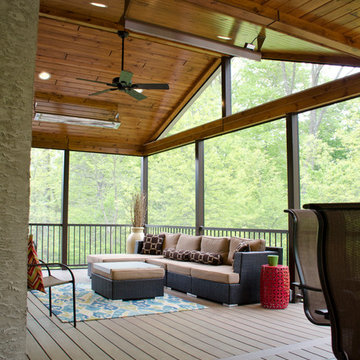
This Custom screened in porch showcases TimberTech Pecan decking along with a aluminum railing system. The porch is closed off with matching fascia in two different sizes. The porch itself showcases a pre finished pine ceiling with recessed lights and multiple heaters. The Keystone Team completed this project in the fall of 2015.
Photography by Keystone Custom Decks
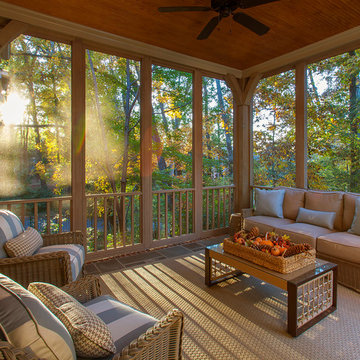
d randolph foulds photography
Modelo de porche cerrado rústico en anexo de casas con suelo de baldosas
Modelo de porche cerrado rústico en anexo de casas con suelo de baldosas
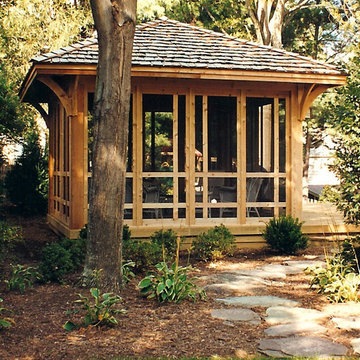
Designed and built by Land Art Design, Inc.
Foto de porche cerrado rural de tamaño medio en patio trasero con entablado
Foto de porche cerrado rural de tamaño medio en patio trasero con entablado
843 ideas para porches cerrados rústicos
2
