1.766 ideas para porches cerrados
Filtrar por
Presupuesto
Ordenar por:Popular hoy
21 - 40 de 1766 fotos
Artículo 1 de 3
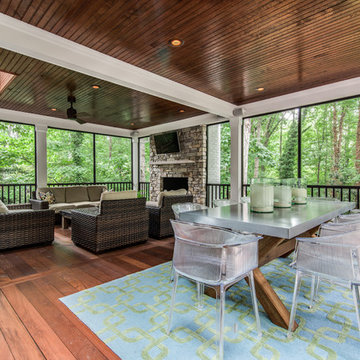
Charlotte Real Estate Photos
Imagen de porche cerrado tradicional renovado de tamaño medio en patio trasero y anexo de casas con entablado
Imagen de porche cerrado tradicional renovado de tamaño medio en patio trasero y anexo de casas con entablado
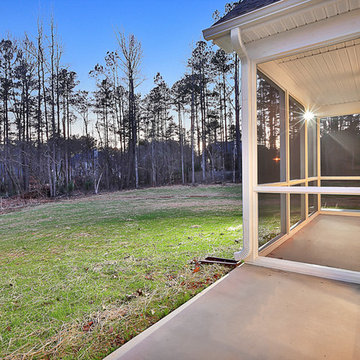
Foto de porche cerrado tradicional de tamaño medio en patio trasero y anexo de casas con losas de hormigón
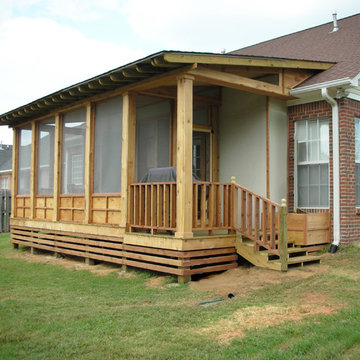
Foto de porche cerrado rural de tamaño medio en patio trasero y anexo de casas con entablado
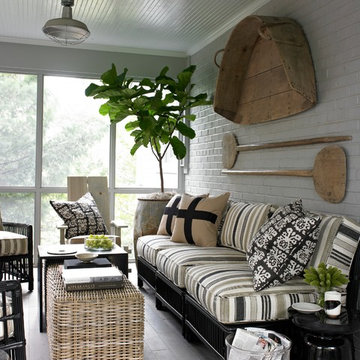
Angie Seckinger and Helen Norman
Ejemplo de porche cerrado tradicional renovado pequeño en patio lateral y anexo de casas con suelo de baldosas
Ejemplo de porche cerrado tradicional renovado pequeño en patio lateral y anexo de casas con suelo de baldosas
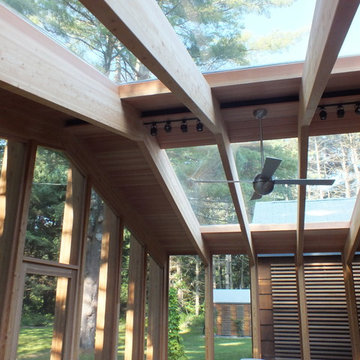
Screen porch interior
Modelo de porche cerrado moderno de tamaño medio en patio trasero y anexo de casas con entablado
Modelo de porche cerrado moderno de tamaño medio en patio trasero y anexo de casas con entablado
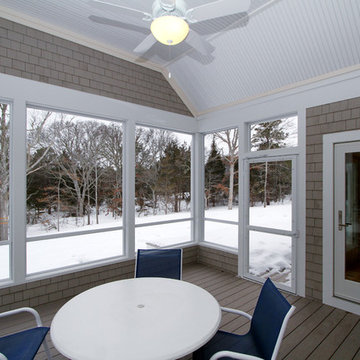
Screened porch with Azek decking, beadboard ceiling.
Foto de porche cerrado actual de tamaño medio en patio trasero y anexo de casas con entablado
Foto de porche cerrado actual de tamaño medio en patio trasero y anexo de casas con entablado
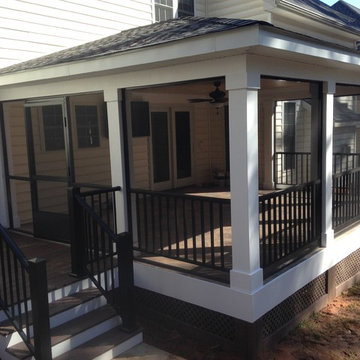
Modelo de porche cerrado de estilo americano de tamaño medio en patio trasero y anexo de casas

Middletown Maryland screened porch addition with an arched ceiling and white Azek trim throughout this well designed outdoor living space. Many great remodeling ideas from gray decking materials to white and black railing systems and heavy duty pet screens for your next home improvement project.
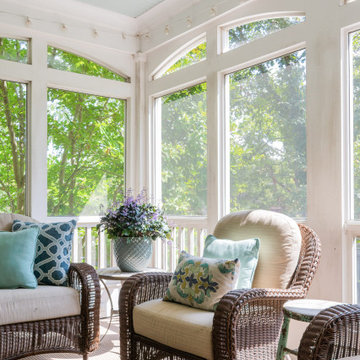
Imagen de porche cerrado clásico renovado grande en patio trasero y anexo de casas con losas de hormigón
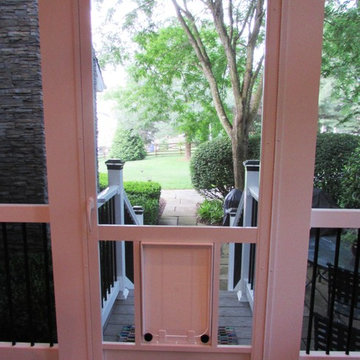
Talon Construction residential remodeling
Imagen de porche cerrado clásico renovado de tamaño medio en patio trasero y anexo de casas
Imagen de porche cerrado clásico renovado de tamaño medio en patio trasero y anexo de casas

Screened porch with sliding doors and minitrack screening system.
Foto de porche cerrado de estilo americano de tamaño medio en patio trasero y anexo de casas con entablado
Foto de porche cerrado de estilo americano de tamaño medio en patio trasero y anexo de casas con entablado
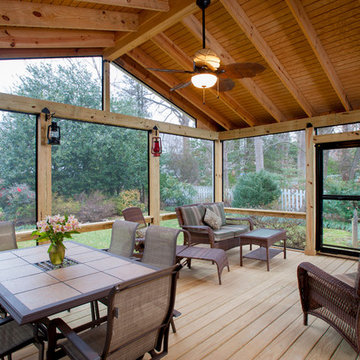
Modelo de porche cerrado tradicional de tamaño medio en patio trasero y anexo de casas
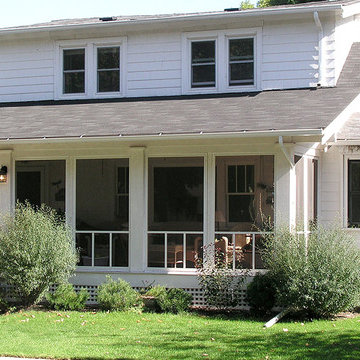
What is an often overlooked aspect of a front porch is the more subtle and welcoming front they provide to a house. They are transitional spaces to be both inhabited and walked through when entering the house. This dual purpose blurs the lines between inside and outside and creates a place of welcome. David Lund Design
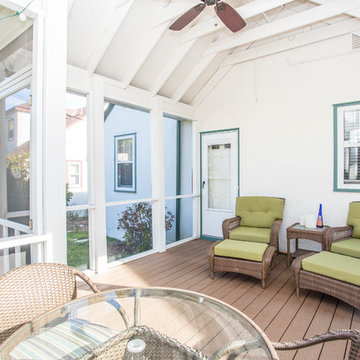
We wanted to keep the porch minimal from a cost and maintenance standpoint, so we used Trex decking for the flooring. The clients now have a screened-in porch where they can enjoy the Minnesota weather without being bothered by the unofficial Minnesota state bird (mosquitos)!
Photo by David J. Turner
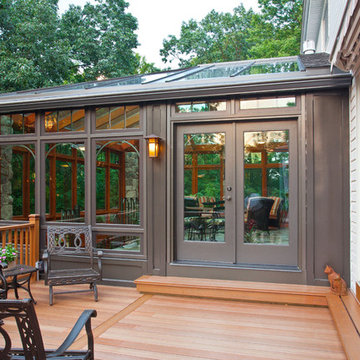
Imagen de porche cerrado contemporáneo de tamaño medio en patio trasero y anexo de casas con entablado
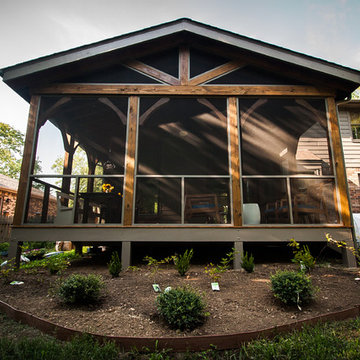
We created a new outdoor living space for this family in Franklin. It is used as an extension of their living room. Designed and built by Building Company Number 7, INC. Photo Credit - Jonathon Nichols
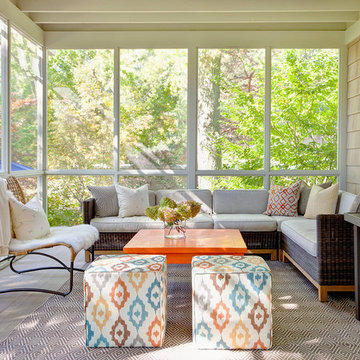
Modelo de porche cerrado tradicional de tamaño medio en anexo de casas y patio trasero con entablado
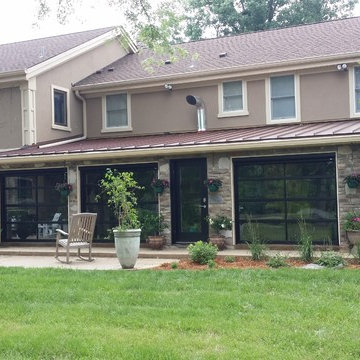
Diseño de porche cerrado tradicional grande en patio trasero y anexo de casas con adoquines de hormigón
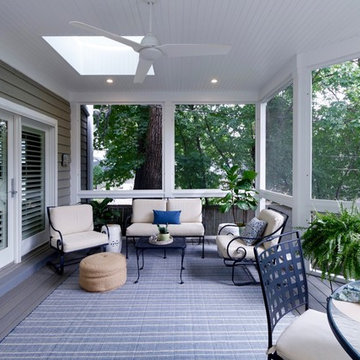
New deck and screened porch overlooking back yard. All structural wood is completely covered in composite trim and decking for a long lasting, easy to maintain structure. Custom composite handrails and stainless steel cables provide a nearly uninterrupted view of the back yard.
Architecture and photography by Omar Gutiérrez, NCARB
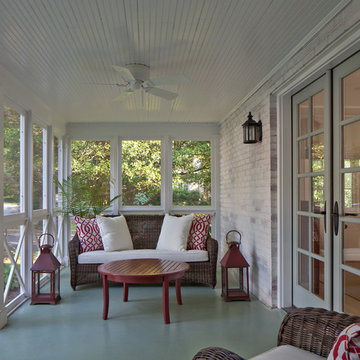
Screen porch was rebuilt with new wood pilasters, rails, trim, ceiling fan, lighting, and new French doors connecting it to dining room.
Photo by Allen Russ
1.766 ideas para porches cerrados
2