1.766 ideas para porches cerrados
Filtrar por
Presupuesto
Ordenar por:Popular hoy
141 - 160 de 1766 fotos
Artículo 1 de 3
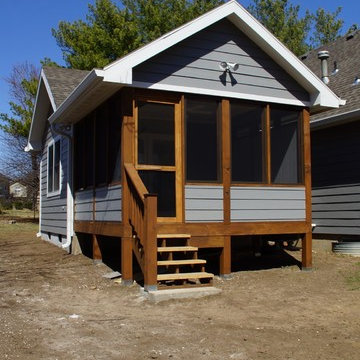
Winston Brown Construction
Imagen de porche cerrado tradicional de tamaño medio en patio trasero y anexo de casas con entablado
Imagen de porche cerrado tradicional de tamaño medio en patio trasero y anexo de casas con entablado
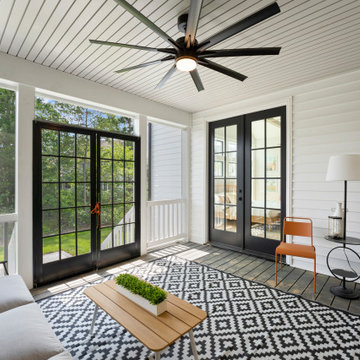
Foto de porche cerrado contemporáneo de tamaño medio en patio trasero y anexo de casas con todos los materiales para barandillas
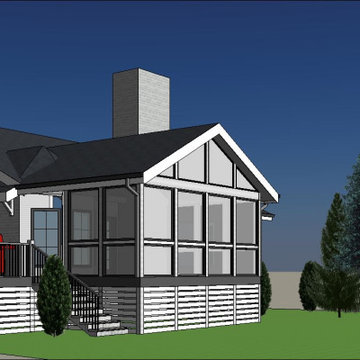
Foto de porche cerrado campestre de tamaño medio en patio trasero y anexo de casas con entablado
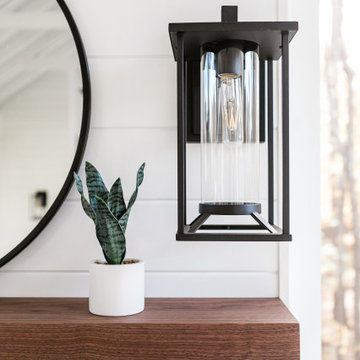
Custom outdoor Screen Porch with Scandinavian accents and amazing sconces
Modelo de porche cerrado rústico de tamaño medio en patio trasero y anexo de casas con suelo de baldosas
Modelo de porche cerrado rústico de tamaño medio en patio trasero y anexo de casas con suelo de baldosas
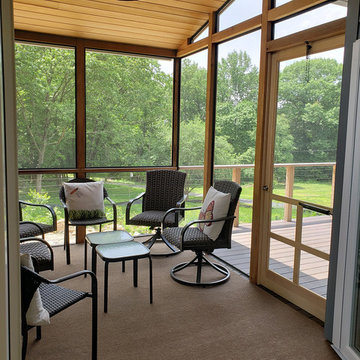
Imagen de porche cerrado contemporáneo de tamaño medio en patio trasero y anexo de casas con entablado
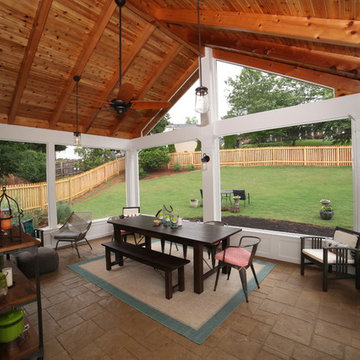
Gable roof screen porch interior. Cedar tongue & groove ceiling with exposed cedar beams. Ceiling fan and pendant lights, Stamped concrete floor.
Foto de porche cerrado tradicional de tamaño medio con suelo de baldosas
Foto de porche cerrado tradicional de tamaño medio con suelo de baldosas
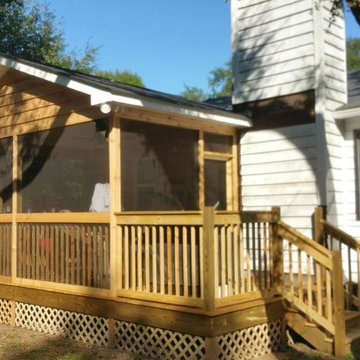
Client had an existing concrete patio off the back of the house with brick steps. They were unhappy with the look so we added the screen porch addition for more usage and a better look to the house. Finished off the trim in cedar to round out the features of the addition.
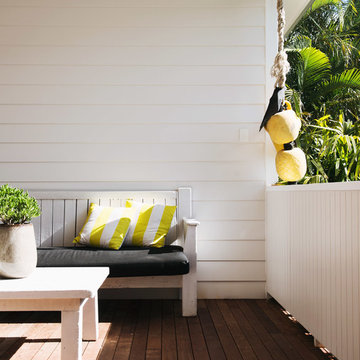
Photography by Lauren Bamford
Ejemplo de porche cerrado costero de tamaño medio en anexo de casas con entablado
Ejemplo de porche cerrado costero de tamaño medio en anexo de casas con entablado
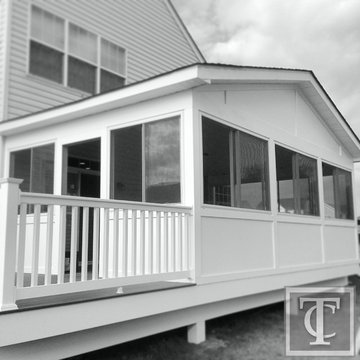
Tower Creek Construction
Modelo de porche cerrado actual grande en patio trasero y anexo de casas
Modelo de porche cerrado actual grande en patio trasero y anexo de casas
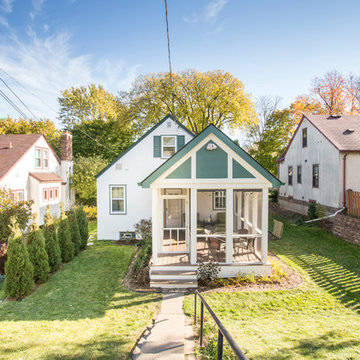
A one-and-a-half story home in Minneapolis' Hale neighborhood got a whole lot bigger when we helped these clients add on a screened-in porch.
Photo by David J. Turner
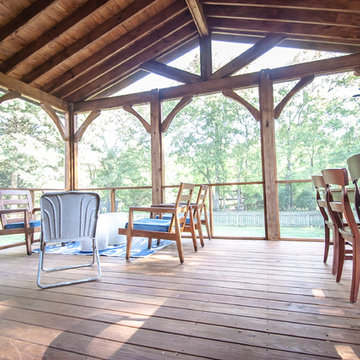
We created a new outdoor living space for this family in Franklin. It is used as an extension of their living room. Designed and built by Building Company Number 7, INC. Photo Credit - Jonathon Nichols
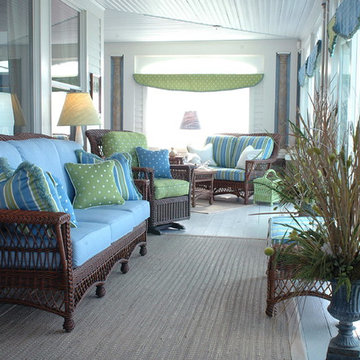
Porch overlooking the Atlantic Ocean in York, ME
Imagen de porche cerrado costero grande en patio trasero y anexo de casas con entablado
Imagen de porche cerrado costero grande en patio trasero y anexo de casas con entablado
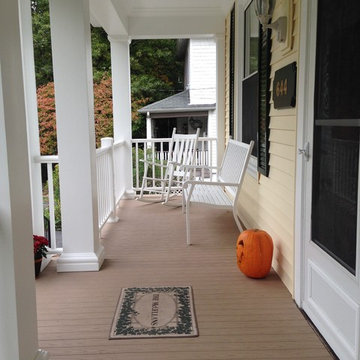
Addition & remodel project - kitchen remodel and first floor master suite and wrap around porch addition. Project created in collaboration with Mike Stevens. General Contractor: Furdek Construction.
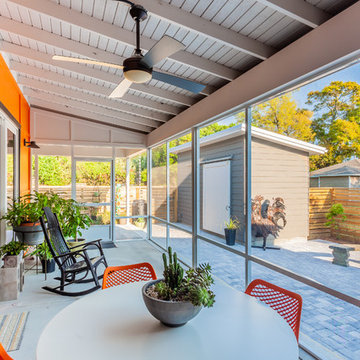
Move Media, Pensacola
Modelo de porche cerrado contemporáneo de tamaño medio en anexo de casas con losas de hormigón
Modelo de porche cerrado contemporáneo de tamaño medio en anexo de casas con losas de hormigón
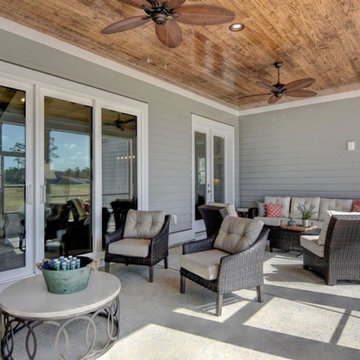
Unique Media and Design
Modelo de porche cerrado clásico renovado extra grande en patio trasero y anexo de casas con suelo de hormigón estampado
Modelo de porche cerrado clásico renovado extra grande en patio trasero y anexo de casas con suelo de hormigón estampado
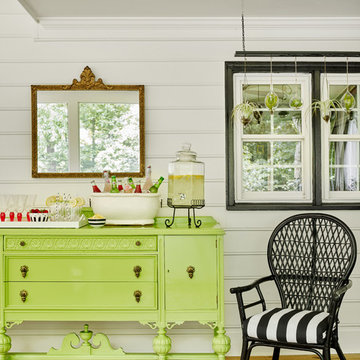
An antique sideboard was sprayed in Benjamin Moore Green Thumb to add a punch of color. The old wicker chair was sprayed black and covered in a black and white performance fabric. The air plants are hanging by a repurposed coat rack that had an open fretwork design that was used to loop jute strings on hooks to hang them at different levels. An antique mirror was used to reflect the outdoors
Photo Credit: Emily Followill Photography
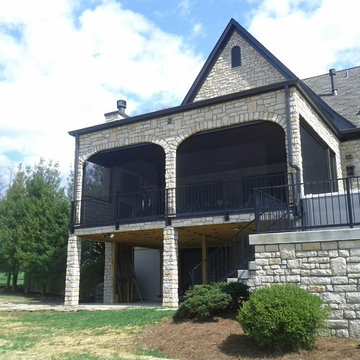
Diseño de porche cerrado tradicional de tamaño medio en patio trasero y anexo de casas con entablado
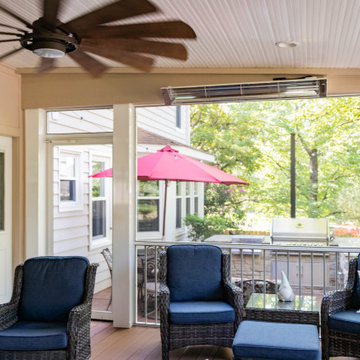
This quaint project includes a composite deck with a flat roof over it, finished with Heartlands Custom Screen Room System and Universal Motions retractable privacy/solar screens. The covered deck portion features a custom cedar wall with an electric fireplace and header mounted Infratech Heaters This project also includes an outdoor kitchen area over a new stamped concrete patio. The outdoor kitchen area includes a Napoleon Grill and Fire Magic Cabinets.
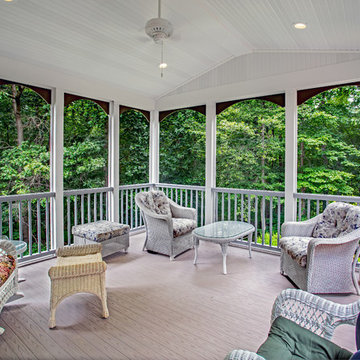
Puzzling...not really.
Putting puzzles together though is just one way this client plans on using their lovely new screened porch...while enjoying the "bug free" outdoors. A fun "gangway" invites you to cross over from the old deck.
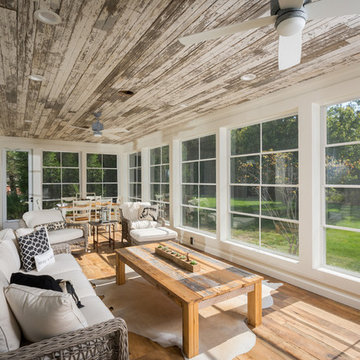
Todd Yarrington
Foto de porche cerrado tradicional renovado grande en patio trasero y anexo de casas
Foto de porche cerrado tradicional renovado grande en patio trasero y anexo de casas
1.766 ideas para porches cerrados
8