3.780 ideas para porches cerrados de tamaño medio
Filtrar por
Presupuesto
Ordenar por:Popular hoy
101 - 120 de 3780 fotos
Artículo 1 de 3

Alan Wycheck Photography
Ejemplo de porche cerrado rural de tamaño medio en patio trasero y anexo de casas con adoquines de hormigón
Ejemplo de porche cerrado rural de tamaño medio en patio trasero y anexo de casas con adoquines de hormigón
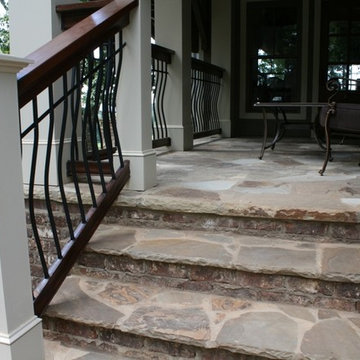
Daco Natural stone paver patio and stairway
Imagen de porche cerrado tradicional de tamaño medio en patio lateral y anexo de casas con adoquines de piedra natural
Imagen de porche cerrado tradicional de tamaño medio en patio lateral y anexo de casas con adoquines de piedra natural

Avalon Screened Porch Addition and Shower Repair
Imagen de porche cerrado clásico de tamaño medio en patio trasero y anexo de casas con losas de hormigón y barandilla de madera
Imagen de porche cerrado clásico de tamaño medio en patio trasero y anexo de casas con losas de hormigón y barandilla de madera
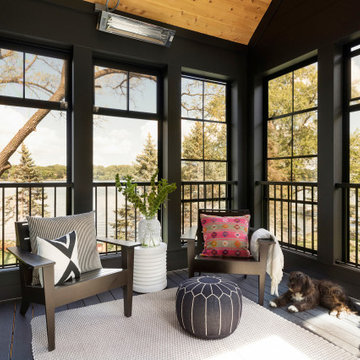
Sunroom with wood ceiling detail.
Diseño de porche cerrado marinero de tamaño medio en patio trasero con barandilla de metal
Diseño de porche cerrado marinero de tamaño medio en patio trasero con barandilla de metal
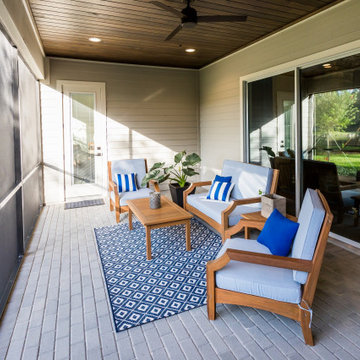
DreamDesign®25, Springmoor House, is a modern rustic farmhouse and courtyard-style home. A semi-detached guest suite (which can also be used as a studio, office, pool house or other function) with separate entrance is the front of the house adjacent to a gated entry. In the courtyard, a pool and spa create a private retreat. The main house is approximately 2500 SF and includes four bedrooms and 2 1/2 baths. The design centerpiece is the two-story great room with asymmetrical stone fireplace and wrap-around staircase and balcony. A modern open-concept kitchen with large island and Thermador appliances is open to both great and dining rooms. The first-floor master suite is serene and modern with vaulted ceilings, floating vanity and open shower.
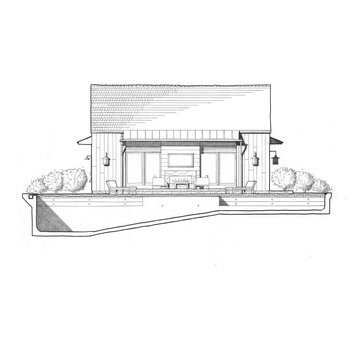
The drawing shows the simple, clean pool house design with the pool in section in the foreground. Robert Benson Photography.
Modelo de porche cerrado campestre de tamaño medio en patio lateral
Modelo de porche cerrado campestre de tamaño medio en patio lateral
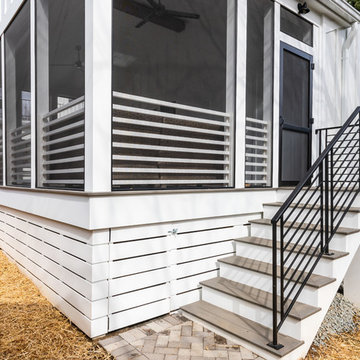
Imagen de porche cerrado campestre de tamaño medio en patio trasero y anexo de casas con entablado
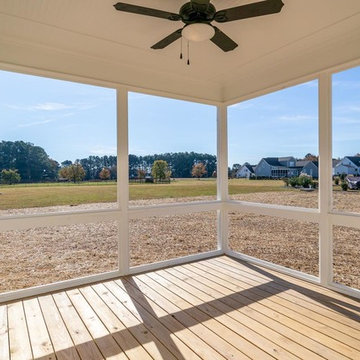
Dwight Myers Real Estate Photography
Modelo de porche cerrado de estilo de casa de campo de tamaño medio en patio trasero y anexo de casas con entablado
Modelo de porche cerrado de estilo de casa de campo de tamaño medio en patio trasero y anexo de casas con entablado
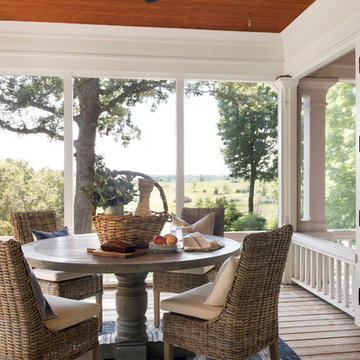
Diseño de porche cerrado campestre de tamaño medio en patio lateral
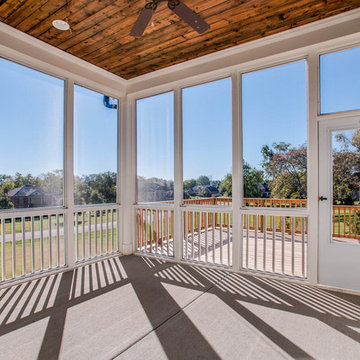
Diseño de porche cerrado tradicional de tamaño medio en patio trasero y anexo de casas con losas de hormigón

The homeowners needed to repair and replace their old porch, which they loved and used all the time. The best solution was to replace the screened porch entirely, and include a wrap-around open air front porch to increase curb appeal while and adding outdoor seating opportunities at the front of the house. The tongue and groove wood ceiling and exposed wood and brick add warmth and coziness for the owners while enjoying the bug-free view of their beautifully landscaped yard.
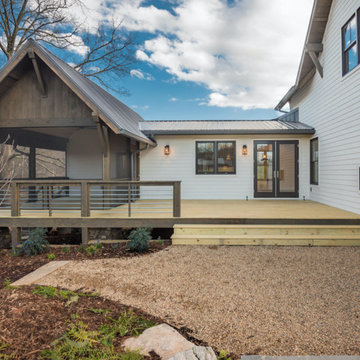
Perfectly settled in the shade of three majestic oak trees, this timeless homestead evokes a deep sense of belonging to the land. The Wilson Architects farmhouse design riffs on the agrarian history of the region while employing contemporary green technologies and methods. Honoring centuries-old artisan traditions and the rich local talent carrying those traditions today, the home is adorned with intricate handmade details including custom site-harvested millwork, forged iron hardware, and inventive stone masonry. Welcome family and guests comfortably in the detached garage apartment. Enjoy long range views of these ancient mountains with ample space, inside and out.
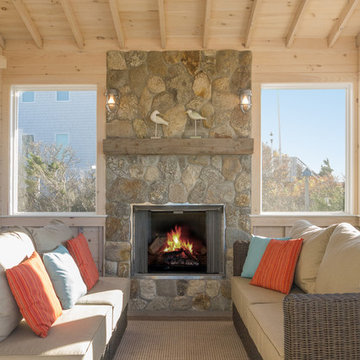
Screen porch with gas fireplace, fieldstone hearth with antique barn wood fir mantle. Pickled pine boarding creates bright space. Exterior storm roller shutter provide protection from storm damage.
Architect: Peter MCDonald
Jon Moore Architectural Photography
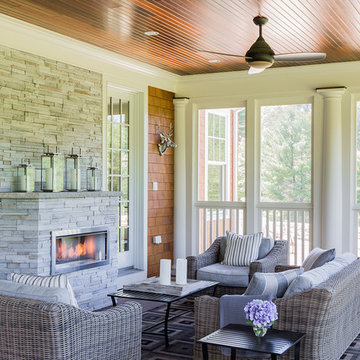
Michael Lee Photography
Ejemplo de porche cerrado clásico de tamaño medio en anexo de casas y patio trasero con entablado
Ejemplo de porche cerrado clásico de tamaño medio en anexo de casas y patio trasero con entablado
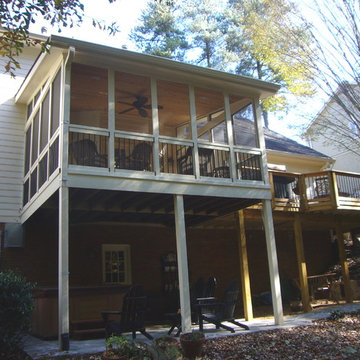
Ejemplo de porche cerrado tradicional de tamaño medio en patio trasero y anexo de casas
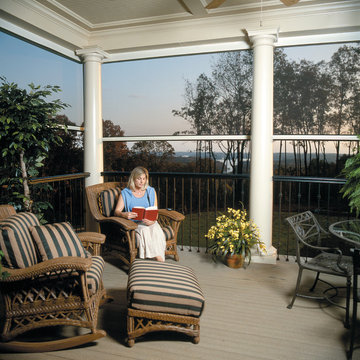
Modelo de porche cerrado de tamaño medio en patio trasero y anexo de casas con entablado
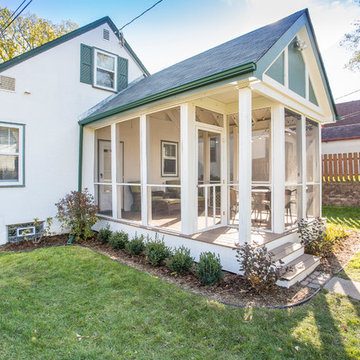
A one-and-a-half story home in Minneapolis' Hale neighborhood got a whole lot bigger when we helped these clients add on a screened-in porch.
Photo by David J. Turner
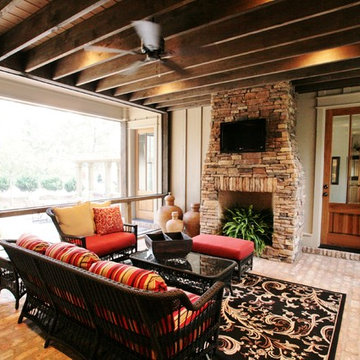
This two story cottage built by Pat Achee of Achee Properties, Inc. is the Baldwin County Home builders Association's Showcase Home for 2009. Designed by Bob Chatham, it is the first BCHA Showcase Home to be built as a National Association Of Home Builders "Green Certified" home. Located in The Waters of Fairhope, Alabama only minutes from downtown Fairhope. The recycled wood, open rafter tails, screened porches and stone skirting make up some of the natural hues that give this house it's casual appeal. The separate guest suite can be a multifunctional area that provides privacy from the main house. The screened side porch with it's stone fireplace and flat screen TV is a great place to hang out and watch the games. Furnishings provided by Malouf Furniture and Design in Foley, AL.
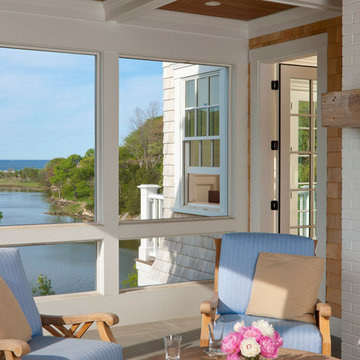
Foto de porche cerrado clásico de tamaño medio en patio lateral y anexo de casas con adoquines de piedra natural
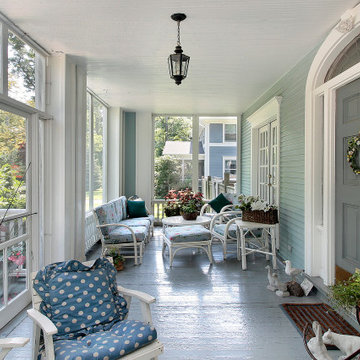
Diseño de porche cerrado de tamaño medio en patio delantero y anexo de casas con entablado y barandilla de madera
3.780 ideas para porches cerrados de tamaño medio
6