640 ideas para porches cerrados con losas de hormigón
Ordenar por:Popular hoy
81 - 100 de 640 fotos
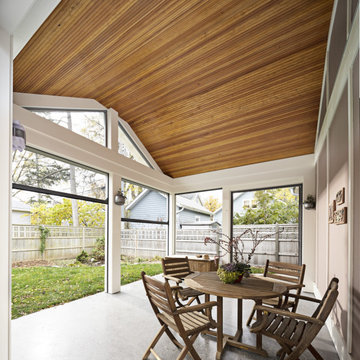
Diseño de porche cerrado tradicional renovado de tamaño medio en patio trasero y anexo de casas con losas de hormigón
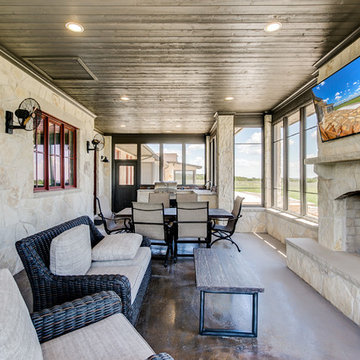
Modelo de porche cerrado rural grande en patio trasero y anexo de casas con losas de hormigón
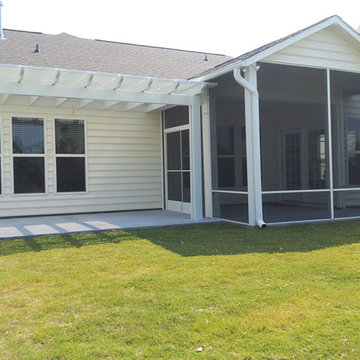
This is a 10x10, aluminum frame, screen room, with an attached pergola. This project was installed by Palmetto Enclosure. The existing concrete was added on through a highly rated concrete company. Notice the sliding screen doors with a larger opening for entertaining.
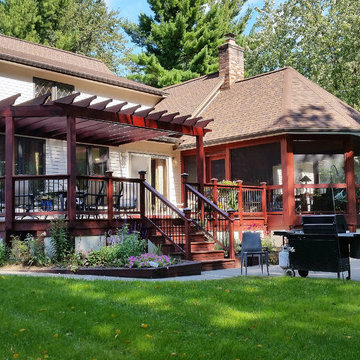
Kimberley Hinman
Hinman Construction
Ejemplo de porche cerrado de estilo americano de tamaño medio en patio trasero con losas de hormigón y pérgola
Ejemplo de porche cerrado de estilo americano de tamaño medio en patio trasero con losas de hormigón y pérgola
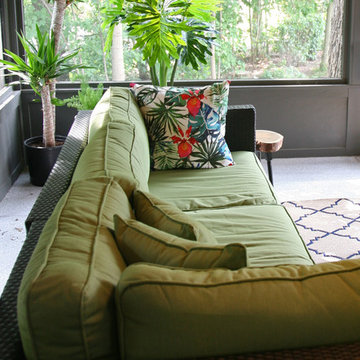
The screened porch is more than anyone needs for great outdoor living~ bug free.
Modelo de porche cerrado vintage de tamaño medio en patio lateral y anexo de casas con losas de hormigón
Modelo de porche cerrado vintage de tamaño medio en patio lateral y anexo de casas con losas de hormigón
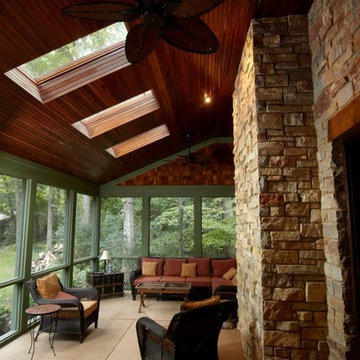
Diseño de porche cerrado de estilo americano grande en patio trasero y anexo de casas con losas de hormigón
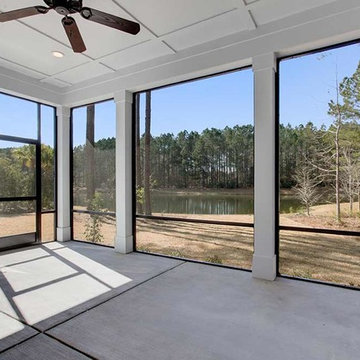
The Water Oak Home in Hampton Hall was built for to take advantage of the views of the trees and the water outside the home. The clients chose to incorporate large windows for natural light and a large screened in porch on the back.
- Handscraped hardwood floor throughout
- Custom Laundry room
- Large sliding glass doors with sidelights
- Master bath with soaker tub and shower
- Kitchen nook breakfast area
- Custom two-tone kitchen cabinets
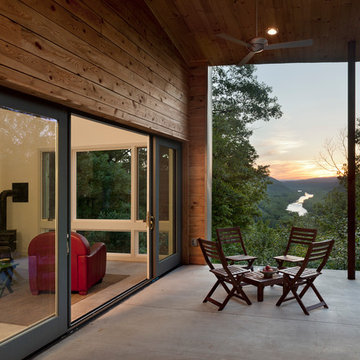
Paul Burk Photography
Ejemplo de porche cerrado contemporáneo pequeño en patio trasero y anexo de casas con losas de hormigón
Ejemplo de porche cerrado contemporáneo pequeño en patio trasero y anexo de casas con losas de hormigón
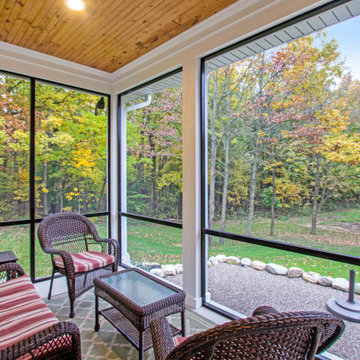
Imagen de porche cerrado de tamaño medio en patio trasero y anexo de casas con losas de hormigón
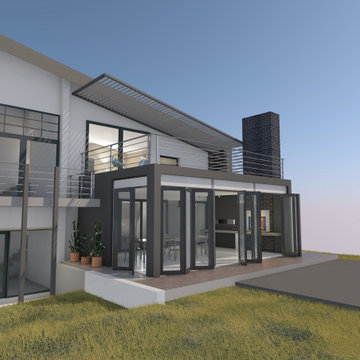
Modelo de porche cerrado moderno de tamaño medio en patio delantero y anexo de casas con losas de hormigón y barandilla de metal
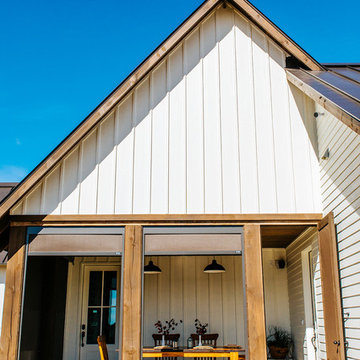
Snap Chic Photography
Ejemplo de porche cerrado de estilo de casa de campo grande en patio lateral y anexo de casas con losas de hormigón
Ejemplo de porche cerrado de estilo de casa de campo grande en patio lateral y anexo de casas con losas de hormigón
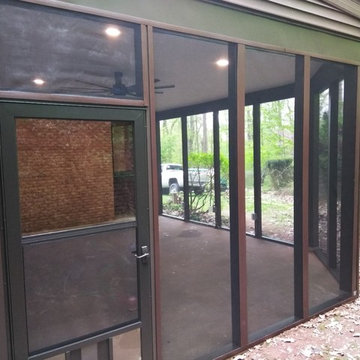
AFTER MBC: Screening and door installed.
Diseño de porche cerrado rústico grande en patio trasero y anexo de casas con losas de hormigón
Diseño de porche cerrado rústico grande en patio trasero y anexo de casas con losas de hormigón
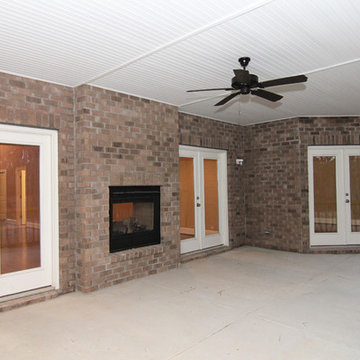
The great room fireplace looks through to the backyard screen porch. French doors lead from the great room and master suite.
Ejemplo de porche cerrado tradicional renovado de tamaño medio en patio trasero con losas de hormigón
Ejemplo de porche cerrado tradicional renovado de tamaño medio en patio trasero con losas de hormigón
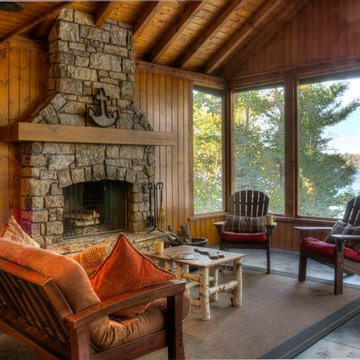
Foto de porche cerrado rústico con losas de hormigón y todos los revestimientos
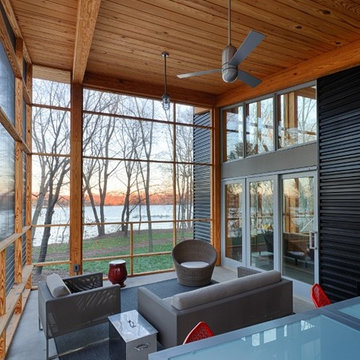
A Modern Swedish Farmhouse
Steve Burchanan Photography
JD Ireland Interior Architecture + Design, Furnishings
Diseño de porche cerrado moderno grande en patio lateral y anexo de casas con losas de hormigón
Diseño de porche cerrado moderno grande en patio lateral y anexo de casas con losas de hormigón
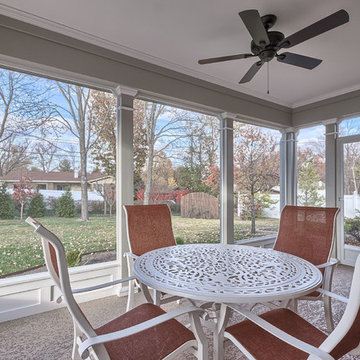
Michael Terrell
Ejemplo de porche cerrado tradicional de tamaño medio en patio delantero y anexo de casas con losas de hormigón
Ejemplo de porche cerrado tradicional de tamaño medio en patio delantero y anexo de casas con losas de hormigón
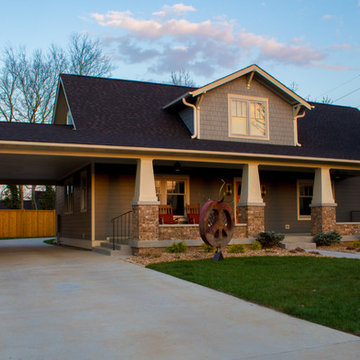
Marcus DiPietro, Architect
Imagen de porche cerrado de estilo americano en anexo de casas con losas de hormigón
Imagen de porche cerrado de estilo americano en anexo de casas con losas de hormigón
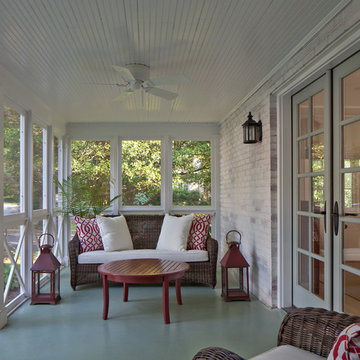
Screen porch was rebuilt with new wood pilasters, rails, trim, ceiling fan, lighting, and new French doors connecting it to dining room.
Photo by Allen Russ

The Holloway blends the recent revival of mid-century aesthetics with the timelessness of a country farmhouse. Each façade features playfully arranged windows tucked under steeply pitched gables. Natural wood lapped siding emphasizes this homes more modern elements, while classic white board & batten covers the core of this house. A rustic stone water table wraps around the base and contours down into the rear view-out terrace.
Inside, a wide hallway connects the foyer to the den and living spaces through smooth case-less openings. Featuring a grey stone fireplace, tall windows, and vaulted wood ceiling, the living room bridges between the kitchen and den. The kitchen picks up some mid-century through the use of flat-faced upper and lower cabinets with chrome pulls. Richly toned wood chairs and table cap off the dining room, which is surrounded by windows on three sides. The grand staircase, to the left, is viewable from the outside through a set of giant casement windows on the upper landing. A spacious master suite is situated off of this upper landing. Featuring separate closets, a tiled bath with tub and shower, this suite has a perfect view out to the rear yard through the bedroom's rear windows. All the way upstairs, and to the right of the staircase, is four separate bedrooms. Downstairs, under the master suite, is a gymnasium. This gymnasium is connected to the outdoors through an overhead door and is perfect for athletic activities or storing a boat during cold months. The lower level also features a living room with a view out windows and a private guest suite.
Architect: Visbeen Architects
Photographer: Ashley Avila Photography
Builder: AVB Inc.

Diseño de porche cerrado tradicional de tamaño medio en patio trasero y anexo de casas con losas de hormigón
640 ideas para porches cerrados con losas de hormigón
5