640 ideas para porches cerrados con losas de hormigón
Filtrar por
Presupuesto
Ordenar por:Popular hoy
21 - 40 de 640 fotos
Artículo 1 de 3
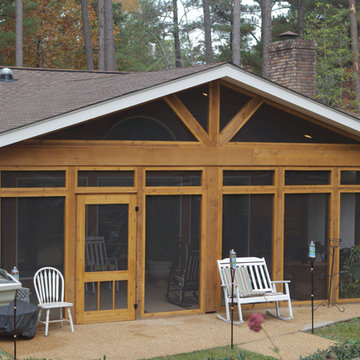
After: The new screen porch, perfect for entertaining on lazy Mississippi days. The porch also has lighting for evening and a ceiling fan for air circulation.
Hull Portraits
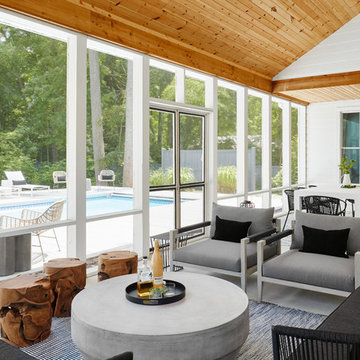
Diseño de porche cerrado costero en patio trasero y anexo de casas con losas de hormigón
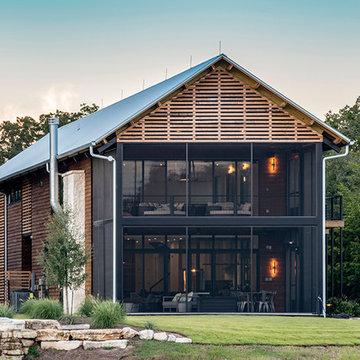
Photo: Marcel Erminy
Modelo de porche cerrado moderno extra grande en patio trasero y anexo de casas con losas de hormigón
Modelo de porche cerrado moderno extra grande en patio trasero y anexo de casas con losas de hormigón
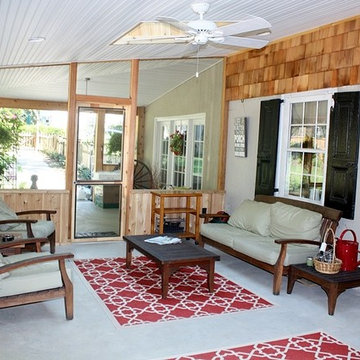
Modelo de porche cerrado rústico de tamaño medio en patio trasero y anexo de casas con losas de hormigón
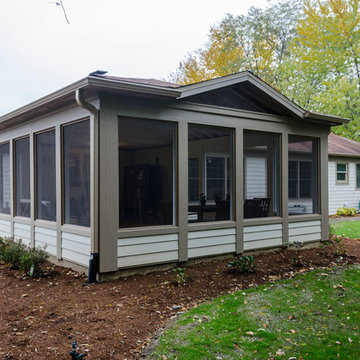
Ejemplo de porche cerrado clásico grande en patio trasero y anexo de casas con losas de hormigón
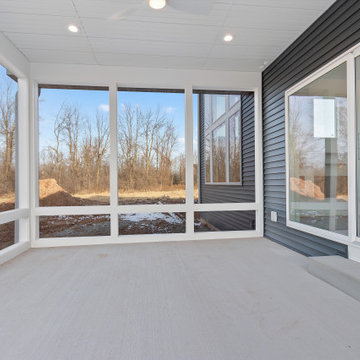
Imagen de porche cerrado tradicional renovado de tamaño medio en patio trasero y anexo de casas con losas de hormigón
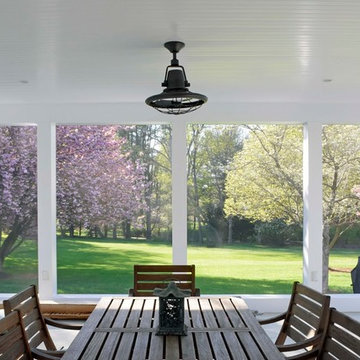
Foto de porche cerrado clásico renovado grande en patio trasero y anexo de casas con losas de hormigón
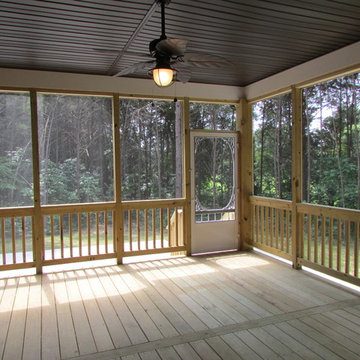
Large screened porch with dual exits leading to the patio and wooded yard
Diseño de porche cerrado rústico grande en patio trasero y anexo de casas con losas de hormigón
Diseño de porche cerrado rústico grande en patio trasero y anexo de casas con losas de hormigón
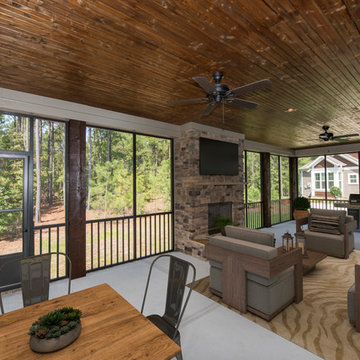
This stunning facade commands attention from all passersby with its exquisite details. The E-space and breakfast areas allow everyone to be near the kitchen without interfering with meal preparation. Perfect for summer cookouts, the porch and patio provide a place to relax, while the screen porch with outdoor grille and fireplace permits outdoor fun. The great room is open to the foyer and dining room, and adjacent to the study/bedroom. Ceiling treatments accent all three rooms, granting striking detail to each. Two additional bedrooms, each with their own bath, are in a wing of their own for privacy. The master suite sits behind the garage on the opposite side of the home. With a bayed sitting area and tray ceiling, the master bedroom is luxurious. A large corner shower is the highlight to the master bath, and two spacious walk-in closets are an added treat.
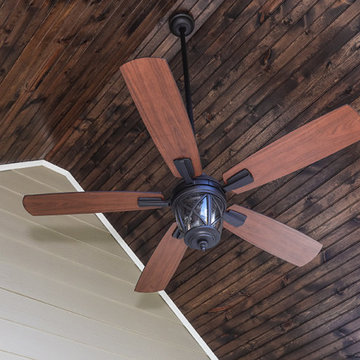
Avalon Screened Porch Addition and Shower Repair
Diseño de porche cerrado clásico de tamaño medio en patio trasero y anexo de casas con losas de hormigón y barandilla de madera
Diseño de porche cerrado clásico de tamaño medio en patio trasero y anexo de casas con losas de hormigón y barandilla de madera
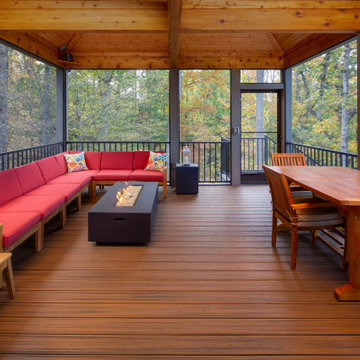
Added a screen porch with deck and steps to ground level using Trex Transcend Composite Decking. Trex Black Signature Aluminum Railing around the perimeter. Spiced Rum color in the screen room and Island Mist color on the deck and steps. Gas fire pit is in screen room along with spruce stained ceiling.
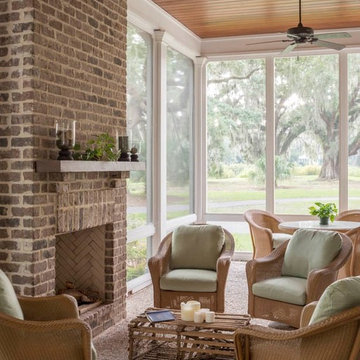
Modelo de porche cerrado clásico en patio lateral y anexo de casas con losas de hormigón
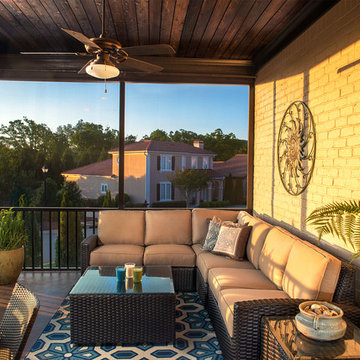
Ejemplo de porche cerrado tradicional de tamaño medio en patio lateral y anexo de casas con losas de hormigón
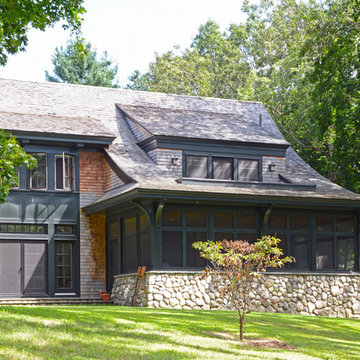
Rob Bramhall
Foto de porche cerrado tradicional renovado de tamaño medio en patio delantero y anexo de casas con losas de hormigón
Foto de porche cerrado tradicional renovado de tamaño medio en patio delantero y anexo de casas con losas de hormigón
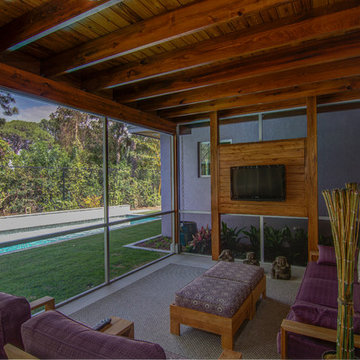
The Pearl is a Contemporary styled Florida Tropical home. The Pearl was designed and built by Josh Wynne Construction. The design was a reflection of the unusually shaped lot which is quite pie shaped. This green home is expected to achieve the LEED Platinum rating and is certified Energy Star, FGBC Platinum and FPL BuildSmart. Photos by Ryan Gamma
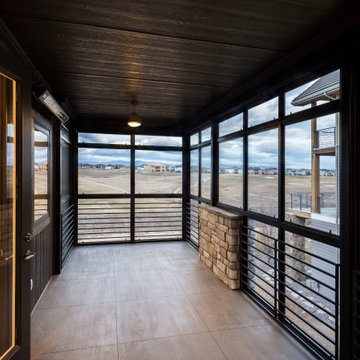
Ejemplo de porche cerrado contemporáneo pequeño en patio lateral y anexo de casas con losas de hormigón
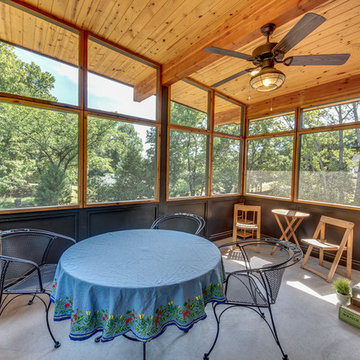
Screened porch with vaulted tongue and groove ceiling
Photo by Sarah Terranova
Modelo de porche cerrado vintage de tamaño medio en patio lateral y anexo de casas con losas de hormigón
Modelo de porche cerrado vintage de tamaño medio en patio lateral y anexo de casas con losas de hormigón
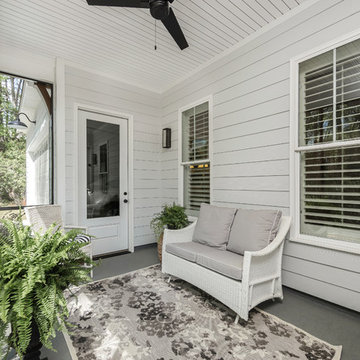
Tristan Cairnes
Ejemplo de porche cerrado campestre pequeño en patio lateral y anexo de casas con losas de hormigón
Ejemplo de porche cerrado campestre pequeño en patio lateral y anexo de casas con losas de hormigón
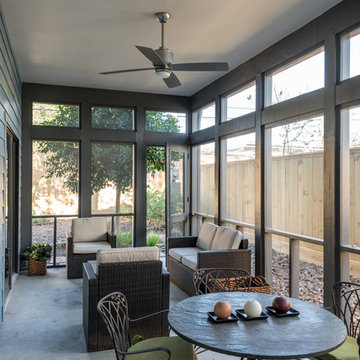
Peter Molick Photography
Ejemplo de porche cerrado contemporáneo de tamaño medio en patio lateral con losas de hormigón
Ejemplo de porche cerrado contemporáneo de tamaño medio en patio lateral con losas de hormigón
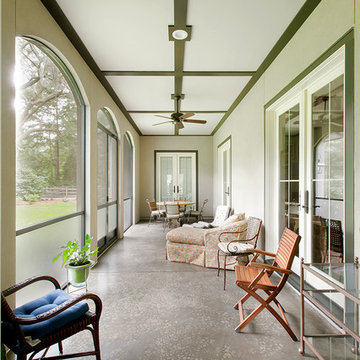
This bright and colorful custom home has a lot of unique features that give the space personality. The wide open great room is a perfect place for the family to gather, with a large bright kitchen, gorgeous wood floors and a fireplace focal point with tons of character.
640 ideas para porches cerrados con losas de hormigón
2