252 ideas para porches cerrados con adoquines de hormigón
Filtrar por
Presupuesto
Ordenar por:Popular hoy
121 - 140 de 252 fotos
Artículo 1 de 3
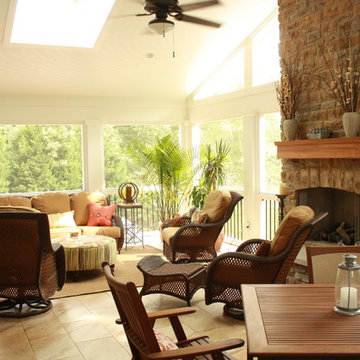
Modelo de porche cerrado tradicional grande en patio trasero y anexo de casas con adoquines de hormigón
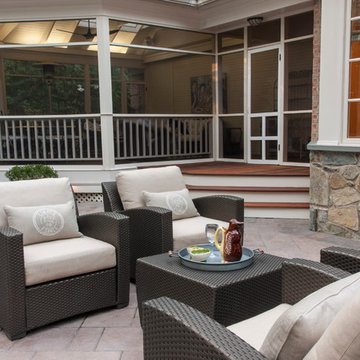
This outdoor living space includes; a rectangular swimming pool, putting green, and Hot Springs spa. The patio is Techo-Bloc Blu pavers with natural fieldstone walls. Landscaping and boulders complement the space and a wood burning fire pit serves as a focal point. A Fiberon Ipe spa deck, next to the outdoor grille station and buffet stone counter for entertaining and relaxing. Photo by: George Brown Photography
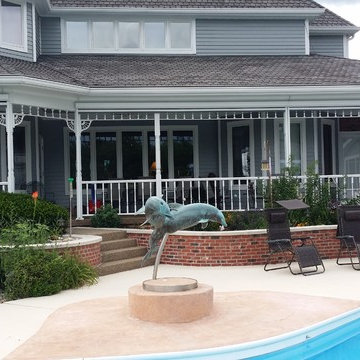
Diseño de porche cerrado tradicional grande en patio trasero y anexo de casas con adoquines de hormigón
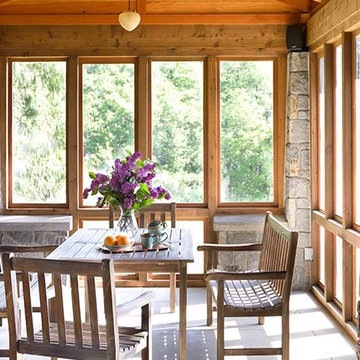
Diseño de porche cerrado de estilo americano de tamaño medio en patio trasero con adoquines de hormigón
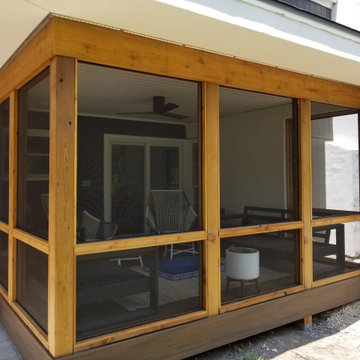
Porch screens in place, electrical trim & lighting, porch ceiling T&G painted
Imagen de porche cerrado contemporáneo de tamaño medio en patio trasero y anexo de casas con adoquines de hormigón
Imagen de porche cerrado contemporáneo de tamaño medio en patio trasero y anexo de casas con adoquines de hormigón
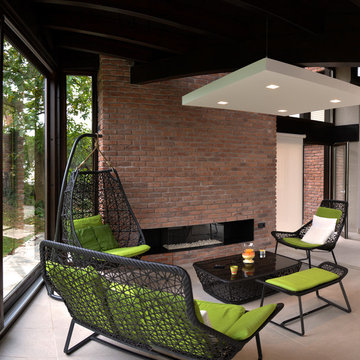
estudio Arinni©
Modelo de porche cerrado de estilo de casa de campo grande en patio delantero con adoquines de hormigón y pérgola
Modelo de porche cerrado de estilo de casa de campo grande en patio delantero con adoquines de hormigón y pérgola
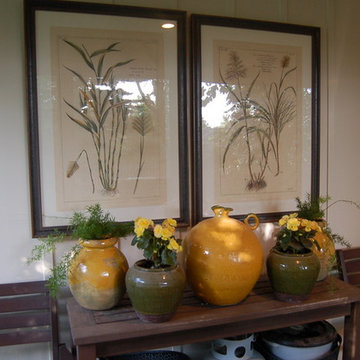
The original covered porch was screened. The long narrow space allows for a grilling area at one end and seating at the other. The potting table is topped with artwork and flanked with extra seating. The seating area is accessorized with decorative pillows, candles and even a lamp! The doggies are NOT for sale!
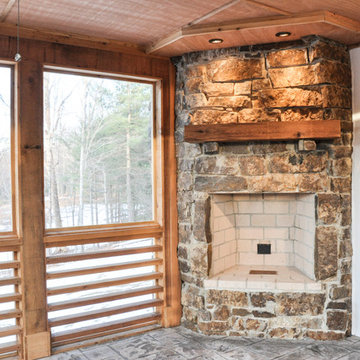
MELISSA BATMAN PHOTOGRAPHY
Imagen de porche cerrado rural de tamaño medio en patio lateral y anexo de casas con adoquines de hormigón
Imagen de porche cerrado rural de tamaño medio en patio lateral y anexo de casas con adoquines de hormigón
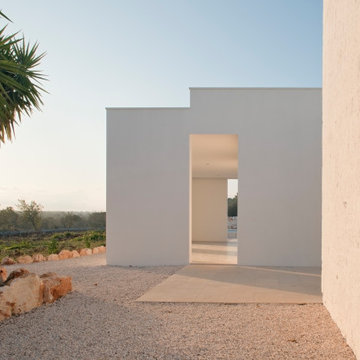
Il portico d'ingresso
Ejemplo de porche cerrado mediterráneo de tamaño medio en patio delantero y anexo de casas con adoquines de hormigón
Ejemplo de porche cerrado mediterráneo de tamaño medio en patio delantero y anexo de casas con adoquines de hormigón
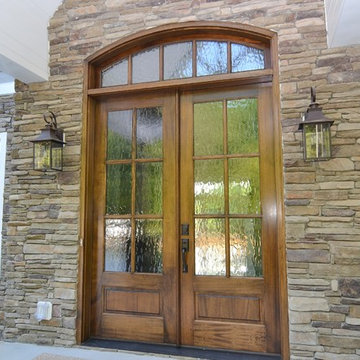
Salina Russell Photography
Foto de porche cerrado tradicional renovado de tamaño medio en patio delantero con adoquines de hormigón
Foto de porche cerrado tradicional renovado de tamaño medio en patio delantero con adoquines de hormigón
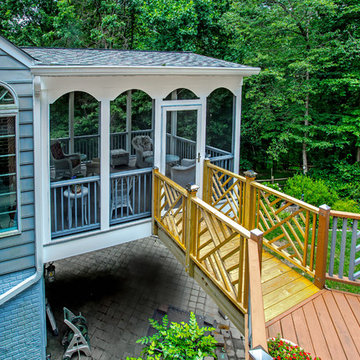
Puzzling...not really.
Putting puzzles together though is just one way this client plans on using their lovely new screened porch...while enjoying the "bug free" outdoors. A fun "gangway" invites you to cross over from the old deck.
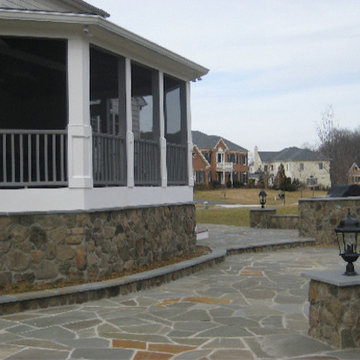
Foto de porche cerrado grande en patio trasero y anexo de casas con adoquines de hormigón
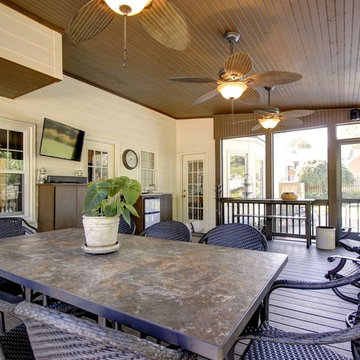
Catherine Augestad, Fox Photography, Marietta, GA
Ejemplo de porche cerrado tradicional renovado de tamaño medio en patio trasero y anexo de casas con adoquines de hormigón
Ejemplo de porche cerrado tradicional renovado de tamaño medio en patio trasero y anexo de casas con adoquines de hormigón
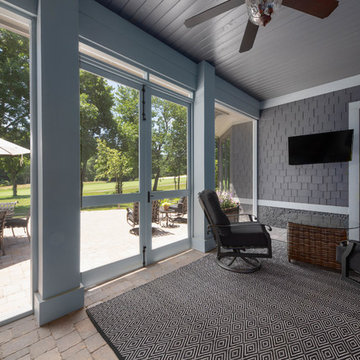
A Golfers Dream comes to reality in this amazing home located directly adjacent to the Golf Course of the magnificent Kenmure Country Club. Life is grand looking out anyone of your back windows to view the Pristine Green flawlessly manicured. Science says beautiful Greenery and Architecture makes us happy and healthy. This homes Rear Elevation is as stunning as the Front with three gorgeous Architectural Radius and fantastic Siding Selections of Pebbledash Stucco and Stone, Hardy Plank and Hardy Cedar Shakes. Exquisite Finishes make this Kitchen every Chefs Dream with a Gas Range, gorgeous Quartzsite Countertops and an elegant Herringbone Tile Backsplash. Intriguing Tray Ceilings, Beautiful Wallpaper and Paint Colors all add an Excellent Point of Interest. The Master Bathroom Suite defines luxury and is a Calming Retreat with a Large Jetted Tub, Walk-In Shower and Double Vanity Sinks. An Expansive Sunroom with 12′ Ceilings is the perfect place to watch TV and play cards with friends. Sip a glass of wine and enjoy Dreamy Sunset Evenings on the large Paver Outdoor Living Space overlooking the Breezy Fairway.
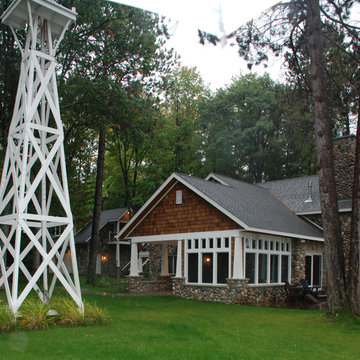
Ejemplo de porche cerrado rústico en patio lateral y anexo de casas con adoquines de hormigón
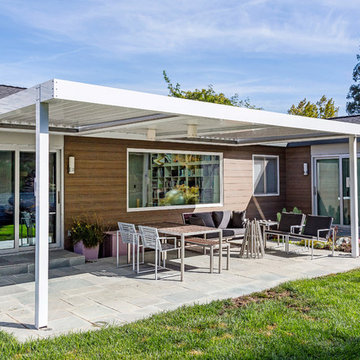
This was originally a mission style house that felt outdated and didn't reflect the design aesthetic of the owners. Using a mix of existing stucco and carefully designing an intermixing of a new rain screen system, this house became a fresh and inviting modern home.
Photo by Scott DuBose
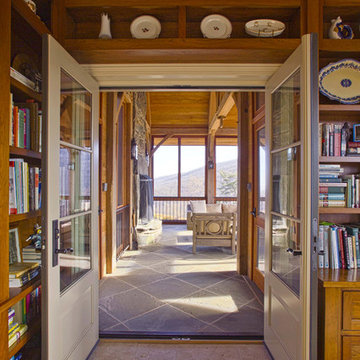
View from Dining Area to Screen Porch
Photo by: Peter LaBau
Ejemplo de porche cerrado rústico grande en patio trasero y anexo de casas con adoquines de hormigón
Ejemplo de porche cerrado rústico grande en patio trasero y anexo de casas con adoquines de hormigón
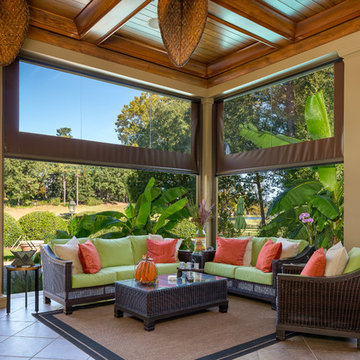
Complete your dream porch area with Phantom Screens and Phantom Vinyl (Retractable systems) with the touch a button. Add a Mitsubishi mini split and suddenly you have it all virtually year round!.
1. Open Porch
2. Screened Porch (retractable)
3. Enclosed Porch with retractable Vinyl (keep the cold, the wind, and pollen out!)
4. Turn on the Mini-split and heat and cool your space (this works much better than you might first imagine.
Special thanks to Janice Ward and her brother Jodi, your local Phantom dealer!
Special thanks to Bob Fortner Photography
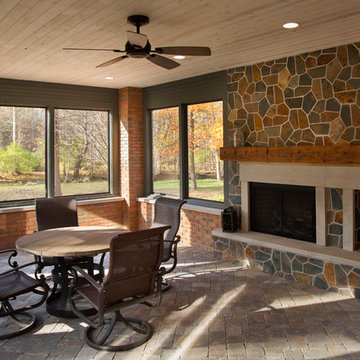
Architect - DesignTeam Plus
Contractor - Millennium Cabinetry
Photography - Jim Liska
Modelo de porche cerrado rural de tamaño medio en patio trasero y anexo de casas con adoquines de hormigón
Modelo de porche cerrado rural de tamaño medio en patio trasero y anexo de casas con adoquines de hormigón
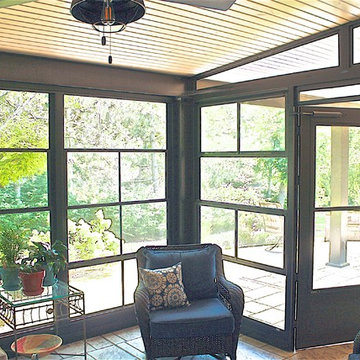
Foto de porche cerrado clásico de tamaño medio en patio trasero con adoquines de hormigón y toldo
252 ideas para porches cerrados con adoquines de hormigón
7