252 ideas para porches cerrados con adoquines de hormigón
Filtrar por
Presupuesto
Ordenar por:Popular hoy
61 - 80 de 252 fotos
Artículo 1 de 3
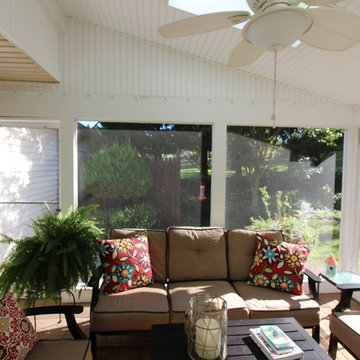
Modelo de porche cerrado tradicional de tamaño medio en patio delantero y anexo de casas con adoquines de hormigón
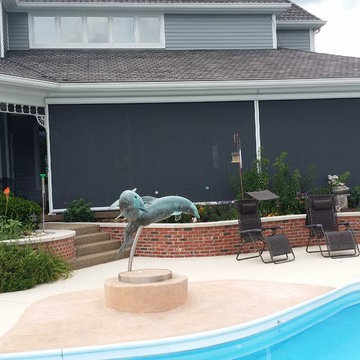
Modelo de porche cerrado tradicional grande en patio trasero y anexo de casas con adoquines de hormigón
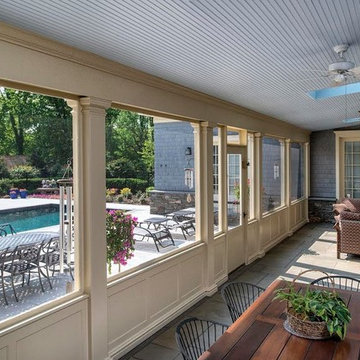
Ejemplo de porche cerrado clásico renovado grande en patio trasero y anexo de casas con adoquines de hormigón
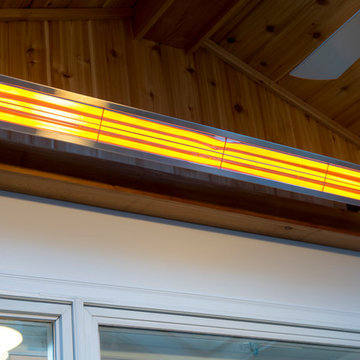
Infratech Comfort Heater in a raised screened porch in Northwest Washington, D.C.
Photo: Michael Ventura
Foto de porche cerrado moderno pequeño en patio trasero con adoquines de hormigón
Foto de porche cerrado moderno pequeño en patio trasero con adoquines de hormigón
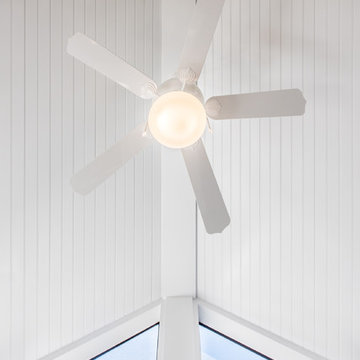
We added this screen porch extension to the rear of the house. It completely changes the look and feel of the house. Take a look at the photos and the "before" photos at the end. The project also included the hardscape in the rear.
Interior of porch with cathedral paneled ceiling.
Finecraft Contractors, Inc.
Soleimani Photography
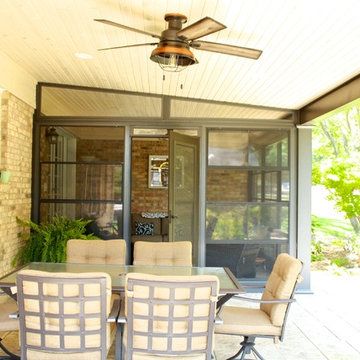
Ejemplo de porche cerrado clásico de tamaño medio en patio trasero con adoquines de hormigón y toldo
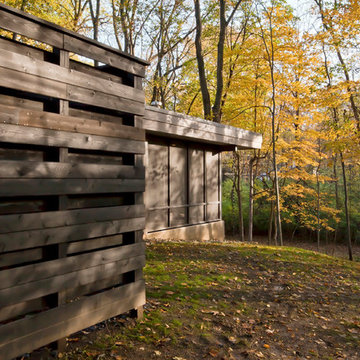
South side of Midcentury project includes privacy courtyard wall, screened porch, and panoramic views to the wooded site - Architecture: HAUS | Architecture For Modern Lifestyles - Interior Architecture: HAUS with Design Studio Vriesman, General Contractor: Wrightworks, Landscape Architecture: A2 Design, Photography: HAUS
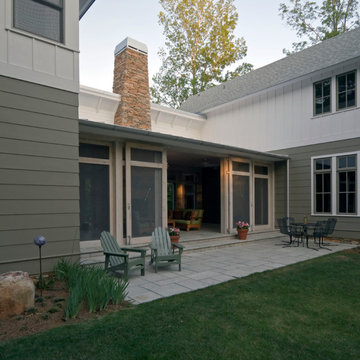
Daniel Wicke
Diseño de porche cerrado clásico renovado grande en patio trasero y anexo de casas con adoquines de hormigón
Diseño de porche cerrado clásico renovado grande en patio trasero y anexo de casas con adoquines de hormigón
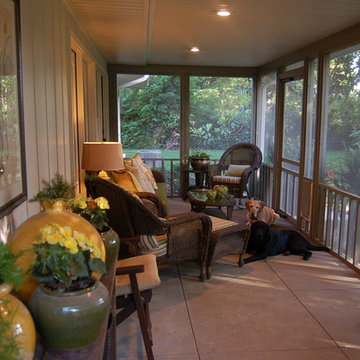
The original covered porch was screened. The long narrow space allows for a grilling area at one end and seating at the other. The potting table is topped with artwork and flanked with extra seating. The seating area is accessorized with decorative pillows, candles and even a lamp! The doggies are NOT for sale!
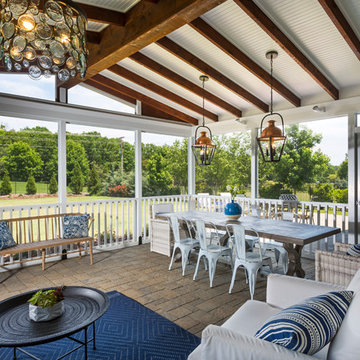
Imagen de porche cerrado de estilo de casa de campo extra grande en patio trasero y anexo de casas con adoquines de hormigón
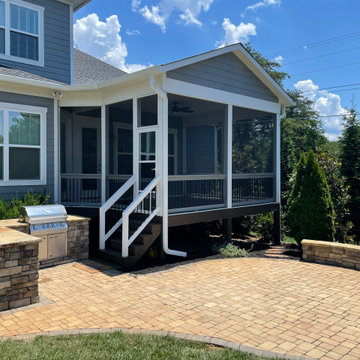
Ejemplo de porche cerrado tradicional de tamaño medio en patio trasero y anexo de casas con adoquines de hormigón y barandilla de madera
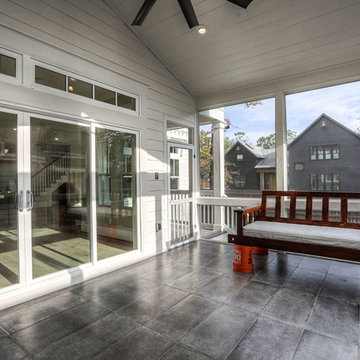
screened porch, outdoor living, outdoor kitchen
Foto de porche cerrado de estilo de casa de campo grande en patio trasero y anexo de casas con adoquines de hormigón
Foto de porche cerrado de estilo de casa de campo grande en patio trasero y anexo de casas con adoquines de hormigón
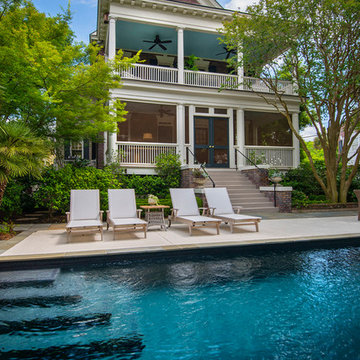
Photography: Jason Stemple
Ejemplo de porche cerrado clásico renovado grande en patio trasero y anexo de casas con adoquines de hormigón
Ejemplo de porche cerrado clásico renovado grande en patio trasero y anexo de casas con adoquines de hormigón
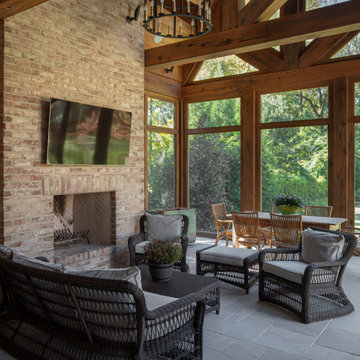
This home was built in an infill lot in an older, established, East Memphis neighborhood. We wanted to make sure that the architecture fits nicely into the mature neighborhood context. The clients enjoy the architectural heritage of the English Cotswold and we have created an updated/modern version of this style with all of the associated warmth and charm. As with all of our designs, having a lot of natural light in all the spaces is very important. The main gathering space has a beamed ceiling with windows on multiple sides that allows natural light to filter throughout the space and also contains an English fireplace inglenook. The interior woods and exterior materials including the brick and slate roof were selected to enhance that English cottage architecture.
Builder: Eddie Kircher Construction
Interior Designer: Rhea Crenshaw Interiors
Photographer: Ross Group Creative
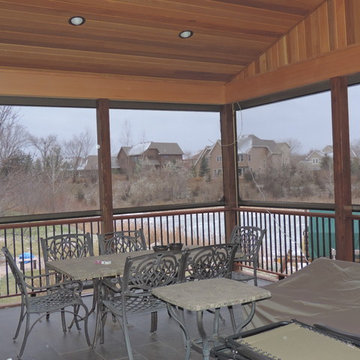
Foto de porche cerrado rural de tamaño medio en patio lateral y anexo de casas con adoquines de hormigón
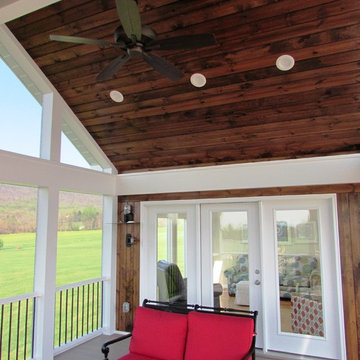
Talon Construction - Outdoor living space in Middletown, MD
Diseño de porche cerrado clásico renovado de tamaño medio en patio trasero y anexo de casas con adoquines de hormigón
Diseño de porche cerrado clásico renovado de tamaño medio en patio trasero y anexo de casas con adoquines de hormigón
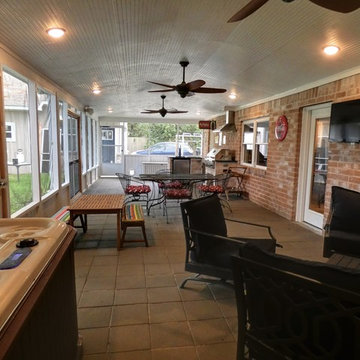
This is a patio cover and outdoor kitchen on a 1972 built house in Cypress, TX the patio is 46' x 16' and has a hot tub niche with privacy panels, is screened in and features a raised bead board ceiling, 3 60" ceiling fans, faux can lights, and a a wall mounted tv. The outdoor kitchen features granite counter tops, a sink, kegerator and grill with ventilation.
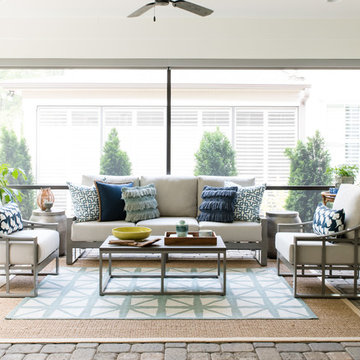
Imagen de porche cerrado tradicional renovado de tamaño medio en anexo de casas con adoquines de hormigón
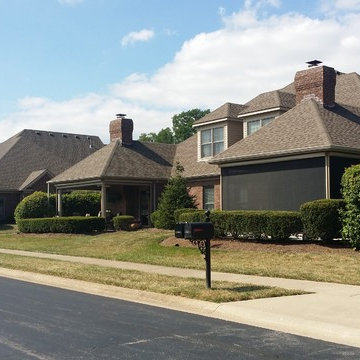
Ejemplo de porche cerrado clásico grande en patio trasero y anexo de casas con adoquines de hormigón
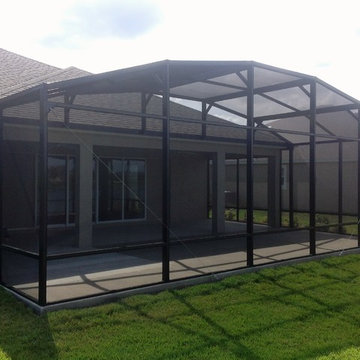
Modelo de porche cerrado marinero de tamaño medio en patio trasero y anexo de casas con adoquines de hormigón
252 ideas para porches cerrados con adoquines de hormigón
4