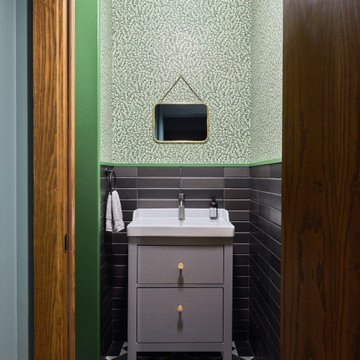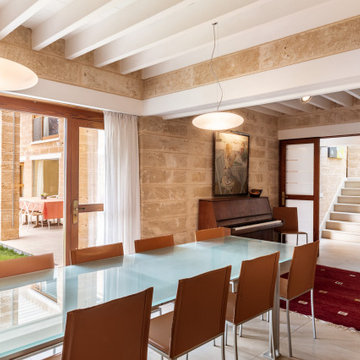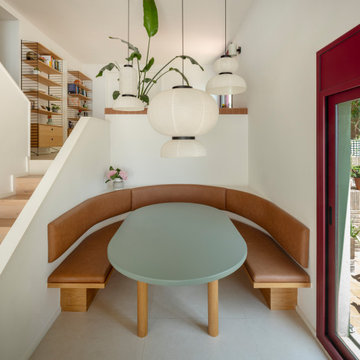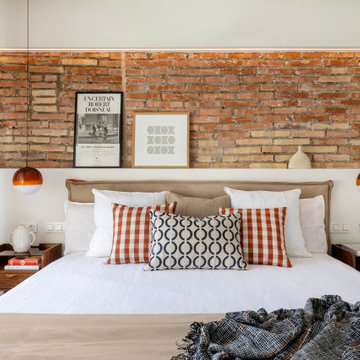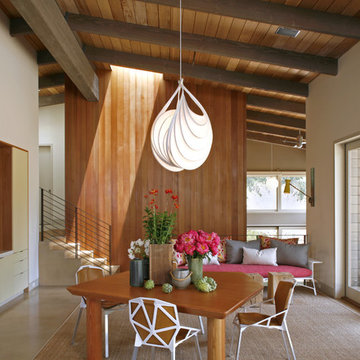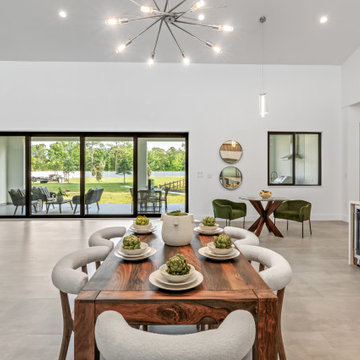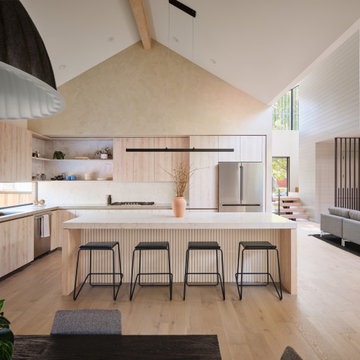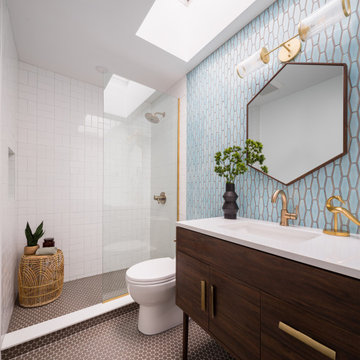Ideas para porche retro
Ordenar por:Popular hoy
1 - 20 de 297.966 fotos
Artículo 1 de 2
Encuentra al profesional adecuado para tu proyecto
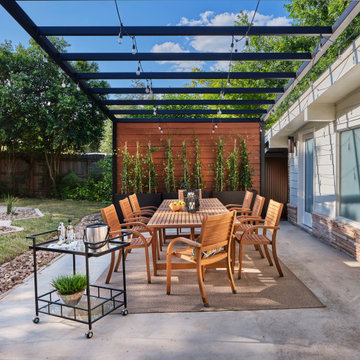
The home's original pool was in great condition. The team cleaned up the overgrown brush in the back yard and installed new landscaping and a new cedar fence. The large patio provided the perfect spot for the team to incorporate a custom designed mid century wood and steel pergola.

South Entry Garden - Bridge House - Fenneville, Michigan - Lake Michigan, Saugutuck, Michigan, Douglas Michigan - HAUS | Architecture For Modern Lifestyles
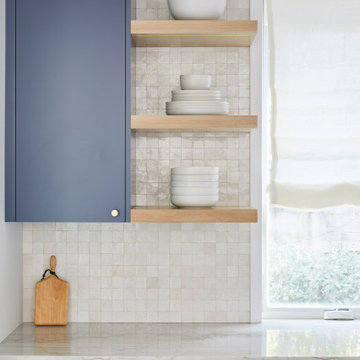
Complete Renovation
Build: EBCON Corporation
Design: Coddington Design
Photography: Vivian Johnson
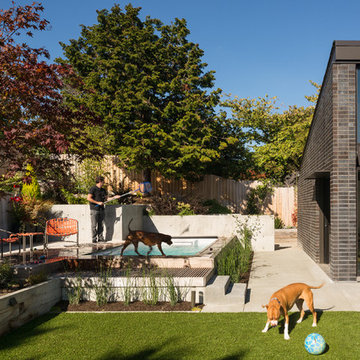
Jetted lap pool is elevated within a Ipe (Ironwood) deck, adjacent to master bedroom.
Photo by Lara Swimmer
Imagen de piscina elevada retro grande rectangular en patio trasero con losas de hormigón
Imagen de piscina elevada retro grande rectangular en patio trasero con losas de hormigón
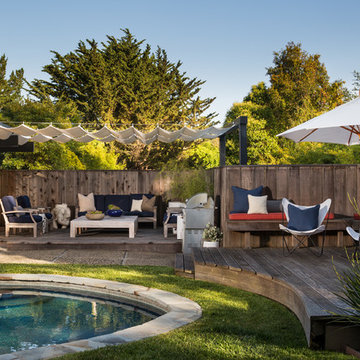
Photo By: Jacob Elliot
Foto de terraza retro de tamaño medio en patio trasero con toldo
Foto de terraza retro de tamaño medio en patio trasero con toldo
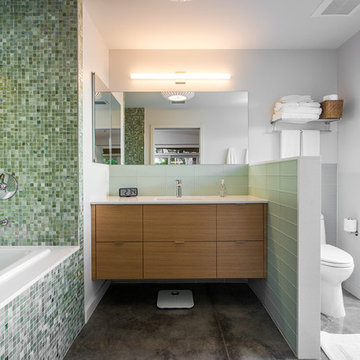
SRQ Magazine's Home of the Year 2015 Platinum Award for Best Bathroom, Best Kitchen, and Best Overall Renovation
Photo: Raif Fluker
Diseño de cuarto de baño vintage con armarios con paneles lisos, baldosas y/o azulejos verdes, baldosas y/o azulejos en mosaico, bañera encastrada, ducha abierta, lavabo integrado, paredes blancas, suelo de cemento y puertas de armario de madera oscura
Diseño de cuarto de baño vintage con armarios con paneles lisos, baldosas y/o azulejos verdes, baldosas y/o azulejos en mosaico, bañera encastrada, ducha abierta, lavabo integrado, paredes blancas, suelo de cemento y puertas de armario de madera oscura

Living Room fireplace & Entry hall
Photo by David Eichler
Imagen de salón para visitas cerrado retro de tamaño medio sin televisor con marco de chimenea de ladrillo, paredes blancas, suelo de madera en tonos medios, todas las chimeneas y suelo marrón
Imagen de salón para visitas cerrado retro de tamaño medio sin televisor con marco de chimenea de ladrillo, paredes blancas, suelo de madera en tonos medios, todas las chimeneas y suelo marrón
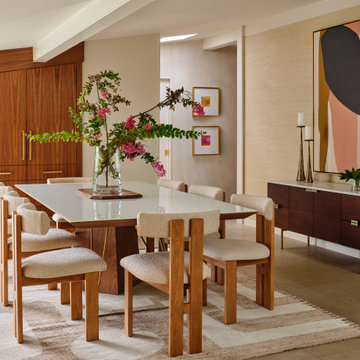
In the dining room, we added a walnut bar with an antique gold toekick and antique gold hardware, along with an enclosed tall walnut cabinet for storage. The tall dining room cabinet also conceals a vertical steel structural beam, while providing valuable storage space. The original dining room cabinets had been whitewashed and they also featured many tiny drawers and damaged drawer glides that were no longer practical for storage. So, we removed them and built in new cabinets that look as if they have always been there. The new walnut bar features geometric wall tile that matches the kitchen backsplash. The walnut bar and dining cabinets breathe new life into the space and echo the tones of the wood walls and cabinets in the adjoining kitchen and living room. Finally, our design team finished the space with MCM furniture, art and accessories.
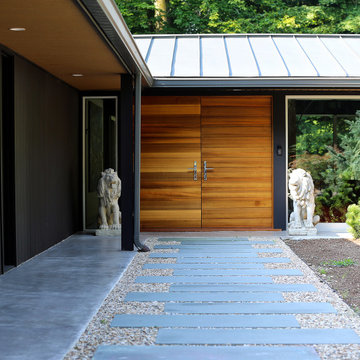
Diseño de puerta principal retro con puerta doble y puerta de madera en tonos medios
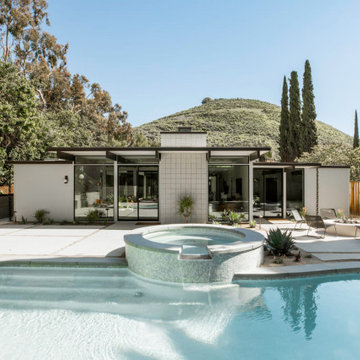
Eichler Orange is a stunning expression of mid-century modern architecture. The vision in modernizing this historic Eichler home with a 21st-century makeover was to honor the work of Joseph Eichler and restore it to the 1964 icon of California modernism it once was.
The clean aesthetics of this home features glass walls, post and beam, tongue and groove ceilings, and oversize porcelain tile floors throughout. The free-flowing indoor/outdoor floorplan is highlighted with a signature atrium, and all material selections were made to honor the time period. Custom cherry cabinets and warm slab walnut doors grace the interior.
This home had significant structural termite damage with three-quarters of the framing needing replacement. Additionally, the original house did not come close to meeting the current seismic codes. During reconstruction, we upgraded the post and beam structure with seismic hold-downs and concealed fasteners. The house lacked energy efficiency due to its flat roof and did not meet California’s current Title 24 energy-efficient standards. While honoring its era, this fully renovated residence is now updated with today’s energy efficiencies, including all-aluminum dual-glazed windows and doors, new spray foam insulation atop the flat roof, and tankless water heaters.
A new photovoltaic solar system was added. We abandoned the radiant floor heat and installed a new high-efficiency ductless heating and air units to each room. This increased the building’s performance and provided each room with its own thermostat and control. This system also allowed us to eliminate soffits and ductwork and maintain the exposed tongue and groove ceiling throughout the home.
The living space next to the family and dining room was repurposed to relocate the washer and dryer and allowed space to add a third bathroom. The primary bathroom was also reconfigured for a larger layout.
The sleek kitchen design includes frameless Crystal Cabinets, professional-grade Miele appliances, a large stainless steel Sub-Zero refrigerator/freezer, and a generous Caesarstone countertop workspace.
The outdoor backyard living space captures the natural beauty of Southern California and mid-century modern features, including drought-resistant landscaping with decomposed granite planter areas and all-new concrete hardscape. A new spa was added to the existing pool, along with a new BBQ area and firepit.
Photographer: Public 311 Design

This Willow Glen Eichler had undergone an 80s renovation that sadly didn't take the midcentury modern architecture into consideration. We converted both bathrooms back to a midcentury modern style with an infusion of Japandi elements. We borrowed space from the master bedroom to make the master ensuite a luxurious curbless wet room with soaking tub and Japanese tiles.
Ideas para porche retro

This mid-century modern home celebrates the beauty of nature, and this newly restored kitchen embraces the home's roots with materials to match.
Walnut cabinets with a slab front in a natural finish complement the rest of the home's paneling beautifully. A thick quartzite countertop on the island, and the same stone for the perimeter countertops and backsplash feature an elegant veining. The natural light and large windows above the sink further connect this kitchen to the outdoors, making it a true celebration of nature.\
1
