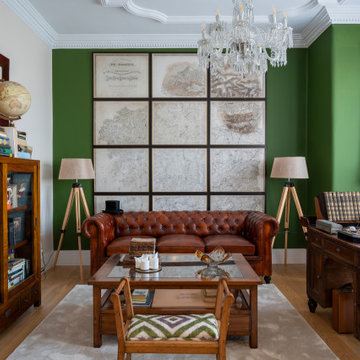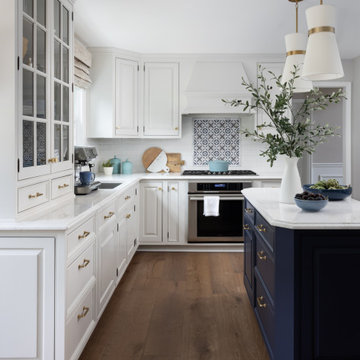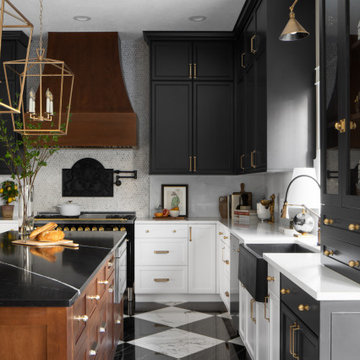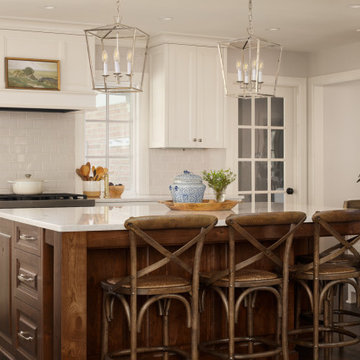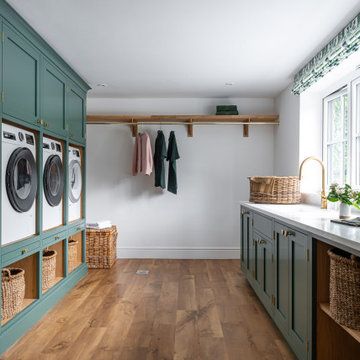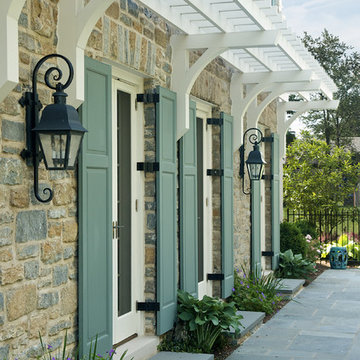Ideas para porche clásicos
Ordenar por:Popular hoy
1 - 20 de 4.035.415 fotos
Artículo 1 de 2

Imagen de cocinas en L tradicional grande abierta con fregadero sobremueble, armarios con rebordes decorativos, puertas de armario blancas, encimera de cuarzo compacto, salpicadero blanco, salpicadero de mármol, electrodomésticos de acero inoxidable, suelo de madera en tonos medios, una isla, suelo marrón y encimeras blancas
Encuentra al profesional adecuado para tu proyecto

This Victorian house is situated in a leafy part of London
and had all the ingredients of a beautiful period home but was in need of modernisation. The owners were keen to bring it back to life and extend with a keen eye on the ‘vintage’ feel of found and restored finishes.
The side of the closet wing was removed at ground floor
level to form full width kitchen and dining spaces. The
extension design resembles a glass house with the dining room sitting between the original building spaces and the new extension.
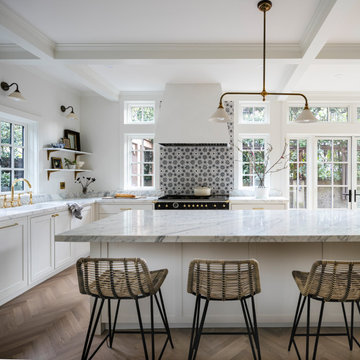
his timeless home was built in 1909 in Seattle’s Capitol Hill historic district. The house features gorgeous architectural details from the turn of the century including sculpted moldings, custom wood cutouts, and hand-made tiles. The kitchen was previously remodeled in a style that departed from the home’s historic period. Each room was thoughtfully curated to ensure aesthetic beauty inspired by the home’s original style. We renovated the kitchen, powder room, and restored the butler’s pantry with period details. Generous casement windows were added in the kitchen that flood the room with sunlight. The kitchen design needed to be functional for a family of eight, so we paid great attention to appliance placement, storage, and flow. The furniture and light fixtures selected throughout the home are simple and elegant, allowing the detailed architectural features to shine.

Easton, Maryland Traditional Kitchen Design by #JenniferGilmer with a lake view
http://gilmerkitchens.com/
Photography by Bob Narod

Photography by Jeff Herr
Foto de fachada de casa gris tradicional de dos plantas con tejado a cuatro aguas y tejado de teja de madera
Foto de fachada de casa gris tradicional de dos plantas con tejado a cuatro aguas y tejado de teja de madera

This gorgeous kitchen features a double range, marble counters and backsplash, brass fixtures, plus these freshly-painted cabinets in Sherwin Williams' "Amazing Gray". Design by Hilary Conrey of Courtney & Co. (Plus this is one of the prettiest islands we've ever seen!)

Ejemplo de cocina clásica con armarios con paneles empotrados y puertas de armario marrones

Diseño de jardín de secano tradicional de tamaño medio en primavera en patio trasero con macetero elevado, adoquines de ladrillo y exposición parcial al sol

Modelo de aseo tradicional con lavabo bajoencimera, puertas de armario negras, paredes multicolor y suelo de madera oscura
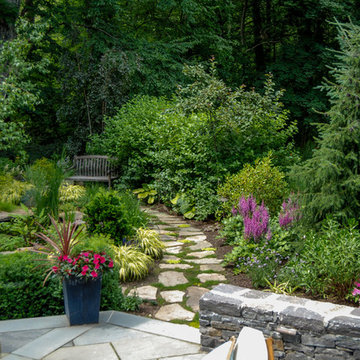
Raised bluestone patio with granite sitting walls and view of the irregular bluestone stepper path through the woodland shade garden.

The Whitby Canopy Bed's clean design, classic finials and a contemporary iron frame create a bed with timeless style that pairs with any decor. Arching in the headboard, footboard and stretchers adds visual counterpoints to the canopy's straight lines, while the linen upholstery on the headboard and footboard provide soft, soothing accents.

This garden pathway links the front yard to the backyard area. Perennials and shrubs bloom throughout the season providing interest points that change from week to week. Creeping thyme and other flowering plants fill in the spaces between the irregular stone pathway.

Traditional Kitchen and Family Room, Benvenuti and Stein, Design Build Chicago North Shore
Ejemplo de sala de estar abierta tradicional con paredes beige, todas las chimeneas, marco de chimenea de piedra y televisor colgado en la pared
Ejemplo de sala de estar abierta tradicional con paredes beige, todas las chimeneas, marco de chimenea de piedra y televisor colgado en la pared
Ideas para porche clásicos
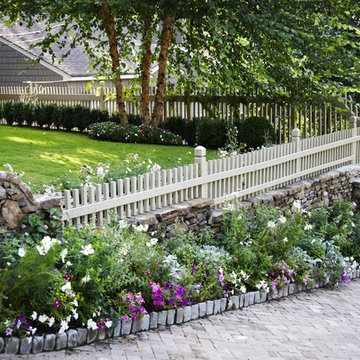
Having a short picket fence on top of this stone wall allows for height without creating a total screen.
Modelo de acceso privado clásico en verano
Modelo de acceso privado clásico en verano
1
