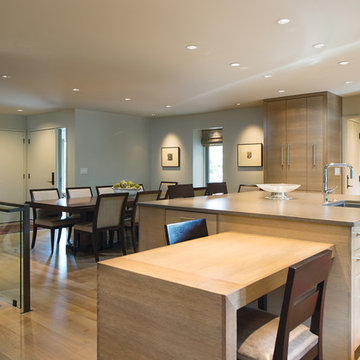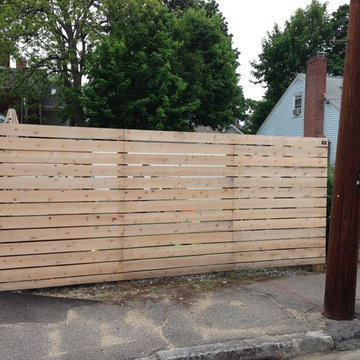Ideas para porche modernos
Ordenar por:Popular hoy
61 - 80 de 2.970.112 fotos
Artículo 1 de 2

Living room at Spanish Oak. This home was featured on the Austin NARI 2012 Tour of Homes.
Photography by John R Rogers.
The "rug" is actually comprised of Flor carpet tiles ( http://www.flor.com).
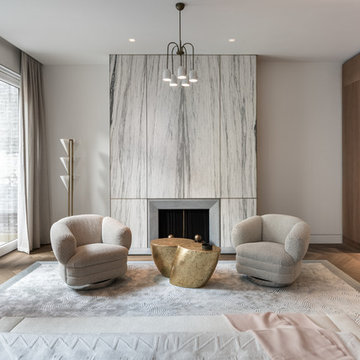
Master bedroom fireplace in Danby Striato marble with bronze details. Dressing room at right, and terrace at left. Photo by Alan Tansey. Architecture and Interior Design by MKCA.
Encuentra al profesional adecuado para tu proyecto
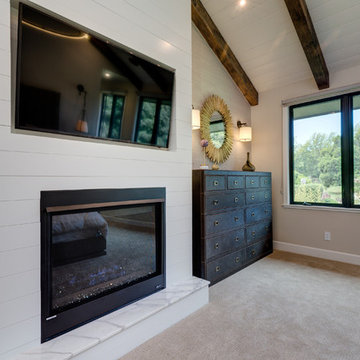
Two Fish Digital
Imagen de dormitorio principal minimalista grande con paredes beige, moqueta, todas las chimeneas, marco de chimenea de madera y suelo beige
Imagen de dormitorio principal minimalista grande con paredes beige, moqueta, todas las chimeneas, marco de chimenea de madera y suelo beige

Imagen de fachada de casa azul moderna con revestimiento de aglomerado de cemento, tejado plano y tejado de metal
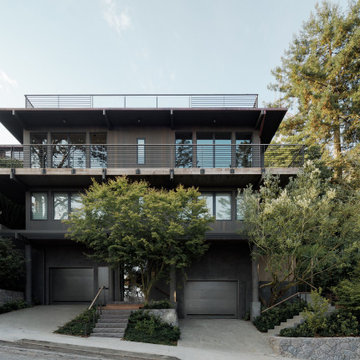
Foto de fachada de casa marrón moderna de tres plantas con revestimiento de madera y tejado plano

Project designed by Houry Avedissian of HA² Architectural Design and build by RND Construction. Photography by JVLphoto
Modelo de comedor minimalista de tamaño medio abierto con paredes blancas, suelo de madera clara, chimenea de doble cara y marco de chimenea de baldosas y/o azulejos
Modelo de comedor minimalista de tamaño medio abierto con paredes blancas, suelo de madera clara, chimenea de doble cara y marco de chimenea de baldosas y/o azulejos

These beautiful bathrooms located in Rancho Santa Fe were in need of a major upgrade. Once having dated dark cabinets, the desired bright design was wanted. Beautiful white cabinets with modern pulls and classic faucets complete the double vanity. The shower with long subway tiles and black grout! Colored grout is a trend and it looks fantastic in this bathroom. The walk in shower has beautiful tiles and relaxing shower heads. Both of these bathrooms look fantastic and look modern and complementary to the home.

Grand Primary bathroom vanity area, featuring a custom vanity with drop down for makeup, black hardware and large mirrors.
Diseño de cuarto de baño doble y a medida minimalista grande con armarios con paneles lisos, puertas de armario marrones, paredes blancas, suelo de baldosas de porcelana, encimera de cuarzo compacto, suelo blanco y encimeras blancas
Diseño de cuarto de baño doble y a medida minimalista grande con armarios con paneles lisos, puertas de armario marrones, paredes blancas, suelo de baldosas de porcelana, encimera de cuarzo compacto, suelo blanco y encimeras blancas

Ejemplo de salón abierto minimalista de tamaño medio con paredes blancas, suelo de madera clara, todas las chimeneas, marco de chimenea de yeso, pared multimedia y madera
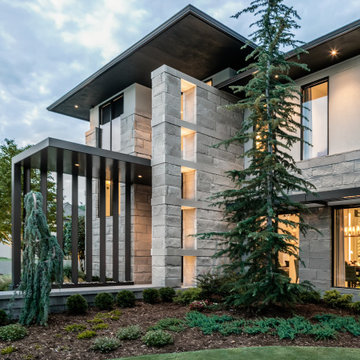
Diseño de fachada de casa gris minimalista grande de dos plantas con revestimiento de estuco

Ejemplo de cocinas en U moderno de tamaño medio abierto con fregadero bajoencimera, armarios estilo shaker, puertas de armario grises, encimera de cuarzo compacto, salpicadero verde, salpicadero de azulejos de vidrio, electrodomésticos de acero inoxidable, suelo de madera clara, península y encimeras multicolor
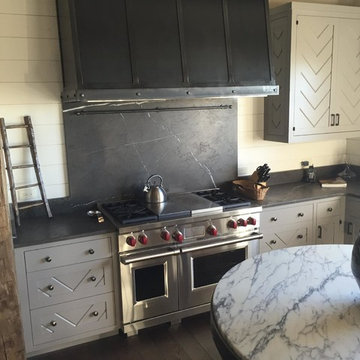
Beautifully modern farmhouse kitchen with custom countertops and a modern backsplash.
Foto de cocina minimalista con encimera de granito, salpicadero negro, salpicadero de pizarra, electrodomésticos de acero inoxidable, una isla y encimeras negras
Foto de cocina minimalista con encimera de granito, salpicadero negro, salpicadero de pizarra, electrodomésticos de acero inoxidable, una isla y encimeras negras
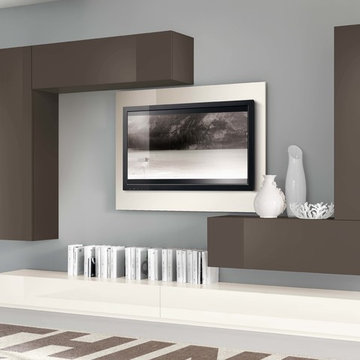
Modern Italian Wall Unit VV 3917
Made in Italy
Perfect for both modern and contemporary styled interiors, this modular wall unit line offers lots of customization options so everyone could adjust the composition according to the individual's size and color requirements, creating an entertainment center of the dream. The wall unit line features lots of different units, that are available in several sizes and can wall mounted both vertically and horizontally. All the units from this entertainment center furniture collection are available in walnut, white ash, ivory ash and mink ash wood structure finishes as well as white and mud high gloss lacquers. The structure and the front doors of the same unit can be ordered in different finishes/lacquers to add unique and elegant contrast look to the wall unit design.
Features:
E1-Class ecological panels, which are produced exclusively through a wood recycling production process
The structure and the front in wood finishes are made of chipboard
The lacquered structures and fronts are made of REAL POLISH SCRATCH PROOF LACQUERING, which is non toxic and non allergic products
All the panels are 0.7" thick
Drawers mounted on metal runners with MDF bottom panel, height adjustable and soft-close system
Metal snap-on hinges with adjustable height
The starting price is for the VV Wall Unit Composition 3917 as shown in the main picture in Mud Lacquer / White Lacquer finishes. (Consists of: Two Base Drawer Cabinets W59" x H10.2" each, TV Panel W47.2", Two Vertical Hanging Units H59" each, Two Horizontal Hanging Units W47.2" each).
Dimensions:
Wall Unit: W118" x D18.3" x H78.8"
Individual Components:
Base Drawer Cabinet H10.2": W59" x D18.3" x H10.2"
Horizontal Hanging Unit: W47.2" x D13.8" x H13.4"
Vertical Hanging Unit: W13.4" x D13.8" x H59"
TV Panel: W47.2" x D0.8" x H35.4"

Ejemplo de cocina lineal minimalista de tamaño medio con fregadero encastrado, armarios con paneles lisos, puertas de armario blancas, encimera de cuarzo compacto, salpicadero beige, salpicadero de losas de piedra, electrodomésticos de acero inoxidable, una isla y suelo beige
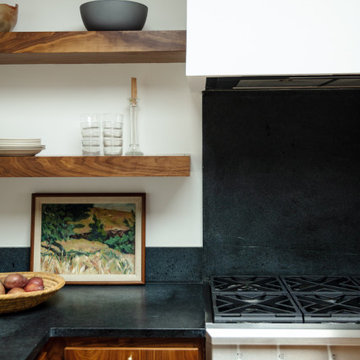
Walnut cabinets, soapstone countertops, built-in oven hood with floating shelves.
Diseño de cocina moderna con fregadero de un seno, armarios con paneles lisos, encimera de esteatita, electrodomésticos de acero inoxidable, suelo de madera clara y península
Diseño de cocina moderna con fregadero de un seno, armarios con paneles lisos, encimera de esteatita, electrodomésticos de acero inoxidable, suelo de madera clara y península

The previous two-tiered peninsula was bulky and separated the cook from dining area. Replacing with a one level peninsula, large apron front sink and gorgeous brass faucet make the space feel more open, spacious and introduces extra seating and counterspace.
Calcatta gold drapes the countertops and backsplash and a spark of black and brass complete this sleek design.

Foto de cocina abovedada minimalista grande con fregadero sobremueble, puertas de armario de madera clara, encimera de cuarzo compacto, salpicadero blanco, salpicadero de mármol, electrodomésticos de acero inoxidable, suelo de madera clara, una isla, suelo marrón y encimeras blancas
Ideas para porche modernos

Diseño de cocinas en U moderno cerrado con fregadero bajoencimera, puertas de armario de madera clara, encimera de cuarzo compacto, salpicadero azul, salpicadero de azulejos de vidrio, electrodomésticos de acero inoxidable, suelo de madera clara y encimeras negras
4
