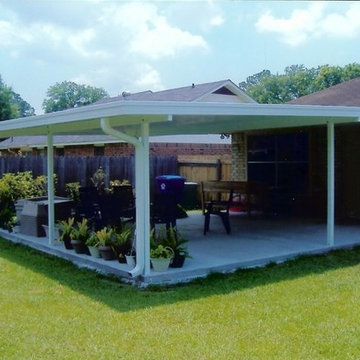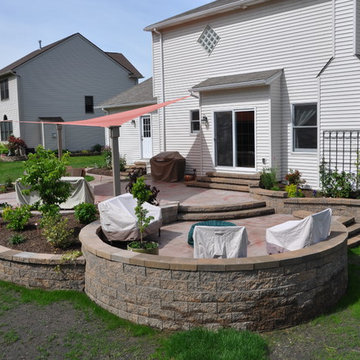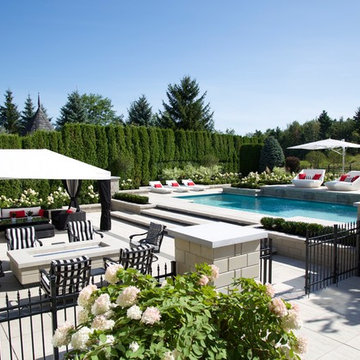684 ideas para patios verdes con toldo
Filtrar por
Presupuesto
Ordenar por:Popular hoy
81 - 100 de 684 fotos
Artículo 1 de 3
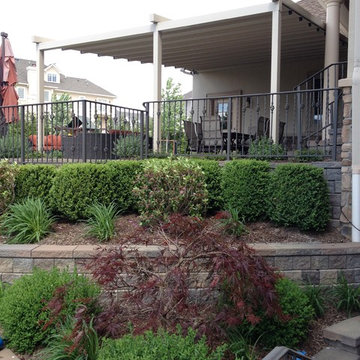
Available in different fabrics and colors.
All products are custom made.
We chose the top-rated "Gennius Awning" for our FlexRoof.
The FlexRoof is a roller-roof system, from KE Durasol Awnings, one of the best rated awning companies.
The FlexRoof is more unique than traditional awnings on the market, such as retractable awnings.
The FlexRoof is built onto a pergola-type frame (or mounted onto a FlexRoom) which aesthetically enhances your outdoor space and adds function as an outdoor room. The FlexRoof provides overhead protection from outdoor elements with design and innovation.
Our FlexRoof can be installed together with or separately from a FlexRoom. All FlexRoofs are custom designed and are available in a variety of frame options, fabrics, and colors. Lights and/or speaker installations are optional.
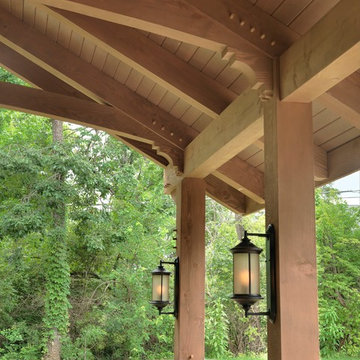
It is a great opportunity to create a home in Saint Louis, using design criteria, sensitivities and materials associated with the Northwest. Our clients, a world traveled couple whose second home is in Montana, commissioned us to do just that. Over six tons of stone were brought in from Montana to complement the hand built wooden trusses and rough-hewn lumber sourced locally.
Having lived in Europe for many years, the couple is sophisticated with specific objectives. The beautiful millwork in the interior and exterior spaces reflects their taste. The gathering room has a vaulted ceiling but is not cavernous due to the dark elements created by the lumber and color selections. The wagon wheel light fixture is a focal point in the room, along with the Montanan stone floor to ceiling fireplace which mirrors the one outdoors. The millwork frames the room and provides the home with its lovely natural, rustic ambiance which plays well with lighting and outdoor living spaces.
The front façade is closed to the street, but the back explodes, with a wall of doors that open to the outdoor living and landscaping. Outdoor living space includes fabulous millwork, a beautiful stone fireplace which complements the interior fireplace, seating areas, a dining table and a full kitchen. The outdoor kitchen includes a grill, oven, storage, an icemaker and a refrigerator.
The lower level is inviting with its millwork, it’s full bar and a home theatre. Again the timber frames the bar area and the rustic feel is defined by the millwork and the Montana stone.
The ceiling is tongue in groove with decorative trusses that include peg details and corbels. Decorative outdoor lanterns add to the ambiance.
Log storage integrated into the main feature, the fireplace. Attention to detail include unusual millwork and lanterns.
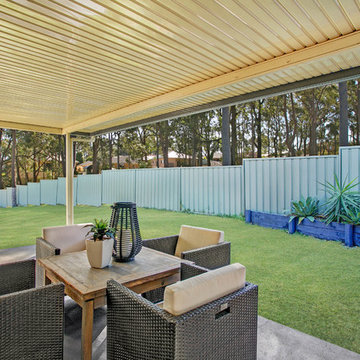
Imagen de patio contemporáneo pequeño en patio trasero con losas de hormigón y toldo
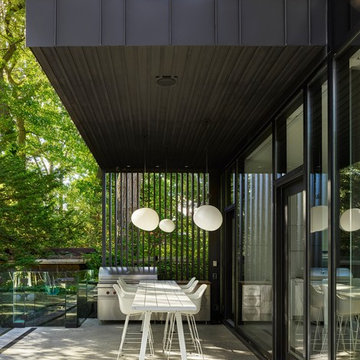
Architects: AUDAX //
Design: Commute Design
Foto de patio minimalista grande en patio trasero con toldo
Foto de patio minimalista grande en patio trasero con toldo
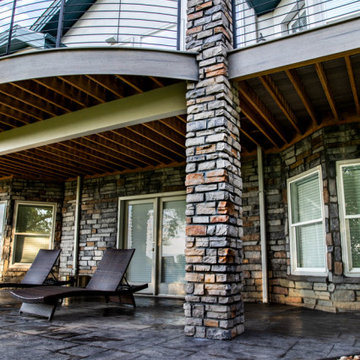
We installed gorgeous TimberTech composite decking with custom curved railing and a stamped concrete pad with detailed stone pillars to match the house. GORGEOUS!
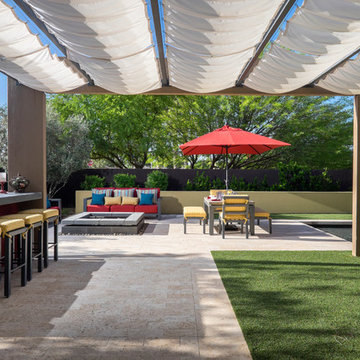
Kirk Bianchi created this resort like setting for a couple from Mexico City. They were looking for a contemporary twist on traditional themes, and Luis Barragán was the inspiration. The outer walls were painted a darker color to recede, while floating panels of color and varying heights provided sculptural interest and opportunities for lighting and shadow.
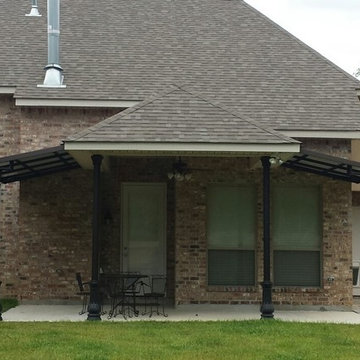
Diseño de patio tradicional de tamaño medio en patio trasero con adoquines de hormigón y toldo
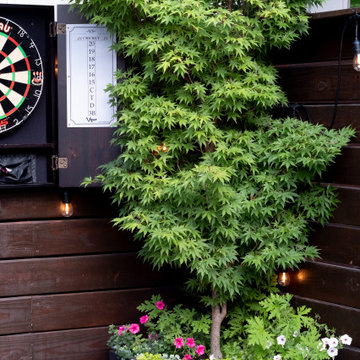
Japanese maple with a variety of annuals make this backyard corner a true statement piece in the whole design! Plantscape by Dirt Queen NYC.
Ejemplo de patio bohemio pequeño en patio trasero con jardín de macetas, losas de hormigón y toldo
Ejemplo de patio bohemio pequeño en patio trasero con jardín de macetas, losas de hormigón y toldo
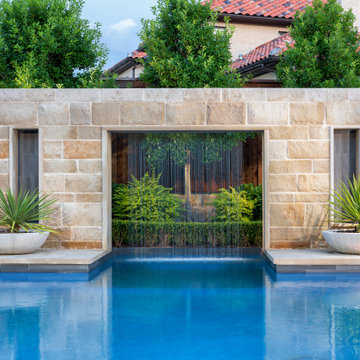
Diseño de patio moderno de tamaño medio en patio trasero con cocina exterior, entablado y toldo
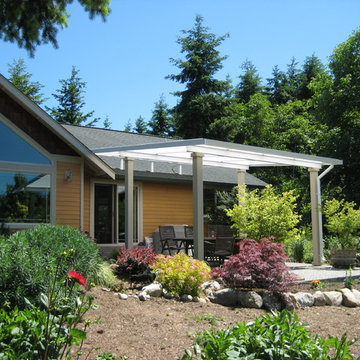
Solar white acrylic panels with white powder coated aluminum frame patio cover over a 16' x 16' area. This was a semi free-standing project which required two sets of beams. All structural aluminum post where wood wrapped and painted to match house trim.
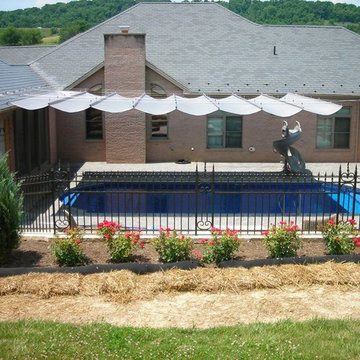
Awning on a wire. This canopy is fully retractable with a simple manual system.
Imagen de patio exótico grande en patio trasero con fuente y toldo
Imagen de patio exótico grande en patio trasero con fuente y toldo
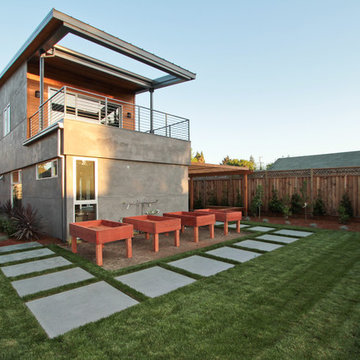
Ejemplo de patio minimalista en patio trasero con jardín de macetas, losas de hormigón y toldo
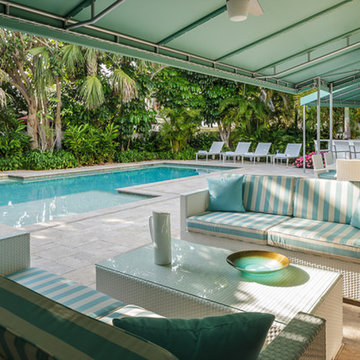
Downstairs Covered Patio View from Seating Area through to Bar Area.
Ejemplo de patio exótico grande en patio trasero con adoquines de piedra natural y toldo
Ejemplo de patio exótico grande en patio trasero con adoquines de piedra natural y toldo
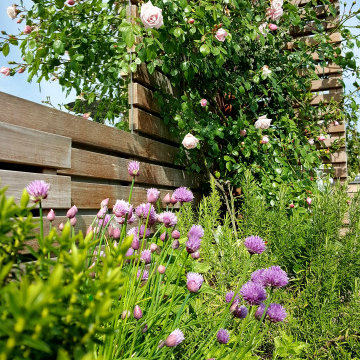
Révéler et magnifier les vues sur l'horizon parisien grâce au végétal et créer des espaces de détente et de vie en lien avec l'architecture intérieure de l'appartement : telles sont les intentions majeures de ce projet de toit-terrasse.
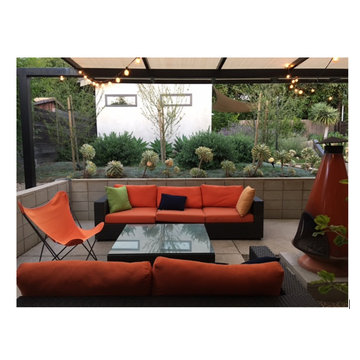
The back courtyard plays a pivotal role as an outdoor dining area, communal space, and seems like a natural extension of the main living quarters. An array of drought-tolerant succulents and a variety of low-maintenance trees and plantings create an easy transition to the 426 square foot guest house in the backyard.
The outdoor lounge and dining space separates the main home from the guest house. Textured fabrics, loose linens, and upscale furnishings compliment the natural light and modern details with this inventive set up.
The handmade touches of the newly refined Arden House makes for an ideal experience for midsummer night cocktail parties, low-key weekend dinners, and a serene hideaway for Stevens’ out-of-town visitors. “It was the discerning design sense and creative guidance of the dasMOD team that helped me curate the ideal home-away-from-home in Encinitas.” Stevens says.
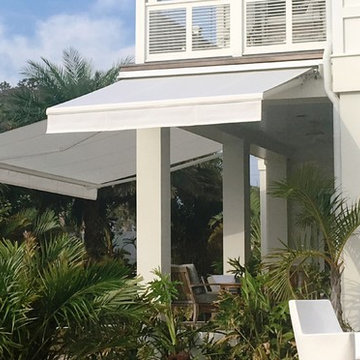
Modelo de patio marinero de tamaño medio en patio trasero con adoquines de hormigón y toldo
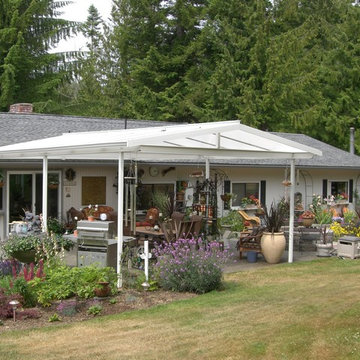
This a roof mounted low pitch gable style impact resistant acrylic patio cover with a powder coated aluminum frame. The panels are a solar cool white, the same used in commercial green houses. The client was amazed at how well her plants grew under the cover. Photo by Doug Woodside, Decks and Patio Covers
684 ideas para patios verdes con toldo
5
