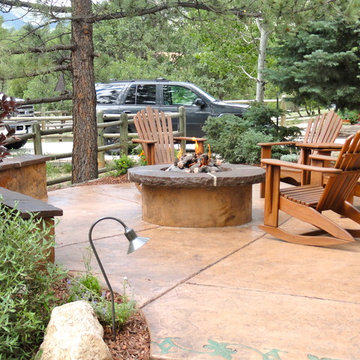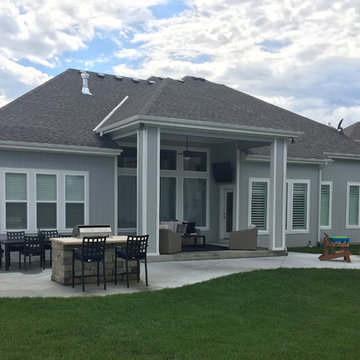1.242 ideas para patios verdes con suelo de hormigón estampado
Filtrar por
Presupuesto
Ordenar por:Popular hoy
61 - 80 de 1242 fotos
Artículo 1 de 3
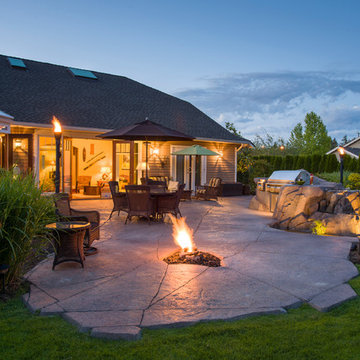
Evening shot of backlit backyard patio with gas fire pit, built in barbeque, garden pond, concrete patio, and tiki torches.
Imagen de patio de estilo americano de tamaño medio en patio trasero con fuente y suelo de hormigón estampado
Imagen de patio de estilo americano de tamaño medio en patio trasero con fuente y suelo de hormigón estampado
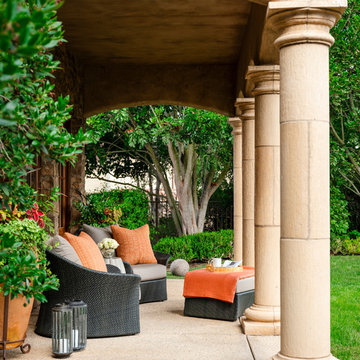
Ejemplo de patio de estilo americano de tamaño medio en patio trasero y anexo de casas con suelo de hormigón estampado
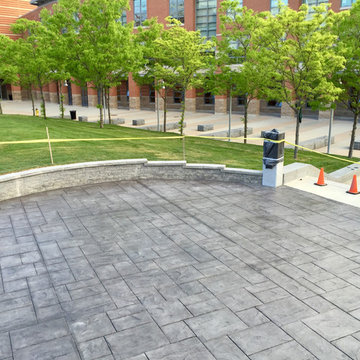
Imagen de patio tradicional de tamaño medio sin cubierta en patio trasero con suelo de hormigón estampado
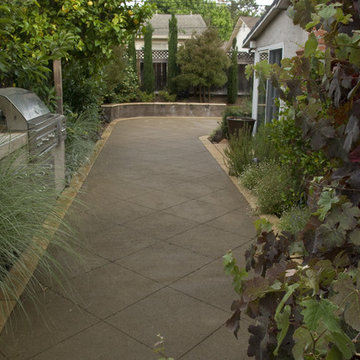
John Black
Ejemplo de patio mediterráneo de tamaño medio sin cubierta en patio trasero con cocina exterior y suelo de hormigón estampado
Ejemplo de patio mediterráneo de tamaño medio sin cubierta en patio trasero con cocina exterior y suelo de hormigón estampado
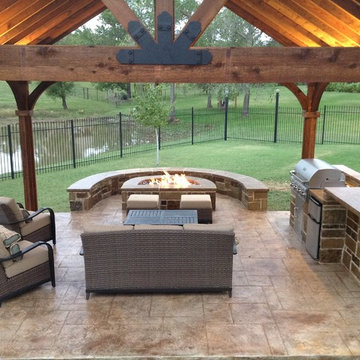
Ejemplo de patio de estilo americano de tamaño medio en patio trasero con cocina exterior, suelo de hormigón estampado y cenador
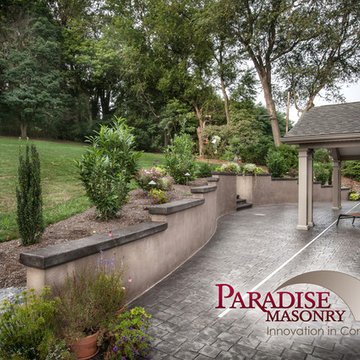
stamped concrete (patio) cobblestone stamp-slate gray integral color-charcoal powder release (wall cap) old granite stamp-slate gray integral color-charcoal release (wall) sandbuff colored wallspray (steps) old granite stamp-slate gray integral color-charcoal powder release
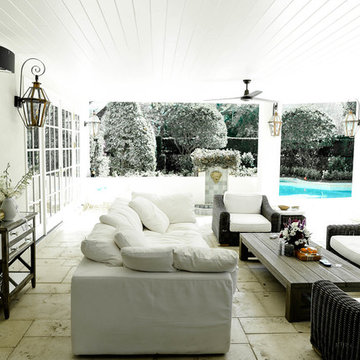
Outdoor living area built by Nelson Construction and Renovations. The patio features a bead-board ceiling and brass light fixtures. The perfect place to enjoy the Florida weather.
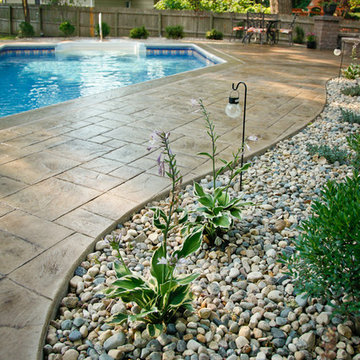
Leawood pool project. Stamped concrete decking. Belgard Weston Retaining Walls, Seating walls, and stone columns. Belgard Weston Firepit, Landscape Design.
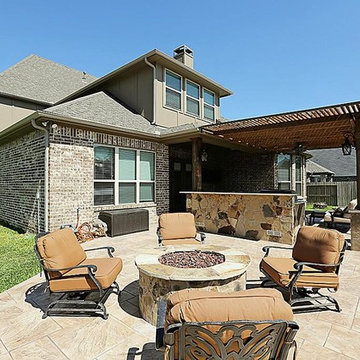
Transform your outdoor space with a gorgeous pergola from Texas Patio Covers. Our pergolas work to frame and add value to your space. They also happen to be affordable! Our pergolas are built-to-last and are installed with professional excellence. They may provide a rustic aesthetic, embellishment, or structure. Often pergolas end up having vines and other plants growing on them and further adding an aesthetic pleasure to the yard. Contact us for a free on-site visit, and we’ll work with your outdoor patio space, tastes, and budget to determine the best pergola for you. We provide fully-custom pergolas. You can choose from custom materials such as:
Aluminum
Cedar
And more
Each material offers a different aesthetic, and with a consultation, we can determine which material will best fit your wants and needs!
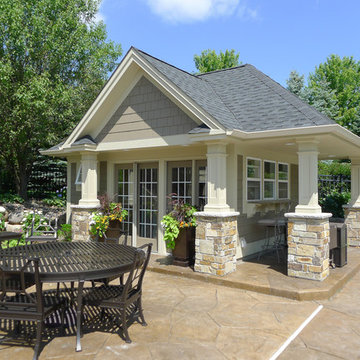
A Whole House Transformation – conceived as a remodel and addition, the final design iteration for this home is uniquely multifaceted. There were structural considerations and the overall floor plan design centered on maximizing the views. Additions to this home totaled over 1,200 square feet. What was once the master suite, on the second floor, is now a teenagers bedroom. The master suite was relocated to the first floor and is now overlooking the pool, pool house and patio with panoramic views of the backyard. The front entrance closet became the new entrance for the master suite, which includes a sprawling bathroom and boutique closet. Underneath this area is the new theater and billiard room located in the lower level. A new front entrance and roof gables were added for a seamless new exterior look on the right side of the house. The new functional home office, gourmet kitchen, wainscot dining room, and laundry on the main level were taken down to the studs. A new traditional style for the home was created with new cabinetry, trim and millwork, space planning and detail. The lower level was gutted and turned into an award winning showpiece with gym, full wet bar and kitchen, wine nook, family room and game room marrying the new addition with theater and billiard area. The entire exterior stucco was taken off the home and pool house replacing it with stone, stone pillars, shakes and board and batten. The small screen deck was torn off making for expansive 3 season living with a new covered stone grill area. The patio was expanded with a stone fireplace overlooking the entire backyard and pool area. Adding to the new design were landscape features with a new concrete driveway, stone address pier light, stamped concrete walkway to the newly created front covered porch and bead board ceiling, creating an amazing first impression.
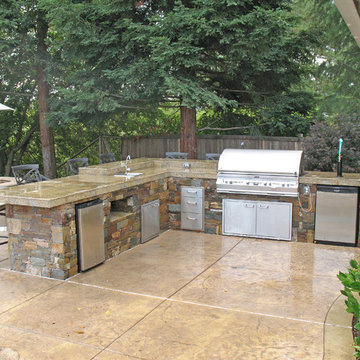
Landscape Design, BBQ and Fire Pit
Landscape architect in Moraga, Ca
Landscape design in Moraga, Ca
Landscape contractor in Moraga, Ca
Swimming pool contractor in Moraga, Ca
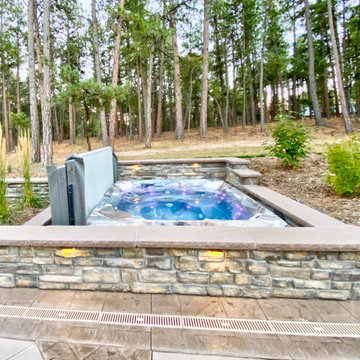
By creating a built in space for this hot tub to sit it allows for more comfortable access to the spa, By continuing the seat wall around the spa continues the function and aesthetic of the outdoor living space.
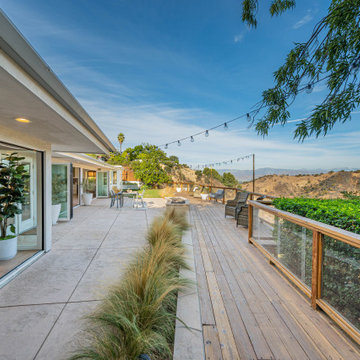
Modelo de patio tradicional renovado de tamaño medio en patio trasero y anexo de casas con brasero y suelo de hormigón estampado
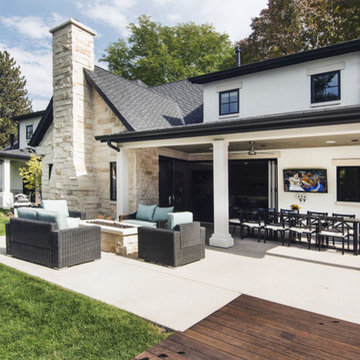
Imagen de patio tradicional extra grande en patio trasero y anexo de casas con brasero y suelo de hormigón estampado
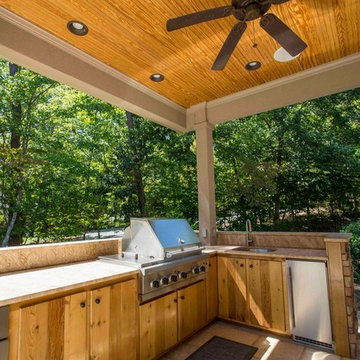
Diseño de patio tradicional renovado de tamaño medio en patio trasero con cocina exterior, suelo de hormigón estampado y cenador
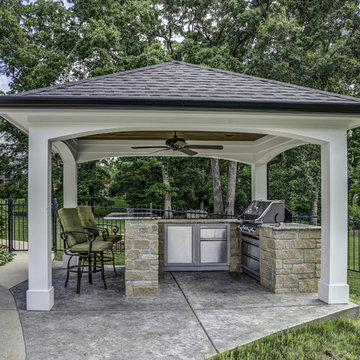
This impressive outdoor cooking area features a hip roof with arches over a decorative concrete patio. The ceiling is stained wood with a ceiling fan. The counters are granite with stone faced u-shaped area including bar seating. There is a True outdoor refrigerator, Napoleon grill and cabinets.
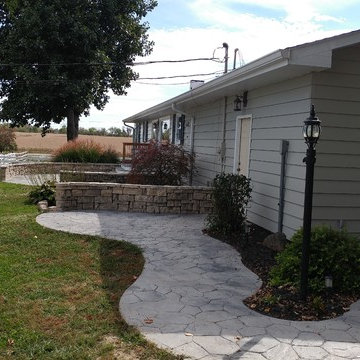
Beautiful Stamped & Stained Concrete Patio & Walkway - Curved Stone Sitting Walls - Trex Deck in Pebble Grey
Diseño de patio campestre extra grande en patio trasero con suelo de hormigón estampado
Diseño de patio campestre extra grande en patio trasero con suelo de hormigón estampado
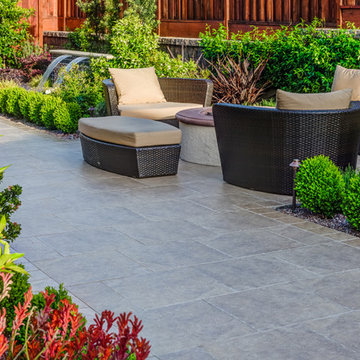
Treve Johnson photography, Landscape by Samscaping, Inc
Foto de patio mediterráneo pequeño en patio trasero con suelo de hormigón estampado
Foto de patio mediterráneo pequeño en patio trasero con suelo de hormigón estampado
1.242 ideas para patios verdes con suelo de hormigón estampado
4
