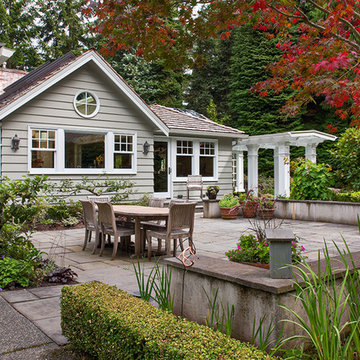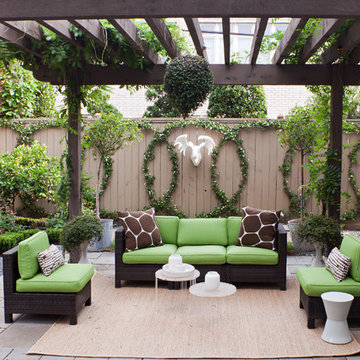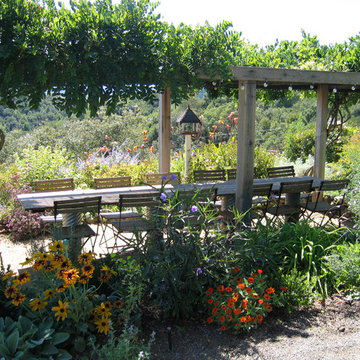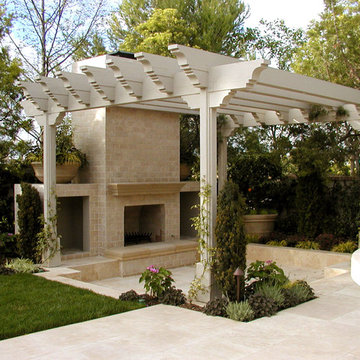86.078 ideas para patios con todos los revestimientos
Filtrar por
Presupuesto
Ordenar por:Popular hoy
61 - 80 de 86.078 fotos
Artículo 1 de 2
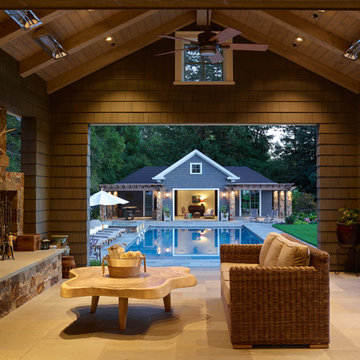
An indoor-outdoor banquet room with attached bar and hearth is a natural gathering place to overlook the serenity of the pool, lawn and gardens.
Photography by Marion Brenner
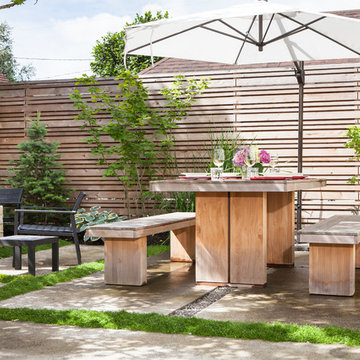
This project reimagines an under-used back yard in Portland, Oregon, creating an urban garden with an adjacent writer’s studio. Taking inspiration from Japanese precedents, we conceived of a paving scheme with planters, a cedar soaking tub, a fire pit, and a seven-foot-tall cedar fence. The fence is sheathed on both sides to afford greater privacy as well as ensure the neighbors enjoy a well-made fence too.
Photo: Anna M Campbell: annamcampbell.com
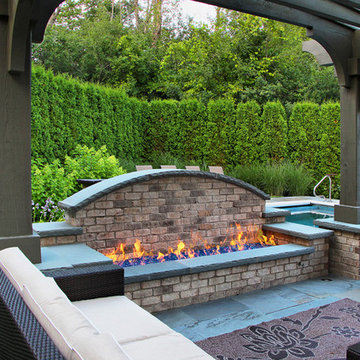
French Inspired Pool and Landscape by Marco Romani, RLA - Landscape Architect. Design and Construction of Entire Property by: Arrow
Foto de patio tradicional en patio trasero con brasero, adoquines de piedra natural y pérgola
Foto de patio tradicional en patio trasero con brasero, adoquines de piedra natural y pérgola
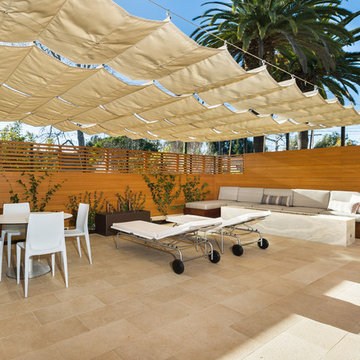
Ulimited Style Photography
http://www.houzz.com/ideabooks/49412194/list/patio-details-a-relaxing-front-yard-retreat-in-los-angeles
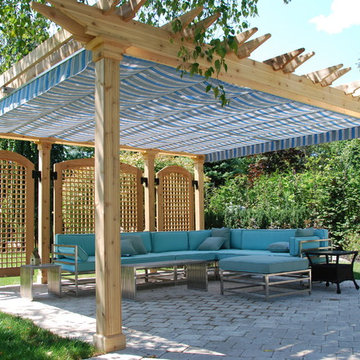
These homeowners wanted something that would make the ultimate outdoor living space with the practical functionality of sun protection and the added privacy of the lattice panels.

A simple desert plant palette complements the clean Modernist lines of this Arcadia-area home. Architect C.P. Drewett says the exterior color palette lightens the residence’s sculptural forms. “We also painted it in the springtime,” Drewett adds. “It’s a time of such rejuvenation, and every time I’m involved in a color palette during spring, it reflects that spirit.”
Featured in the November 2008 issue of Phoenix Home & Garden, this "magnificently modern" home is actually a suburban loft located in Arcadia, a neighborhood formerly occupied by groves of orange and grapefruit trees in Phoenix, Arizona. The home, designed by architect C.P. Drewett, offers breathtaking views of Camelback Mountain from the entire main floor, guest house, and pool area. These main areas "loft" over a basement level featuring 4 bedrooms, a guest room, and a kids' den. Features of the house include white-oak ceilings, exposed steel trusses, Eucalyptus-veneer cabinetry, honed Pompignon limestone, concrete, granite, and stainless steel countertops. The owners also enlisted the help of Interior Designer Sharon Fannin. The project was built by Sonora West Development of Scottsdale, AZ.
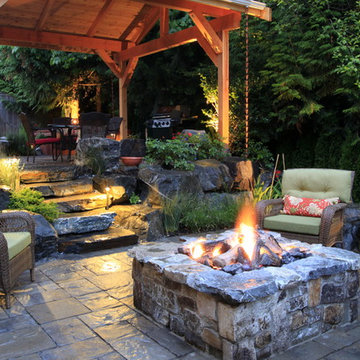
Ejemplo de patio contemporáneo grande en patio trasero con adoquines de piedra natural y cenador
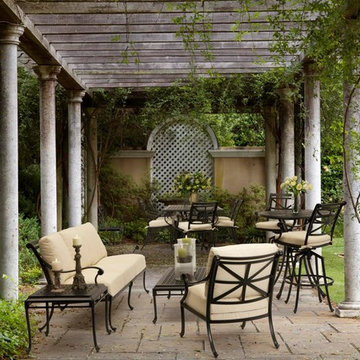
The furniture you see here features a classic English motif with clean, flowing lines. This is a substantial, enduring collection cast from high-grade, rust-free aluminum alloy. Cushions available in over 100 Sunbrella fabrics. Come see this furniture exclusively at our Reston, Virginia showroom. Or visit us online at www.HomeEscapes.com.
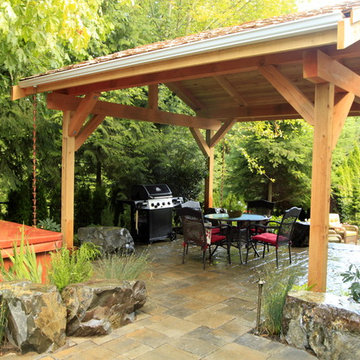
Modelo de patio tradicional de tamaño medio en patio trasero con adoquines de piedra natural y cenador
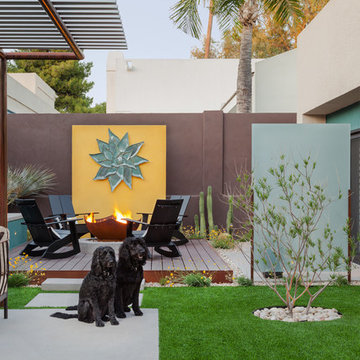
Leland Gebhardt
Diseño de patio contemporáneo grande en patio trasero y anexo de casas con brasero
Diseño de patio contemporáneo grande en patio trasero y anexo de casas con brasero

Ipe, exterior stairs, patio, covered patio, terrace, balcony, deck, landscaping
Foto de patio contemporáneo grande en patio trasero y anexo de casas con adoquines de piedra natural
Foto de patio contemporáneo grande en patio trasero y anexo de casas con adoquines de piedra natural
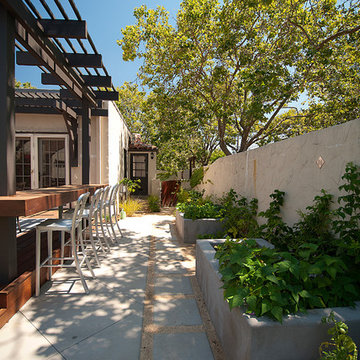
Ejemplo de patio contemporáneo de tamaño medio en patio lateral con entablado y pérgola
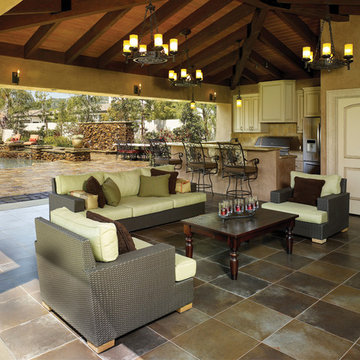
The point was to create an outdoor living space that afforded our clients the same comforts and function as being inside the home.
Modelo de patio mediterráneo con cenador
Modelo de patio mediterráneo con cenador
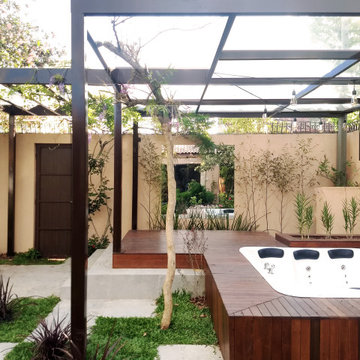
This family-friendly pergola with a Jacuzzi has been designed to reward the senses and bring a relaxed atmosphere. Being in the garden is the favourite activity of our client - a landscape designer - so we have created this special corner where he can appreciate the beauty of his garden while enjoying a warm bath.
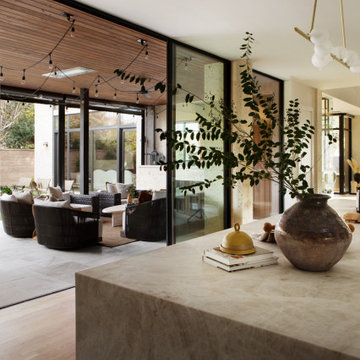
Rooted in a blend of tradition and modernity, this family home harmonizes rich design with personal narrative, offering solace and gathering for family and friends alike.
Project by Texas' Urbanology Designs. Their North Richland Hills-based interior design studio serves Dallas, Highland Park, University Park, Fort Worth, and upscale clients nationwide.
For more about Urbanology Designs see here:
https://www.urbanologydesigns.com/
To learn more about this project, see here: https://www.urbanologydesigns.com/luxury-earthen-inspired-home-dallas
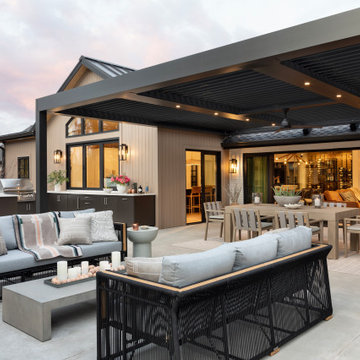
Ejemplo de patio tradicional renovado grande en patio trasero con cocina exterior y pérgola
86.078 ideas para patios con todos los revestimientos
4
