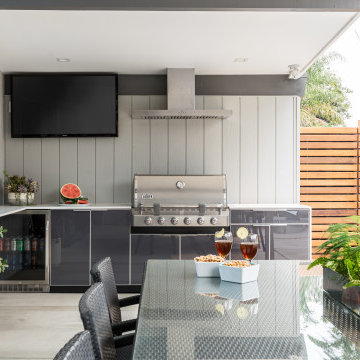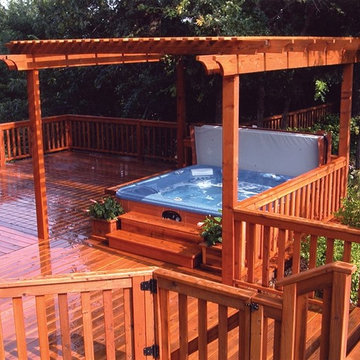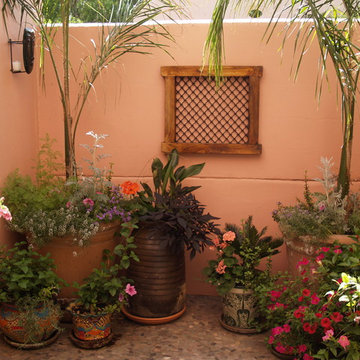4.944 ideas para patios rosas, naranjas
Filtrar por
Presupuesto
Ordenar por:Popular hoy
161 - 180 de 4944 fotos
Artículo 1 de 3

This freestanding covered patio with an outdoor kitchen and fireplace is the perfect retreat! Just a few steps away from the home, this covered patio is about 500 square feet.
The homeowner had an existing structure they wanted replaced. This new one has a custom built wood
burning fireplace with an outdoor kitchen and is a great area for entertaining.
The flooring is a travertine tile in a Versailles pattern over a concrete patio.
The outdoor kitchen has an L-shaped counter with plenty of space for prepping and serving meals as well as
space for dining.
The fascia is stone and the countertops are granite. The wood-burning fireplace is constructed of the same stone and has a ledgestone hearth and cedar mantle. What a perfect place to cozy up and enjoy a cool evening outside.
The structure has cedar columns and beams. The vaulted ceiling is stained tongue and groove and really
gives the space a very open feel. Special details include the cedar braces under the bar top counter, carriage lights on the columns and directional lights along the sides of the ceiling.
Click Photography

Diseño de patio campestre extra grande en patio trasero con adoquines de hormigón y pérgola

This gourmet kitchen includes wood burning pizza oven, grill, side burner, egg smoker, sink, refrigerator, trash chute, serving station and more!
Photography: Daniel Driensky

This masterfully designed outdoor living space feels open, airy, and filled with light thanks to the lighter finishes and the fabric pergola shade. Clean, modern lines and a muted color palette add to the spa-like feel of this outdoor living space.
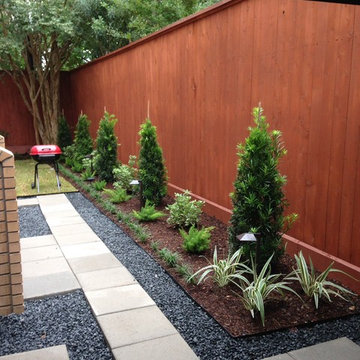
Foto de patio moderno pequeño sin cubierta en patio trasero con adoquines de hormigón
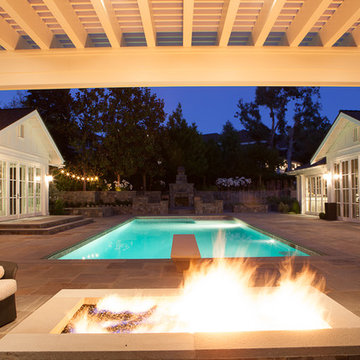
Imagen de patio tradicional grande en patio trasero con brasero, adoquines de piedra natural y pérgola
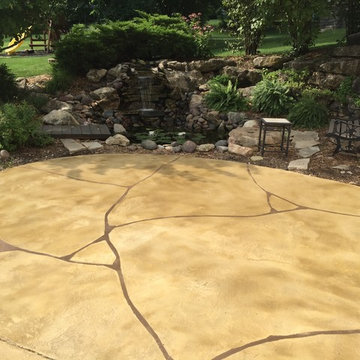
Tuscan Trowel Resurfacing
Ejemplo de patio mediterráneo de tamaño medio sin cubierta en patio trasero con suelo de hormigón estampado y fuente
Ejemplo de patio mediterráneo de tamaño medio sin cubierta en patio trasero con suelo de hormigón estampado y fuente
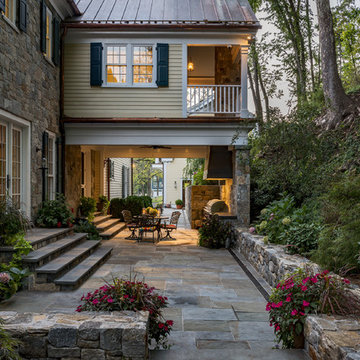
Rob Karosis
Diseño de patio clásico en anexo de casas con adoquines de piedra natural
Diseño de patio clásico en anexo de casas con adoquines de piedra natural
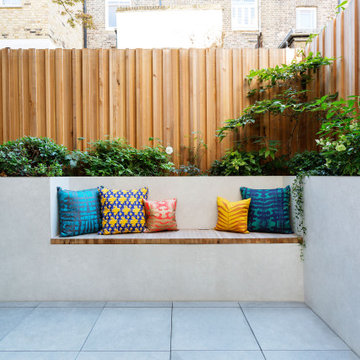
A Victorian terraced townhouse set over five storeys, with five bedrooms and four bathrooms on the upper two floors; a double drawing room, family room, snug, study and hall on the first and ground levels, and a utility room, nanny suite and kitchen-dining room leading to a garden on the lower level.
Settling here from overseas, the owners of this house in Primrose Hill chose the area for its quintessentially English architecture and bohemian feel. They loved the property’s original features and wanted their new home to be light and spacious, with plenty of storage and an eclectic British feel. As self-confessed ‘culture vultures’, the couple’s art collection formed the basis of their home’s colour palette.
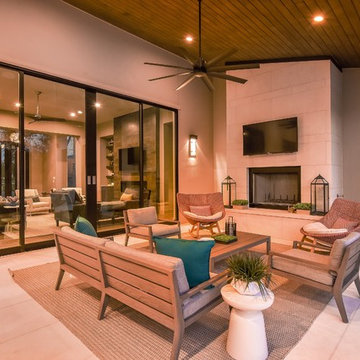
Modelo de patio tradicional renovado grande en patio trasero y anexo de casas con chimenea y adoquines de hormigón
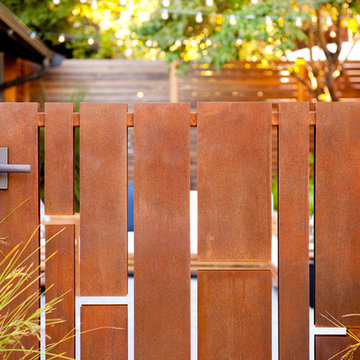
Already partially enclosed by an ipe fence and concrete wall, our client had a vision of an outdoor courtyard for entertaining on warm summer evenings since the space would be shaded by the house in the afternoon. He imagined the space with a water feature, lighting and paving surrounded by plants.
With our marching orders in place, we drew up a schematic plan quickly and met to review two options for the space. These options quickly coalesced and combined into a single vision for the space. A thick, 60” tall concrete wall would enclose the opening to the street – creating privacy and security, and making a bold statement. We knew the gate had to be interesting enough to stand up to the large concrete walls on either side, so we designed and had custom fabricated by Dennis Schleder (www.dennisschleder.com) a beautiful, visually dynamic metal gate. The gate has become the icing on the cake, all 300 pounds of it!
Other touches include drought tolerant planting, bluestone paving with pebble accents, crushed granite paving, LED accent lighting, and outdoor furniture. Both existing trees were retained and are thriving with their new soil. The garden was installed in December and our client is extremely happy with the results – so are we!
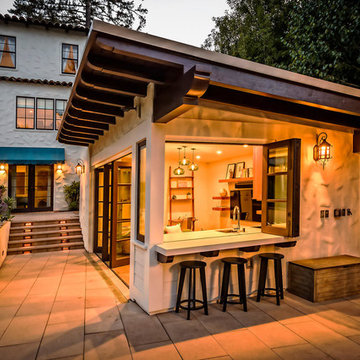
Diseño de patio de estilo americano en patio trasero y anexo de casas con cocina exterior y adoquines de hormigón
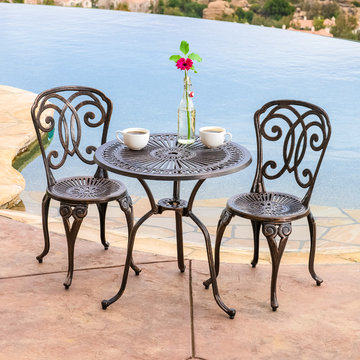
The Budapest bistro set is a beautiful addition for your outdoor decor. Made from cast aluminum, the set includes two (2) armless chairs and one (1) round mesh table. The features include decorative intricate details on the table and chair backrest, and the table also features a patio umbrella opening. The antique shiny copper finish is neutral to match any outdoor furniture and will hold up in any weather condition. Whether in your backyard, patio, deck or even your restaurant outdoor dining space, you'll enjoy this set for years to come.
Features:
Set includes 2 chairs and a table
Crafted of durable, weather proof, cast aluminum
Finished in Antique Copper
Features decorative detail on table and backrest
Mesh table top and seat rest
Sturdy construction
Neutral colors to match any outdoor decor
Ideal for entertaining guests outdoors
Easy to assemble (tools and instructions included)
Dimensions:
Chair: 16"D x 18"W x 34"H
Seat height: 17"
Table: 27.5"D x 27.5"W x 27"H
Product Specifications
Manufactured By
Great Deal Furniture
Sold By
Great Deal Furniture
Width
27.5"
Depth
27.5"
Height
34"
Materials
Cast Aluminum
Great Deal Furniture
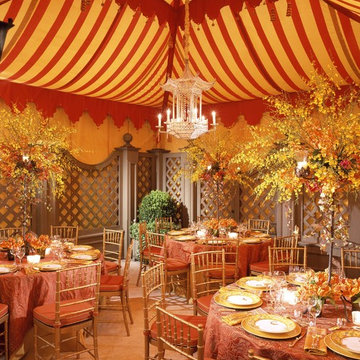
Interior Design by Tucker & Marks: http://www.tuckerandmarks.com/
Photograph by Matthew Millman
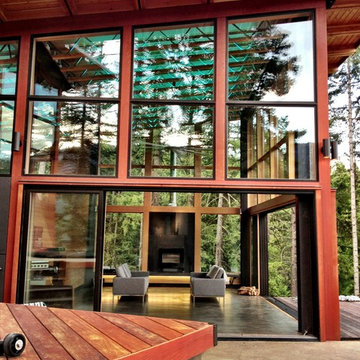
Modelo de patio actual grande en patio trasero y anexo de casas con losas de hormigón
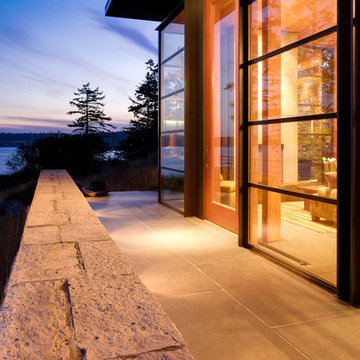
Photographer: Jay Goodrich
This 2800 sf single-family home was completed in 2009. The clients desired an intimate, yet dynamic family residence that reflected the beauty of the site and the lifestyle of the San Juan Islands. The house was built to be both a place to gather for large dinners with friends and family as well as a cozy home for the couple when they are there alone.
The project is located on a stunning, but cripplingly-restricted site overlooking Griffin Bay on San Juan Island. The most practical area to build was exactly where three beautiful old growth trees had already chosen to live. A prior architect, in a prior design, had proposed chopping them down and building right in the middle of the site. From our perspective, the trees were an important essence of the site and respectfully had to be preserved. As a result we squeezed the programmatic requirements, kept the clients on a square foot restriction and pressed tight against property setbacks.
The delineate concept is a stone wall that sweeps from the parking to the entry, through the house and out the other side, terminating in a hook that nestles the master shower. This is the symbolic and functional shield between the public road and the private living spaces of the home owners. All the primary living spaces and the master suite are on the water side, the remaining rooms are tucked into the hill on the road side of the wall.
Off-setting the solid massing of the stone walls is a pavilion which grabs the views and the light to the south, east and west. Built in a position to be hammered by the winter storms the pavilion, while light and airy in appearance and feeling, is constructed of glass, steel, stout wood timbers and doors with a stone roof and a slate floor. The glass pavilion is anchored by two concrete panel chimneys; the windows are steel framed and the exterior skin is of powder coated steel sheathing.
4.944 ideas para patios rosas, naranjas
9
