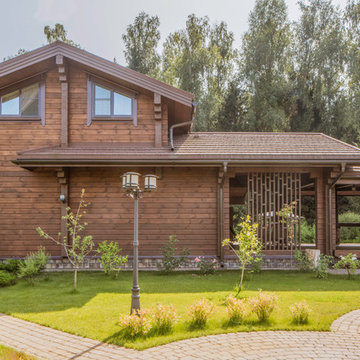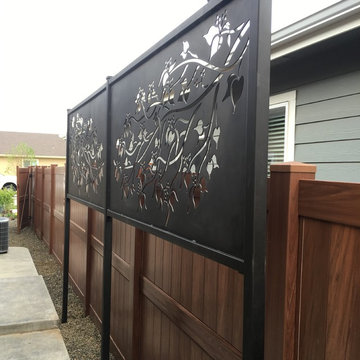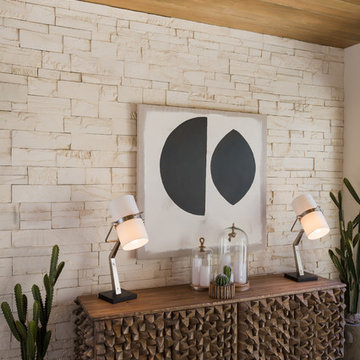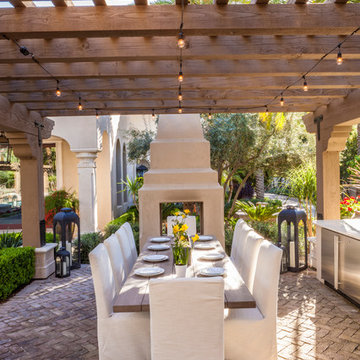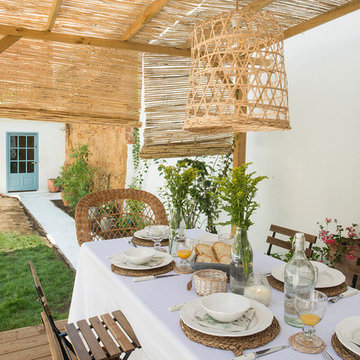73.498 ideas para patios rosas, marrones
Filtrar por
Presupuesto
Ordenar por:Popular hoy
61 - 80 de 73.498 fotos
Artículo 1 de 3
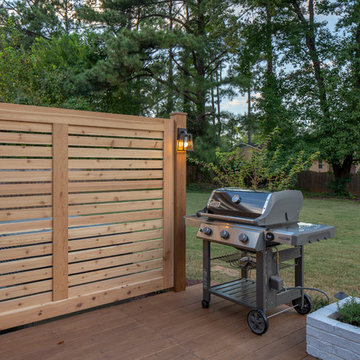
We transformed the existing patio into a space that is a continuation of their kitchen and more inviting for entertaining .
Imagen de patio clásico renovado en patio trasero
Imagen de patio clásico renovado en patio trasero
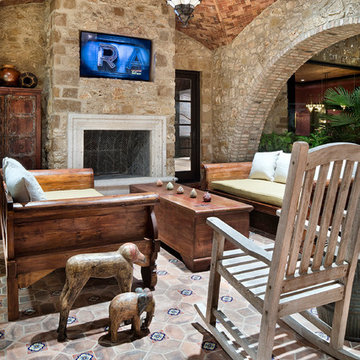
Modelo de patio mediterráneo extra grande en patio trasero y anexo de casas con chimenea y suelo de baldosas
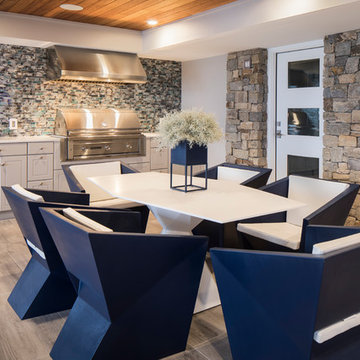
Imagen de patio actual de tamaño medio en anexo de casas y patio trasero con suelo de baldosas y cocina exterior
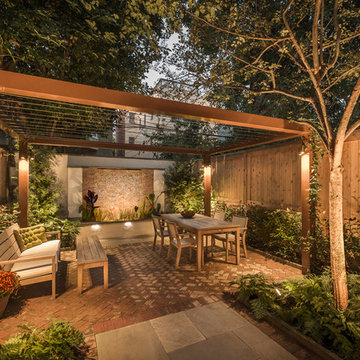
Ejemplo de patio actual pequeño en patio trasero con fuente, adoquines de ladrillo y pérgola
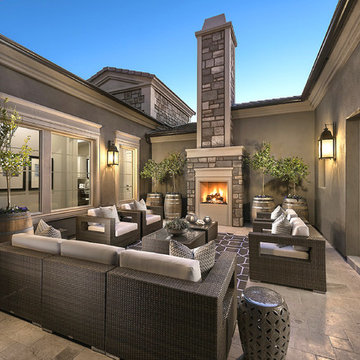
This beautiful home features a spacious indoor-outdoor living area with a gorgeous gas fireplace adorned with Coronado Stone Products Valley Cobble Stone / Wind River. This space features a great area for family and friends to gather and relax. This home was built by Rosewood Homes
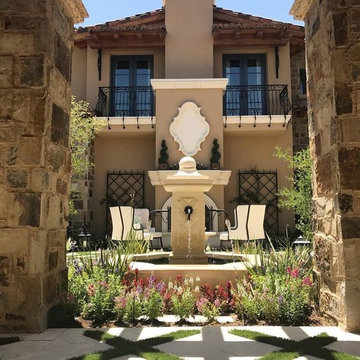
The French Villa's courtyard features a built-in exterior fireplace with two black trellises' on both sides, a seating area for four, and a French-inspired fountain.

Designed to compliment the existing single story home in a densely wooded setting, this Pool Cabana serves as outdoor kitchen, dining, bar, bathroom/changing room, and storage. Photos by Ross Pushinaitus.
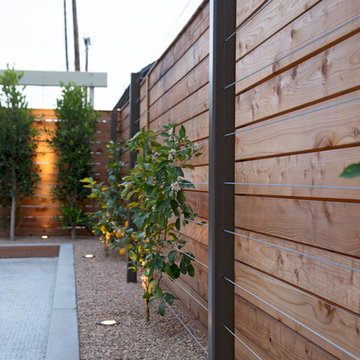
photography by Joslyn Amato
Imagen de patio minimalista grande en patio trasero con cocina exterior, losas de hormigón y pérgola
Imagen de patio minimalista grande en patio trasero con cocina exterior, losas de hormigón y pérgola
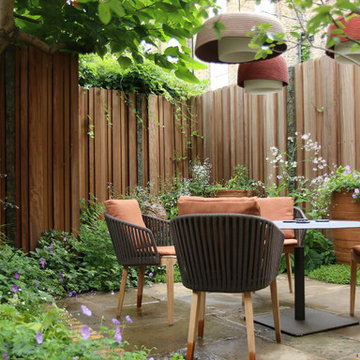
We have just returned to Alexander Square, in the heart of London’s museum quarter, where we designed a front garden around a wonderful fig tree. Two years later we have been commissioned to remodel the back garden of a neighbouring house, a Grade ll listed building currently under renovation by Smallwood Architects.
The garden is on two levels – ground floor and basement. On the ground floor it will be enclosed on two sides by a slatted iroko fence. We will use verticals of different widths and depths to avoid monotony and add drama to this garden boundary.
A regular enfilade of large pots against the fence will create a striking visual axis, with the spaces between the pots marked by embellished bronze uprights set into the fence. Opposite the fence there will be a camellia hedge to enclose the other side of the garden, its dark green leaves studded with white flowers in spring.
In the shade of a large Paulownia tree on the left hand side, we will plant shade-loving perennials. And beyond the tree there will be a circular table, illuminated at night by pendant lights. The rest of the garden will be lit by spike lights, positioned to highlight pots, trees, paths and other important features.
A multi stemmed, flowering tree in a pot will frame the top of the steps to the basement, where our client has his office desk overlooking the garden. Here we will transform an existing pool into a flowerbed, filling it with the same shade loving plants that we have used at street level. Two pots, also similar to the ones upstairs, will create a new water feature with gentle vertical jets that will be illuminated at night.
stefano Marinaz
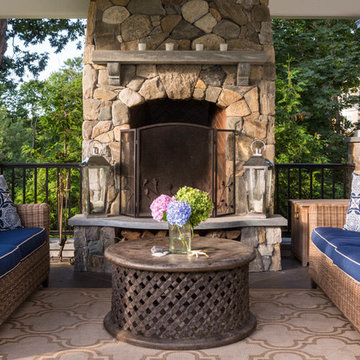
Custom stone outdoor pool patio, hot tub, outdoor kitchen, staircase, walkways, patio and gardens. High end outdoor living on the southern coast of Maine.
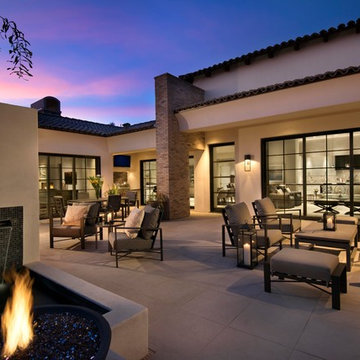
Foto de patio actual grande sin cubierta en patio trasero con brasero y suelo de baldosas
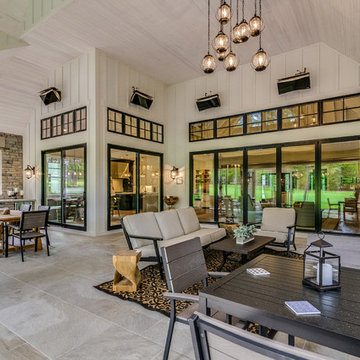
Ejemplo de patio campestre grande en anexo de casas y patio trasero con cocina exterior y adoquines de piedra natural
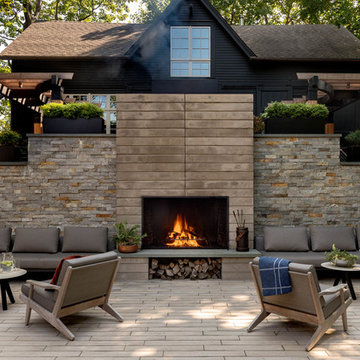
Photographer: Rob Karosis
Landscape architect: Conte and Conte
Modelo de patio clásico renovado sin cubierta con chimenea
Modelo de patio clásico renovado sin cubierta con chimenea
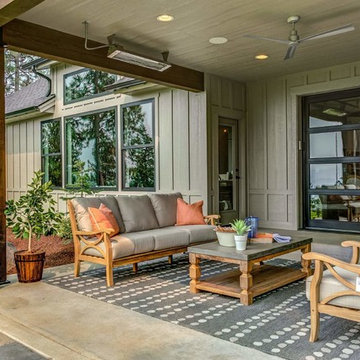
Diseño de patio campestre grande en patio trasero y anexo de casas con losas de hormigón

Linda Oyama Bryan
Diseño de patio clásico extra grande en patio trasero con granito descompuesto y cenador
Diseño de patio clásico extra grande en patio trasero con granito descompuesto y cenador
73.498 ideas para patios rosas, marrones
4
