431 ideas para patios
Filtrar por
Presupuesto
Ordenar por:Popular hoy
101 - 120 de 431 fotos
Artículo 1 de 3
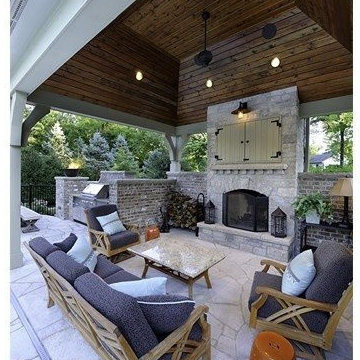
Modelo de patio clásico renovado grande en patio trasero con cocina exterior, adoquines de piedra natural y cenador
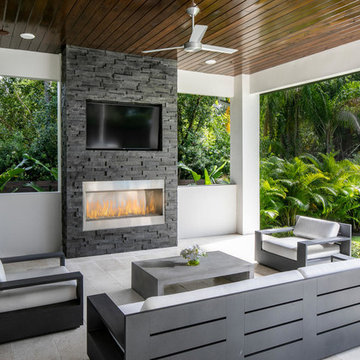
MASTER BEDROOM - REAR LOGGIA WITH BUILT IN FIREPLACE, AND MODERN FURNISHINGS, FIXTURES AND FINISHES
Foto de patio moderno en patio trasero y anexo de casas con chimenea y adoquines de piedra natural
Foto de patio moderno en patio trasero y anexo de casas con chimenea y adoquines de piedra natural
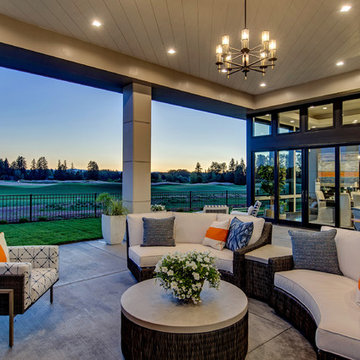
Stephen Fiddes
Foto de patio actual grande en patio trasero y anexo de casas con cocina exterior y losas de hormigón
Foto de patio actual grande en patio trasero y anexo de casas con cocina exterior y losas de hormigón
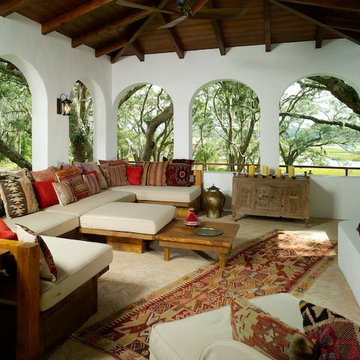
Diseño de patio mediterráneo de tamaño medio en patio trasero con suelo de baldosas y cenador
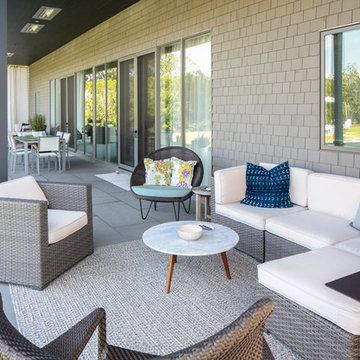
Modern luxury meets warm farmhouse in this Southampton home! Scandinavian inspired furnishings and light fixtures create a clean and tailored look, while the natural materials found in accent walls, casegoods, the staircase, and home decor hone in on a homey feel. An open-concept interior that proves less can be more is how we’d explain this interior. By accentuating the “negative space,” we’ve allowed the carefully chosen furnishings and artwork to steal the show, while the crisp whites and abundance of natural light create a rejuvenated and refreshed interior.
This sprawling 5,000 square foot home includes a salon, ballet room, two media rooms, a conference room, multifunctional study, and, lastly, a guest house (which is a mini version of the main house).
Project Location: Southamptons. Project designed by interior design firm, Betty Wasserman Art & Interiors. From their Chelsea base, they serve clients in Manhattan and throughout New York City, as well as across the tri-state area and in The Hamptons.
For more about Betty Wasserman, click here: https://www.bettywasserman.com/
To learn more about this project, click here: https://www.bettywasserman.com/spaces/southampton-modern-farmhouse/
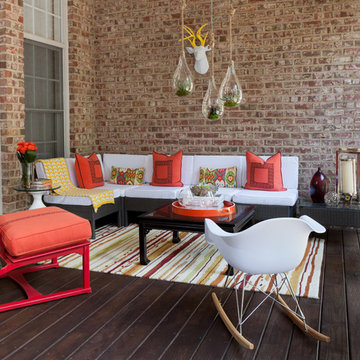
This modern outdoor area brings our client's aesthetic outdoors. Colorful, vibrant and functional this is the perfect space to entertain and unwind after the day.
Julie Shuey Photography
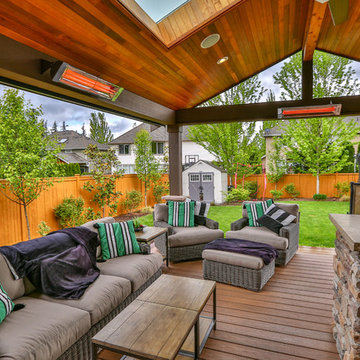
Gable style patio cover attached to the house and equipped with full outdoor kitchen, electric heaters, screens, ceiling fan, skylights, tv, patio furniture, and hot tub. The project turned out beautifully and would be the perfect place to host a party, family dinner or the big game!
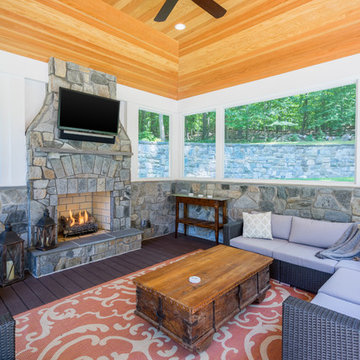
The homeowners had a very large and beautiful meadow-like backyard, surrounded by full grown trees and unfortunately mosquitoes. To minimize mosquito exposure for them and their baby, they needed a screened porch to be able to enjoy meals and relax in the beautiful outdoors. They also wanted a large deck/patio area for outdoor family and friends entertaining. We constructed an amazing detached oasis: an enclosed screened porch structure with all stone masonry fireplace, an integrated composite deck surface, large flagstone patio, and 2 flagstone walkways, which is also outfitted with a TV, gas fireplace, ceiling fan, recessed and accent lighting.
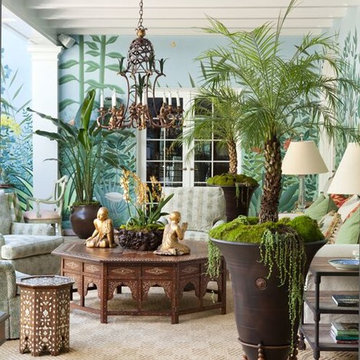
Interior of the greenhouse with Doric pilasters.
Diseño de patio bohemio grande en patio delantero con pérgola
Diseño de patio bohemio grande en patio delantero con pérgola
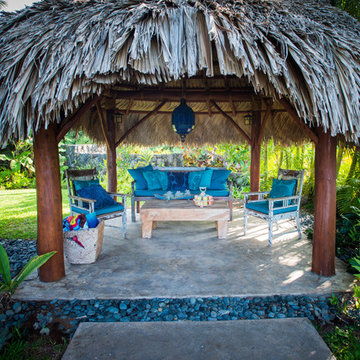
Ejemplo de patio exótico de tamaño medio en patio trasero con adoquines de hormigón y cenador
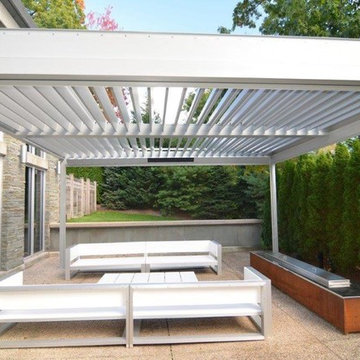
Imagen de patio actual de tamaño medio en patio trasero con granito descompuesto y pérgola
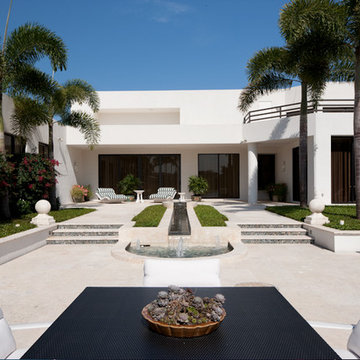
The backyard features a fountain extending to the pool deck of the house. The pool deck is Coquina shell stone.
Diseño de patio contemporáneo grande en patio trasero con fuente, suelo de baldosas y toldo
Diseño de patio contemporáneo grande en patio trasero con fuente, suelo de baldosas y toldo
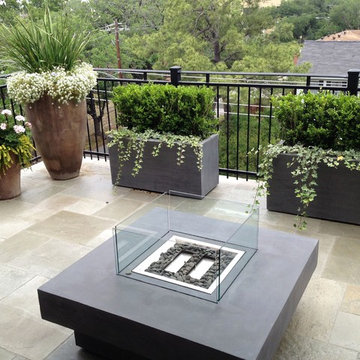
Foto de patio tradicional renovado de tamaño medio sin cubierta en patio trasero con brasero y adoquines de piedra natural
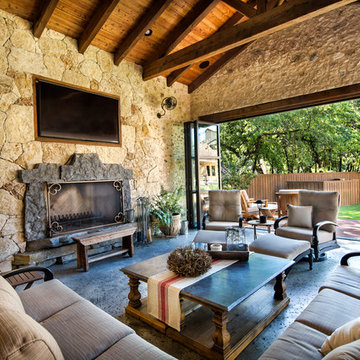
Modelo de patio de estilo de casa de campo de tamaño medio en patio trasero y anexo de casas con cocina exterior y suelo de hormigón estampado
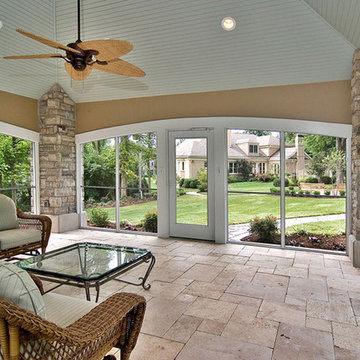
This 22’x20’ pavilion is, essentially, a screen porch turned into an elegant structure sited deep into a verdant backyard. Pavilions are classically an open-air structure, but in this case screens in the expansive openings and door bring in the breeze while keeping pests at bay. It is also the perfect place to spend a rainy spring day!
The pavilion is composed of a 4” thick concrete slab with a flooring of natural stone veneer. Four tumbled stone piers with limestone bases are in each corner, connected by carpentry framing and topped with a vaulted truss ceiling and 40-year roofing shingles. A gutter and downspout system assures the building – and occupants – stay dry.
Inside, there is full electric and a plumbing hookup, which makes this a flexible space. The family takes full advantage of it as a quiet retreat, their home away from home. But many times throughout the year, it easily transforms into a party room, with guests inside and spread out upon the lawn and at various seating areas along the winding path that leads from the home to the pavilion.
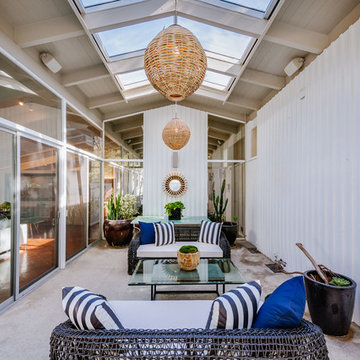
Modelo de patio retro de tamaño medio en patio trasero y anexo de casas
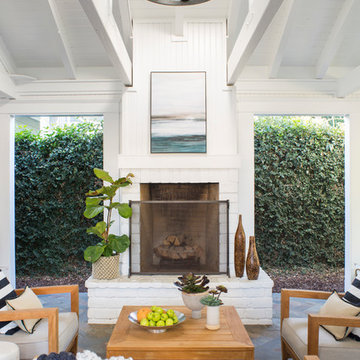
Meghan Bob Photography
Imagen de patio clásico renovado de tamaño medio en anexo de casas con brasero y adoquines de piedra natural
Imagen de patio clásico renovado de tamaño medio en anexo de casas con brasero y adoquines de piedra natural
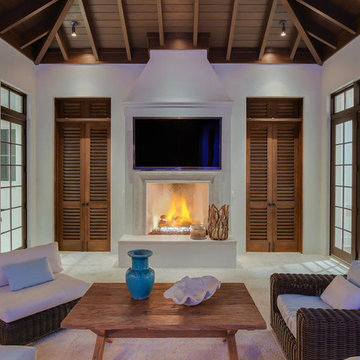
A custom designed and constructed 3,800 sf AC home designed to maximize outdoor livability, with architectural cues from the British west indies style architecture.
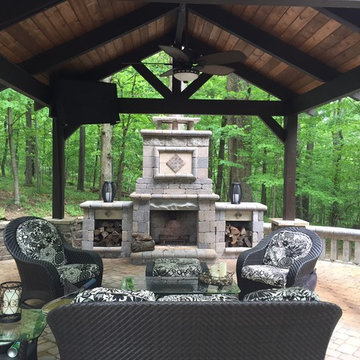
Foto de patio de estilo americano de tamaño medio en patio trasero con brasero, adoquines de ladrillo y cenador
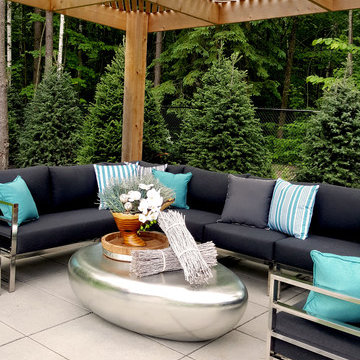
If you have the outdoor space don't be afraid to bring the inside out. Matching the design to a contemporary aesthetic, our lead designer Pamela Byer was able to act as a design consultant for this piece of paradise. Read more at the following link:
https://issuu.com/goodlife6/docs/v1_gl_mk_jul28_lr
431 ideas para patios
6