431 ideas para patios
Filtrar por
Presupuesto
Ordenar por:Popular hoy
61 - 80 de 431 fotos
Artículo 1 de 3
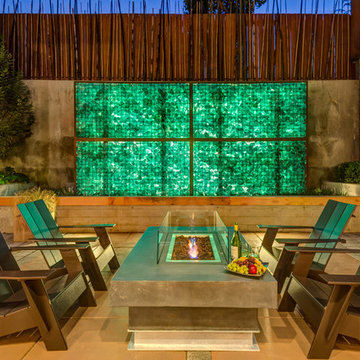
David Papazian
Foto de patio actual de tamaño medio en patio con brasero y adoquines de hormigón
Foto de patio actual de tamaño medio en patio con brasero y adoquines de hormigón
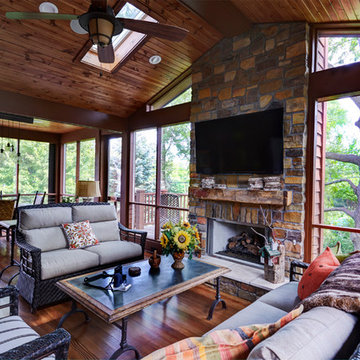
Free ebook, Creating the Ideal Kitchen. DOWNLOAD NOW
This client wanted a complete update of their kitchen and came to us with several objectives. They wanted a larger island and easier access to the dining room. They also wanted to eliminate the existing cooktop location from the island and make the island larger. Because the existing space was not able to accommodate all those requests, we decided to eliminate the breakfast area and incorporate that space into the kitchen. By eliminating an existing bay window and making the kitchen sink window larger, we were able to make the new layout work without sacrificing any natural light. A French door to the newly added and adjoining sunroom and casual outdoor dining spot still allows for multiple dining options. And by enlarging the opening to the dining room, it allows for easier access to this space on a daily basis versus for special occasions only.
The client already had a large desk in the kitchen and spends a lot of time at this area. We were able to make the new desk even larger by moving the refrigerator to another area. The refrigerator is covered in decorative panels so that it blends nicely into the furniture look of the room. The larger island can now seat several people comfortably.
The room’s traditional feel was achieved by providing different finishes on the perimeter, island and desk cabinetry. Handmade gray backsplash tile, a combination of soapstone and Carrera marble give the space a classic appeal. Details provide interest – custom glass mullions, decorative wood hood and bronze hardware give the space character and charm.
Designed by: Susan Klimala, CKD, CBD
Interior Design by: Rachel Alcorn
Architect: Rick Rearick
Contractor: KJN Renovations
Photography by: Mike Kaskel
For more information on kitchen and bath design ideas go to: www.kitchenstudio-ge.com
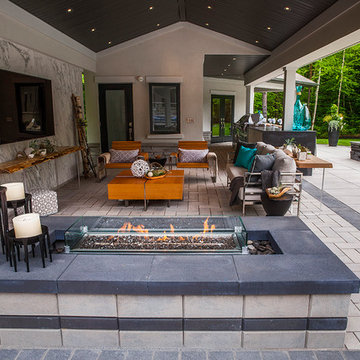
Foto de patio tradicional renovado grande en patio trasero con brasero, adoquines de hormigón y cenador
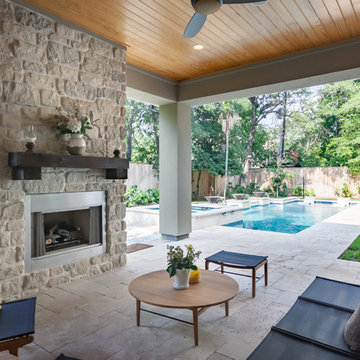
Connie Anderson
Modelo de patio nórdico grande en patio trasero y anexo de casas con cocina exterior y adoquines de piedra natural
Modelo de patio nórdico grande en patio trasero y anexo de casas con cocina exterior y adoquines de piedra natural
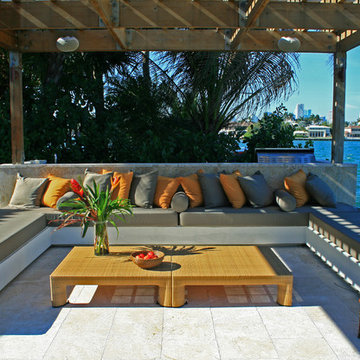
Lewis E. Aqüi R.
Imagen de patio minimalista de tamaño medio en patio trasero con pérgola y suelo de baldosas
Imagen de patio minimalista de tamaño medio en patio trasero con pérgola y suelo de baldosas
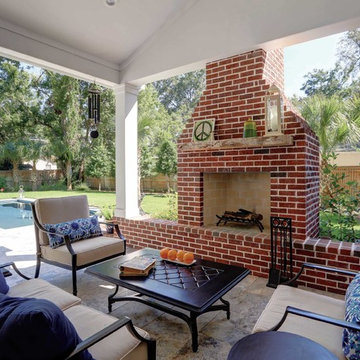
For this project the house itself and the garage are the only original features on the property. In the front yard we created massive curb appeal by adding a new brick driveway, framed by lighted brick columns, with an offset parking space. A brick retaining wall and walkway lead visitors to the front door, while a low brick wall and crisp white pergola enhance a previous underutilized patio. Landscaping, sod, and lighting frame the house without distracting from its character.
In the back yard the driveway leads to an updated garage which received a new brick floor and air conditioning. The back of the house changed drastically with the seamless addition of a covered patio framed on one side by a trellis with inset stained glass opposite a brick fireplace. The live-edge cypress mantel provides the perfect place for decor. The travertine patio steps down to a rectangular pool, which features a swim jet and linear glass waterline tile. Again, the space includes all new landscaping, sod, and lighting to extend enjoyment of the space after dusk.
Photo by Craig O'Neal
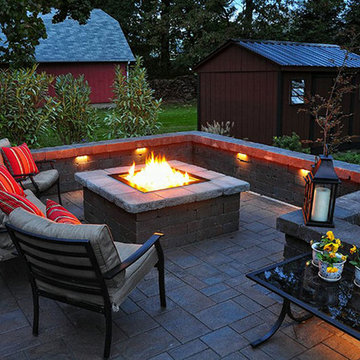
Wood burning, propane or natural gas. A custom built fire pit is a great addition to any outdoor living space. Add this as a focal point or an additional gathering place. The addition of a seat wall will make your outdoor fire pit inviting all year long.
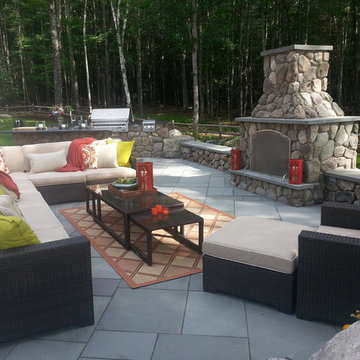
Rhonda Blackey
Ejemplo de patio tradicional grande sin cubierta en patio trasero con brasero y adoquines de piedra natural
Ejemplo de patio tradicional grande sin cubierta en patio trasero con brasero y adoquines de piedra natural
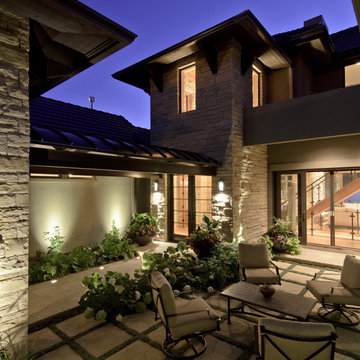
Contemporary courtyard with pre-cut sandstone slab patio by Lindgren Landscape
Foto de patio clásico de tamaño medio con adoquines de piedra natural
Foto de patio clásico de tamaño medio con adoquines de piedra natural
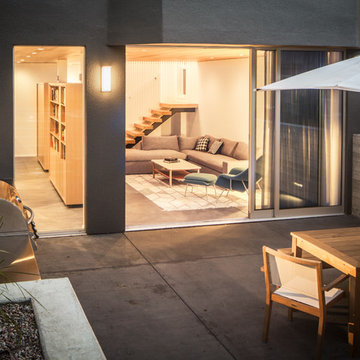
View from the garden back to the great room at dusk.
Photos by Scott Hargis.
Ejemplo de patio moderno de tamaño medio sin cubierta en patio trasero con cocina exterior y losas de hormigón
Ejemplo de patio moderno de tamaño medio sin cubierta en patio trasero con cocina exterior y losas de hormigón
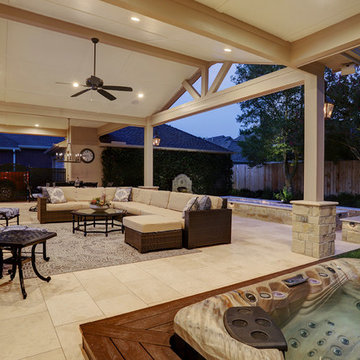
The home had a paver patio with a pergola. They wanted something simple with clean finishes as well as
a Jacuzzi. We removed the old pavers and put down 16 X 24 travertine classic ivory tiles. Tying into the
roof and incorporating the breezeway, we added a 900 SF patio cover. The center section has a vaulted
ceiling and a gable roof. We dropped the Jacuzzi into the ground 2 feet and added composite decking around it.
The ceiling finish is hardie that has been painted to match the home with columns and beams that are
also wrapped in hardie and painted with a complementary trim color.
We installed gas lanterns and indirect lighting on the seat wall.
TK IMAGES
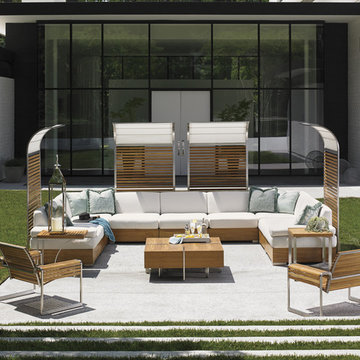
Upscale outdoor living space featuring Tommy Bahama Outdoor Living teak furniture accented with stainless steel. Customizable upholstery.
Modelo de patio actual grande en patio trasero y anexo de casas
Modelo de patio actual grande en patio trasero y anexo de casas
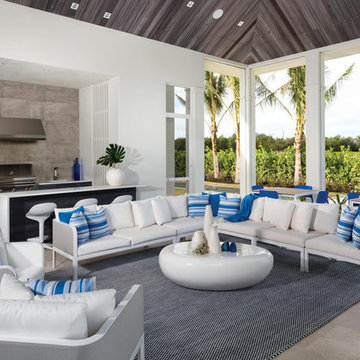
Modelo de patio marinero grande en patio trasero y anexo de casas con cocina exterior y adoquines de hormigón
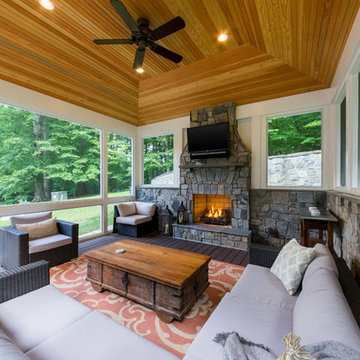
The homeowners had a very large and beautiful meadow-like backyard, surrounded by full grown trees and unfortunately mosquitoes. To minimize mosquito exposure for them and their baby, they needed a screened porch to be able to enjoy meals and relax in the beautiful outdoors. They also wanted a large deck/patio area for outdoor family and friends entertaining. We constructed an amazing detached oasis: an enclosed screened porch structure with all stone masonry fireplace, an integrated composite deck surface, large flagstone patio, and 2 flagstone walkways, which is also outfitted with a TV, gas fireplace, ceiling fan, recessed and accent lighting.
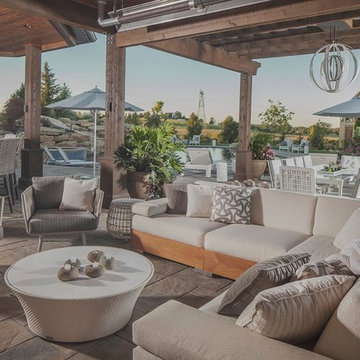
Diseño de patio clásico renovado extra grande en patio trasero y anexo de casas con cocina exterior y suelo de hormigón estampado
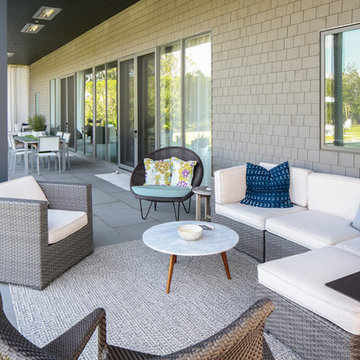
Modern luxury meets warm farmhouse in this Southampton home! Scandinavian inspired furnishings and light fixtures create a clean and tailored look, while the natural materials found in accent walls, casegoods, the staircase, and home decor hone in on a homey feel. An open-concept interior that proves less can be more is how we’d explain this interior. By accentuating the “negative space,” we’ve allowed the carefully chosen furnishings and artwork to steal the show, while the crisp whites and abundance of natural light create a rejuvenated and refreshed interior.
This sprawling 5,000 square foot home includes a salon, ballet room, two media rooms, a conference room, multifunctional study, and, lastly, a guest house (which is a mini version of the main house).
Project Location: Southamptons. Project designed by interior design firm, Betty Wasserman Art & Interiors. From their Chelsea base, they serve clients in Manhattan and throughout New York City, as well as across the tri-state area and in The Hamptons.
For more about Betty Wasserman, click here: https://www.bettywasserman.com/
To learn more about this project, click here: https://www.bettywasserman.com/spaces/southampton-modern-farmhouse/
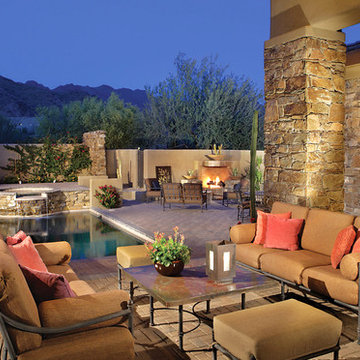
This luxurious backyard retreat, complete with a built-in fireplace, offers stunning mountain views and overlooks the surrounding desert landscape. The spa overflows into a dipping pool, and the structural columns are covered with natural flagstone.
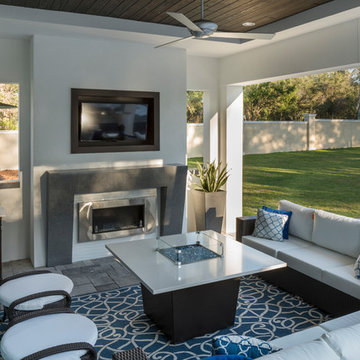
Outdoor living room that opens to the master bedroom and overlooks the pool. This Florida Modern Home in Lake Mary is designed and built by Orlando Custom Home Builder Jorge Ulibarri, a top custom builder in Orange, Seminole, Lake County, Orlando, Winter Park, Maitland, Lake Mary, Lake Nona, Sanford, Mt. Dora, Longwood, Altamonte Springs, and Windermere. Jorge Ulibarri custom homes is proficient in designing all styles of homes including modern, classical, traditional, Tuscan, and Spanish Mediterranean. For more go to https://cornerstonecustomconstruction.com
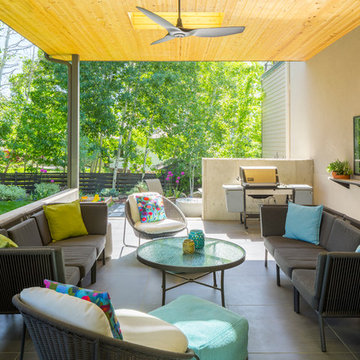
Modern outdoor patio expansion. Indoor-Outdoor Living and Dining. Poured concrete walls, steel posts, bluestain pine ceilings, skylights, standing seam metal roof, firepit, and modern landscaping. Photo by Jess Blackwell
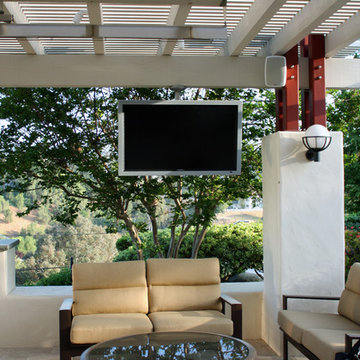
Out door flat screen and sound system. Pooya Goudarzi
Foto de patio actual grande en patio trasero con cocina exterior, adoquines de piedra natural y pérgola
Foto de patio actual grande en patio trasero con cocina exterior, adoquines de piedra natural y pérgola
431 ideas para patios
4