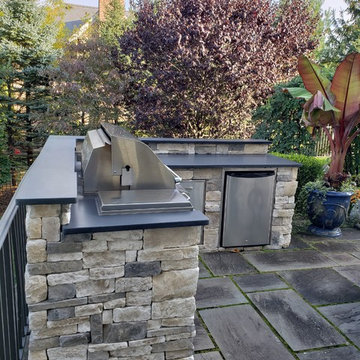63.652 ideas para patios
Filtrar por
Presupuesto
Ordenar por:Popular hoy
81 - 100 de 63.652 fotos
Artículo 1 de 3
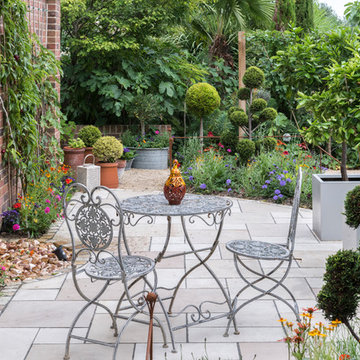
Nicola Stocken
Foto de patio clásico de tamaño medio sin cubierta en patio lateral con fuente y adoquines de hormigón
Foto de patio clásico de tamaño medio sin cubierta en patio lateral con fuente y adoquines de hormigón
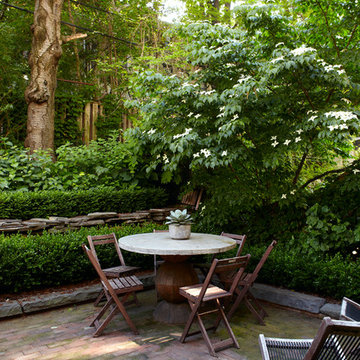
Graham Atkins-Hughes
Ejemplo de patio costero pequeño sin cubierta en patio trasero con adoquines de ladrillo
Ejemplo de patio costero pequeño sin cubierta en patio trasero con adoquines de ladrillo
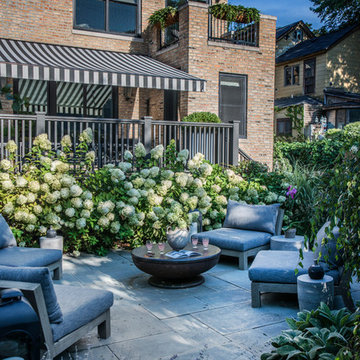
Big flowery puffs of Hydrangea provide base for the deck and create a nice separation from the patio. Photography by Larry Huene Photography.
Imagen de patio contemporáneo pequeño en patio trasero con adoquines de piedra natural y pérgola
Imagen de patio contemporáneo pequeño en patio trasero con adoquines de piedra natural y pérgola

Justin Krug Photography
Imagen de patio campestre extra grande en patio trasero y anexo de casas con losas de hormigón y cocina exterior
Imagen de patio campestre extra grande en patio trasero y anexo de casas con losas de hormigón y cocina exterior
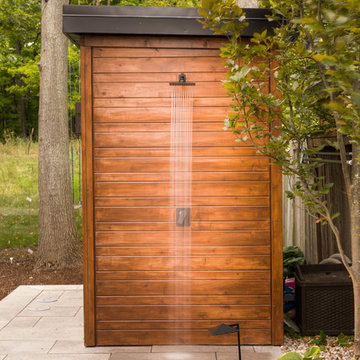
Jeff McNeill
Modelo de patio clásico renovado de tamaño medio en patio trasero con adoquines de hormigón y ducha exterior
Modelo de patio clásico renovado de tamaño medio en patio trasero con adoquines de hormigón y ducha exterior
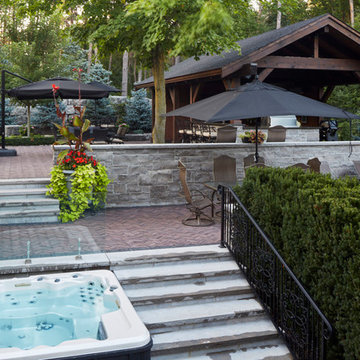
In 2016 we were hired to design both the front and back landscape to compliment this beautiful stone home with timber features. We created an entrance with a subtle impact edging the walkway with natural stone walls to contain the gardens. With the driveway being an odd shape, the division helped frame the front and separate the two hardscapes. A large side walkway opens into the backyard firepit area and looks onto a large timber frame structure.
Photography: Jason Hartog Photography
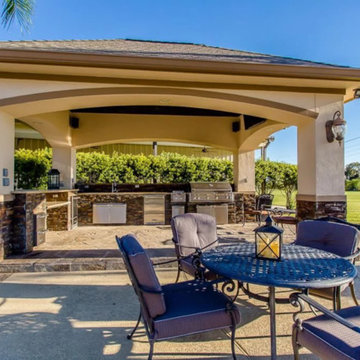
Purser Architectural Custom Home Design built by CAM Builders LLC
Modelo de patio clásico extra grande en patio trasero con cocina exterior, adoquines de piedra natural y cenador
Modelo de patio clásico extra grande en patio trasero con cocina exterior, adoquines de piedra natural y cenador
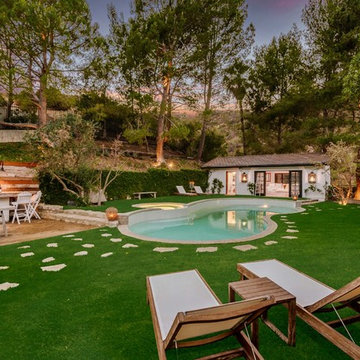
Foto de patio mediterráneo grande en patio trasero y anexo de casas con cocina exterior

This 28,0000-square-foot, 11-bedroom luxury estate sits atop a manmade beach bordered by six acres of canals and lakes. The main house and detached guest casitas blend a light-color palette with rich wood accents—white walls, white marble floors with walnut inlays, and stained Douglas fir ceilings. Structural steel allows the vaulted ceilings to peak at 37 feet. Glass pocket doors provide uninterrupted access to outdoor living areas which include an outdoor dining table, two outdoor bars, a firepit bordered by an infinity edge pool, golf course, tennis courts and more.
Construction on this 37 acre project was completed in just under a year.
Builder: Bradshaw Construction
Architect: Uberion Design
Interior Design: Willetts Design & Associates
Landscape: Attinger Landscape Architects
Photography: Sam Frost
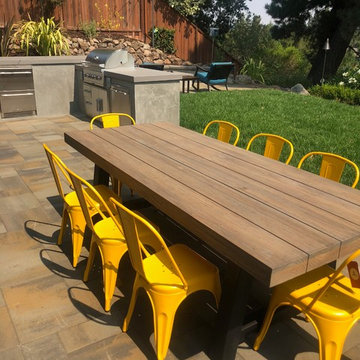
StephenLambert
Imagen de patio minimalista de tamaño medio en patio trasero con cocina exterior
Imagen de patio minimalista de tamaño medio en patio trasero con cocina exterior
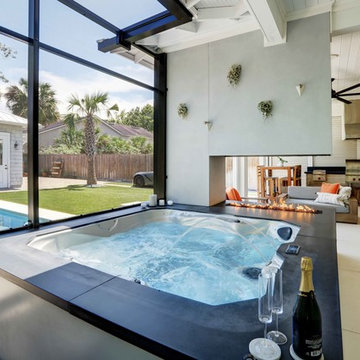
This modern outdoor living space mere blocks from the beach is replete with all of the best staycation features. There is a cozy, yet refined screened patio space with a glass fiber reinforced concrete (GFRC) wrapped spa that is situated opposite a Wolf-equipped outdoor dining and seating area. A custom GFRC fireplace with GFRC mantel connects the areas, while providing a touch of privacy. Through the retractable screens, a pair of Restoration Hardware chaise lounge chairs call for a sunning session. To beat the heat our clients can retreat to the pool and recline on the end-to-end sun shelf. Artificial turf and a stretch of Mexican beach pebble frame the pool and generous porcelain coping. Aloe, hibiscus, bamboo muhly, cabbage palms and other tropical landscaping enhance the modern beach aesthetic.
Photos by Craig O'Neal
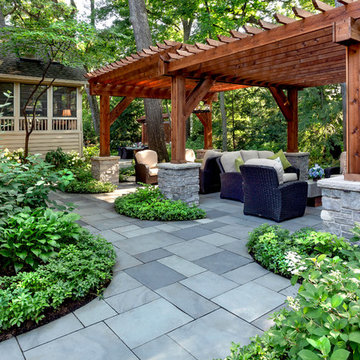
Entering the back gardens, guests are greeted by an expansive, two-tiered pergola made from rough-sawn cedar. Limestone columns provide a solid visual base for the posts. Look closely and you'll see one of the two swings at the end of the pergola. Landscape design by John Algozzini.
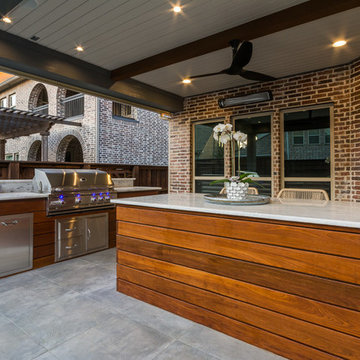
These clients spent the majority of their time outside and entertained frequently, but their existing patio space didn't allow for larger gatherings.
We added nearly 500 square feet to the already 225 square feet existing to create this expansive outdoor living room. The outdoor fireplace is see-thru and can fully convert to wood burning should the clients desire. Beyond the fireplace is a spa built in on two sides with a composite deck, LED step lighting, and outdoor rated TV, and additional counter space.
The outdoor grilling area mimics the interior of the clients home with a kitchen island and space for dining.
Heaters were added in ceiling and mounted to walls to create additional heat sources.
To capture the best lighting, our clients enhanced their space with lighting in the overhangs, underneath the benches adjacent the fireplace, and recessed cans throughout.
Audio/Visual details include an outdoor rated TV by the spa, Sonos surround sound in the main sitting area, the grilling area, and another landscape zone by the spa.
The lighting and audio/visual in this project is also fully automated.
To bring their existing area and new area together for ultimate entertaining, the clients remodeled their exterior breakfast room wall by removing three windows and adding an accordion door with a custom retractable screen to keep bugs out of the home.
For landscape, the existing sod was removed and synthetic turf installed around the entirety of the backyard area along with a small putting green.
Selections:
Flooring - 2cm porcelain paver
Kitchen/island: Fascia is ipe. Counters are 3cm quartzite
Dry Bar: Fascia is stacked stone panels. Counter is 3cm granite.
Ceiling: Painted tongue and groove pine with decorative stained cedar beams.
Additional Paint: Exterior beams painted accent color (do not match existing house colors)
Roof: Slate Tile
Benches: Tile back, stone (bullnose edge) seat and cap
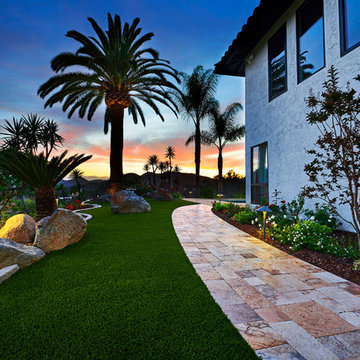
These homeowners wanted to maintain their home's existing tropical mediterranean vibes, so we enhanced their space with accenting multi-tone pavers. These paving stones are rich in color and texture, adding to the existing beauty of their home. Artificial turf was added in for drought tolerance and low maintenance. Landscape lighting flows throughout the front and the backyard. Lastly, they requested a water feature to be included on their private backyard patio for added relaxation and ambiance.
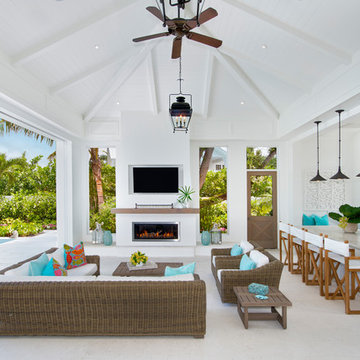
Imagen de patio costero grande en patio trasero y anexo de casas con cocina exterior
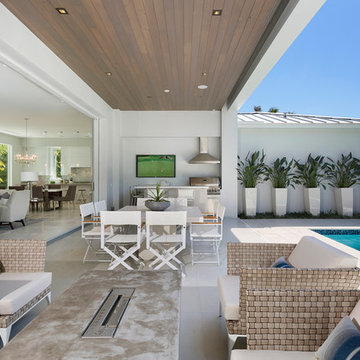
Patio
Modelo de patio actual de tamaño medio en anexo de casas y patio trasero con cocina exterior y adoquines de hormigón
Modelo de patio actual de tamaño medio en anexo de casas y patio trasero con cocina exterior y adoquines de hormigón
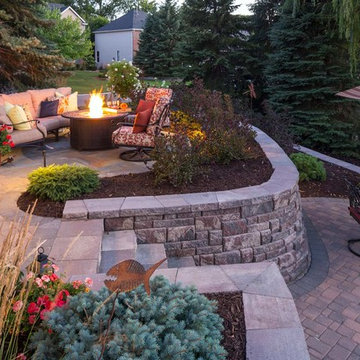
Gardens around the fire table offer color in all seasons. From bright summer flowers, to sturdy evergreens. Soon, these baby plants will fill out to create a more private patio retreat.
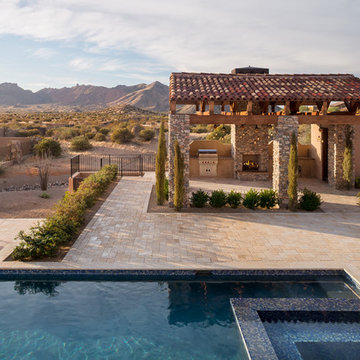
Cantabrica Estates is a private gated community located in North Scottsdale. Spec home available along with build-to-suit and incredible view lots.
For more information contact Vicki Kaplan at Arizona Best Real Estate
Spec Home Built By: LaBlonde Homes
Photography by: Leland Gebhardt
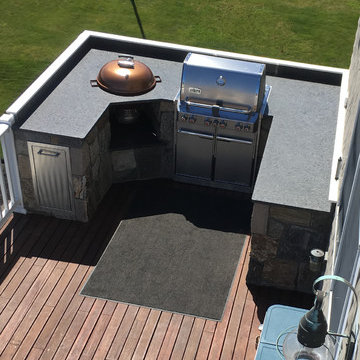
Ejemplo de patio actual de tamaño medio sin cubierta en patio trasero con cocina exterior y entablado
63.652 ideas para patios
5
