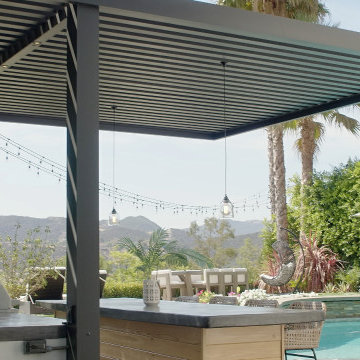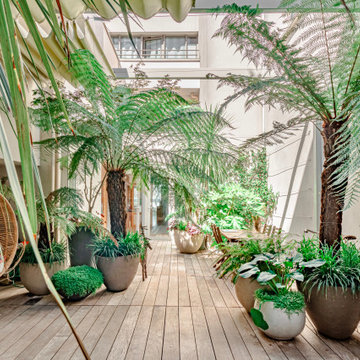63.664 ideas para patios
Filtrar por
Presupuesto
Ordenar por:Popular hoy
21 - 40 de 63.664 fotos
Artículo 1 de 3
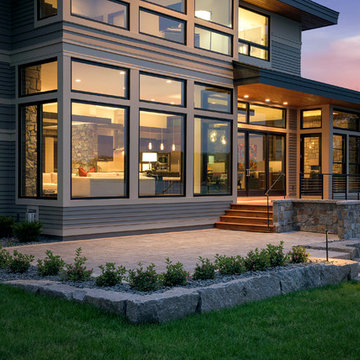
Builder: Denali Custom Homes - Architectural Designer: Alexander Design Group - Interior Designer: Studio M Interiors - Photo: Spacecrafting Photography
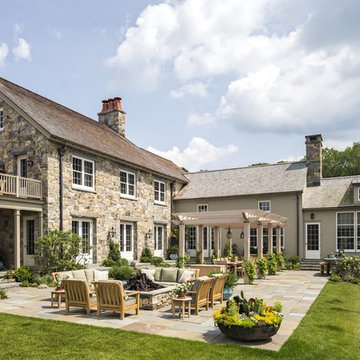
The rear terrace is the focus of the family's outdoor living and includes a pergola, outdoor kitchen and fire pit.
Robert Benson Photography
Foto de patio clásico extra grande en patio trasero con brasero, adoquines de piedra natural y pérgola
Foto de patio clásico extra grande en patio trasero con brasero, adoquines de piedra natural y pérgola
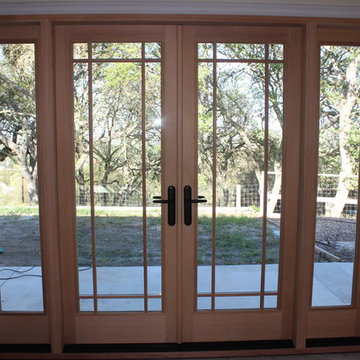
Diseño de patio tradicional de tamaño medio en patio trasero y anexo de casas con adoquines de hormigón

Lake Front Country Estate Outdoor Living, designed by Tom Markalunas, built by Resort Custom Homes. Photography by Rachael Boling.
Foto de patio tradicional grande en patio trasero y anexo de casas con adoquines de piedra natural
Foto de patio tradicional grande en patio trasero y anexo de casas con adoquines de piedra natural
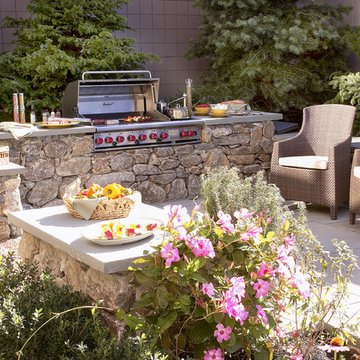
This outdoor kitchen includes a Wolf barbecue. See and try this equipment when planning your New England outdoor kitchen. http://www.clarkeshowrooms.com
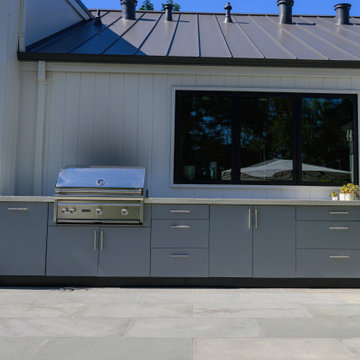
Modelo de patio campestre grande en patio trasero con cocina exterior y adoquines de piedra natural
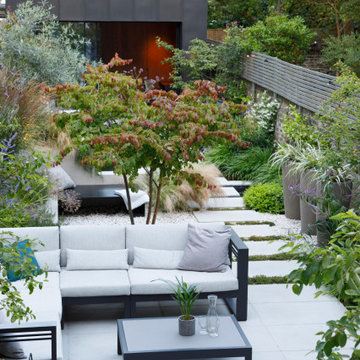
Bird's eye view from house looking down onto the outside seating area, and across the dove-grey sawn sandstone pavers of the patio. These continue on to form the path that links the outdoor kitchen with the outside dining space and garden room beyond.
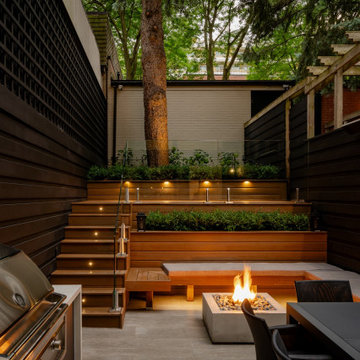
A compact yet comfortable contemporary space designed to create an intimate setting for family and friends.
Foto de patio contemporáneo pequeño sin cubierta en patio trasero con cocina exterior y adoquines de hormigón
Foto de patio contemporáneo pequeño sin cubierta en patio trasero con cocina exterior y adoquines de hormigón
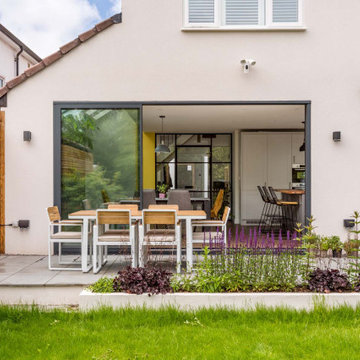
Our clients wanted to turn a mid-century ex-council house in to a stunning and light-filled home having recently moved from London to their new home in the suburbs of Bristol. Their main issue and brief was how they could alter their mid century ex-council house to feel like a stunning and light ‘London’ home. Challenge accepted! This project didn't even involve a huge extension to the original property and instead only a 2m wide single storey side extension was proposed. The rest was a careful, considered and clever rearrangement of the internal spaces to provide this incredible light and bright home. Features like a re-positioned open stair case, internal critall doors and feature glazing above the new dining area all help transform the space in to a stunning home, completely unrecognisable to its original state.
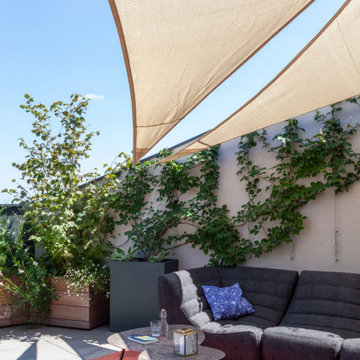
Côté salon, le mobilier Cinna offre un espace de détente confortable et convivial. Deux voiles d'ombrages tendues entre les façades créent une ombre bienvenue aux heures les plus chaudes.

Imagen de patio rústico extra grande en patio trasero con adoquines de piedra natural
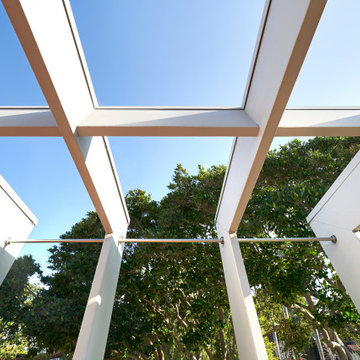
Modelo de patio vintage de tamaño medio en patio lateral con losas de hormigón y pérgola
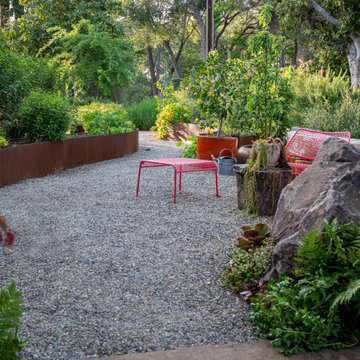
The informal seating area in the front yard invites the gardener to rest in vibrant Blu Dot 'Hot Mesh' furniture amidst lush columnar apple trees, ceramic pots, and custom sculptural Corten steel beds hosting vegetables and dwarf blueberry shrubs. A seatwall clad in 'Mt. Moriah' ledge stone contains the space, punctuated by a large 'Windsor' boulder with native Polypodium californicum ferns at its feet. Photo © Jude Parkinson-Morgan.

We planned a thoughtful redesign of this beautiful home while retaining many of the existing features. We wanted this house to feel the immediacy of its environment. So we carried the exterior front entry style into the interiors, too, as a way to bring the beautiful outdoors in. In addition, we added patios to all the bedrooms to make them feel much bigger. Luckily for us, our temperate California climate makes it possible for the patios to be used consistently throughout the year.
The original kitchen design did not have exposed beams, but we decided to replicate the motif of the 30" living room beams in the kitchen as well, making it one of our favorite details of the house. To make the kitchen more functional, we added a second island allowing us to separate kitchen tasks. The sink island works as a food prep area, and the bar island is for mail, crafts, and quick snacks.
We designed the primary bedroom as a relaxation sanctuary – something we highly recommend to all parents. It features some of our favorite things: a cognac leather reading chair next to a fireplace, Scottish plaid fabrics, a vegetable dye rug, art from our favorite cities, and goofy portraits of the kids.
---
Project designed by Courtney Thomas Design in La Cañada. Serving Pasadena, Glendale, Monrovia, San Marino, Sierra Madre, South Pasadena, and Altadena.
For more about Courtney Thomas Design, see here: https://www.courtneythomasdesign.com/
To learn more about this project, see here:
https://www.courtneythomasdesign.com/portfolio/functional-ranch-house-design/
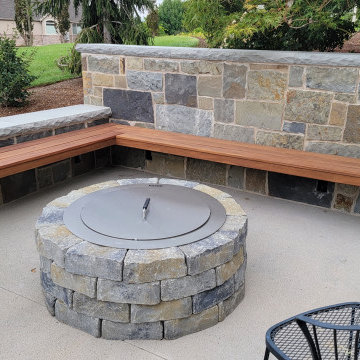
Ejemplo de patio grande sin cubierta en patio lateral con brasero y losas de hormigón
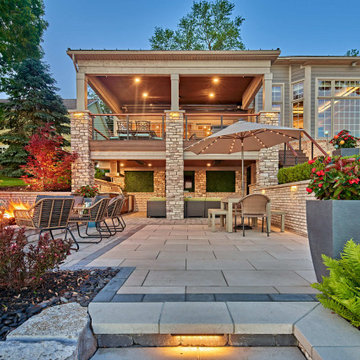
Multi-level lakeside terrace with covered outdoor kitchen, hot tub, built-in fire pit and outdoor bar
Ejemplo de patio costero grande en patio trasero y anexo de casas con cocina exterior y adoquines de hormigón
Ejemplo de patio costero grande en patio trasero y anexo de casas con cocina exterior y adoquines de hormigón
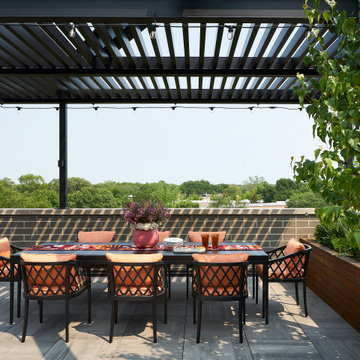
An expansive patio with a floating architectural pergola, built-in flower planters, and vibrant colors in furniture and accessories.
Ejemplo de patio tradicional renovado grande con jardín de macetas, adoquines de hormigón y pérgola
Ejemplo de patio tradicional renovado grande con jardín de macetas, adoquines de hormigón y pérgola
63.664 ideas para patios
2

