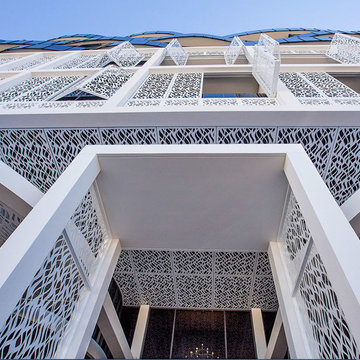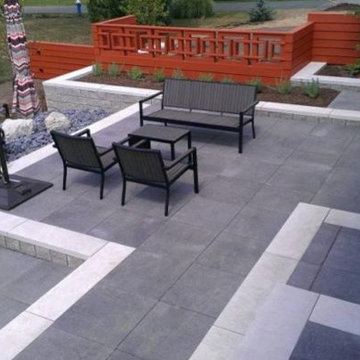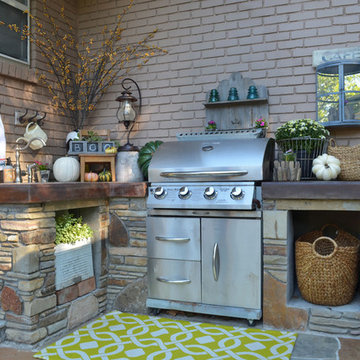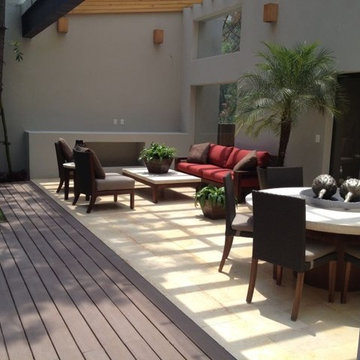43.664 ideas para patios naranjas, grises
Filtrar por
Presupuesto
Ordenar por:Popular hoy
141 - 160 de 43.664 fotos
Artículo 1 de 3
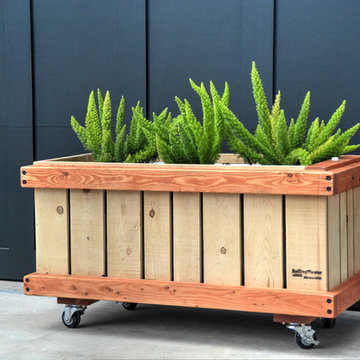
Rolling Planters, Commercial quality raised bed planter boxes made with locking wheels for mobility and for allowing your hardscape to be used for multiple activities. No messes due to tight construction and heavy environmentally friendly liner with drains. Drains / Liner provide water conservation.
Photo: LIz Duer, Red Berm
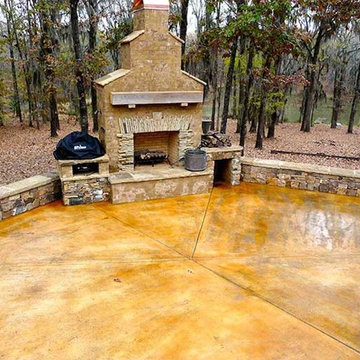
Diseño de patio tradicional grande sin cubierta en patio trasero con cocina exterior y losas de hormigón
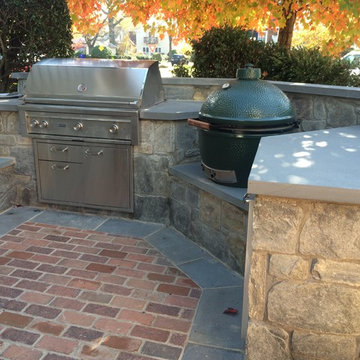
Erik Moden
Imagen de patio de estilo americano pequeño en patio con cocina exterior y adoquines de piedra natural
Imagen de patio de estilo americano pequeño en patio con cocina exterior y adoquines de piedra natural
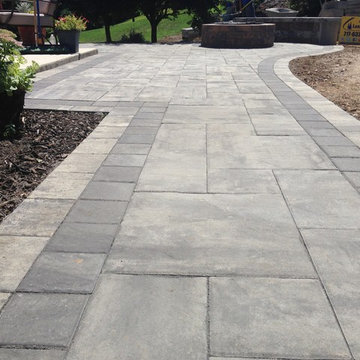
Patio, Backyard Patio ideas for small and compact areas, this small Patio adds beauty and function to this backyard.
Diseño de patio de tamaño medio sin cubierta en patio trasero con brasero y adoquines de hormigón
Diseño de patio de tamaño medio sin cubierta en patio trasero con brasero y adoquines de hormigón
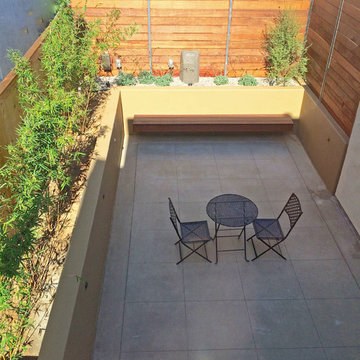
A small private courtyard with built in raised planters was created to separate this apartment from it's neighbor.
Ejemplo de patio mediterráneo pequeño en patio trasero con adoquines de hormigón
Ejemplo de patio mediterráneo pequeño en patio trasero con adoquines de hormigón
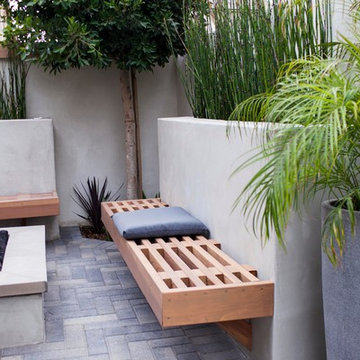
The planter walls in this modern backyard have built in wood benches (matching the wood accent wall pictured elsewhere in this project). Note how the grass in the planters and the tree add verticals to the space, helping it to appear larger and more open. TRU Landscape Services
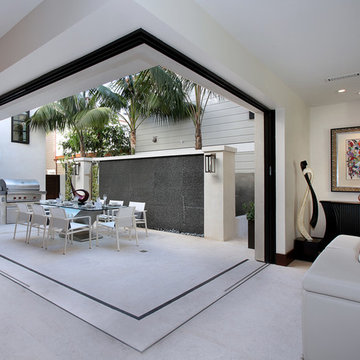
Designed By: Richard Bustos Photos By: Jeri Koegel
Ron and Kathy Chaisson have lived in many homes throughout Orange County, including three homes on the Balboa Peninsula and one at Pelican Crest. But when the “kind of retired” couple, as they describe their current status, decided to finally build their ultimate dream house in the flower streets of Corona del Mar, they opted not to skimp on the amenities. “We wanted this house to have the features of a resort,” says Ron. “So we designed it to have a pool on the roof, five patios, a spa, a gym, water walls in the courtyard, fire-pits and steam showers.”
To bring that five-star level of luxury to their newly constructed home, the couple enlisted Orange County’s top talent, including our very own rock star design consultant Richard Bustos, who worked alongside interior designer Trish Steel and Patterson Custom Homes as well as Brandon Architects. Together the team created a 4,500 square-foot, five-bedroom, seven-and-a-half-bathroom contemporary house where R&R get top billing in almost every room. Two stories tall and with lots of open spaces, it manages to feel spacious despite its narrow location. And from its third floor patio, it boasts panoramic ocean views.
“Overall we wanted this to be contemporary, but we also wanted it to feel warm,” says Ron. Key to creating that look was Richard, who selected the primary pieces from our extensive portfolio of top-quality furnishings. Richard also focused on clean lines and neutral colors to achieve the couple’s modern aesthetic, while allowing both the home’s gorgeous views and Kathy’s art to take center stage.
As for that mahogany-lined elevator? “It’s a requirement,” states Ron. “With three levels, and lots of entertaining, we need that elevator for keeping the bar stocked up at the cabana, and for our big barbecue parties.” He adds, “my wife wears high heels a lot of the time, so riding the elevator instead of taking the stairs makes life that much better for her.”
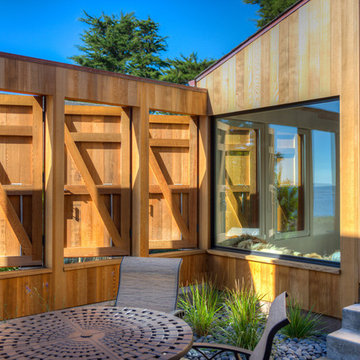
Empire Contracting Inc
707.884.9789
Photos By: Sea Ranch Images
www.searanchimages.com
707.653.6866
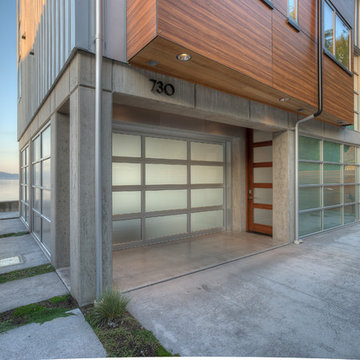
Entry. Photography by Lucas Henning.
Diseño de patio minimalista pequeño sin cubierta en patio delantero con losas de hormigón
Diseño de patio minimalista pequeño sin cubierta en patio delantero con losas de hormigón
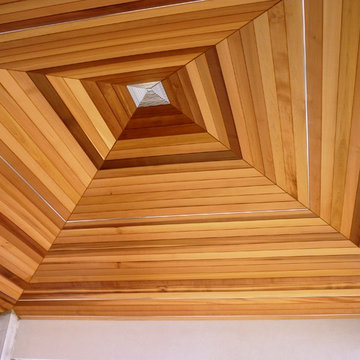
CEDAR WEST - Pre-finished Cedar Lining boards installed with bright aluminium Statetrim for added effect.
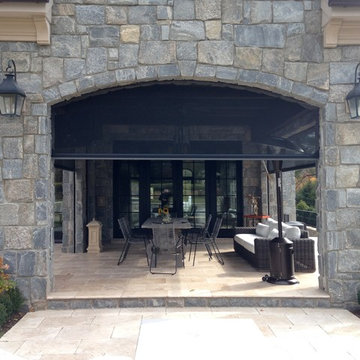
This outdoor living space is has motorized Phantom Screens recessed into the openings to create a bug free environment at the tough of a button.
Ejemplo de patio clásico de tamaño medio en patio trasero y anexo de casas con cocina exterior y adoquines de piedra natural
Ejemplo de patio clásico de tamaño medio en patio trasero y anexo de casas con cocina exterior y adoquines de piedra natural
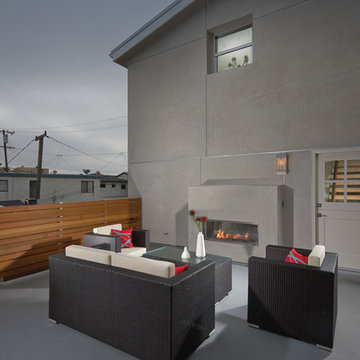
Smith Group
Imagen de patio actual pequeño sin cubierta en patio trasero con brasero y entablado
Imagen de patio actual pequeño sin cubierta en patio trasero con brasero y entablado
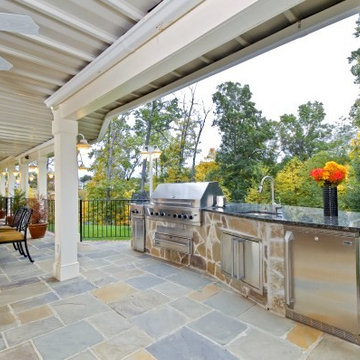
2010 NATIONAL NARI REGIONAL AWARD WINNER
Project Scope
The owners of this 7,000 square foot colonial in Oakton, Virginia, were seeking a multi-level Mediterranean-style indoor/outdoor living space off the back of their home. They turned to Michael Nash Design, Build & Homes for a design solution that would include a stone patio, a second-story deck, a screened-in porch and linking staircases.
While the structure was designed primarily for family dining and entertaining, it also had to accommodate periodic social gatherings of one hundred guests or more. To meet these needs, the project would include a fully-equipped outdoor kitchen, several serving counters with permanent refrigeration, and well-delineated socializing and dining zones.
The existing home’s setting offered several impressive assets the new outdoor living area was designed to exploit. The sprawling acreage features old stand trees, wooded paths and a private lake. Beautifully landscaped, it unfolds as an idyllic panorama that naturally draws people to the outdoors.
Challenges
Since the rear elevation was situated on a slope that drops away from the house, the Michael Nash team had to raise the grade two feet within in a 2,000 square foot area extending out from the back of the house. Infrastructure plans also called for a sophisticated drainage system that had to accommodate a whole series of water “runoff” considerations to be integrated into the decking itself. Excavation included constructing retaining walls to bolster the elevated grade—which also had to support a concrete slab, the primary foundation for the entire complex.
Solutions
The ground level decking consists of a 2,000 square foot flagstone patio level with the home’s lower level doors. There is a decorative water fountain mid-patio—an ornate collectible acquired in Florida. Food preparation is concentrated within a specially designed semi-circular wall that creates an “outdoor kitchen” equipped with a 60” Viking barbecue grill, a prep sink, a warming drawer, refrigerator and appropriate storage. There is a granite surfaced dining counter with seating for eight.
Wrought iron railing and approximately 20 decorative columns (some encasing steel vertical supports) are incorporated into the design scheme. Many of the columns house accent lights.
The top level—supported by horizontal steel beams– is a 2,500 square foot deck constructed entirely of Trex decking. The open air decking is, again, directly accessible from rooms on the second level of the house including the kitchen, sunroom and family room.
The platform’s most prominent feature is a U-shaped “kitchenette” with cedar shake shingle roofing. Like its counterpart one level below, the facility is equipped with grill, refrigerator and stainless steel cabinetry.
One portion of the deck has been allocated for a 16’ x 16’ octagonal screened-in porch crowned by a pair of 2’ x 4’ skylights. The porch can be accessed from the home’s conservatory via a set of French doors. With its mosaic tile flooring, stained cedar panel ceiling and honed granite counters, the interior is elegant and calming. Hand-painted stenciling and a wall-mounted water feature provide distinctive detailing.
Finally, the design introduced elements to highlight and reinforce an awareness of the lovely bucolic setting. Fountains and water features combined with textured surfaces and mosaic tiling and backsplashes to present a villa-like ambiance well-suited to the Virginia countryside.
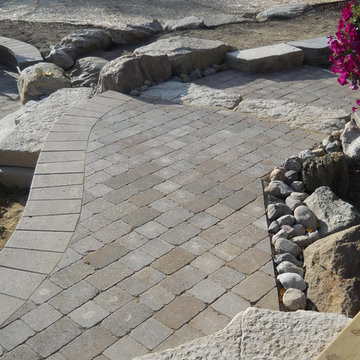
Outdoor living space with casual fire pit area surrounded by beach sand. Walk out basement connects these areas to deck and pool. Products featured here include Rosetta fire pit, Unilock Pisa II retaining walls, Rosetta irregular steps and natural Michigan boulders (some that were excavated with the construction of this home).
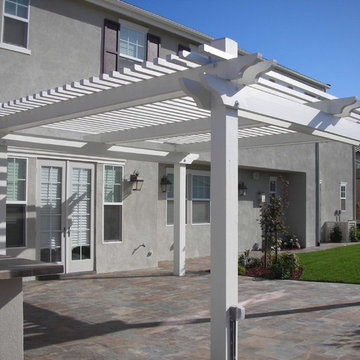
Design/Build by Jpm Landscape
Foto de patio clásico de tamaño medio en patio trasero con pérgola
Foto de patio clásico de tamaño medio en patio trasero con pérgola
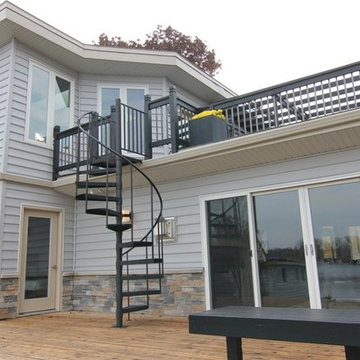
Property Revival, LLC
Ejemplo de patio de estilo americano de tamaño medio sin cubierta en patio trasero con entablado
Ejemplo de patio de estilo americano de tamaño medio sin cubierta en patio trasero con entablado
43.664 ideas para patios naranjas, grises
8
