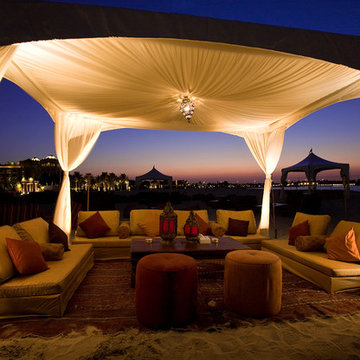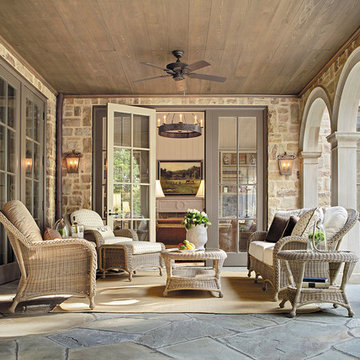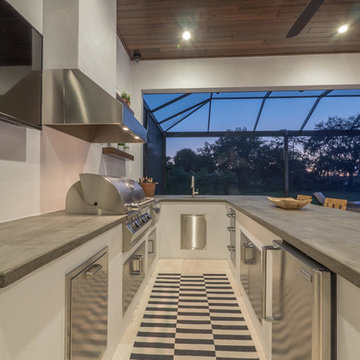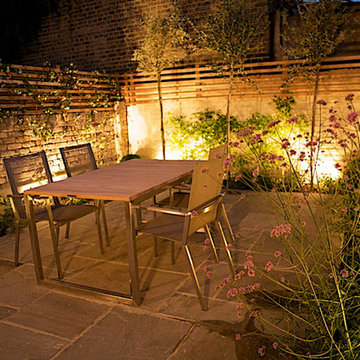72.894 ideas para patios marrones
Filtrar por
Presupuesto
Ordenar por:Popular hoy
121 - 140 de 72.894 fotos
Artículo 1 de 2
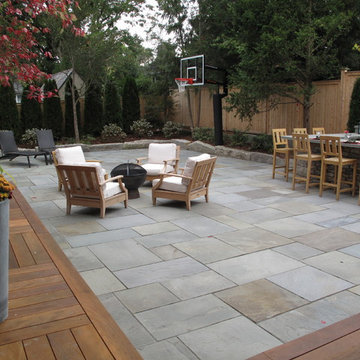
Welcome to Providence's historic East Side. This homeowner hired Magma to design and build a patio and dining space for indoor-outdoor living. This urban lot also needed to provide recreational opportunities such as a basketball hoop and tree swing for their young son. Magma incorporated traditional hardscape materials such as salvaged granite, full color bluestone, and New England fieldstone to compliment the home's exterior.
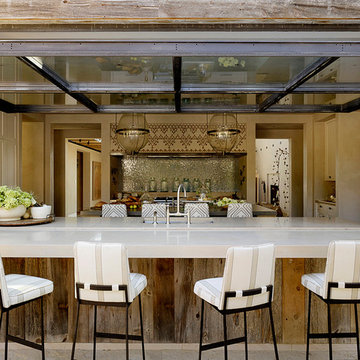
Highlighting this Sonoma County estate’s natural textures and colors, this wood and steel spiral staircase with floating catwalk adds an open and airy lofted touch to this beautiful rustic space. Reclaimed wood accents throughout the home, a pivoting garage window to open the dining room to the outdoors, and custom light fixtures complete this home’s modern country feel.
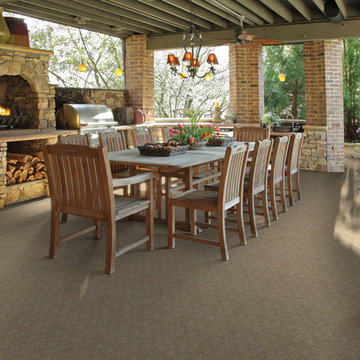
Ejemplo de patio actual grande en patio trasero con cocina exterior, adoquines de piedra natural y pérgola
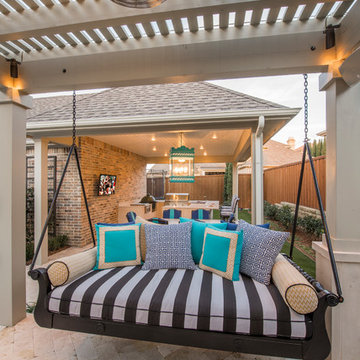
Photography: Wade Griffith
Ejemplo de patio tradicional renovado de tamaño medio en patio trasero y anexo de casas con cocina exterior y adoquines de piedra natural
Ejemplo de patio tradicional renovado de tamaño medio en patio trasero y anexo de casas con cocina exterior y adoquines de piedra natural
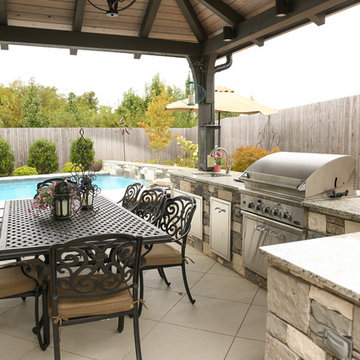
Foto de patio contemporáneo grande en patio trasero con cocina exterior, losas de hormigón y pérgola
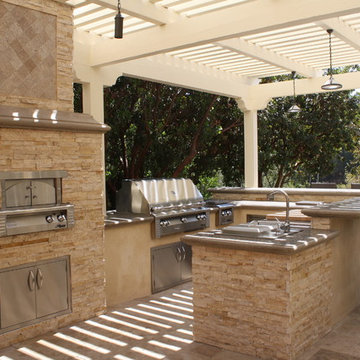
Large outdoor kitchen geared up with 42" BBQ, sink, side burner and bar top seating to serve up any pizza you'd like with the custom built-in pizza oven.
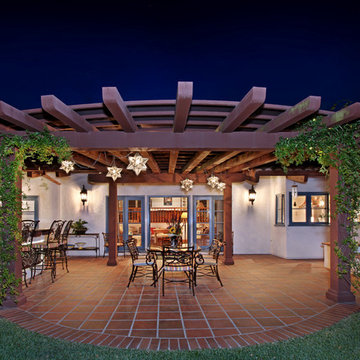
Jeri Koegel
Imagen de patio mediterráneo grande en patio trasero con cocina exterior, suelo de baldosas y pérgola
Imagen de patio mediterráneo grande en patio trasero con cocina exterior, suelo de baldosas y pérgola
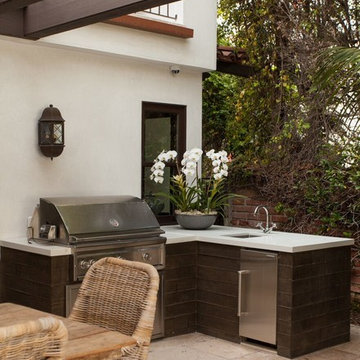
Jon Encarnation Photography
Modelo de patio mediterráneo grande en patio trasero con cocina exterior, adoquines de piedra natural y pérgola
Modelo de patio mediterráneo grande en patio trasero con cocina exterior, adoquines de piedra natural y pérgola
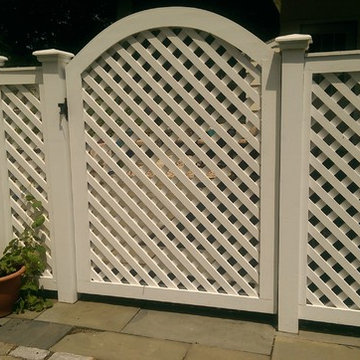
Modelo de patio tradicional de tamaño medio sin cubierta en patio trasero con jardín de macetas
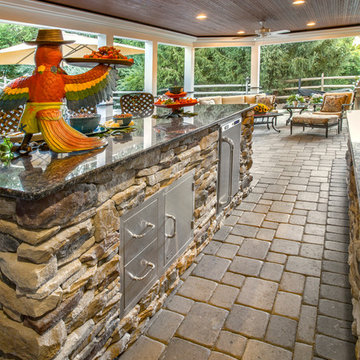
The main entertaining space complete with an outdoor kitchen space and a spacious seating area.
- Neals design Remodel
- Robin Victor Goetz/www.GoRVGP.com
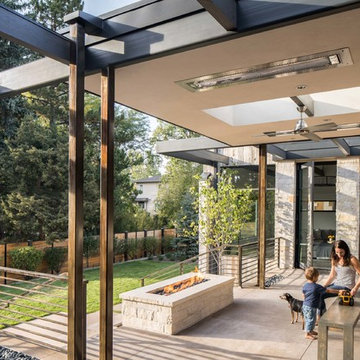
Interior Design: Beth Armijo, Armijo Design Group (armijodesigngroup.com) Kitchen Design: Terri Rose, Exquisite Kitchen Design (myekdesign.com) Contractor: Steven Hillson, Boa Construction (boaaaa.com) Photography: David Lauer (davidlauerphotography.com)
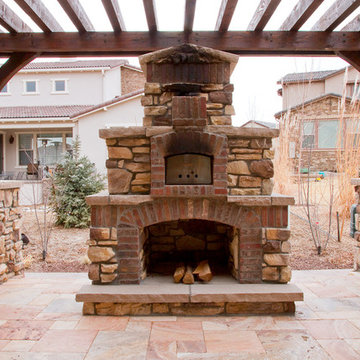
Who need grass when you can have a patio like this!
Imagen de patio tradicional renovado de tamaño medio en patio trasero con cocina exterior, adoquines de piedra natural y pérgola
Imagen de patio tradicional renovado de tamaño medio en patio trasero con cocina exterior, adoquines de piedra natural y pérgola
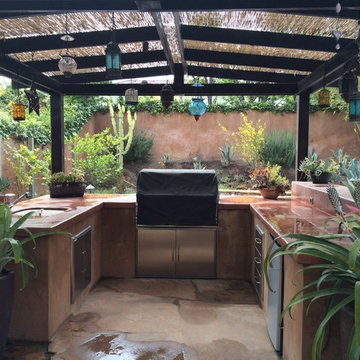
Hawkeye Landscape Design
We began this project with the idea of making a friendly entryway and social area under the Mulberry tree which provides much needed shade in this hot, mountainous area. The 'red fescue' meadow grass has a cooling effect and the agaves reduce the need for excess water and maintenance.
The backyard has a covered dining area with a corner lounge and fireplace. The large barbecue offers a cantilevered counter for entertaining. The waterfall into the pool is surrounded with bamboo and plantings that emulate the hillside beyond the property. The permeable paving and mix of Vitex and Olive trees provide shade for smaller seating areas to enjoy the variety of succulents throughout the garden
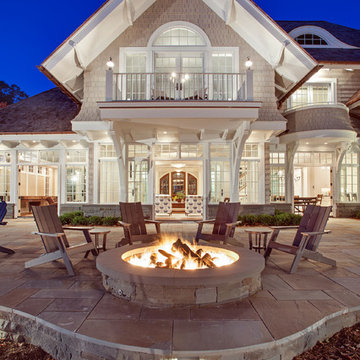
Builder: John Kraemer & Sons | Architect: Swan Architecture | Interiors: Katie Redpath Constable | Landscaping: Bechler Landscapes | Photography: Landmark Photography
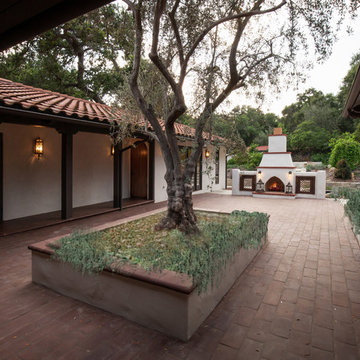
Walls with thick plaster arches and simple tile designs feel very natural and earthy in the warm Southern California sun. Terra cotta floor tiles are stained to mimic very old tile inside and outside in the Spanish courtyard shaded by a 'new' old olive tree. The outdoor plaster and brick fireplace has touches of antique Indian and Moroccan items. An outdoor garden shower graces the exterior of the master bath with freestanding white tub- while taking advantage of the warm Ojai summers. The open kitchen design includes all natural stone counters of white marble, a large range with a plaster range hood and custom hand painted tile on the back splash. Wood burning fireplaces with iron doors, great rooms with hand scraped wide walnut planks in this delightful stay cool home. Stained wood beams, trusses and planked ceilings along with custom creative wood doors with Spanish and Indian accents throughout this home gives a distinctive California Exotic feel.
Project Location: Ojai
designed by Maraya Interior Design. From their beautiful resort town of Ojai, they serve clients in Montecito, Hope Ranch, Malibu, Westlake and Calabasas, across the tri-county areas of Santa Barbara, Ventura and Los Angeles, south to Hidden Hills- north through Solvang and more.Spanish Revival home in Ojai.
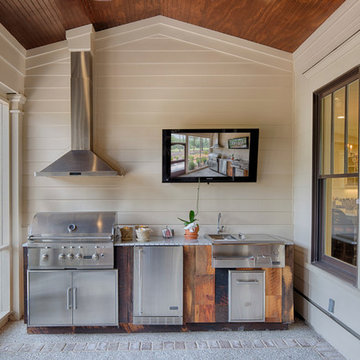
The best of past and present architectural styles combine in this welcoming, farmhouse-inspired design. Clad in low-maintenance siding, the distinctive exterior has plenty of street appeal, with its columned porch, multiple gables, shutters and interesting roof lines. Other exterior highlights included trusses over the garage doors, horizontal lap siding and brick and stone accents. The interior is equally impressive, with an open floor plan that accommodates today’s family and modern lifestyles. An eight-foot covered porch leads into a large foyer and a powder room. Beyond, the spacious first floor includes more than 2,000 square feet, with one side dominated by public spaces that include a large open living room, centrally located kitchen with a large island that seats six and a u-shaped counter plan, formal dining area that seats eight for holidays and special occasions and a convenient laundry and mud room. The left side of the floor plan contains the serene master suite, with an oversized master bath, large walk-in closet and 16 by 18-foot master bedroom that includes a large picture window that lets in maximum light and is perfect for capturing nearby views. Relax with a cup of morning coffee or an evening cocktail on the nearby covered patio, which can be accessed from both the living room and the master bedroom. Upstairs, an additional 900 square feet includes two 11 by 14-foot upper bedrooms with bath and closet and a an approximately 700 square foot guest suite over the garage that includes a relaxing sitting area, galley kitchen and bath, perfect for guests or in-laws.
72.894 ideas para patios marrones
7
