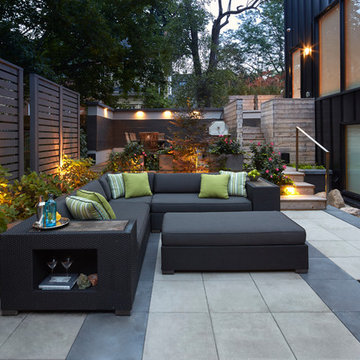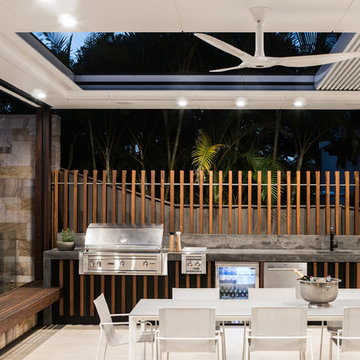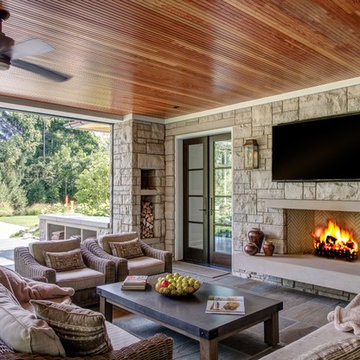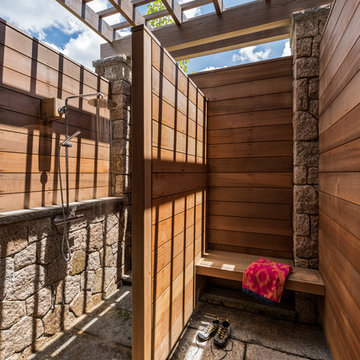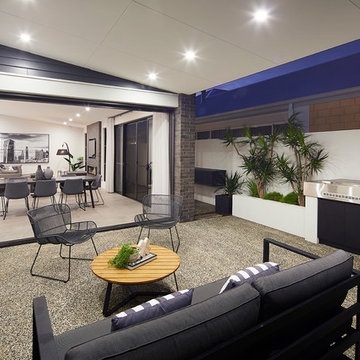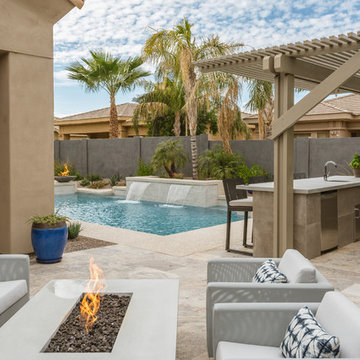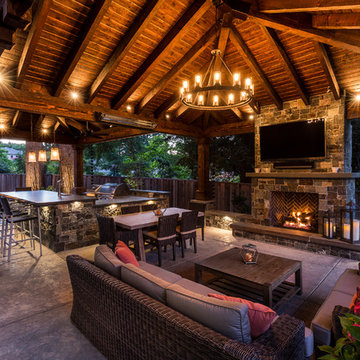133.856 ideas para patios marrones, negros
Filtrar por
Presupuesto
Ordenar por:Popular hoy
81 - 100 de 133.856 fotos
Artículo 1 de 3
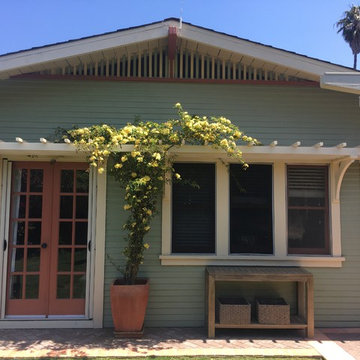
A new eyebrow trellis was designed over the south facing windows of the house to provide relief from the summer sun and was covered in a lady banks rose that emphasizes the butter yellow trim of the house.
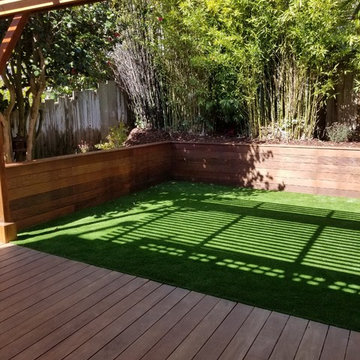
Foto de patio clásico renovado pequeño en patio trasero con entablado y pérgola
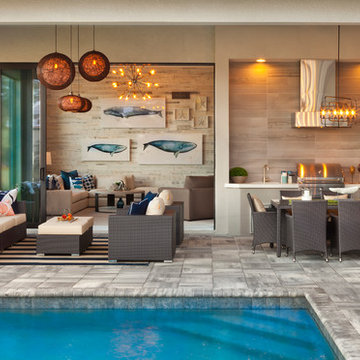
A Distinctly Contemporary West Indies
4 BEDROOMS | 4 BATHS | 3 CAR GARAGE | 3,744 SF
The Milina is one of John Cannon Home’s most contemporary homes to date, featuring a well-balanced floor plan filled with character, color and light. Oversized wood and gold chandeliers add a touch of glamour, accent pieces are in creamy beige and Cerulean blue. Disappearing glass walls transition the great room to the expansive outdoor entertaining spaces. The Milina’s dining room and contemporary kitchen are warm and congenial. Sited on one side of the home, the master suite with outdoor courtroom shower is a sensual
retreat. Gene Pollux Photography
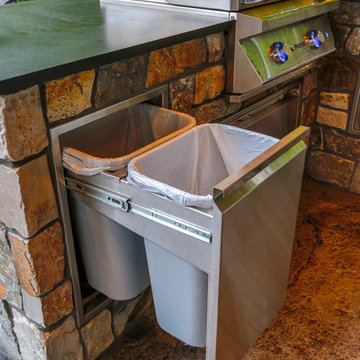
Gable style patio cover that is free standing with a full outdoor kitchen, wood burning fireplace, and hot tub. We added in some outdoor heaters from Infratech and a TV to tie it all together. This patio cover has larger than average beams and rafters and it really gives it a beefy look. It's on a stamped concrete patio and the whole project turned out beautifully!

This cozy, yet gorgeous space added over 310 square feet of outdoor living space and has been in the works for several years. The home had a small covered space that was just not big enough for what the family wanted and needed. They desired a larger space to be able to entertain outdoors in style. With the additional square footage came more concrete and a patio cover to match the original roof line of the home. Brick to match the home was used on the new columns with cedar wrapped posts and the large custom wood burning fireplace that was built. The fireplace has built-in wood holders and a reclaimed beam as the mantle. Low voltage lighting was installed to accent the large hearth that also serves as a seat wall. A privacy wall of stained shiplap was installed behind the grill – an EVO 30” ceramic top griddle. The counter is a wood to accent the other aspects of the project. The ceiling is pre-stained tongue and groove with cedar beams. The flooring is a stained stamped concrete without a pattern. The homeowner now has a great space to entertain – they had custom tables made to fit in the space.
TK Images
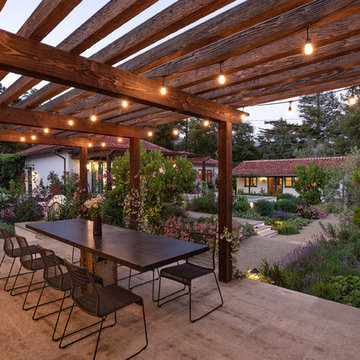
Jim Bartsch Photography
Ejemplo de patio mediterráneo grande en patio trasero con adoquines de ladrillo
Ejemplo de patio mediterráneo grande en patio trasero con adoquines de ladrillo
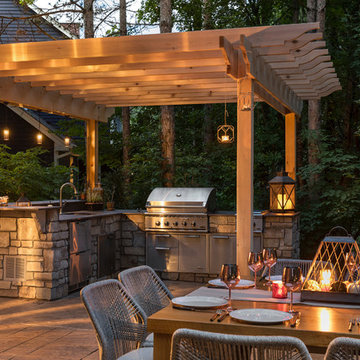
Existing mature pine trees canopy this outdoor living space. The homeowners had envisioned a space to relax with their large family and entertain by cooking and dining, cocktails or just a quiet time alone around the firepit. The large outdoor kitchen island and bar has more than ample storage space, cooking and prep areas, and dimmable pendant task lighting. The island, the dining area and the casual firepit lounge are all within conversation areas of each other. The overhead pergola creates just enough of a canopy to define the main focal point; the natural stone and Dekton finished outdoor island.

TEAM
Architect: LDa Architecture & Interiors
Builder: 41 Degrees North Construction, Inc.
Landscape Architect: Wild Violets (Landscape and Garden Design on Martha's Vineyard)
Photographer: Sean Litchfield Photography
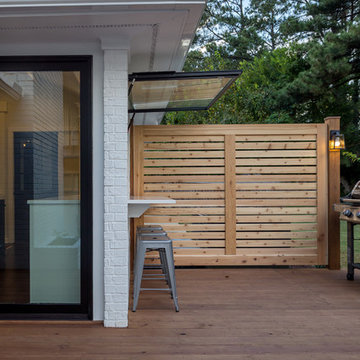
We transformed the existing patio into a space that is a continuation of their kitchen and more inviting for entertaining .
Imagen de patio tradicional renovado en patio trasero
Imagen de patio tradicional renovado en patio trasero
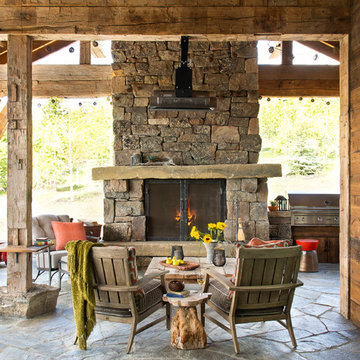
Photography - LongViews Studios
Foto de patio rural en anexo de casas con adoquines de piedra natural
Foto de patio rural en anexo de casas con adoquines de piedra natural
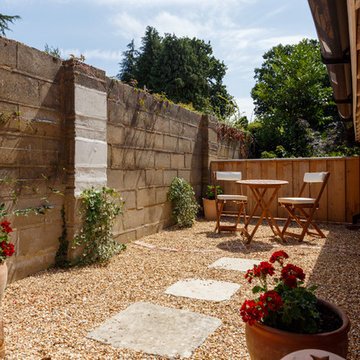
Harbour View Photography
Diseño de patio clásico pequeño sin cubierta en patio trasero con gravilla
Diseño de patio clásico pequeño sin cubierta en patio trasero con gravilla
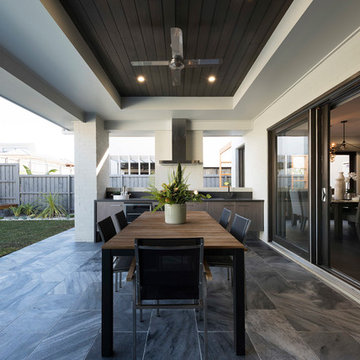
Robert Cameriere +61 414 808 136
Foto de patio actual en patio trasero y anexo de casas con cocina exterior y suelo de baldosas
Foto de patio actual en patio trasero y anexo de casas con cocina exterior y suelo de baldosas
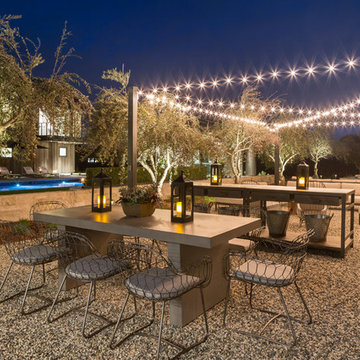
Outdoor Kitchen and Dining
www.jacobelliott.com
Imagen de patio campestre extra grande sin cubierta en patio trasero con gravilla
Imagen de patio campestre extra grande sin cubierta en patio trasero con gravilla
133.856 ideas para patios marrones, negros
5
