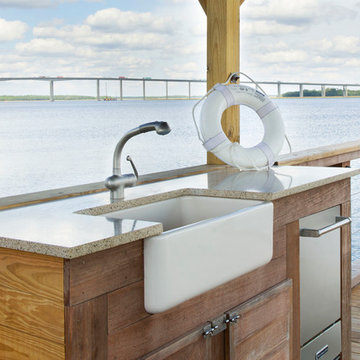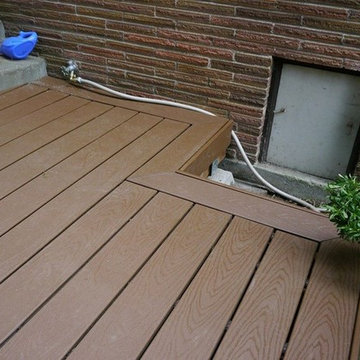1.681 ideas para patios marrones con entablado
Filtrar por
Presupuesto
Ordenar por:Popular hoy
141 - 160 de 1681 fotos
Artículo 1 de 3
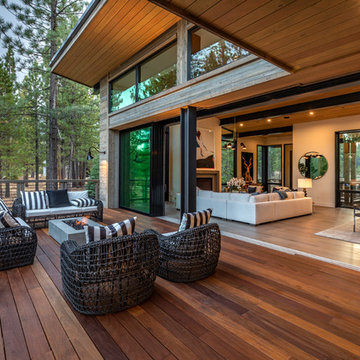
Paul Hamil
Modelo de patio minimalista grande en patio trasero y anexo de casas con entablado
Modelo de patio minimalista grande en patio trasero y anexo de casas con entablado
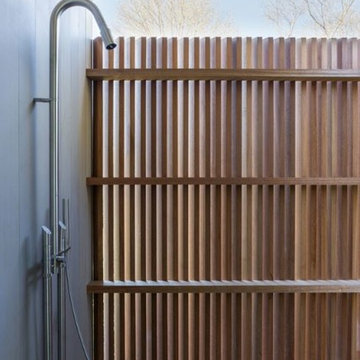
Modelo de patio contemporáneo de tamaño medio en patio trasero y anexo de casas con ducha exterior y entablado
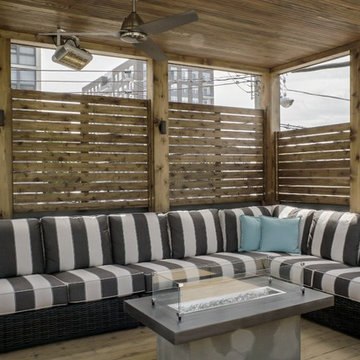
Imagen de patio contemporáneo de tamaño medio en patio trasero con brasero, entablado y cenador
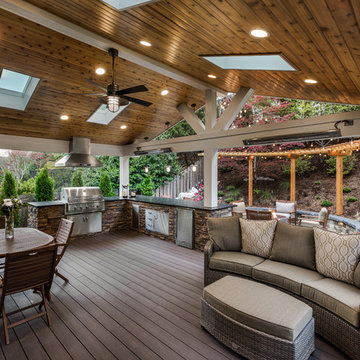
Our clients wanted to create a backyard that would grow with their young family as well as with their extended family and friends. Entertaining was a huge priority! This family-focused backyard was designed to equally accommodate play and outdoor living/entertaining.
The outdoor living spaces needed to accommodate a large number of people – adults and kids. Urban Oasis designed a deck off the back door so that the kitchen could be 36” height, with a bar along the outside edge at 42” for overflow seating. The interior space is approximate 600 sf and accommodates both a large dining table and a comfortable couch and chair set. The fire pit patio includes a seat wall for overflow seating around the fire feature (which doubles as a retaining wall) with ample room for chairs.
The artificial turf lawn is spacious enough to accommodate a trampoline and other childhood favorites. Down the road, this area could be used for bocce or other lawn games. The concept is to leave all spaces large enough to be programmed in different ways as the family’s needs change.
A steep slope presents itself to the yard and is a focal point. Planting a variety of colors and textures mixed among a few key existing trees changed this eyesore into a beautifully planted amenity for the property.
Jimmy White Photography
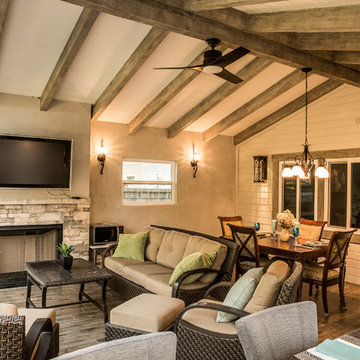
Foto de patio clásico de tamaño medio en patio trasero y anexo de casas con cocina exterior y entablado
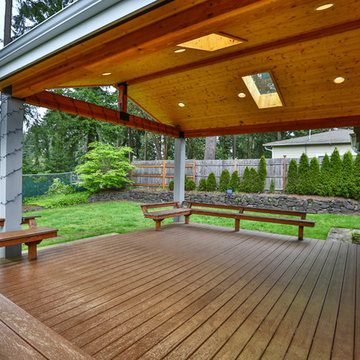
Diseño de patio moderno de tamaño medio en patio trasero y anexo de casas con entablado
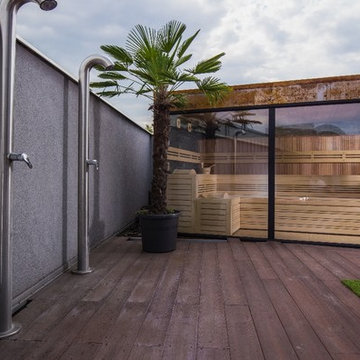
Alpha Wellness Sensations is a global leader in sauna manufacturing, indoor and outdoor design for traditional saunas, infrared cabins, steam baths, salt caves and tanning beds. Our company runs its own research offices and production plant in order to provide a wide range of innovative and individually designed wellness solutions.
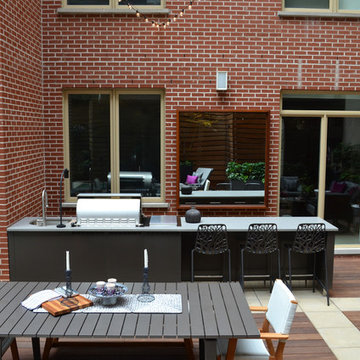
Jeffrey Erb
Foto de patio actual de tamaño medio sin cubierta en patio con cocina exterior y entablado
Foto de patio actual de tamaño medio sin cubierta en patio con cocina exterior y entablado
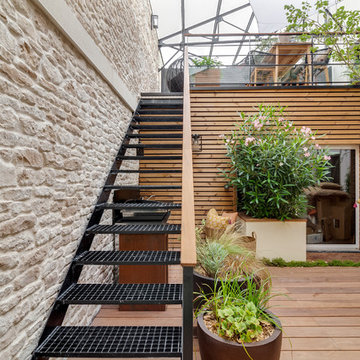
Un projet de patio urbain en pein centre de Nantes. Un petit havre de paix désormais, élégant et dans le soucis du détail. Du bois et de la pierre comme matériaux principaux. Un éclairage différencié mettant en valeur les végétaux est mis en place.
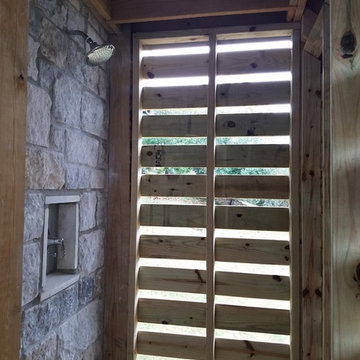
Ejemplo de patio tradicional de tamaño medio en patio trasero y anexo de casas con ducha exterior y entablado
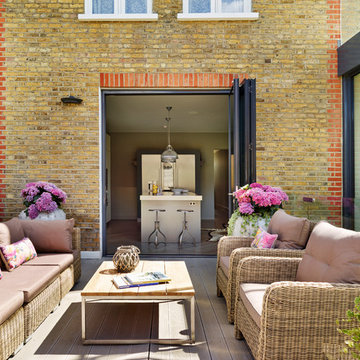
Kitchen Architecture’s bulthaup b3 furniture in kaolin laminate and grey aluminium with 10 mm and 90 mm stainless steel work surfaces.
Ejemplo de patio actual sin cubierta en patio trasero con entablado
Ejemplo de patio actual sin cubierta en patio trasero con entablado
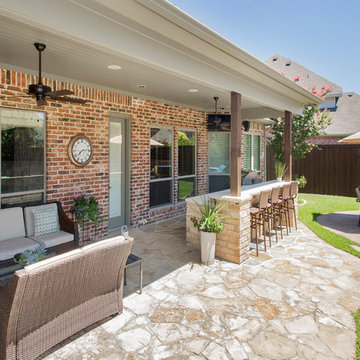
These clients had already remodeled their kitchen and master bath and wanted to add additional living space to their already beautiful backyard. They had plenty of space between the back of their house and the pool to fit a large outdoor kitchen and entertaining space.
We demoed the overhang, rafters, shingles and decking as needed to accept new joists, frame and new roof. We framed out the trim overhang to match the existing house, so that you couldn't tell the difference. Oklahoma Flagstone was used for the new portion of deck. The outer edge of stone from the existing deck was removed to tie in with new deck, so again, the addition was seamless.
A new gas line was run from the existing pool equipment to the new grill and a secondary area was made off of the pipe that can be tied on to for future use. Three GFCI plugs were installed in outdoor kitchen area; one in the back splash, one for the refrigerator and one for grill. The clients purchased two outdoor ceiling fans that we also installed to keep the area cool in the heat of the summer. End the end, the new exterior new soffit, trim, fascia and gutters were painted and the columns were stained to match the existing exterior.
The clients now have a cool livable space to enjoy year round! Design & Construction by Hatfield Builders & Remodelers | Photography by Versatile Imaging
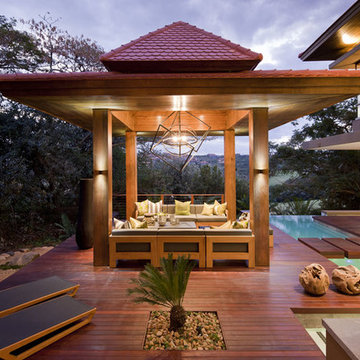
Ideal for outdoor entertainment and relaxation
Imagen de patio contemporáneo con entablado y cenador
Imagen de patio contemporáneo con entablado y cenador
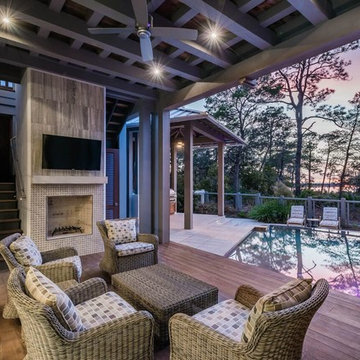
Diseño de patio tradicional renovado grande en patio trasero y anexo de casas con cocina exterior y entablado
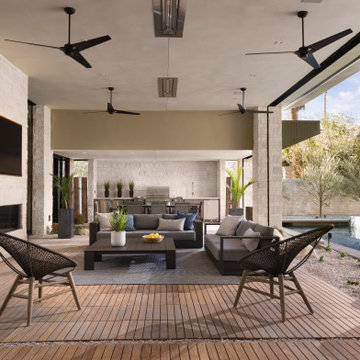
This beautiful outdoor living space flows out from both the kitchen and the interior living space. Spacious dining adjacent to a full outdoor kitchen with gas grill, beer tap, under mount sink, refrigeration and storage cabinetry.
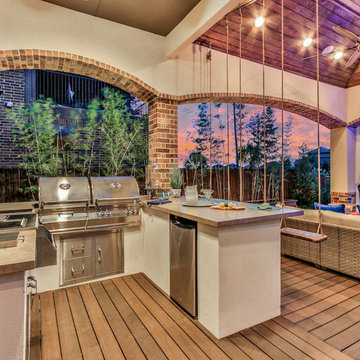
Imagen de patio costero de tamaño medio en patio trasero con cocina exterior, entablado y cenador
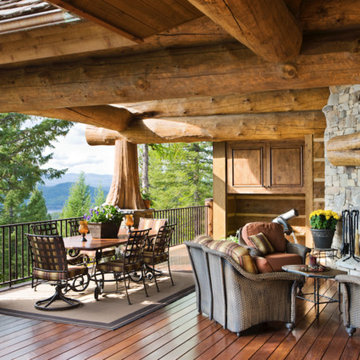
Ejemplo de patio rústico grande en patio trasero y anexo de casas con brasero y entablado
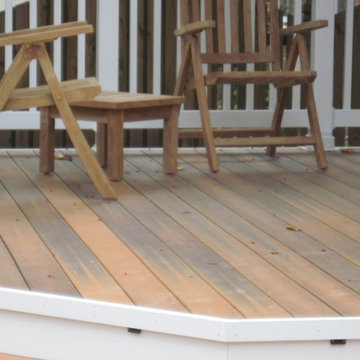
Craig H. Wilson
Foto de patio moderno de tamaño medio en patio trasero con entablado y pérgola
Foto de patio moderno de tamaño medio en patio trasero con entablado y pérgola
1.681 ideas para patios marrones con entablado
8
