830 ideas para patios grises con suelo de baldosas
Ordenar por:Popular hoy
41 - 60 de 830 fotos
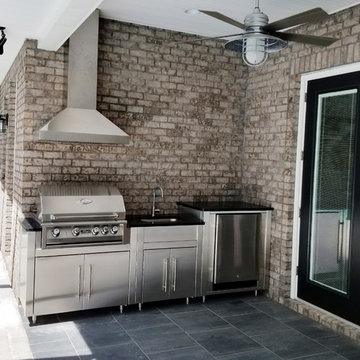
Regina Puckett
Diseño de patio moderno grande en patio trasero con cocina exterior, suelo de baldosas y cenador
Diseño de patio moderno grande en patio trasero con cocina exterior, suelo de baldosas y cenador
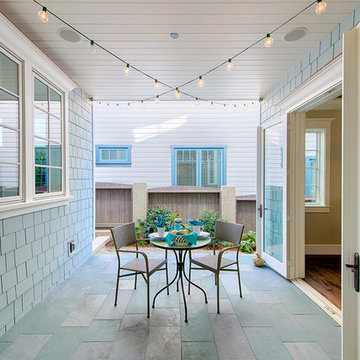
This small courtyard patio with an extended roof makes lounging outdoors accessible, no matter what the weather. We partnered with Jennifer Allison Design on this project. Her design firm contacted us to paint the entire house - inside and out. Images are used with permission. You can contact her at (310) 488-0331 for more information.
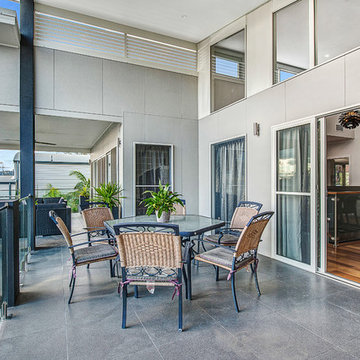
Liz Kalaf Photography
Imagen de patio contemporáneo en anexo de casas con suelo de baldosas
Imagen de patio contemporáneo en anexo de casas con suelo de baldosas
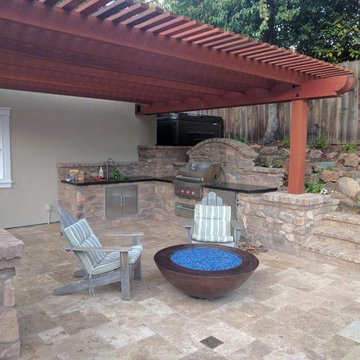
Campbell Landscape
Bay Area's Landscape Design, Custom Construction & Management
Foto de patio rústico de tamaño medio en patio trasero con cocina exterior, suelo de baldosas y pérgola
Foto de patio rústico de tamaño medio en patio trasero con cocina exterior, suelo de baldosas y pérgola
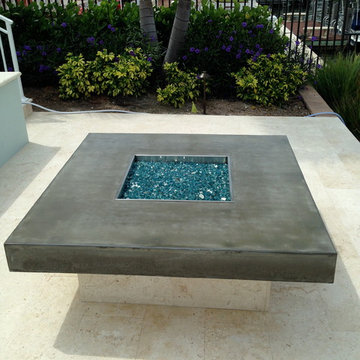
Ejemplo de patio actual de tamaño medio sin cubierta en patio trasero con brasero y suelo de baldosas
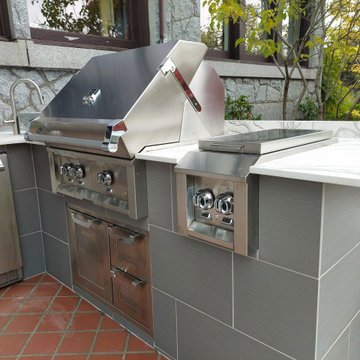
This outdoor kitchen blends into the granite walls and hardscape beautifully, with Dekton "Liquid Sky Matte" countertops and lightly textured grey tile veneer. Everything you need here including grill, side burner, fridge and vessel sink.
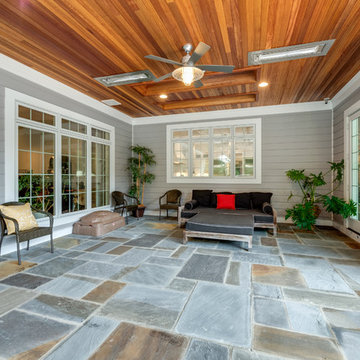
Imagen de patio tradicional grande en patio trasero y anexo de casas con suelo de baldosas
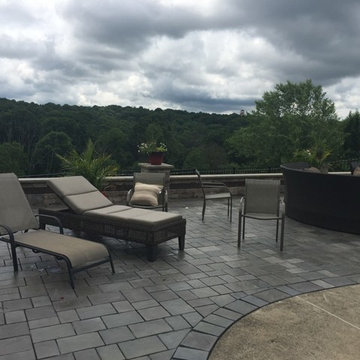
Imagen de patio actual de tamaño medio sin cubierta en patio trasero con suelo de baldosas
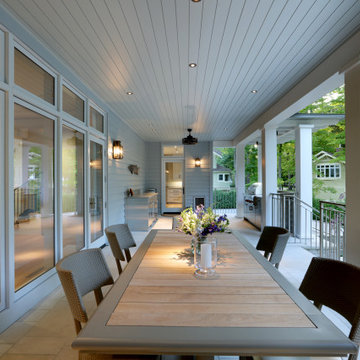
Adjacent to an outdoor kitchen, a patio dining area overlooks the backyard firepit.
Foto de patio de tamaño medio en patio trasero y anexo de casas con cocina exterior y suelo de baldosas
Foto de patio de tamaño medio en patio trasero y anexo de casas con cocina exterior y suelo de baldosas
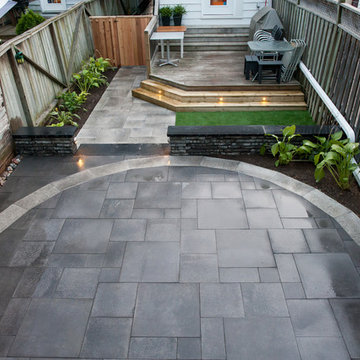
See more information about this project on our blog: http://www.littlelandscapes.ca/blog/2015/2/25/leslieville-semi-complete-property-makeover
Photo by: Larissa Issler - www.larissaissler.com
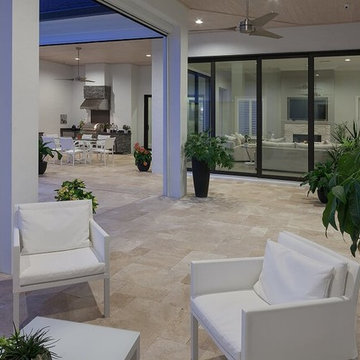
Diseño de patio moderno de tamaño medio en patio trasero y anexo de casas con cocina exterior y suelo de baldosas
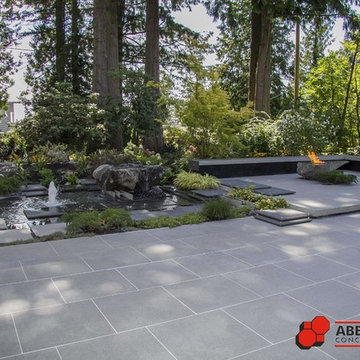
Landscape Contractor - Landscape 2000
Supplier - Creative Bricks n Blocks
The smooth, clean, precise lines of Aristokrat Porcelain tiles in "Dover Grey" create flow and rhythm in this outdoor living space.
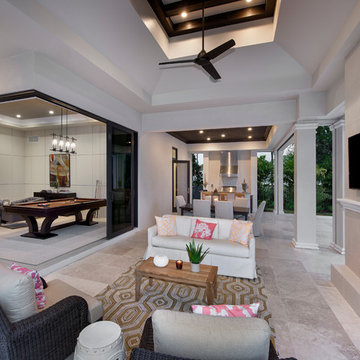
Giovanni Photography
Foto de patio actual grande en patio trasero y anexo de casas con cocina exterior y suelo de baldosas
Foto de patio actual grande en patio trasero y anexo de casas con cocina exterior y suelo de baldosas
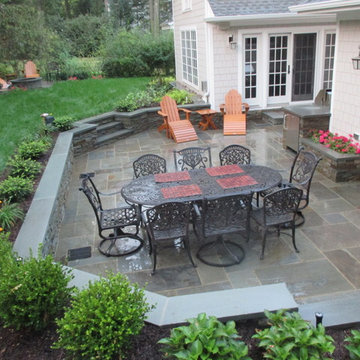
Modelo de patio clásico de tamaño medio sin cubierta en patio trasero con cocina exterior y suelo de baldosas

This freestanding covered patio with an outdoor kitchen and fireplace is the perfect retreat! Just a few steps away from the home, this covered patio is about 500 square feet.
The homeowner had an existing structure they wanted replaced. This new one has a custom built wood
burning fireplace with an outdoor kitchen and is a great area for entertaining.
The flooring is a travertine tile in a Versailles pattern over a concrete patio.
The outdoor kitchen has an L-shaped counter with plenty of space for prepping and serving meals as well as
space for dining.
The fascia is stone and the countertops are granite. The wood-burning fireplace is constructed of the same stone and has a ledgestone hearth and cedar mantle. What a perfect place to cozy up and enjoy a cool evening outside.
The structure has cedar columns and beams. The vaulted ceiling is stained tongue and groove and really
gives the space a very open feel. Special details include the cedar braces under the bar top counter, carriage lights on the columns and directional lights along the sides of the ceiling.
Click Photography

Marion Brenner Photography
Imagen de patio actual grande sin cubierta en patio delantero con suelo de baldosas
Imagen de patio actual grande sin cubierta en patio delantero con suelo de baldosas
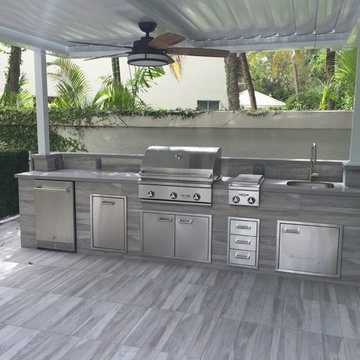
The existing pool was way too large for the space, it took up the entire back yard.
Modelo de patio contemporáneo de tamaño medio en patio trasero con cocina exterior, suelo de baldosas y pérgola
Modelo de patio contemporáneo de tamaño medio en patio trasero con cocina exterior, suelo de baldosas y pérgola
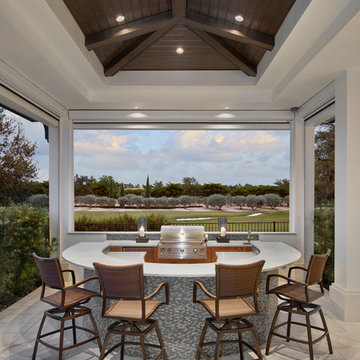
Stunning outdoor living with a view! This bar and grill area offers a cozy space while enjoying the outdoors.
Photographer: Giovanni Photography
Ejemplo de patio tradicional grande en patio trasero con suelo de baldosas
Ejemplo de patio tradicional grande en patio trasero con suelo de baldosas
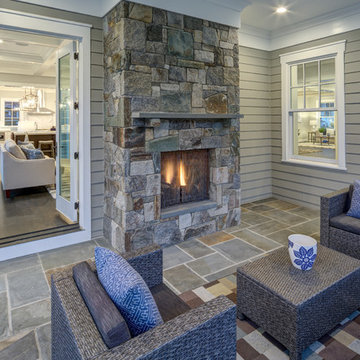
Modelo de patio tradicional renovado de tamaño medio en patio trasero y anexo de casas con brasero y suelo de baldosas
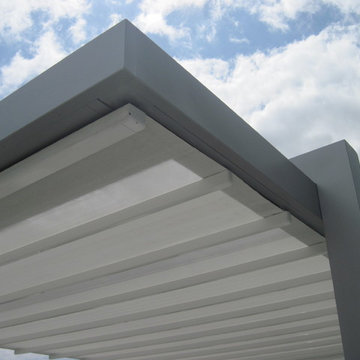
PROJECT SPECIFICATIONS
The architect specified two butting/side by side 173.93 inch wide x 240.0 inch projection retractable canopy systems to be inserted in to a new steel frame structure. Each of the areas to be covered used one continuous piece of fabric and one motor. The system frame and guides specified are made entirely of aluminum which is powder coated using the Qualicoat® powder coating process. Custom color chosen for the guides by the Architect was RAL 9006 known as White Aluminum. The stainless steel components used were Inox (470LI and 316) which are of the highest quality and have an extremely high corrosion resistance. In fact, the components passed the European salt spray corrosion test as tested by Centro Sviluppo Materiali in Italy.
Fabric is Ferrari 86 Color 2044 White, a fabric that is self-extinguishing (fire retardant). These retracting canopy systems has a Beaufort wind load rating Scale 10 (up to 63 mph) with the fabric fully extended and in use.
A grey hood with end caps was requested for each end to prevent rain water (location is Alexandria, Virginia) from collecting in the folds of fabric when not in use.
A running profile which runs from end to end in the rear of each section was necessary to attach the Somfy RTS motor which is installed inside a motor safety box. The client chose to control the system with two remote controls, two white wall switches and two Somfy wind sensors.
PURPOSE OF THE PROJECT
Our original contact was from the architect who requested two retractable systems that would attach to a new steel structure and that would meet local wind load requirements since the units are installed on the top of the building known as Metro Park VI. The architect wanted a contemporary, modern and very clean appearance and a product that would also meet International Building Code Requirements.
The purpose of the project was to provide an area for shade, heat, sun, glare and UV protection but not rain protection thus the use of Soltis 86 sheer mesh fabric. The client stated to the Architect that the area was to be used for entertainment purposes in good weather conditions.
UNIQUENESS AND COMPLEXITY OF THE PROJECT
This project was a challenge since the steel structure was being built at the same time (simultaneously) as the retractable patio cover systems were being manufactured to meet a deadline therefore there was no room for error. In addition, removing all the extrusions, fabric etc. from the crate and hoisting them to the top of the building was indeed difficult but accomplished.
PROJECT RESULTS
The client is elated with the results of both retractable canopy cover systems. Along with landscaping, the exterior top floor of the Metro Park VI building was transformed and is truly a stunning example of design, function and aesthetics as can be seen in the pictures.
Goal accomplished – All customer requirements were met including a contemporary, modern, stylish and very clean appearance along with providing shade, sun, UV, glare and heat reduction.
830 ideas para patios grises con suelo de baldosas
3