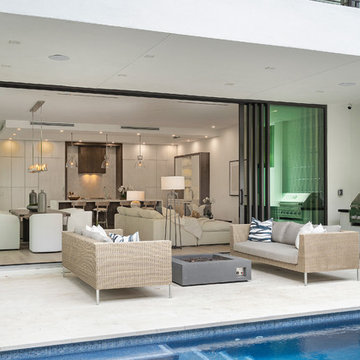Patios
Filtrar por
Presupuesto
Ordenar por:Popular hoy
81 - 100 de 830 fotos
Artículo 1 de 3
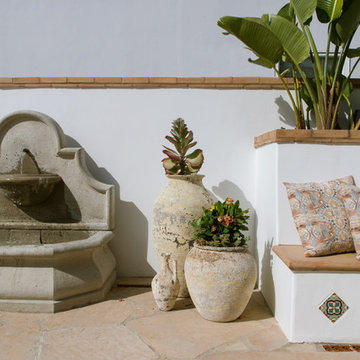
Imagen de patio mediterráneo de tamaño medio sin cubierta en patio con brasero y suelo de baldosas
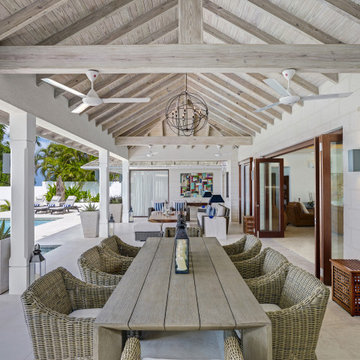
Foto de patio marinero grande en patio trasero y anexo de casas con suelo de baldosas
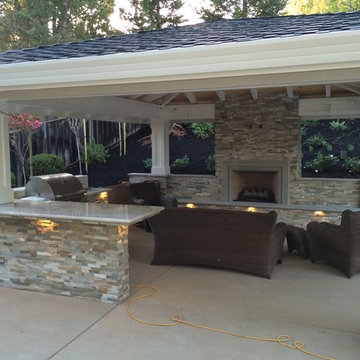
Modelo de patio tradicional grande en patio trasero con suelo de baldosas y cenador
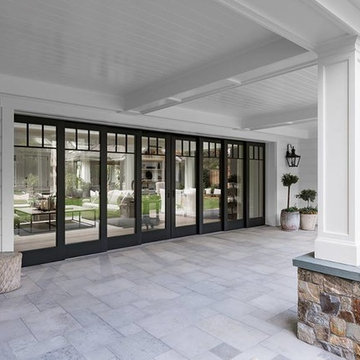
Foto de patio clásico de tamaño medio en patio trasero y anexo de casas con suelo de baldosas
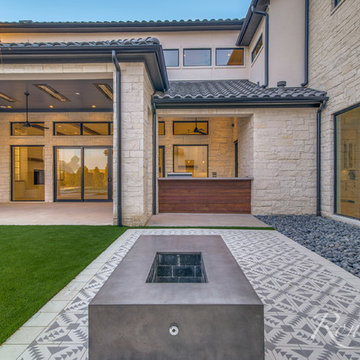
Imagen de patio minimalista grande en patio trasero y anexo de casas con brasero y suelo de baldosas
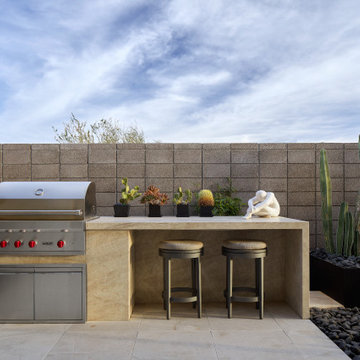
Ejemplo de patio de estilo americano extra grande en patio trasero y anexo de casas con suelo de baldosas
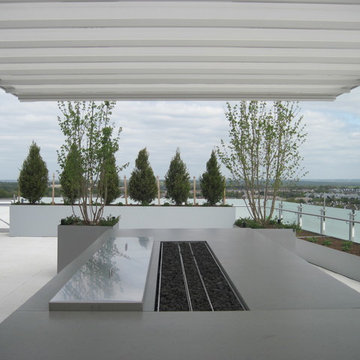
PROJECT SPECIFICATIONS
The architect specified two butting/side by side 173.93 inch wide x 240.0 inch projection retractable canopy systems to be inserted in to a new steel frame structure. Each of the areas to be covered used one continuous piece of fabric and one motor. The system frame and guides specified are made entirely of aluminum which is powder coated using the Qualicoat® powder coating process. Custom color chosen for the guides by the Architect was RAL 9006 known as White Aluminum. The stainless steel components used were Inox (470LI and 316) which are of the highest quality and have an extremely high corrosion resistance. In fact, the components passed the European salt spray corrosion test as tested by Centro Sviluppo Materiali in Italy.
Fabric is Ferrari 86 Color 2044 White, a fabric that is self-extinguishing (fire retardant). These retracting canopy systems has a Beaufort wind load rating Scale 10 (up to 63 mph) with the fabric fully extended and in use.
A grey hood with end caps was requested for each end to prevent rain water (location is Alexandria, Virginia) from collecting in the folds of fabric when not in use.
A running profile which runs from end to end in the rear of each section was necessary to attach the Somfy RTS motor which is installed inside a motor safety box. The client chose to control the system with two remote controls, two white wall switches and two Somfy wind sensors.
PURPOSE OF THE PROJECT
Our original contact was from the architect who requested two retractable systems that would attach to a new steel structure and that would meet local wind load requirements since the units are installed on the top of the building known as Metro Park VI. The architect wanted a contemporary, modern and very clean appearance and a product that would also meet International Building Code Requirements.
The purpose of the project was to provide an area for shade, heat, sun, glare and UV protection but not rain protection thus the use of Soltis 86 sheer mesh fabric. The client stated to the Architect that the area was to be used for entertainment purposes in good weather conditions.
UNIQUENESS AND COMPLEXITY OF THE PROJECT
This project was a challenge since the steel structure was being built at the same time (simultaneously) as the retractable patio cover systems were being manufactured to meet a deadline therefore there was no room for error. In addition, removing all the extrusions, fabric etc. from the crate and hoisting them to the top of the building was indeed difficult but accomplished.
PROJECT RESULTS
The client is elated with the results of both retractable canopy cover systems. Along with landscaping, the exterior top floor of the Metro Park VI building was transformed and is truly a stunning example of design, function and aesthetics as can be seen in the pictures.
Goal accomplished – All customer requirements were met including a contemporary, modern, stylish and very clean appearance along with providing shade, sun, UV, glare and heat reduction.
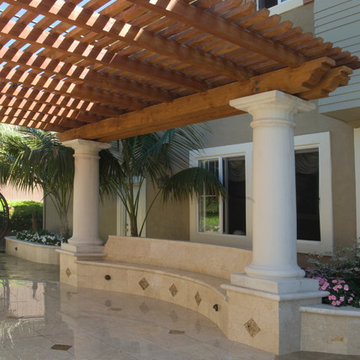
SEATING BENCH
Diseño de patio minimalista de tamaño medio en patio trasero con brasero, suelo de baldosas y pérgola
Diseño de patio minimalista de tamaño medio en patio trasero con brasero, suelo de baldosas y pérgola
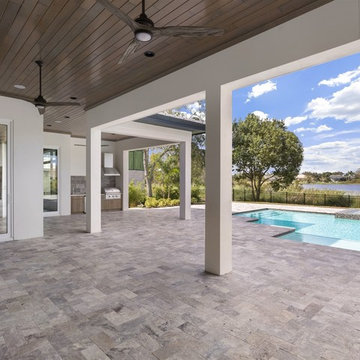
Ejemplo de patio clásico renovado grande en patio trasero y anexo de casas con cocina exterior y suelo de baldosas
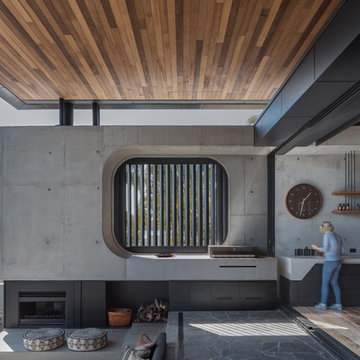
Andy MacPherson Studio
Foto de patio contemporáneo en patio trasero y anexo de casas con chimenea y suelo de baldosas
Foto de patio contemporáneo en patio trasero y anexo de casas con chimenea y suelo de baldosas
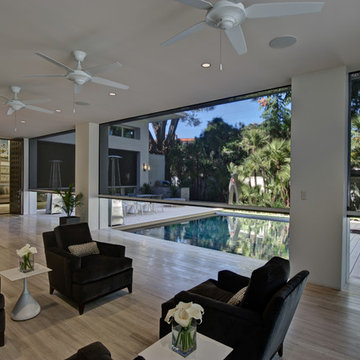
Azalea is The 2012 New American Home as commissioned by the National Association of Home Builders and was featured and shown at the International Builders Show and in Florida Design Magazine, Volume 22; No. 4; Issue 24-12. With 4,335 square foot of air conditioned space and a total under roof square footage of 5,643 this home has four bedrooms, four full bathrooms, and two half bathrooms. It was designed and constructed to achieve the highest level of “green” certification while still including sophisticated technology such as retractable window shades, motorized glass doors and a high-tech surveillance system operable just by the touch of an iPad or iPhone. This showcase residence has been deemed an “urban-suburban” home and happily dwells among single family homes and condominiums. The two story home brings together the indoors and outdoors in a seamless blend with motorized doors opening from interior space to the outdoor space. Two separate second floor lounge terraces also flow seamlessly from the inside. The front door opens to an interior lanai, pool, and deck while floor-to-ceiling glass walls reveal the indoor living space. An interior art gallery wall is an entertaining masterpiece and is completed by a wet bar at one end with a separate powder room. The open kitchen welcomes guests to gather and when the floor to ceiling retractable glass doors are open the great room and lanai flow together as one cohesive space. A summer kitchen takes the hospitality poolside.
Awards:
2012 Golden Aurora Award – “Best of Show”, Southeast Building Conference
– Grand Aurora Award – “Best of State” – Florida
– Grand Aurora Award – Custom Home, One-of-a-Kind $2,000,001 – $3,000,000
– Grand Aurora Award – Green Construction Demonstration Model
– Grand Aurora Award – Best Energy Efficient Home
– Grand Aurora Award – Best Solar Energy Efficient House
– Grand Aurora Award – Best Natural Gas Single Family Home
– Aurora Award, Green Construction – New Construction over $2,000,001
– Aurora Award – Best Water-Wise Home
– Aurora Award – Interior Detailing over $2,000,001
2012 Parade of Homes – “Grand Award Winner”, HBA of Metro Orlando
– First Place – Custom Home
2012 Major Achievement Award, HBA of Metro Orlando
– Best Interior Design
2012 Orlando Home & Leisure’s:
– Outdoor Living Space of the Year
– Specialty Room of the Year
2012 Gold Nugget Awards, Pacific Coast Builders Conference
– Grand Award, Indoor/Outdoor Space
– Merit Award, Best Custom Home 3,000 – 5,000 sq. ft.
2012 Design Excellence Awards, Residential Design & Build magazine
– Best Custom Home 4,000 – 4,999 sq ft
– Best Green Home
– Best Outdoor Living
– Best Specialty Room
– Best Use of Technology
2012 Residential Coverings Award, Coverings Show
2012 AIA Orlando Design Awards
– Residential Design, Award of Merit
– Sustainable Design, Award of Merit
2012 American Residential Design Awards, AIBD
– First Place – Custom Luxury Homes, 4,001 – 5,000 sq ft
– Second Place – Green Design
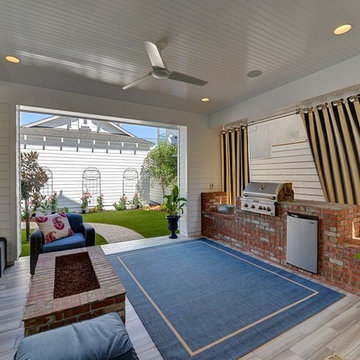
Modelo de patio marinero de tamaño medio en patio trasero con brasero, suelo de baldosas y cenador
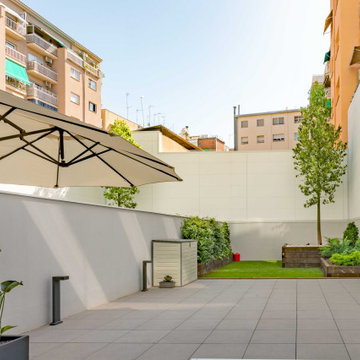
Foto de patio moderno grande en patio trasero con jardín de macetas y suelo de baldosas
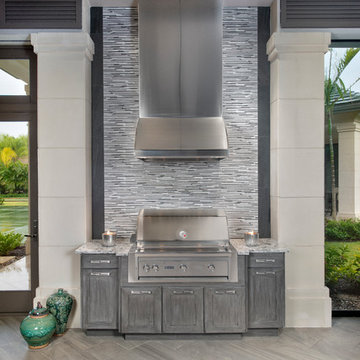
Cabinetry designed by Clay Cox, Kitchens by Clay, Naples, FL. Photography: Giovanni Photography, Naples, FL.
Diseño de patio actual extra grande en patio lateral y anexo de casas con cocina exterior y suelo de baldosas
Diseño de patio actual extra grande en patio lateral y anexo de casas con cocina exterior y suelo de baldosas
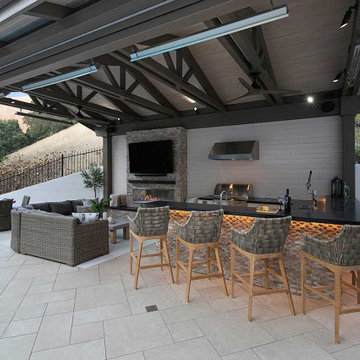
A skillful blend of materials and design elements came together harmoniously in this project. The flooring, laid in a classic Versailles pattern, found its perfect complement in the quartzite ledge stone cladding that adorns the BBQ and fireplace. An ultra-modern linear fireplace served as an ideal backdrop for a generously sized television installation. To infuse a touch of contemporary elegance, the rear end of the structure featured tasteful wood paneling, creating a pleasing contrast with the abundant stone textures.
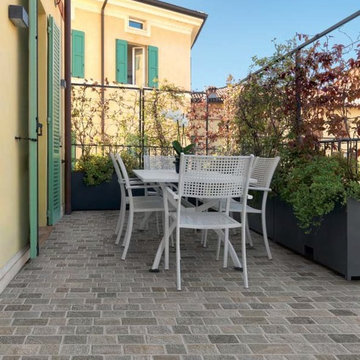
Fiordo
Foto de patio mediterráneo pequeño sin cubierta en patio con cocina exterior y suelo de baldosas
Foto de patio mediterráneo pequeño sin cubierta en patio con cocina exterior y suelo de baldosas
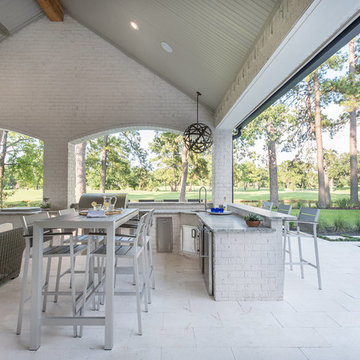
Imagen de patio marinero grande en patio trasero y anexo de casas con cocina exterior y suelo de baldosas
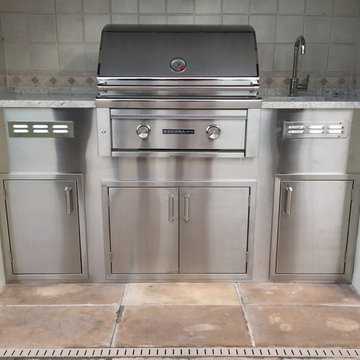
Imagen de patio tropical pequeño en patio trasero con cocina exterior, suelo de baldosas y cenador
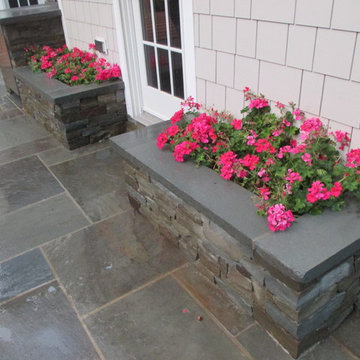
Modelo de patio clásico de tamaño medio sin cubierta en patio trasero con cocina exterior y suelo de baldosas
5
