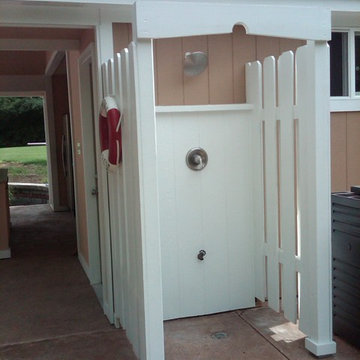560 ideas para patios grises con cenador
Filtrar por
Presupuesto
Ordenar por:Popular hoy
21 - 40 de 560 fotos
Artículo 1 de 3
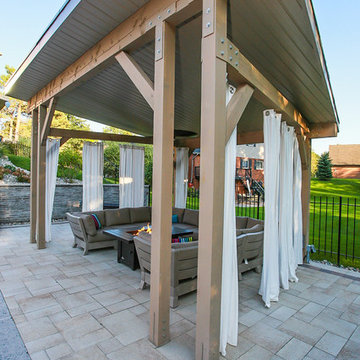
Nat Kay, www.natkay.com
Diseño de patio minimalista grande en patio trasero con cenador, brasero y adoquines de hormigón
Diseño de patio minimalista grande en patio trasero con cenador, brasero y adoquines de hormigón
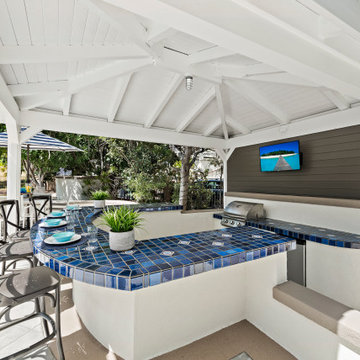
Diseño de patio clásico renovado en patio trasero con losas de hormigón y cenador
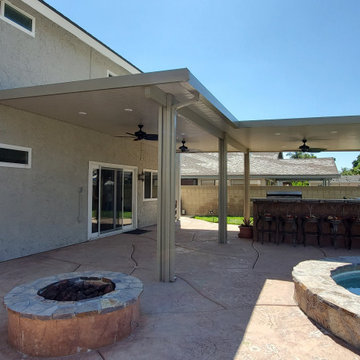
Modelo de patio tradicional renovado grande en patio trasero con cocina exterior, suelo de hormigón estampado y cenador
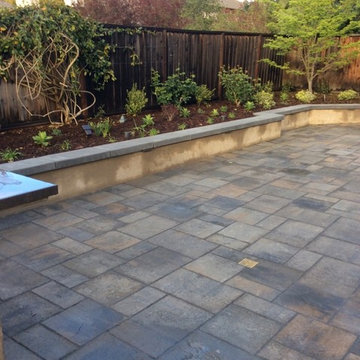
Steve Lambert
Imagen de patio clásico de tamaño medio en patio trasero con cocina exterior, adoquines de hormigón y cenador
Imagen de patio clásico de tamaño medio en patio trasero con cocina exterior, adoquines de hormigón y cenador
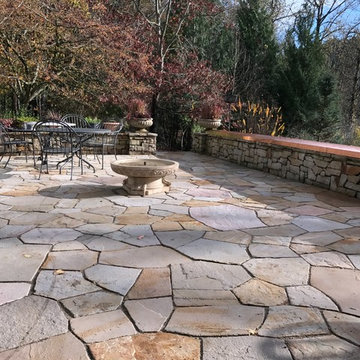
Imagen de patio rústico de tamaño medio en patio trasero con adoquines de piedra natural, cocina exterior y cenador
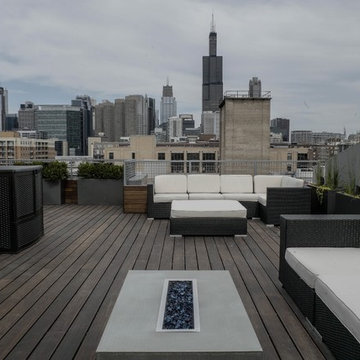
Ejemplo de patio actual de tamaño medio en patio trasero con brasero, entablado y cenador
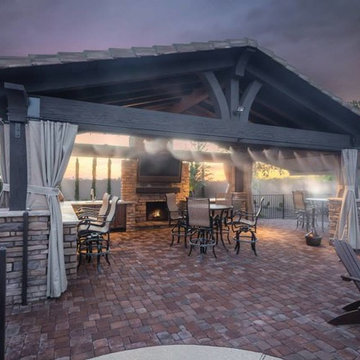
Imagen de patio clásico grande en patio trasero con cocina exterior, adoquines de hormigón y cenador
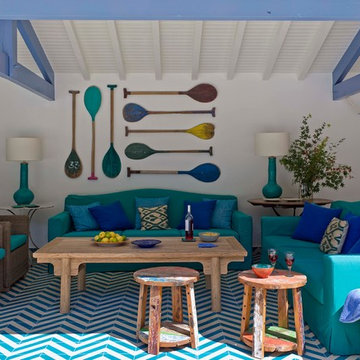
Martín García Pérez
Ejemplo de patio costero de tamaño medio con cenador, suelo de baldosas y chimenea
Ejemplo de patio costero de tamaño medio con cenador, suelo de baldosas y chimenea
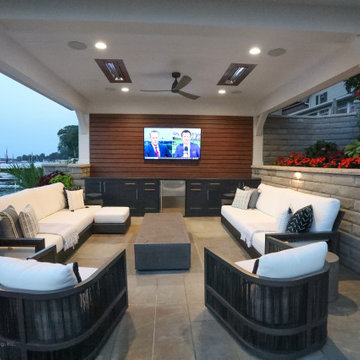
This lake home remodeling project involved significant renovations to both the interior and exterior of the property. One of the major changes on the exterior was the removal of a glass roof and the installation of steel beams, which added structural support to the building and allowed for the creation of a new upper-level patio. The lower-level patio also received a complete overhaul, including the addition of a new pavilion, stamped concrete, and a putting green. The exterior of the home was also completely repainted and received extensive updates to the hardscaping and landscaping. Inside, the home was completely updated with a new kitchen, a remodeled upper-level sunroom, a new upper-level fireplace, a new lower-level wet bar, and updated bathrooms, paint, and lighting. These renovations all combined to turn the home into the homeowner's dream lake home, complete with all the features and amenities they desired.
Helman Sechrist Architecture, Architect; Marie 'Martin' Kinney, Photographer; Martin Bros. Contracting, Inc. General Contractor.
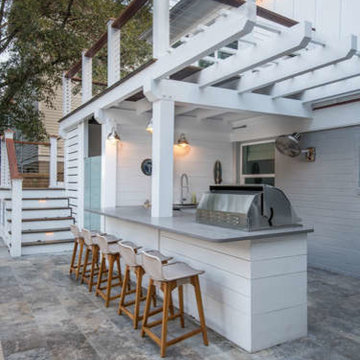
Ryan Theede Photography
Imagen de patio costero en patio trasero con cocina exterior, adoquines de piedra natural y cenador
Imagen de patio costero en patio trasero con cocina exterior, adoquines de piedra natural y cenador
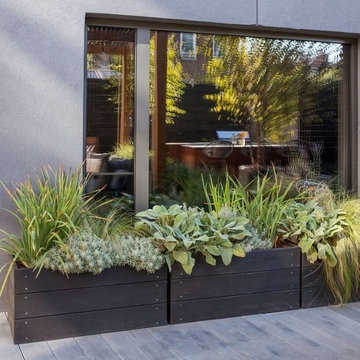
Ejemplo de patio actual grande en patio trasero con cocina exterior, entablado y cenador
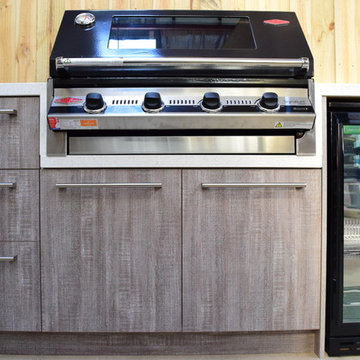
Outdoor BBQ alfresco kitchen display featured at BBQ's & Outdoor Melbourne.
This display is 2 meters long, featuring a black and stainless steel 4 burner Beefeater barbecue, black Rhino bar fridge, a bank of 3 drawers with soft close and a 2 door cupboard with a shelf. Complete with solid backs, bases and matching end panels to support the 40mm Caesarstone benchtop that encapsulates the barbecue.
This unit is available from Kitchens by Matric and can be installed in a covered alfresco area, meeting and exceeding Australian fire safety standards.
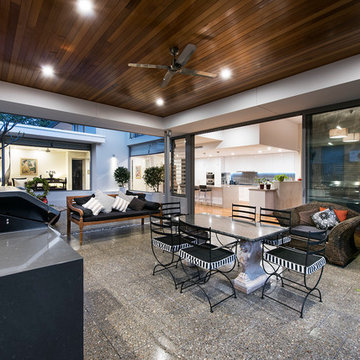
With an impressive double-volume entrance setting the tone, this ‘modern natural’ home design combines contemporary and natural materials as effectively as it combines form and function.
The zoned layout unfolds from the entrance hub, providing a separate living space for adult children and a secluded master bedroom wing, as well as an office/home theatre and family living, dining and kitchen area. There’s a large underground garage and store – all incredibly practical, all designed to embrace the site’s northern orientation. This is an elegant home too, with a cohesive form that brings natural materials like stone and timber together with a modern colour palette and render, creating overlapping planes and an unmistakably sophisticated ambiance.
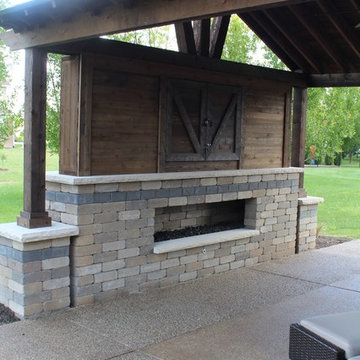
Diseño de patio clásico grande en patio trasero con brasero, losas de hormigón y cenador
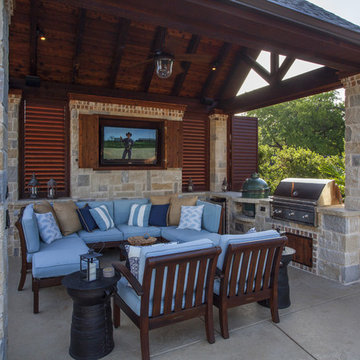
These home owners used Weatherwell Elite aluminum shutters to create privacy in their outdoor pavilion. The wood grain powder coat complements their rustic design scheme, and the operable louvers and bi-fold panels allow them to regulate the airflow.
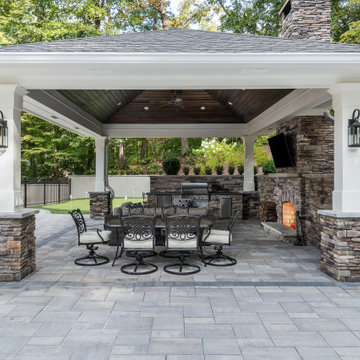
This North Buckhead project included refinishing the pool, adding a spa, and replacing the surround, stairs and existing gazebo. We used the gazebo space to create an outdoor kitchen and lounge pavilion, and we added a putting green.T he style combines the sophistication of the large Buckhead home with it’s beautiful woodsy surroundings. Stone is prominent throughout the pavilion/gazebo, adding a bit of rustic style. The vaulted ceiling is composed of rich cedar boards and contains plenty of lights that can be adjusted for the mood.
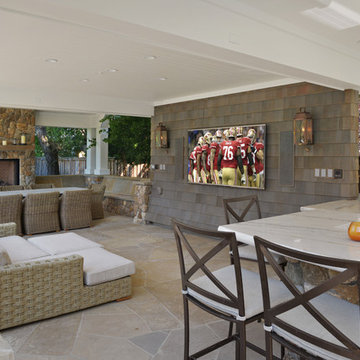
Imagen de patio de estilo americano de tamaño medio en patio trasero con brasero, adoquines de piedra natural y cenador
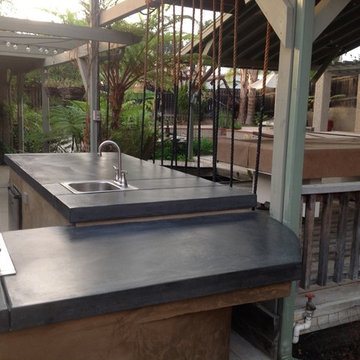
Diseño de patio tradicional renovado pequeño en patio trasero con cocina exterior, adoquines de hormigón y cenador
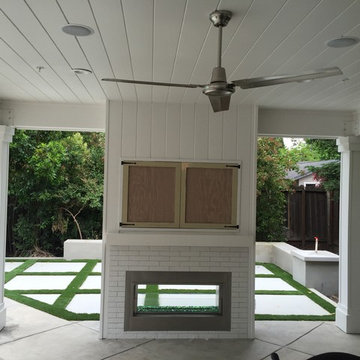
Custom Outdoor Pavilion - Pass-Through Fireplace with hidden television
Modelo de patio tradicional de tamaño medio en patio trasero con brasero, adoquines de hormigón y cenador
Modelo de patio tradicional de tamaño medio en patio trasero con brasero, adoquines de hormigón y cenador
560 ideas para patios grises con cenador
2
