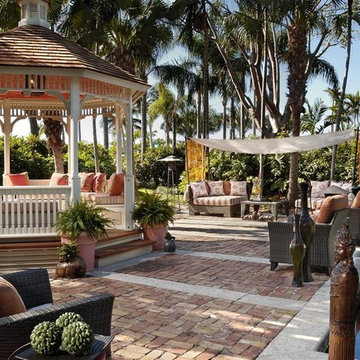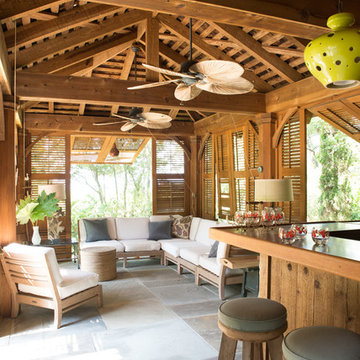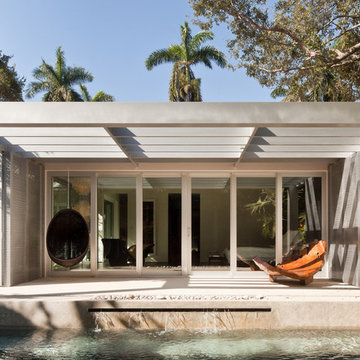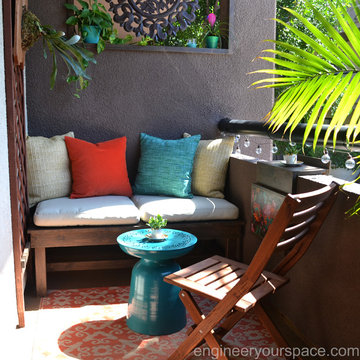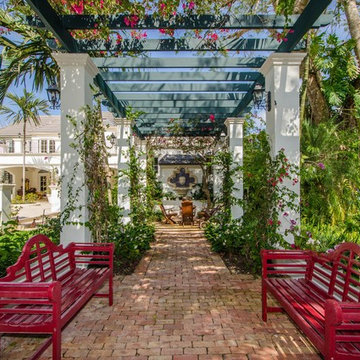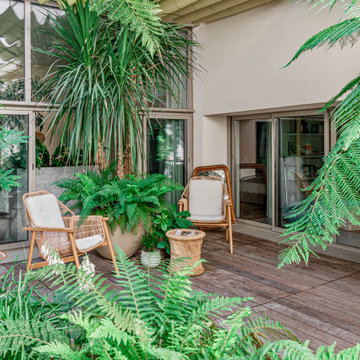2.006 ideas para patios exóticos con todos los revestimientos
Filtrar por
Presupuesto
Ordenar por:Popular hoy
181 - 200 de 2006 fotos
Artículo 1 de 3
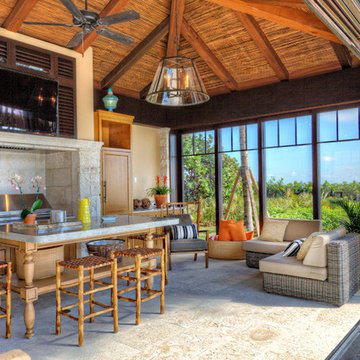
Photographer - Ron Rosenzweig
Home Builder: Keating-Moore Construction Co.
Foto de patio tropical con cenador
Foto de patio tropical con cenador
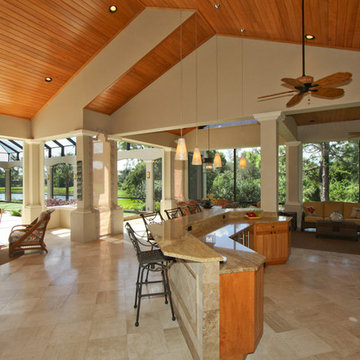
An extreme makeover turns an unassuming lanai deck into an outdoor oasis. These Bonita Bay homeowners loved the location of their home, but needed it to fit their current lifestyle. Because they love to entertain, they wanted to maximize their outdoor space—one that would accommodate a large family and lots of guests.
Working with Progressive Design Build, Mike Spreckelmeier helped the homeowners formulate a list of ideas about what they wanted to achieve in the renovation; then, guided them through the process of planning their remodel.
The renovation focused on reconfiguring the layout to extend the outdoor kitchen and living area—to include a new outdoor kitchen, dining area, sitting area and fireplace. Finishing details comprised a beautiful wood ceiling, cast stone accents, and porcelain tile. The lanai was also expanded to include a full size bocce ball court, which was fully encased in a beautiful custom colonnade and screen enclosure.
With the extension of the outdoor space came a need to connect the living area to the existing pool and deck. The pool and spa were refinished; and a well thought-out low voltage remote-control relay system was installed for easy control of all of the outdoor and landscape lighting, ceiling fans, and hurricane shutters.
This outdoor kitchen project turned out so well, the Bonita Bay homeowners hired Progressive Design Build to remodel the front of their home as well.
To create much needed space, Progressive Design Build tore down an existing two-car garage and designed and built a brand new 2.5-car garage with a family suite above. The family suite included three bedrooms, two bathrooms, additional air conditioned storage, a beautiful custom made stair system, and a sitting area. Also part of the project scope, we enlarged a separate one-car garage to a two-car garage (totaling 4.5 garages), and build a 4,000 sq. ft. driveway, complete with landscape design and installation.
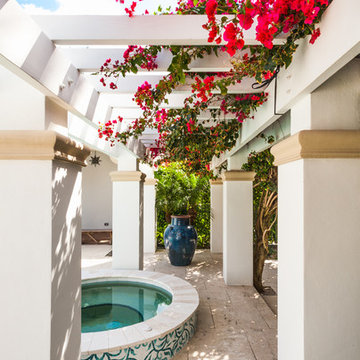
© Aaron Thompson
Diseño de patio tropical en patio con jardín vertical, suelo de baldosas y pérgola
Diseño de patio tropical en patio con jardín vertical, suelo de baldosas y pérgola
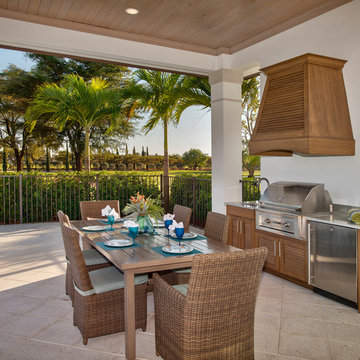
Photos by Giovanni Photography
Modelo de patio exótico en anexo de casas con adoquines de piedra natural
Modelo de patio exótico en anexo de casas con adoquines de piedra natural
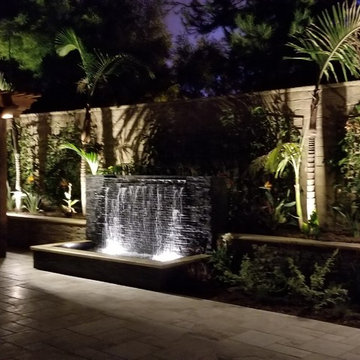
Ejemplo de patio exótico grande en patio trasero con adoquines de hormigón y pérgola
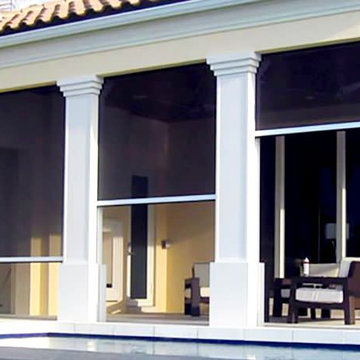
Armor Building Solutions is proud to install Fenetex retractable screens – stronger, better looking, and longer lasting than any other screen on the market.
From the smallest stainless steel fasteners to the highest rated fabrics on the market, our retractable screens are the best built in the industry.
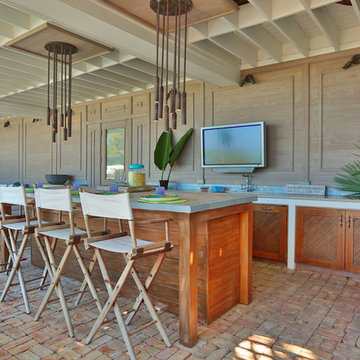
SRQ360 Photography
Ejemplo de patio tropical en anexo de casas con cocina exterior y adoquines de ladrillo
Ejemplo de patio tropical en anexo de casas con cocina exterior y adoquines de ladrillo
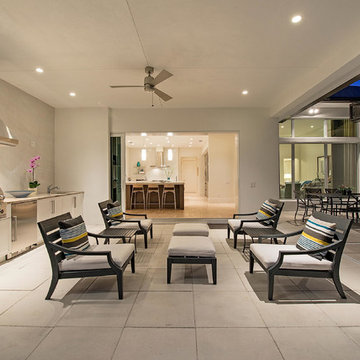
View of Covered Patio and outdoor kitchen from grass sun deck:
41 West Coastal Retreat Series reveals creative, fresh ideas, for a new look to define the casual beach lifestyle of Naples.
More than a dozen custom variations and sizes are available to be built on your lot. From this spacious 3,000 square foot, 3 bedroom model, to larger 4 and 5 bedroom versions ranging from 3,500 - 10,000 square feet, including guest house options.
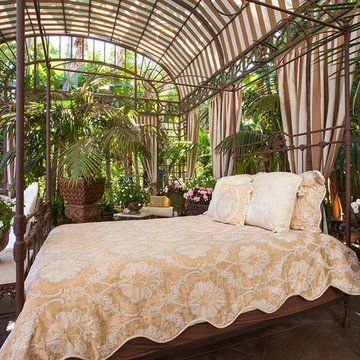
Roberto Garcia Photography
Ejemplo de patio tropical grande con losas de hormigón y cenador
Ejemplo de patio tropical grande con losas de hormigón y cenador
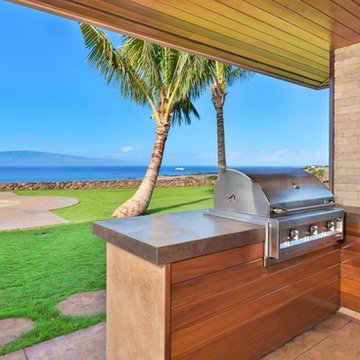
Diseño de patio tropical de tamaño medio en patio trasero y anexo de casas con cocina exterior y suelo de baldosas
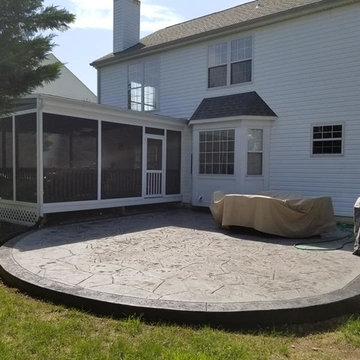
Stamped concrete patio
Foto de patio tropical de tamaño medio en patio trasero y anexo de casas con cocina exterior y suelo de hormigón estampado
Foto de patio tropical de tamaño medio en patio trasero y anexo de casas con cocina exterior y suelo de hormigón estampado
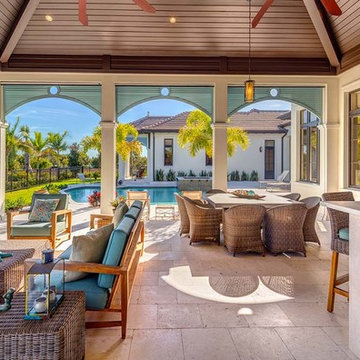
Ejemplo de patio tropical grande en patio trasero con cocina exterior, suelo de hormigón estampado y cenador
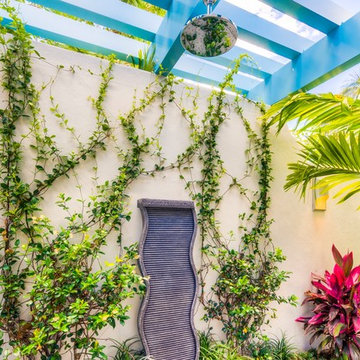
Situated just blocks from the city’s downtown and famed beaches, the Chelston model home blends West Indies and Old Florida-inspired architecture and design.
Transom windows attract generous amounts of natural light to accompany the fully furnished Chelston’s island-inspired colors from the award-winning Romanza Interior Design.
The three-bedroom, three-and-a-half bath home offers a study, formal dining room, and first-floor master suite with two walk-in closets and French doors that open to the linear pool’s raised spa. Trellises, a freestanding fountain and a secluded fire pit add to the outdoor living ambiance and complement the linear design of the custom pool, which is finished with mood-hued brick mosaic glass tile.
The second floor offers the perfect retreat with a loft, wet bar and two guest suites.
Image ©Advanced Photography Specialists
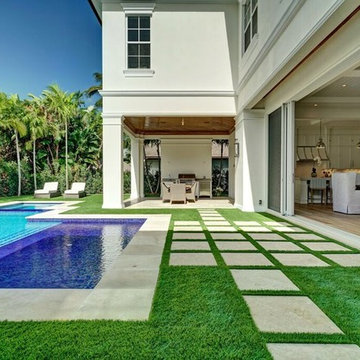
Jim Walton
Diseño de patio tropical grande en patio trasero y anexo de casas con adoquines de hormigón
Diseño de patio tropical grande en patio trasero y anexo de casas con adoquines de hormigón
2.006 ideas para patios exóticos con todos los revestimientos
10
