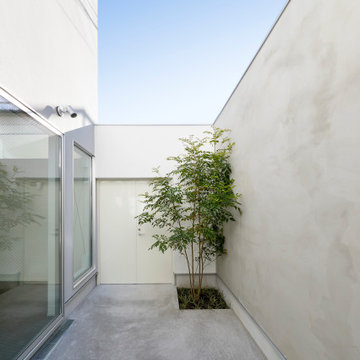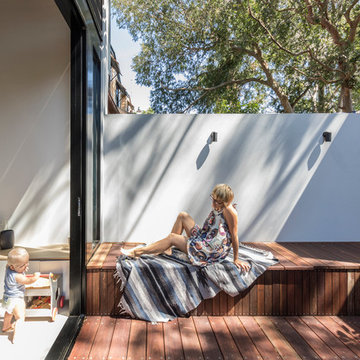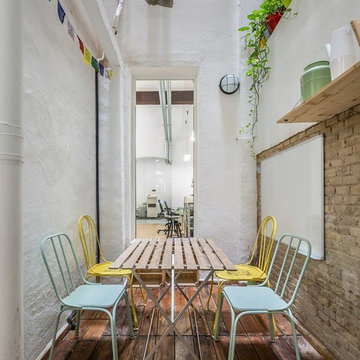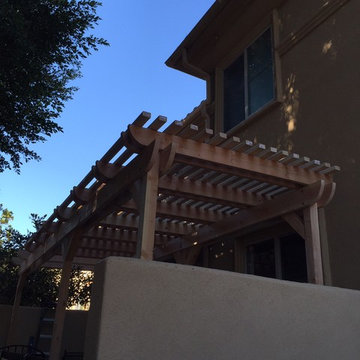301 ideas para patios en patio
Filtrar por
Presupuesto
Ordenar por:Popular hoy
21 - 40 de 301 fotos
Artículo 1 de 3
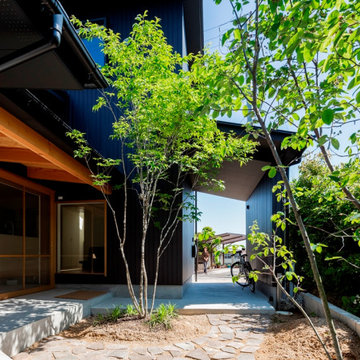
土間テラス
Ejemplo de patio minimalista pequeño en patio y anexo de casas con adoquines de hormigón
Ejemplo de patio minimalista pequeño en patio y anexo de casas con adoquines de hormigón
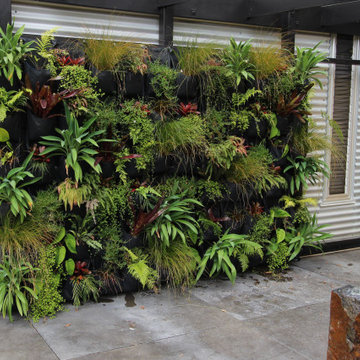
The client's brief was to install a living wall into the outdoor courtyard of their lodge to help create a tranquil and natural space for their clients to relax in. Through our initial consultation process, we provided mood boards and pricing indicators to identify our clients’ preferences and project budget before the final plant selection and quoting was carried out.”
We chose a selection of predominantly native plants which included ferns, grasses, lilies and fuchsias, along with bromeliads to add a tropical feel to the wall. An irrigation system was included and set up on an automatic timer to allow for easy day to day care of the wall.”
For the entrance to the lodge we also installed pebbles and succulents into the channels where the lighting was laid to provide extra interest and colour to this zone.
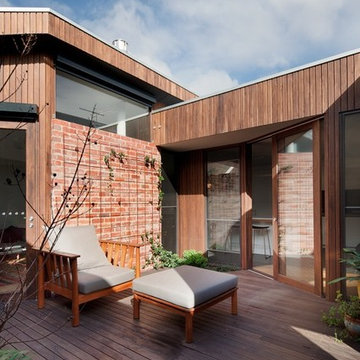
Eaves and a retractable awning over the courtyard block summer glare. High set operable windows evacuate heat. Photograph by Shannon McGrath
Imagen de patio actual pequeño en patio y anexo de casas con jardín vertical y entablado
Imagen de patio actual pequeño en patio y anexo de casas con jardín vertical y entablado
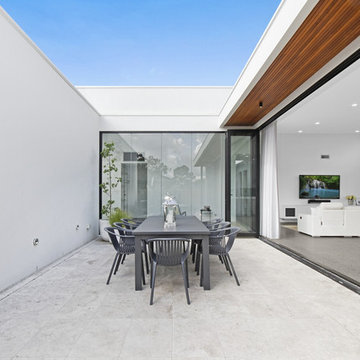
“..2 Bryant Avenue Fairfield West is a success story being one of the rare, wonderful collaborations between a great client, builder and architect, where the intention and result were to create a calm refined, modernist single storey home for a growing family and where attention to detail is evident.
Designed with Bauhaus principles in mind where architecture, technology and art unite as one and where the exemplification of the famed French early modernist Architect & painter Le Corbusier’s statement ‘machine for modern living’ is truly the result, the planning concept was to simply to wrap minimalist refined series of spaces around a large north-facing courtyard so that low-winter sun could enter the living spaces and provide passive thermal activation in winter and so that light could permeate the living spaces. The courtyard also importantly provides a visual centerpiece where outside & inside merge.
By providing solid brick walls and concrete floors, this thermal optimization is achieved with the house being cool in summer and warm in winter, making the home capable of being naturally ventilated and naturally heated. A large glass entry pivot door leads to a raised central hallway spine that leads to a modern open living dining kitchen wing. Living and bedrooms rooms are zoned separately, setting-up a spatial distinction where public vs private are working in unison, thereby creating harmony for this modern home. Spacious & well fitted laundry & bathrooms complement this home.
What cannot be understood in pictures & plans with this home, is the intangible feeling of peace, quiet and tranquility felt by all whom enter and dwell within it. The words serenity, simplicity and sublime often come to mind in attempting to describe it, being a continuation of many fine similar modernist homes by the sole practitioner Architect Ibrahim Conlon whom is a local Sydney Architect with a large tally of quality homes under his belt. The Architect stated that this house is best and purest example to date, as a true expression of the regionalist sustainable modern architectural principles he practises with.
Seeking to express the epoch of our time, this building remains a fine example of western Sydney early 21st century modernist suburban architecture that is a surprising relief…”
Kind regards
-----------------------------------------------------
Architect Ibrahim Conlon
Managing Director + Principal Architect
Nominated Responsible Architect under NSW Architect Act 2003
SEPP65 Qualified Designer under the Environmental Planning & Assessment Regulation 2000
M.Arch(UTS) B.A Arch(UTS) ADAD(CIT) AICOMOS RAIA
Chartered Architect NSW Registration No. 10042
Associate ICOMOS
M: 0404459916
E: ibrahim@iscdesign.com.au
O; Suite 1, Level 1, 115 Auburn Road Auburn NSW Australia 2144
W; www.iscdesign.com.au
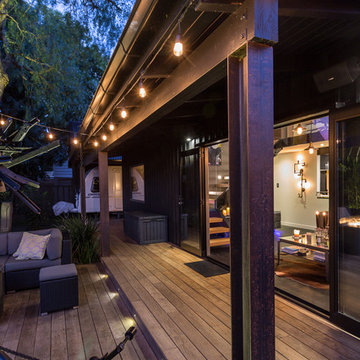
Jamie Cobel
Modelo de patio industrial de tamaño medio sin cubierta en patio con brasero y entablado
Modelo de patio industrial de tamaño medio sin cubierta en patio con brasero y entablado
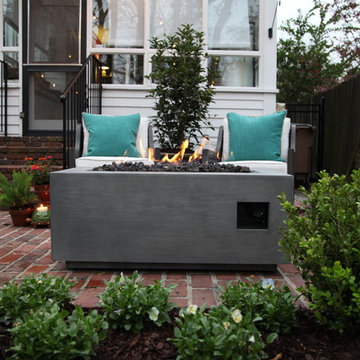
Imagen de patio clásico pequeño sin cubierta en patio con brasero y adoquines de ladrillo
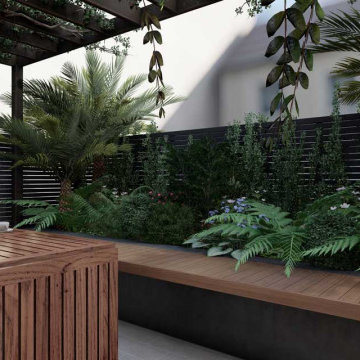
This is a 3D render of a courtyard garden design in London which provides shade and an area for entertaining.
Foto de patio actual pequeño en patio con adoquines de piedra natural y pérgola
Foto de patio actual pequeño en patio con adoquines de piedra natural y pérgola
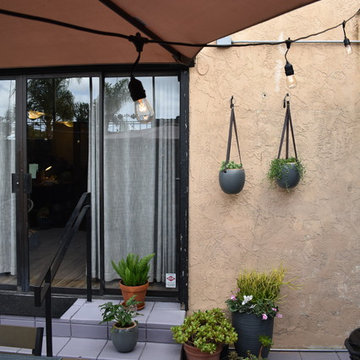
Hanging planters from Crate and Barrel (ca. $15.00 a piece at end of summer sale). Edison vintage bulb string lights added ($36.00 Amazon).
Diseño de patio actual en patio con pérgola
Diseño de patio actual en patio con pérgola
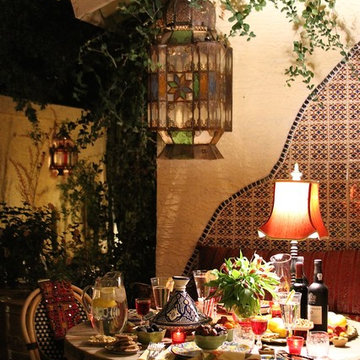
Christine Courington
Imagen de patio mediterráneo pequeño sin cubierta en patio con adoquines de ladrillo
Imagen de patio mediterráneo pequeño sin cubierta en patio con adoquines de ladrillo
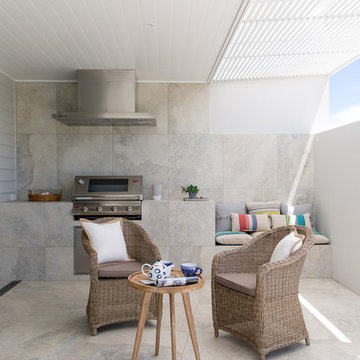
Elouise van riet gray
Foto de patio moderno pequeño en patio y anexo de casas con cocina exterior y suelo de baldosas
Foto de patio moderno pequeño en patio y anexo de casas con cocina exterior y suelo de baldosas
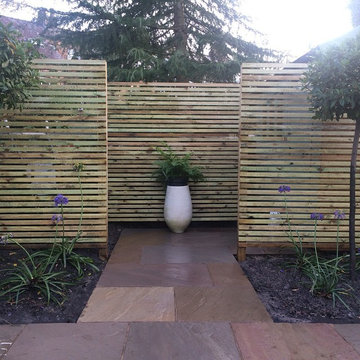
Diseño de patio contemporáneo de tamaño medio en patio con adoquines de piedra natural
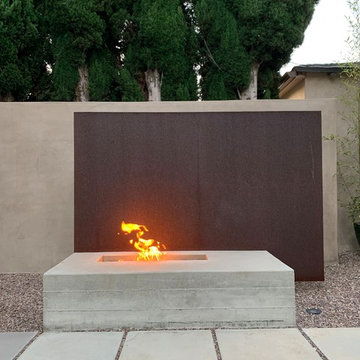
Diseño de patio minimalista pequeño sin cubierta en patio con brasero y adoquines de hormigón
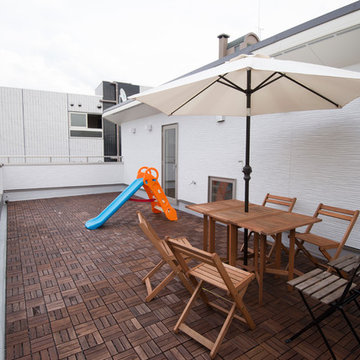
駅近でマンション等に囲まれた敷地であるため、二階建ての屋根の部分をルーフバルコニーにして外庭を設けました。階段で簡単に行くことの出来るルーフバルコニーで、夏場はプールを設置して楽しんでいます。北面にあるため夏場でも少し影ができ、簡単なパラソルで影を設けて家族で楽しんでいただいてます。
Foto de patio moderno de tamaño medio sin cubierta en patio con entablado
Foto de patio moderno de tamaño medio sin cubierta en patio con entablado
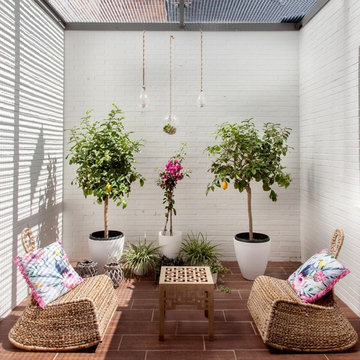
Felipe Scheffel Bell
Ejemplo de patio mediterráneo pequeño en patio con jardín de macetas
Ejemplo de patio mediterráneo pequeño en patio con jardín de macetas

Susan Irving
Modelo de patio clásico grande sin cubierta en patio con jardín de macetas
Modelo de patio clásico grande sin cubierta en patio con jardín de macetas
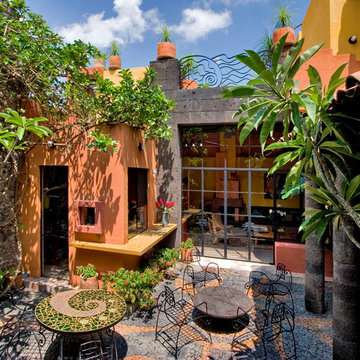
Steven & Cathi House
Foto de patio bohemio pequeño en patio con adoquines de piedra natural
Foto de patio bohemio pequeño en patio con adoquines de piedra natural
301 ideas para patios en patio
2
