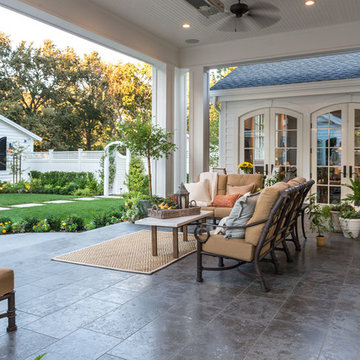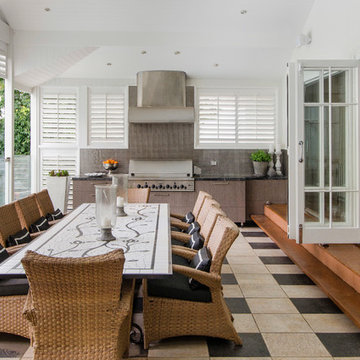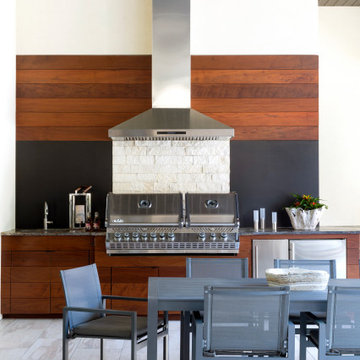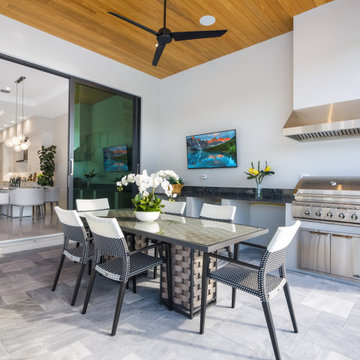5.473 ideas para patios en anexo de casas con suelo de baldosas
Filtrar por
Presupuesto
Ordenar por:Popular hoy
81 - 100 de 5473 fotos
Artículo 1 de 3
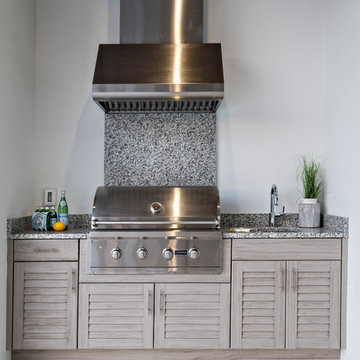
Diseño de patio clásico renovado grande en patio trasero y anexo de casas con cocina exterior y suelo de baldosas
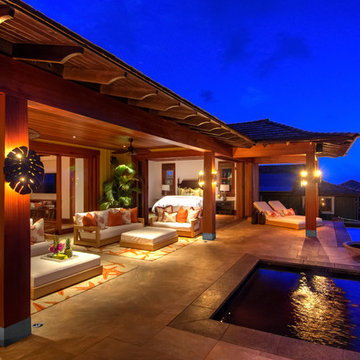
The indoor outdoor layout of this tropical retreat creates the perfect ambiance for backyard entertaining. Sliding glass doors pocket into either side of the open living room, master bedroom, and dining so all the spaces become one in this tropical design. The white patio furniture creates comfortable spaces for lounging poolside and the orange lanai cushions give a nod to the ocean with their fun coral print.
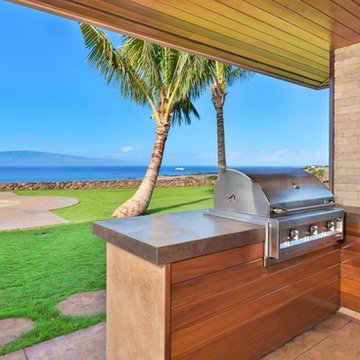
Diseño de patio tropical de tamaño medio en patio trasero y anexo de casas con cocina exterior y suelo de baldosas
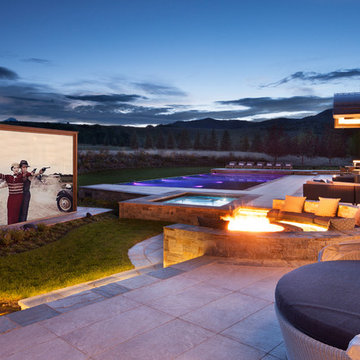
David O. Marlow
Imagen de patio contemporáneo extra grande en patio trasero y anexo de casas con brasero y suelo de baldosas
Imagen de patio contemporáneo extra grande en patio trasero y anexo de casas con brasero y suelo de baldosas
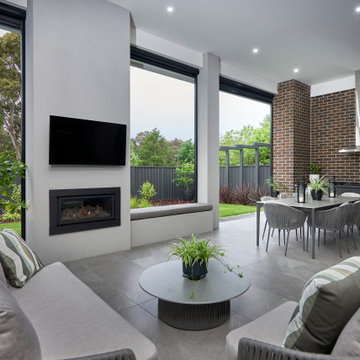
Modelo de patio contemporáneo en patio trasero y anexo de casas con chimenea y suelo de baldosas
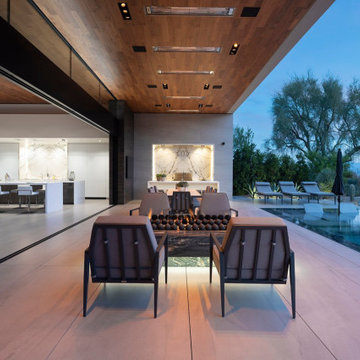
Bighorn Palm Desert luxury resort style home poolside terrace. Photo by William MacCollum.
Ejemplo de patio minimalista extra grande en patio trasero y anexo de casas con cocina exterior y suelo de baldosas
Ejemplo de patio minimalista extra grande en patio trasero y anexo de casas con cocina exterior y suelo de baldosas
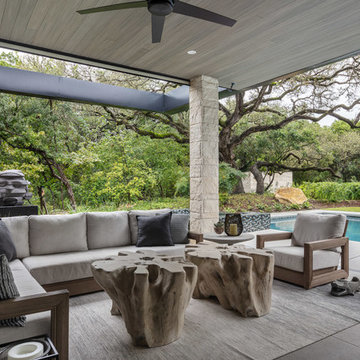
Ejemplo de patio actual en patio trasero y anexo de casas con suelo de baldosas
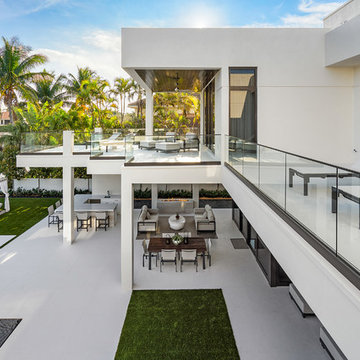
Infinity pool with outdoor living room, cabana, and two in-pool fountains and firebowls.
Signature Estate featuring modern, warm, and clean-line design, with total custom details and finishes. The front includes a serene and impressive atrium foyer with two-story floor to ceiling glass walls and multi-level fire/water fountains on either side of the grand bronze aluminum pivot entry door. Elegant extra-large 47'' imported white porcelain tile runs seamlessly to the rear exterior pool deck, and a dark stained oak wood is found on the stairway treads and second floor. The great room has an incredible Neolith onyx wall and see-through linear gas fireplace and is appointed perfectly for views of the zero edge pool and waterway. The center spine stainless steel staircase has a smoked glass railing and wood handrail.
Photo courtesy Royal Palm Properties
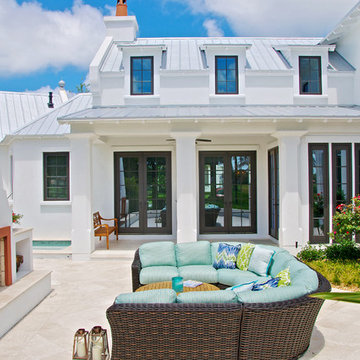
Diseño de patio tropical grande en patio trasero y anexo de casas con brasero y suelo de baldosas
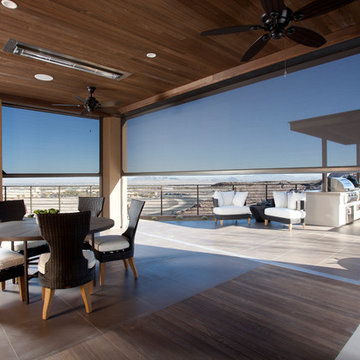
Foto de patio minimalista grande en patio trasero y anexo de casas con cocina exterior y suelo de baldosas
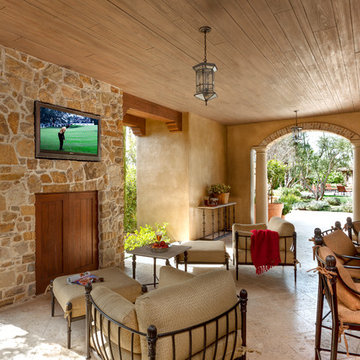
Imagen de patio mediterráneo grande en patio lateral y anexo de casas con brasero y suelo de baldosas
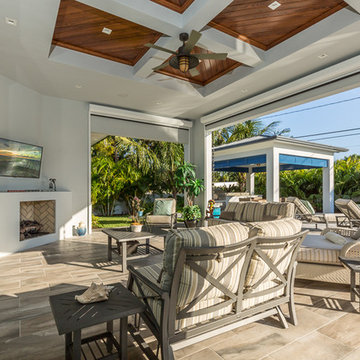
Shelby Halberg Photography
Ejemplo de patio tradicional renovado grande en patio trasero y anexo de casas con brasero y suelo de baldosas
Ejemplo de patio tradicional renovado grande en patio trasero y anexo de casas con brasero y suelo de baldosas
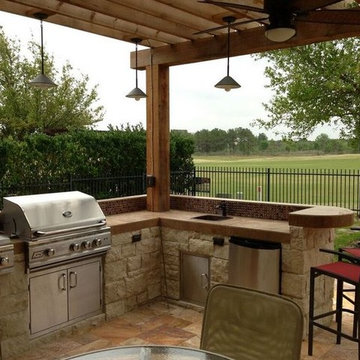
We love this rustic-modern Houston patio addition with an outdoor kitchen and double pergola!
It not only made the most of a long, narrow space while satisfying strict homeowners association rules, but did so affordably in a warm, timeless style.
“The client really enjoys outdoor living, but had a specific budget they wanted to meet,” explains Outdoor Homescapes owner Wayne Franks. “They also live on a golf course and had to meet particular HOA requirements.”
The HOA requirements restricted how far back the new 450-square-foot patio and pergola could extend back into the yard. The HOA also wanted to make sure the patio’s colors and materials matched the existing home and others around it.
“We chose colors and materials that offered texture and character, but that would go with just about anything around it,” says Wayne. “We found what we were looking for in the Fantastico travertine and Austin limestone – two materials clients love and just can’t go wrong with.”
The Austin limestone facing the 8-foot-square, L-shaped kitchen island is dry-stacked in a castle pattern for a naturalistic, rustic look. Yet its light, neutral color keeps the style fresh and modern.
Adding to the modern look are the stainless steel appliances: an RCS 30-inch stainless steel grill, double burner and outdoor fridge. Even though the finishes on the sink and light fixtures (Hunter pendant lamps and Hampton Bay light/fan combos) have a different finish – oil-rubbed-bronze – this actually follows the recent trend of mixing different metals, materials and finishes.
“The look’s not so matchy-matchy anymore,” explains Wayne. “Mixing it up makes it look more authentic and personalized.”
That’s why backsplashes like the one in this project – done in glass and metal mosaic – are also becoming more popular than traditional ceramic tile.
Another recent trend can be seen here, too – an amping up of color variation and texture.
“In addition to the split-face texture of the rock, you can definitely see the bold color variation in the travertine,” says Wayne.
The flooring is a Fantastico travertine, laid out in a Versailles pattern. “The Fantastico tile is killer,” says Wayne. “The warm reds go great with red brick, which we have a lot of around here.”
The countertop with the rounded, raised bar at the end is English walnut travertine.
The red bar stools also add a pop of exciting color that contrasts nicely with the greenery around the patio.
The double pergola, continues Wayne, is No. 2 pine stained a Minwax honey-gold. One side of the pergola – the side over the seating area – is covered with Lexan, a clear material that keeps out rain, heat and UV rays.
The pergola also juts further into the yard on that side. “It’s called a scallop, and it just lends some visual interest,” explains Wayne. “It prevents the pergola from just looking like one big rectangular hunk of wood.”
Wayne particularly likes how everything blended so well with the brick – which was a big concern – yet didn’t come off as too neutral or boring.
“The Fantastico travertine and red chairs do an excellent job of pulling the red from the brick and working with the warmth of that color to make a super-inviting space,” says Wayne. “We’re really pleased with how it all ties together so well.”
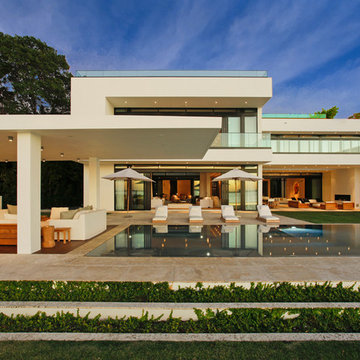
Coral Stone
Ejemplo de patio minimalista grande en patio trasero y anexo de casas con cocina exterior y suelo de baldosas
Ejemplo de patio minimalista grande en patio trasero y anexo de casas con cocina exterior y suelo de baldosas
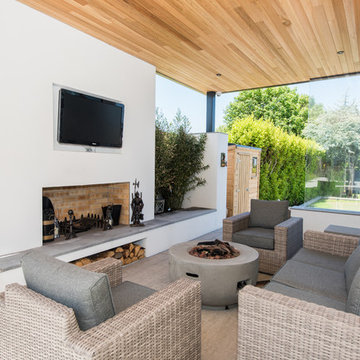
Modelo de patio contemporáneo de tamaño medio en patio lateral y anexo de casas con suelo de baldosas y chimenea
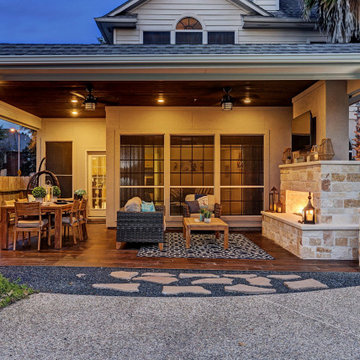
This project covers 450 square feet and ties the house, garage and breezeway together seamlessly for one large outdoor living space! The wood tile flooring complements the custom T&G stained ceiling, making it beautiful from top to bottom. The custom fireplace with a wrap around stone hearth makes for a neat space that is open, yet cozy! We added a customized French drain system and black star gravel to seamlessly tie 2 areas together.
TK Images
5.473 ideas para patios en anexo de casas con suelo de baldosas
5
