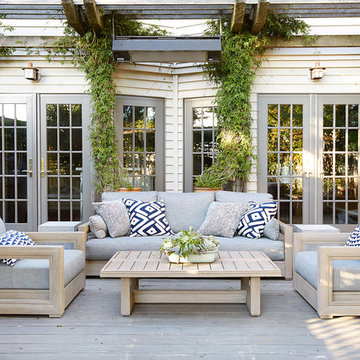85.923 ideas para patios de tamaño medio y pequeños
Filtrar por
Presupuesto
Ordenar por:Popular hoy
1 - 20 de 85.923 fotos
Artículo 1 de 3

Spencer Kent
Diseño de patio clásico de tamaño medio sin cubierta en patio trasero con adoquines de piedra natural y ducha exterior
Diseño de patio clásico de tamaño medio sin cubierta en patio trasero con adoquines de piedra natural y ducha exterior
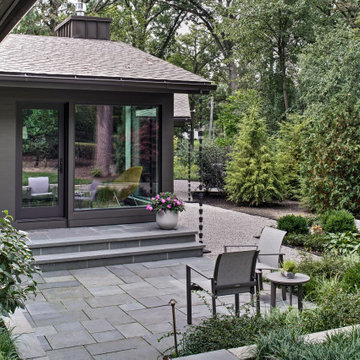
Diseño de patio clásico renovado pequeño en patio trasero con adoquines de piedra natural

Custom trellis stained Benjamin Moore Yorktowne Green HC-133 are supports for espaliered apple trees and a backdrop for a small deer resistant perennial bed.
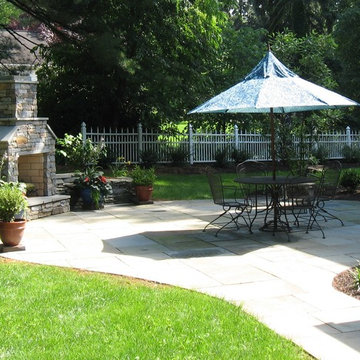
Ejemplo de patio clásico de tamaño medio sin cubierta en patio trasero con brasero y adoquines de piedra natural
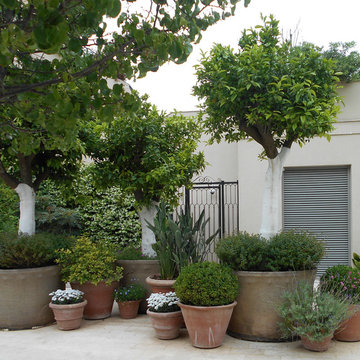
Foto de patio actual de tamaño medio sin cubierta en patio trasero con jardín de macetas y suelo de baldosas

Foto de patio de estilo de casa de campo de tamaño medio en patio trasero con jardín vertical y adoquines de hormigón
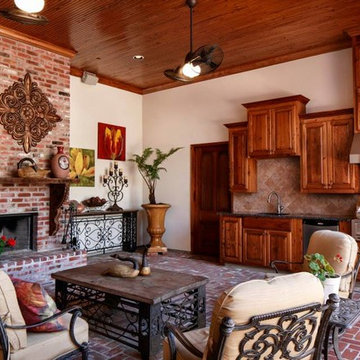
Oivanki Photography
Diseño de patio tradicional de tamaño medio en patio y anexo de casas con fuente y adoquines de ladrillo
Diseño de patio tradicional de tamaño medio en patio y anexo de casas con fuente y adoquines de ladrillo
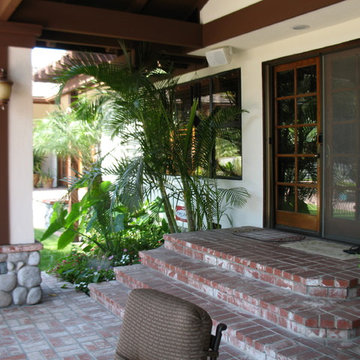
New used brick steps descend from existing doors - covered patio blends with existing architecture, including trusses, half-timbering, brick and roofing details

Diseño de patio moderno de tamaño medio en patio trasero con chimenea y adoquines de piedra natural

The goal of this landscape design and build project was to create a simple patio using peastone with a granite cobble edging. The patio sits adjacent to the residence and is bordered by lawn, vegetable garden beds, and a cairn rock water feature. Designed and built by Skyline Landscapes, LLC.
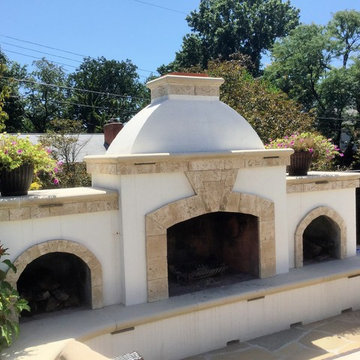
Backyard escape! A beautiful use of stucco and travertine marble in this Outdoor Fireplace and Custom Grill. Every component of this design is custom; including the pergola.

Pro Colour Photography
Ejemplo de patio actual pequeño en patio trasero con jardín vertical y adoquines de piedra natural
Ejemplo de patio actual pequeño en patio trasero con jardín vertical y adoquines de piedra natural
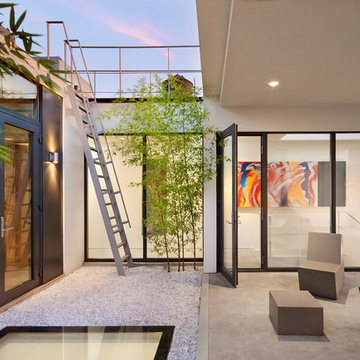
Imagen de patio moderno de tamaño medio en patio y anexo de casas con losas de hormigón
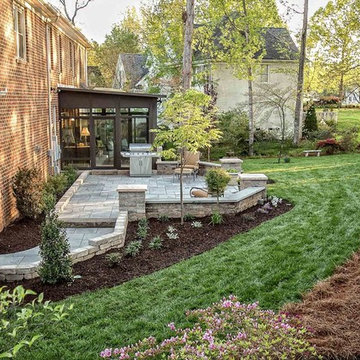
Ejemplo de patio clásico de tamaño medio sin cubierta en patio trasero con adoquines de hormigón

Foto de patio tradicional de tamaño medio en patio trasero y anexo de casas con adoquines de piedra natural y chimenea

This property was transformed from an 1870s YMCA summer camp into an eclectic family home, built to last for generations. Space was made for a growing family by excavating the slope beneath and raising the ceilings above. Every new detail was made to look vintage, retaining the core essence of the site, while state of the art whole house systems ensure that it functions like 21st century home.
This home was featured on the cover of ELLE Décor Magazine in April 2016.
G.P. Schafer, Architect
Rita Konig, Interior Designer
Chambers & Chambers, Local Architect
Frederika Moller, Landscape Architect
Eric Piasecki, Photographer

Unlimited Style Photography
Imagen de patio contemporáneo pequeño en patio trasero con brasero y pérgola
Imagen de patio contemporáneo pequeño en patio trasero con brasero y pérgola
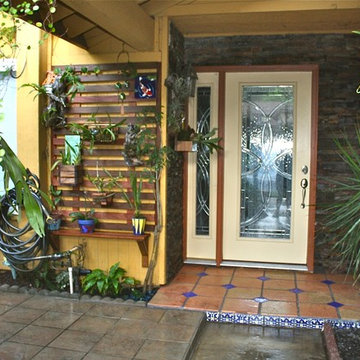
AFTER: Here is the wall right after we finished building it. I've added orchids and cuttings over the years.
If I had it to do over, the ceramic tile would come up and the entire area would be tiled in the saltillo tiles. They were done at different stages.
85.923 ideas para patios de tamaño medio y pequeños
1

