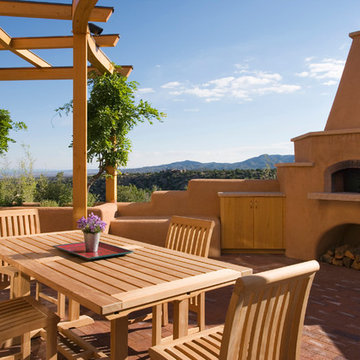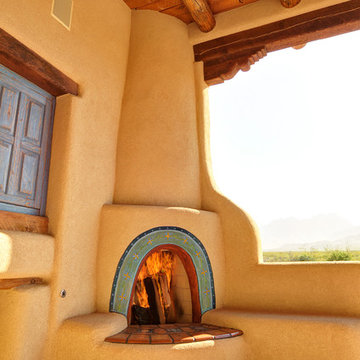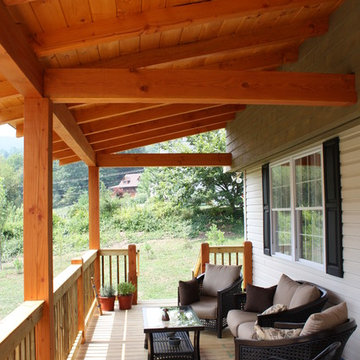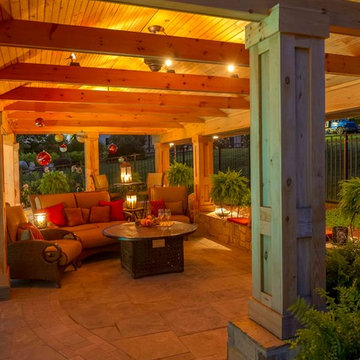163 ideas para patios de estilo americano en colores madera
Filtrar por
Presupuesto
Ordenar por:Popular hoy
1 - 20 de 163 fotos
Artículo 1 de 3
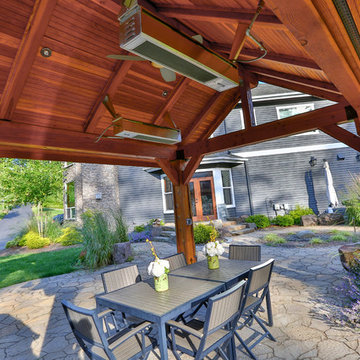
A cedar free-standing, gable style patio cover with beautiful landscaping and stone walkways that lead around the house. This project also has a day bed that is surrounded by landscaping and a water fountain.
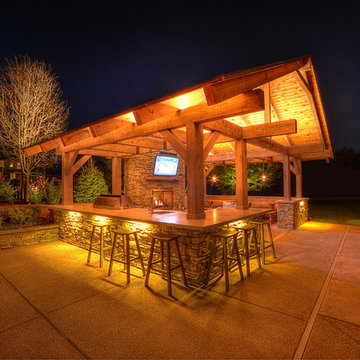
Foto de patio de estilo americano grande en patio trasero con cocina exterior y cenador
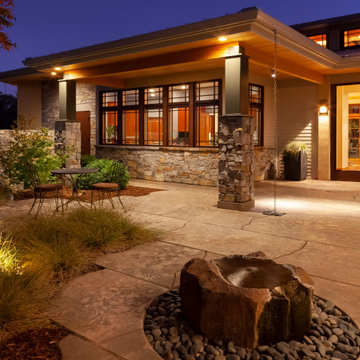
Diseño de patio de estilo americano grande sin cubierta en patio delantero con fuente y adoquines de piedra natural
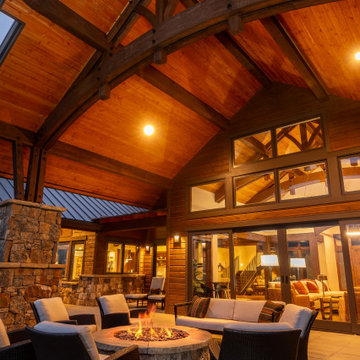
Imagen de patio de estilo americano grande en patio trasero y anexo de casas con brasero y adoquines de hormigón
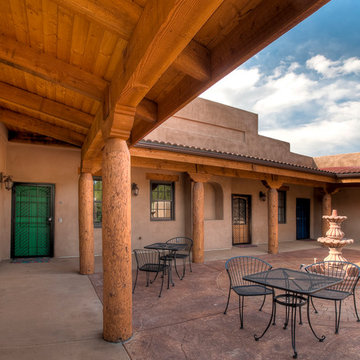
Outdoor patio with stamped concrete, log poles, ornate beams.
All photos in this album by Lisa Taute Photography. All rights reserved.
Architect: DND Architects, Colorado
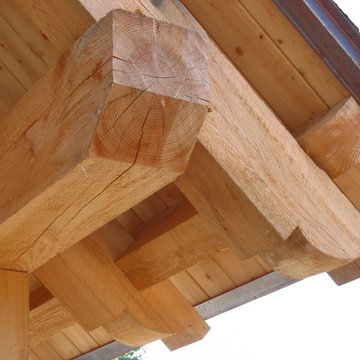
Resting upon a 120-acre rural hillside, this 17,500 square-foot residence has unencumbered mountain views to the east, south and west. The exterior design palette for the public side is a more formal Tudor style of architecture, including intricate brick detailing; while the materials for the private side tend toward a more casual mountain-home style of architecture with a natural stone base and hand-cut wood siding.
Primary living spaces and the master bedroom suite, are located on the main level, with guest accommodations on the upper floor of the main house and upper floor of the garage. The interior material palette was carefully chosen to match the stunning collection of antique furniture and artifacts, gathered from around the country. From the elegant kitchen to the cozy screened porch, this residence captures the beauty of the White Mountains and embodies classic New Hampshire living.
Photographer: MTA
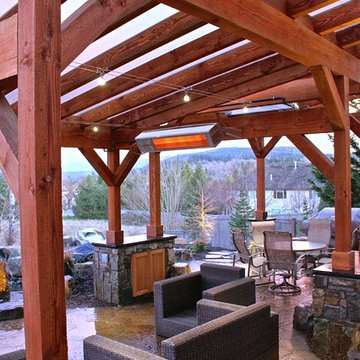
Diseño de patio de estilo americano de tamaño medio en patio trasero con adoquines de hormigón y cenador
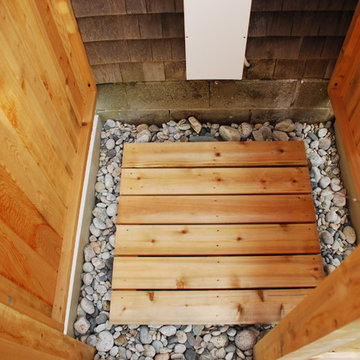
Add Lattice to your Shower Panels with our custom Lattice Panel option. The Lattice option can be bench crafted for any shower kit model! Framed in 1 x cedar stock and built in to the doors as well, this is a great new style option for our shower kit collection!
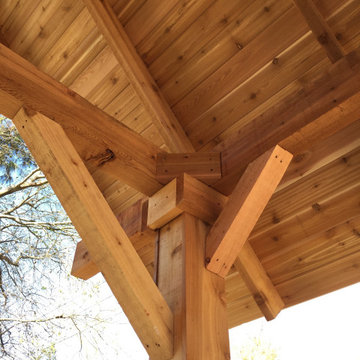
Custom Solid Cedar Patio Cover with Tongue & Groove Ceiling and exposed rafters.
Ejemplo de patio de estilo americano de tamaño medio en patio trasero con cocina exterior, suelo de hormigón estampado y cenador
Ejemplo de patio de estilo americano de tamaño medio en patio trasero con cocina exterior, suelo de hormigón estampado y cenador
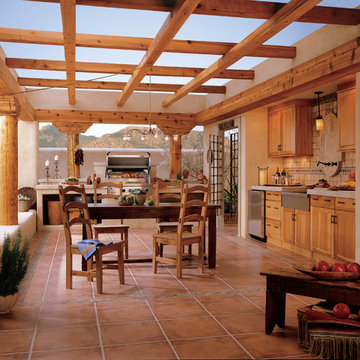
Diseño de patio de estilo americano de tamaño medio con cocina exterior, suelo de baldosas y pérgola
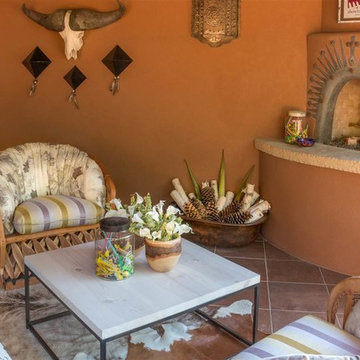
A collaboration with David Naylor Interiors on an outdoor portal for ShowHouse Santa Fe 2016. Photo credits: Santa Fe Properties, Elisa Macomber
Diseño de patio de estilo americano de tamaño medio en patio lateral y anexo de casas con brasero y suelo de baldosas
Diseño de patio de estilo americano de tamaño medio en patio lateral y anexo de casas con brasero y suelo de baldosas
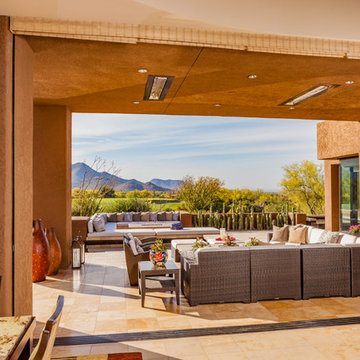
This residence is a renovation of a traditional landscape into a contemporary garden. Custom contemporary steel planters complement the steel detailing on the home and offer an opportunity to highlight unique native plant species. A large front yard living space offers easy socialization with this active neighborhood. The spectacular salvaged 15ft Organ Pipe Cactus grabs your eye as you enter the residence and anchors the contemporary garden.
The back terrace has been designed to create inviting entertainment areas that overlook the golf course as well as protected private dining areas. A large family gathering spot is nestled between the pool and centered around the concrete fire pit. The relaxing spa has a negative edge that falls as a focal point towards the master bedroom.
A secluded private dining area off of the kitchen incorporates a steel louver wall that can be opened and closed providing both privacy from adjacent neighbors and protection from the wind. Masses of succulents and cacti reinforce the structure of the home.
Project Details:
Architect: PHX Architecture
Landscape Contractor: Premier Environments
Photography: Art Holeman
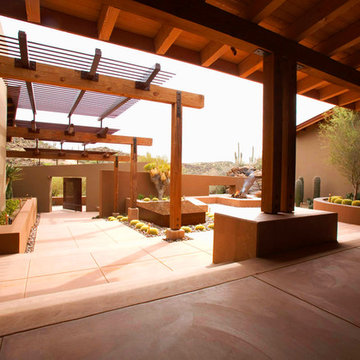
When visitors pass through the gate into the forecourt, they experience another array of cantilevered cast concrete steps that “float” up to the front door. Bianchi, a Phoenix based pool and landscape designer, set this rhythmic path to echo the lines and ascending forms of the architects dramatic rusted-steel entry pergola.
As part of his Pool and landscape design, Bianchi set a trapezoidal corten reflection pool that doubles as a room divider, channeling visitors for several paces along the entry path by reaching out from the courtyard wall near the gate before allowing them access to the forecourt’s lounging area. An multi arm yucca serves as the sculptural focal point from this perspective, making a serene impression with its form mirrored in the shimmering water of the vanishing edge fountain.
Water flows over the corten rusted-steel edges of this courtyard waterfeature and down into a small channel also filled with pebbles. This whole structure was set to finish flush with only a half-inch gap between the water surface and a cast concrete seat wall that extends along the courtyard’s perimeter. The pool’s form is mirrored by a trapezoidal fire pit that sits in a snug corner of the space with a portal aperture just above that allows visitors to peer out at the desert scene beyond, and casting it's firelight out to incoming guests as a welcoming beacon of warmth.
michaelwoodall.com
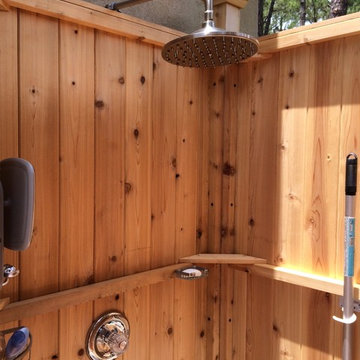
Add Lattice to your Shower Panels with our custom Lattice Panel option. The Lattice option can be bench crafted for any shower kit model! Framed in 1 x cedar stock and built in to the doors as well, this is a great new style option for our shower kit collection!
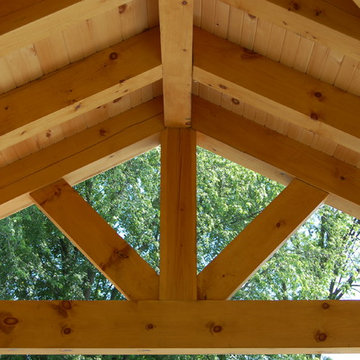
Imagen de patio de estilo americano de tamaño medio en patio trasero con adoquines de piedra natural y cenador
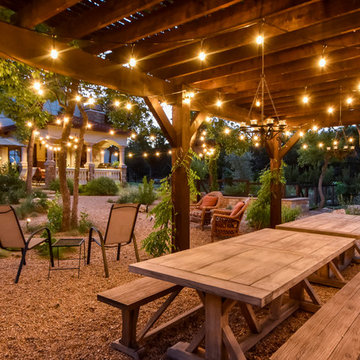
Southern Landscape designed and installed this custom pergola surrounded by over 40 species of native plants. Mass plantings of native ornamental grasses and perennials were used to attract butterflies and hummingbirds to the garden area.
163 ideas para patios de estilo americano en colores madera
1
