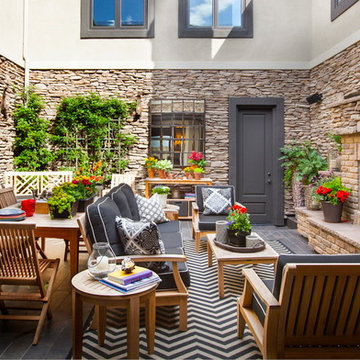1.033 ideas para patios costeros con adoquines de piedra natural
Filtrar por
Presupuesto
Ordenar por:Popular hoy
101 - 120 de 1033 fotos
Artículo 1 de 3
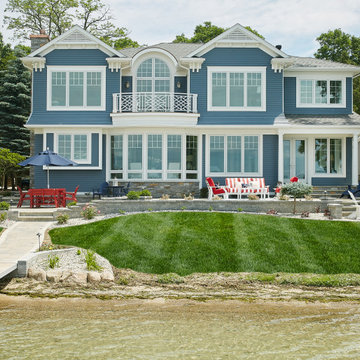
The back of this home features a large, lakeside patio and cottage-style architectural details.
Photo by Ashley Avila Photography
Modelo de patio marinero en patio trasero con adoquines de piedra natural
Modelo de patio marinero en patio trasero con adoquines de piedra natural
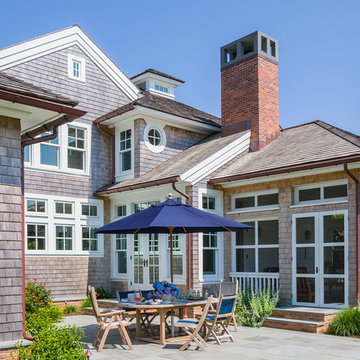
Stone Patio, outdoor dining & landscape. Custom coastal home on Cape Cod by Polhemus Savery DaSilva Architects Builders.
2018 BRICC AWARD (GOLD)
2018 PRISM AWARD (GOLD) //
Scope Of Work: Architecture, Construction //
Living Space: 7,005ft²
Photography: Brian Vanden Brink //
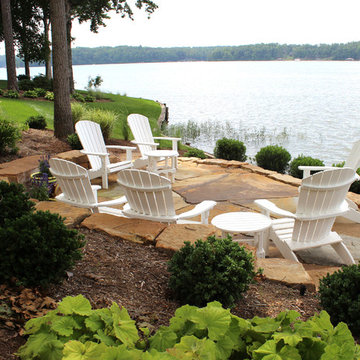
A perfect spot to enjoy the waterside views. Plantings of Vardar Valley Boxwood, Autumn Bride Coral Bell, Dwarf Summer sweet, Inkberry and Ornamental Grasses are used around the patio. These selections bring evergreen foliage, fragrance and movement to the setting.
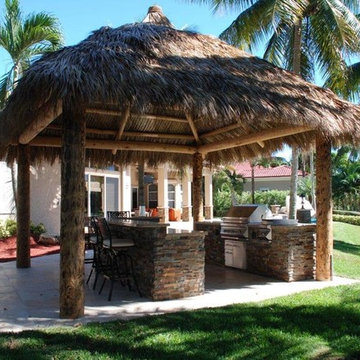
Tiki Hut coverings for outdoor kitchens and bars.
Ejemplo de patio costero grande en patio trasero con cocina exterior, adoquines de piedra natural y cenador
Ejemplo de patio costero grande en patio trasero con cocina exterior, adoquines de piedra natural y cenador
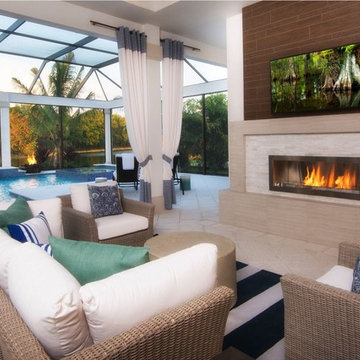
A wall of sliding glass doors in the living room retract fully and open onto the lanai.
One covered lanai accommodates a summer kitchen and outdoor dining, while a second covered lanai provides ample additional space for lounging in front of the outdoor TV and fireplace.
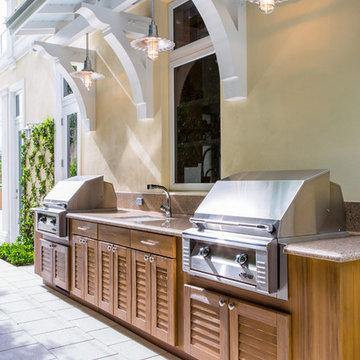
I have received many inquiries regarding this cabinetry. While the product was beautiful, I cannot recommend the company that supplied it.
Custom summer kitchen. The cabinetry is not actual teak, but a man made composite product specially designed to hold up in the Florida elements.
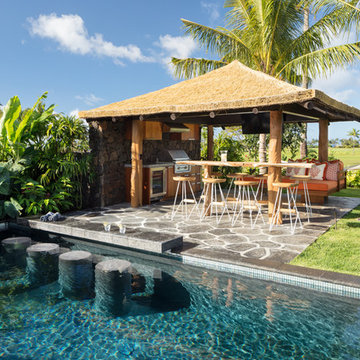
The Pai Pai is the automatic hangout spot for the whole family. Designed in a fun tropical style with a reed thatch ceiling, dark stained rafters, and Ohia log columns. The live edge bar faces the TV for watching the game while barbecuing and the orange built-in sofa makes relaxing a sinch. The pool features a swim-up bar and a hammock swings in the shade beneath the coconut trees.
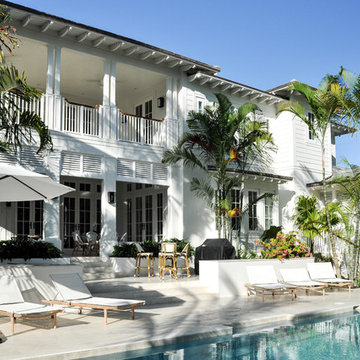
Steve Schlackman
Foto de patio costero extra grande en patio trasero y anexo de casas con adoquines de piedra natural
Foto de patio costero extra grande en patio trasero y anexo de casas con adoquines de piedra natural
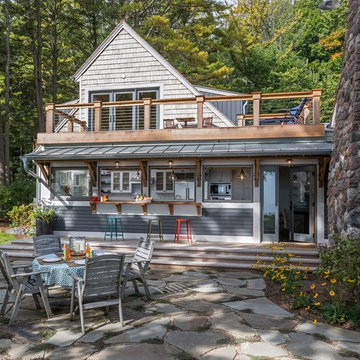
Edmund Studios Photography.
View from the lake looking at the pass-through counter along the kitchen and the studio deck.
Ejemplo de patio marinero de tamaño medio en anexo de casas y patio trasero con cocina exterior y adoquines de piedra natural
Ejemplo de patio marinero de tamaño medio en anexo de casas y patio trasero con cocina exterior y adoquines de piedra natural
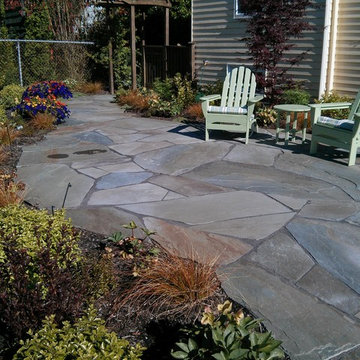
Pennsylvania Blue Flagstone patio; part of a larger installation (a lawn conversion) which also included drip irrigation, outdoor LED lighting, soil amendments and new plants.
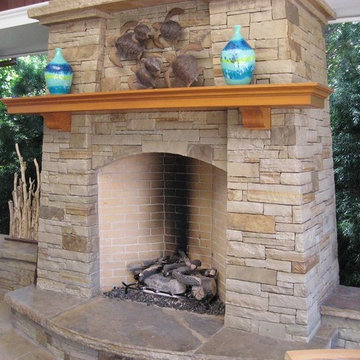
This exterior fireplace showcases Mayfair natural thin stone veneer from the Quarry Mill. Mayfair natural stone veneer contains two general colors of stones; white and tan toned stones and a mosaic of browns, grays, and tans. These two stone colors contrast each other to create a unique look and pattern. The regular, rectangular shapes and squared edges of this stone fit together tightly, making it a great choice of projects like kitchen backsplashes, tub and shower surrounds, accent walls, and many exterior projects. The earthy tones of Mayfair stones will complement rustic and contemporary homes and add depth to your space.
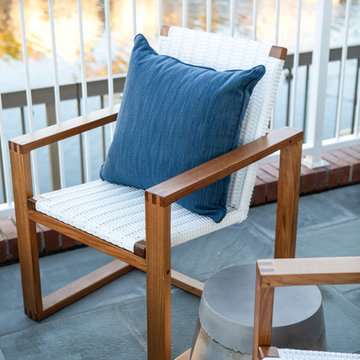
Contemporary Coastal Patio
Design: Three Salt Design Co.
Build: UC Custom Homes
Photo: Chad Mellon
Diseño de patio costero de tamaño medio sin cubierta en patio trasero con brasero y adoquines de piedra natural
Diseño de patio costero de tamaño medio sin cubierta en patio trasero con brasero y adoquines de piedra natural
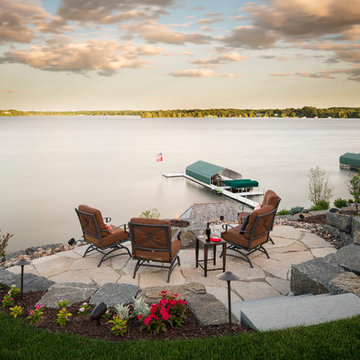
This yard has everything including a way to end the evening. The lakeside firepit sits on a travertine patio and is surrounded by a short granite boulder retaining wall. The annuals around the retaining wall add color to the already stunning view.
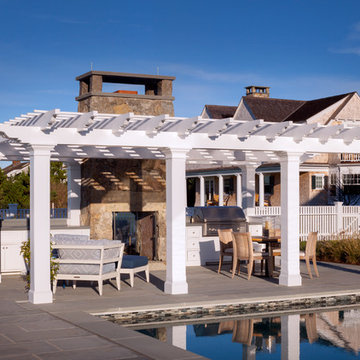
Greg Premru
Diseño de patio costero grande en patio trasero con adoquines de piedra natural, brasero y pérgola
Diseño de patio costero grande en patio trasero con adoquines de piedra natural, brasero y pérgola
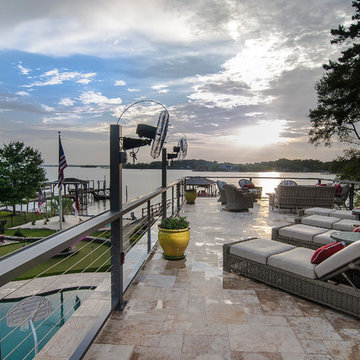
Artist Eye Photography, Wes Stearns
Ejemplo de patio marinero de tamaño medio sin cubierta en patio trasero con adoquines de piedra natural
Ejemplo de patio marinero de tamaño medio sin cubierta en patio trasero con adoquines de piedra natural
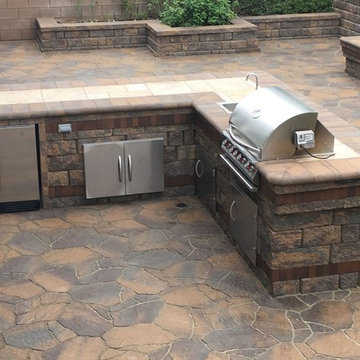
Foto de patio costero de tamaño medio en patio trasero con cocina exterior y adoquines de piedra natural
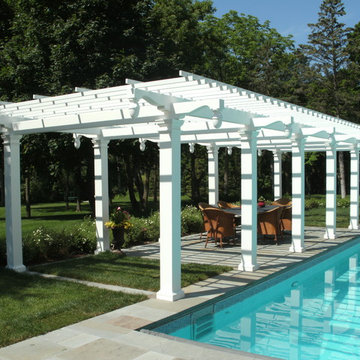
Large white pergola designed and installed by Dakota Unlimited
Diseño de patio marinero grande en patio trasero con adoquines de piedra natural y pérgola
Diseño de patio marinero grande en patio trasero con adoquines de piedra natural y pérgola
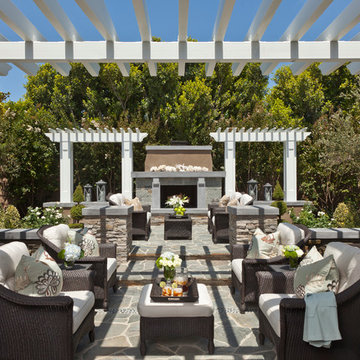
Ejemplo de patio marinero en patio trasero con adoquines de piedra natural y pérgola
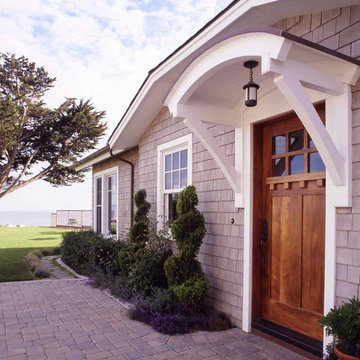
Tom Story | This family beach house and guest cottage sits perched above the Santa Cruz Yacht Harbor. A portion of the main house originally housed 1930’s era changing rooms for a Beach Club which included distinguished visitors such as Will Rogers. An apt connection for the new owners also have Oklahoma ties. The structures were limited to one story due to historic easements, therefore both buildings have fully developed basements featuring large windows and French doors to access European style exterior terraces and stairs up to grade. The main house features 5 bedrooms and 5 baths. Custom cabinetry throughout in built-in furniture style. A large design team helped to bring this exciting project to fruition. The house includes Passive Solar heated design, Solar Electric and Solar Hot Water systems. 4,500sf/420m House + 1300 sf Cottage - 6bdrm
1.033 ideas para patios costeros con adoquines de piedra natural
6
