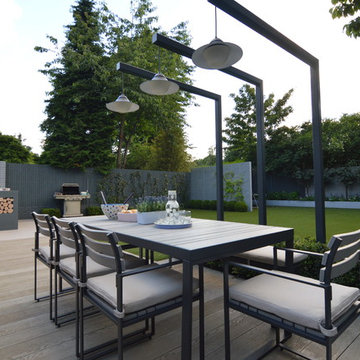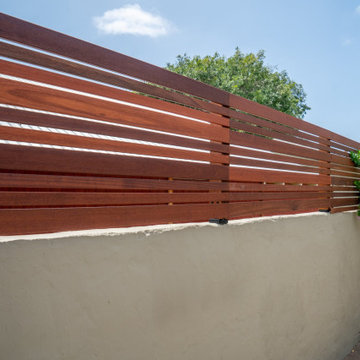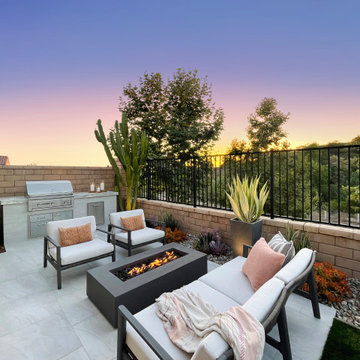26.599 ideas para patios contemporáneos en patio trasero
Filtrar por
Presupuesto
Ordenar por:Popular hoy
121 - 140 de 26.599 fotos
Artículo 1 de 4
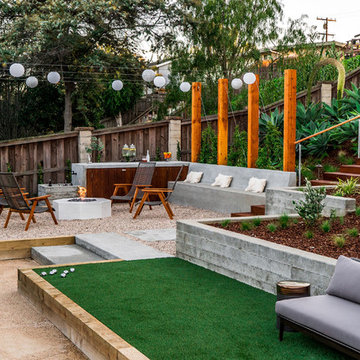
This picture shows the fire lounge seating area and artificial turf area for family games.
Photography: Brett Hilton
Modelo de patio actual grande sin cubierta en patio trasero con gravilla
Modelo de patio actual grande sin cubierta en patio trasero con gravilla
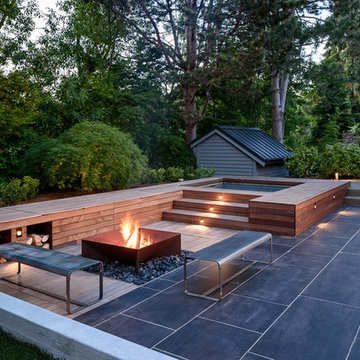
Imagen de patio contemporáneo grande en patio trasero con cocina exterior, suelo de baldosas y toldo
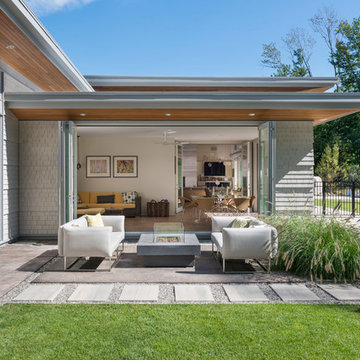
This new modern house is located in a meadow in Lenox MA. The house is designed as a series of linked pavilions to connect the house to the nature and to provide the maximum daylight in each room. The center focus of the home is the largest pavilion containing the living/dining/kitchen, with the guest pavilion to the south and the master bedroom and screen porch pavilions to the west. While the roof line appears flat from the exterior, the roofs of each pavilion have a pronounced slope inward and to the north, a sort of funnel shape. This design allows rain water to channel via a scupper to cisterns located on the north side of the house. Steel beams, Douglas fir rafters and purlins are exposed in the living/dining/kitchen pavilion.
Photo by: Nat Rea Photography
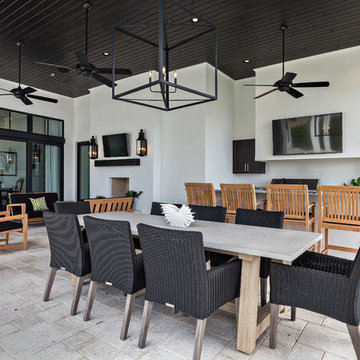
Ron Rosenzweig
Modelo de patio contemporáneo grande en patio trasero y anexo de casas con cocina exterior y adoquines de hormigón
Modelo de patio contemporáneo grande en patio trasero y anexo de casas con cocina exterior y adoquines de hormigón
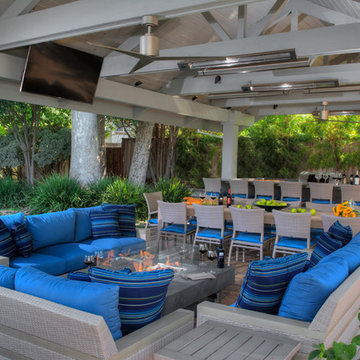
Our client, a young executive in the cosmetics industry, wanted to take advantage of a very large, empty space between her house and pool to create a beautiful and functional outdoor living space to entertain family and clients, and to hold business meetings.
Gayler Design Build, in collaboration with Jeff Culbertson/Culbertson Durst Interiors, designed and built this gorgeous Outdoor Great Room.
She needed a place that could accommodate a small group of 8 for Sunday brunch, to a large corporate gathering of 35 colleagues. She wanted the outdoor great room to be contemporary (so that it coordinated with the interior of her home), comfortable and inviting.
Clearspan roof design allowed for maximum space underneath and heaters and fans were added for climate control, along with 2 TVs and a stereo system for entertaining. The bar seats 6, and has a large Fire Magic BBQ and 2 burner cooktop, 2 under counter refrigerators, a warming drawer and assorted cabinets and drawers.
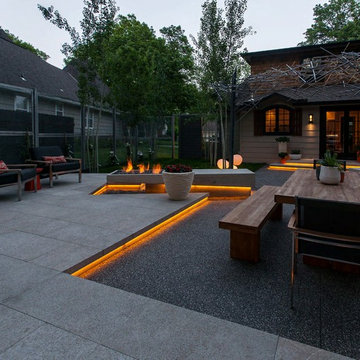
Ipe decking, Earthworks EW Gold Stone decking, and exposed aggregate concrete create a beautiful contrast and balance that give this outdoor architecture design a Frank Lloyd Wright feel. Ipe decking is one of the finest quality wood materials for luxury outdoor projects. The exotic wood originates from South America. This environment contains a fire pit, with cobblestone laid underneath. Shallow, regress lighting is underneath each step and the fire feature to illuminate the elevation change. The bench seating is fabricated stone that was honed to a beautiful finish. This project also features an outdoor kitchen to cater to family or guests and create a total outdoor living experience.
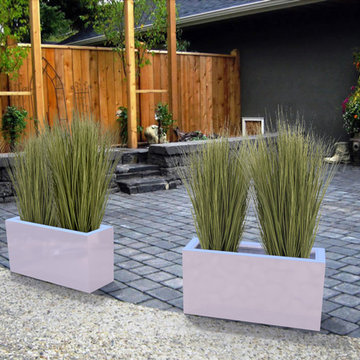
ABERDEEN PLANTER (L32” X W10” X H16”)
Planters
Product Dimensions (IN): L32” X W10” X H16”
Product Weight (LB): 29
Product Dimensions (CM): L81.3 X W25.4 X H40.6
Product Weight (KG): 13.1
Aberdeen Planter (L32” X W10” X H16”) is part of an exclusive line of all-season, weatherproof planters. Available in 43 colours, Aberdeen is split-resistant, warp-resistant and mildew-resistant. A lifetime warranty product, this planter can be used throughout the year, in every season–winter, spring, summer, and fall. Made of a durable, resilient fiberglass resin material, the Aberdeen will withstand any weather condition–rain, snow, sleet, hail, and sun.
Complementary to any focal area in the home or garden, Aberdeen is a vibrant accent piece as well as an eye-catching decorative feature. Plant a variety of colourful flowers and lush greenery in Aberdeen to optimize the planter’s dimension and depth. Aberdeen’s elongated rectangular shape makes it a versatile, elegant piece for any room indoors, and any space outdoors.
By Decorpro Home + Garden.
Each sold separately.
Materials:
Fiberglass resin
Gel coat (custom colours)
All Planters are custom made to order.
Allow 4-6 weeks for delivery.
Made in Canada
ABOUT
PLANTER WARRANTY
ANTI-SHOCK
WEATHERPROOF
DRAINAGE HOLES AND PLUGS
INNER LIP
LIGHTWEIGHT

Stone Seating with bluestone walkway and patio
Ejemplo de patio actual de tamaño medio sin cubierta en patio trasero con brasero y adoquines de hormigón
Ejemplo de patio actual de tamaño medio sin cubierta en patio trasero con brasero y adoquines de hormigón
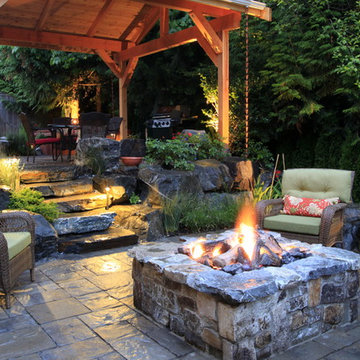
Ejemplo de patio contemporáneo grande en patio trasero con adoquines de piedra natural y cenador

Ipe, exterior stairs, patio, covered patio, terrace, balcony, deck, landscaping
Foto de patio contemporáneo grande en patio trasero y anexo de casas con adoquines de piedra natural
Foto de patio contemporáneo grande en patio trasero y anexo de casas con adoquines de piedra natural
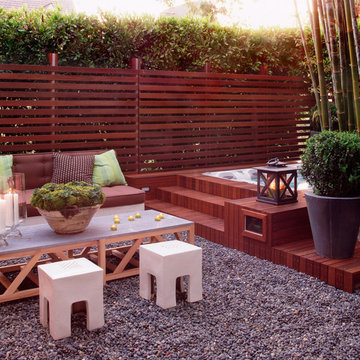
Modelo de patio actual de tamaño medio sin cubierta en patio trasero con gravilla
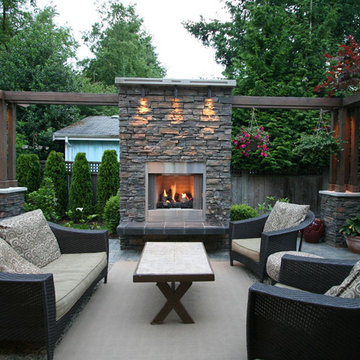
- Space has direct access from the kitchen/great room.
- Boundaries of the existing patio area were expanded with paving stones
- Lower level patio connected to the upper level with basalt steps.
- New outdoor gas fireplace anchors the outdoor living area
- Series of stone columns and wood rafters ‘frame’ the outdoor living room.
- Fireplace provides a visual screen to the unsightly view of neighbour’s shed.
- Raised hearth clad in slate provides additional seating at fireplace
- Low voltage lighting mounted to a concrete cap, ‘grazes’ the face of the ledgestone fireplace.
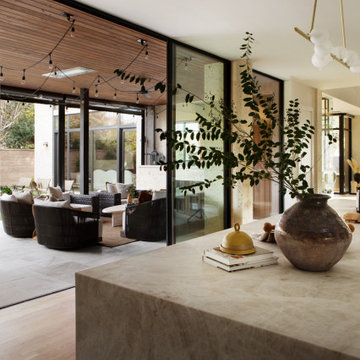
Rooted in a blend of tradition and modernity, this family home harmonizes rich design with personal narrative, offering solace and gathering for family and friends alike.
Project by Texas' Urbanology Designs. Their North Richland Hills-based interior design studio serves Dallas, Highland Park, University Park, Fort Worth, and upscale clients nationwide.
For more about Urbanology Designs see here:
https://www.urbanologydesigns.com/
To learn more about this project, see here: https://www.urbanologydesigns.com/luxury-earthen-inspired-home-dallas
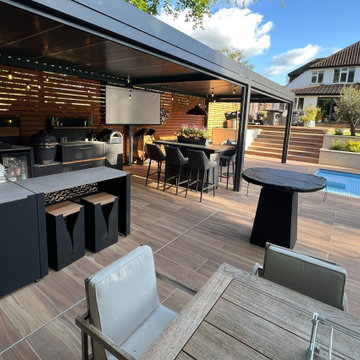
The owner of this beautifully reworked garden in Stockport is evidently envisioning entertaining – I’m counting 4 barbeques and 7 distinct seating areas, not counting the edge of the pool. A proper party pad, perfect for hosting a crowd of friends, half the neighbourhood, or possibly for awkward family gatherings where opposing factions need keeping at opposite ends of the garden! Maybe the setting would settle any disputes, though; immaculate lawns and mature borders make the garden a delightful place to be. Artful zoning and good taste combine to create an Insta-worthy outdoor-lifestyle dream.
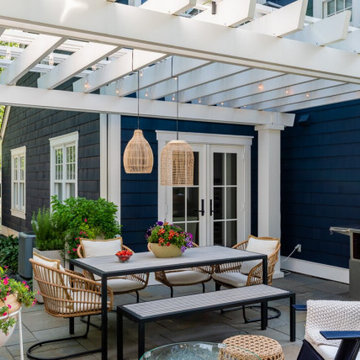
The clients and their guests intend to spend many hours on their patio. For that reason, cut and patterned bluestone was chosen as a stable and durable material that reinforces the intended character of the space.
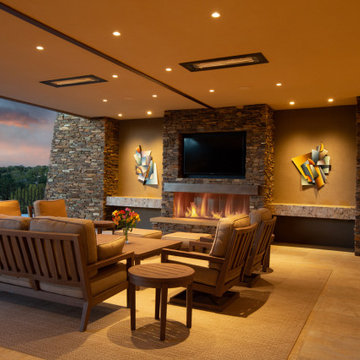
Our Scottsdale interior design studio created this luxurious Santa Fe new build for a retired couple with sophisticated tastes. We centered the furnishings and fabrics around their contemporary Southwestern art collection, choosing complementary colors. The house includes a large patio with a fireplace, a beautiful great room with a home bar, a lively family room, and a bright home office with plenty of cabinets. All of the spaces reflect elegance, comfort, and thoughtful planning.
---
Project designed by Susie Hersker’s Scottsdale interior design firm Design Directives. Design Directives is active in Phoenix, Paradise Valley, Cave Creek, Carefree, Sedona, and beyond.
For more about Design Directives, click here: https://susanherskerasid.com/
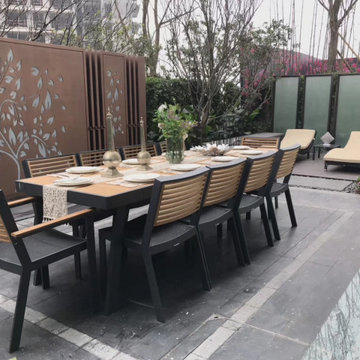
York Collection
York Collection is among the first designs to follow architectural style. Typical dark brown and classic black style matching design. With Textilene materials being supported as seats,and the teak wood as the armrest. more comfort has been reached than a single metal structure. It can be nice outdoor dining set for six.
26.599 ideas para patios contemporáneos en patio trasero
7
